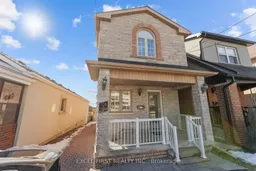Discover the charm and versatility of 246 Prescott Avenue, a thoughtfully renovated home located in the heart of Torontos Weston-Pellam Park community. This inviting property offers 3 generous bedrooms, 3 beautifully updated bathrooms (all renovated in 2021), and a bright open-concept layout perfect for both relaxing and entertaining. The custom gourmet kitchen is a standout feature, showcasing glass cabinets, natural stone ceramic flooring and backsplash, a large island with granite counters, built-in wine rack, and elegant crown moulding throughout. The basement includes a renovated bedroom suite (2021) with a full bath and separate entrance, offering flexible living space for extended family or guests. Additional highlights include a new furnace (2021), a detached garage that fits 1 car, front drive parking for 2 vehicles, and laneway access that accommodates up to 3 more cars. Located close to parks, schools, transit, and local amenities, this is a fantastic opportunity to own a move-in-ready home in a growing neighbourhood.
Inclusions: S/S Microwave, S/S Stove, S/S Fridge, Dishwasher, Hood Range, Elf's, Window Coverings,Washer and Dryer , Cac, Garage Door Opener.
 28
28


