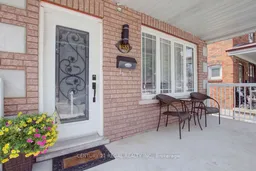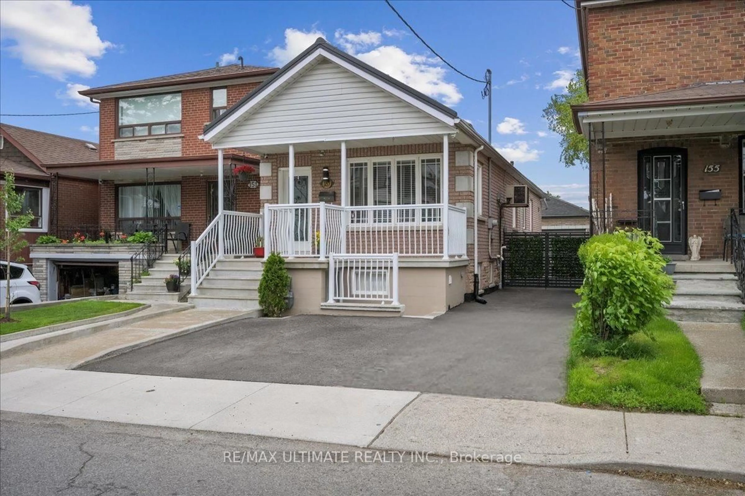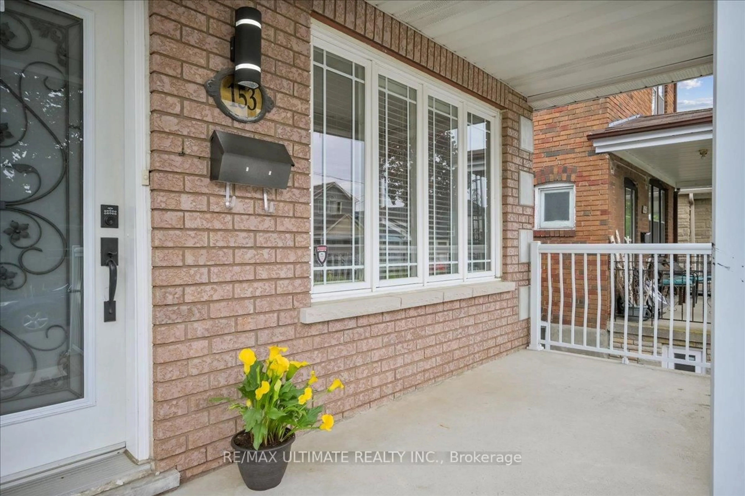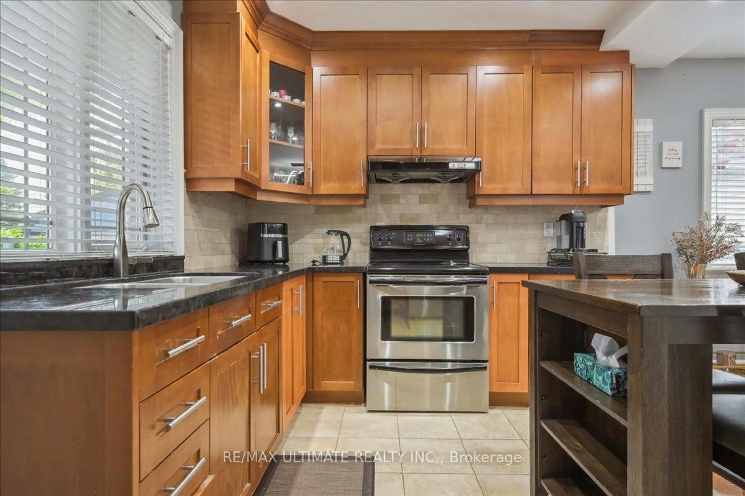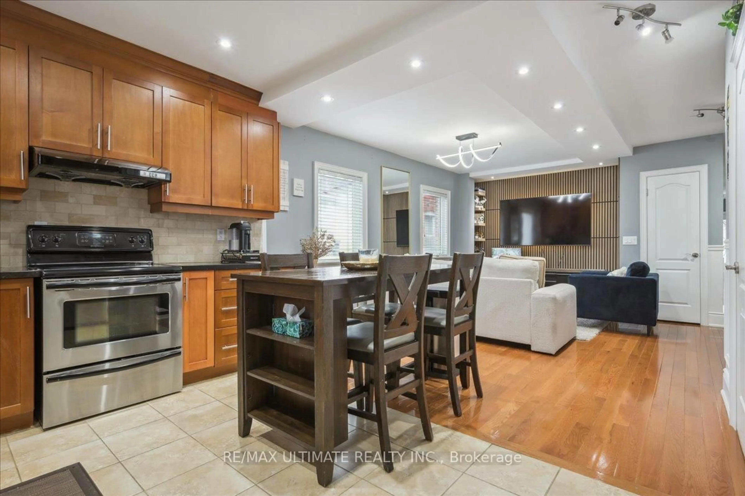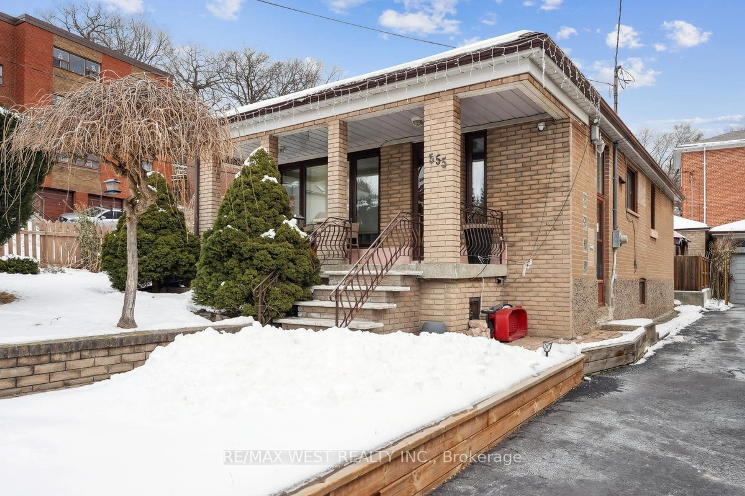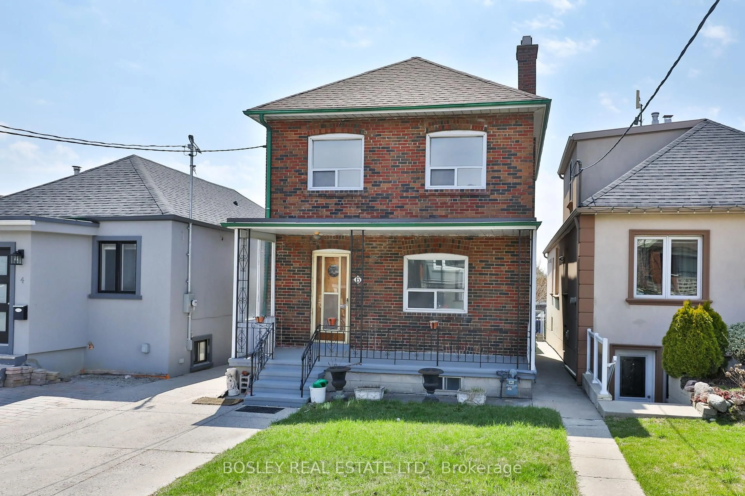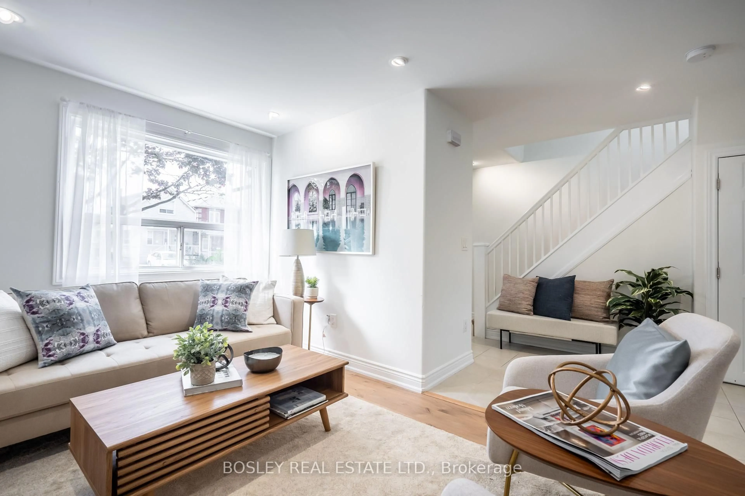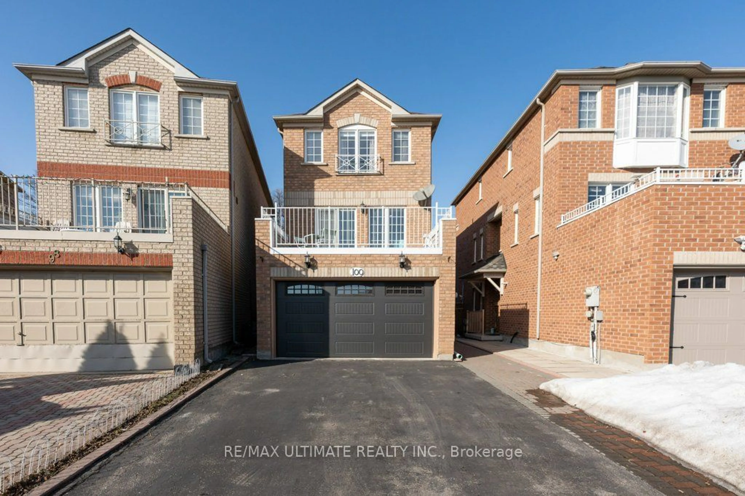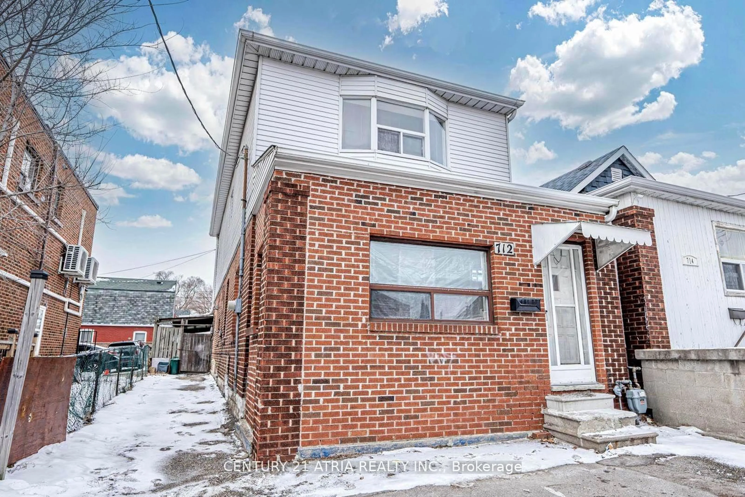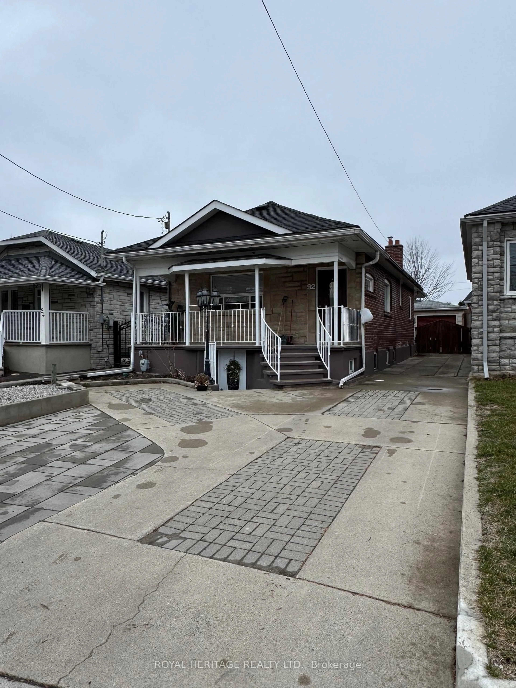153 Aileen Ave, Toronto, Ontario M6M 1G1
Contact us about this property
Highlights
Estimated valueThis is the price Wahi expects this property to sell for.
The calculation is powered by our Instant Home Value Estimate, which uses current market and property price trends to estimate your home’s value with a 90% accuracy rate.Not available
Price/Sqft$1,366/sqft
Monthly cost
Open Calculator

Curious about what homes are selling for in this area?
Get a report on comparable homes with helpful insights and trends.
+7
Properties sold*
$910K
Median sold price*
*Based on last 30 days
Description
Fantastic detached brick bungalow in great family neighbourhood! 73 walk score. Upgrades galore! Larger than it looks, 950 square feet on the main floor plus basement. Rare main floor washroom. Modern kitchen with granite counter and stainless steel appliances. Lots of storage with numerous closets. Seller willing to enclose stairs in basement if desired. Basement bedroom has rough-in for another laundry. Shared laundry in basement can be easily converted into washroom. Recent upgrades include main floor and basement washroom, basement kitchen, upgraded attic insulation, waterproofed west side foundation wall, and re-paved driveway all in 2024. Long lasting metal roof which is approximately 8 years old. 3/4" copper water main. Rough-in for central vacuum and dishwasher on main floor. Awesome wood deck off the kitchen measuring 14x12 feet, perfect for Summer BBQ's and relaxing. Incredible garage! 20 feet x 22 feet 5 inches. 450 square feet. Complete with gas heater, epoxy floor, fully insulated with spray foam, drywalled, pot lights, bar, huge mezzanine for storage with over 6 foot height. Separate breaker panel. Rough-in for water and drains. garden suite potential. 16 foot garage door and separate man door. Long private driveway for lots of parking and privacy. Walk to TTC, schools, shopping. parks, restaurants, etc... Shorty drive to HWY 401. Don't miss this opportunity!
Property Details
Interior
Features
Bsmt Floor
Other
1.5 x 2.3Ceramic Floor
Kitchen
4.8 x 4.35Ceramic Floor / Modern Kitchen / Window
Living
3.7 x 4.35Laminate / Open Concept / Window
Br
4.3 x 3.2Laminate / Closet / Window
Exterior
Features
Parking
Garage spaces 2
Garage type Detached
Other parking spaces 4
Total parking spaces 6
Property History
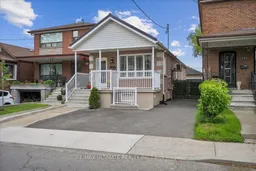 32
32