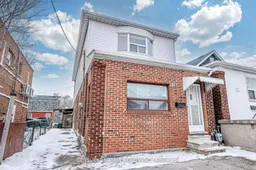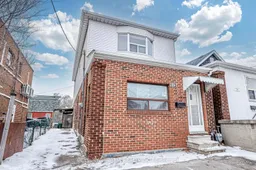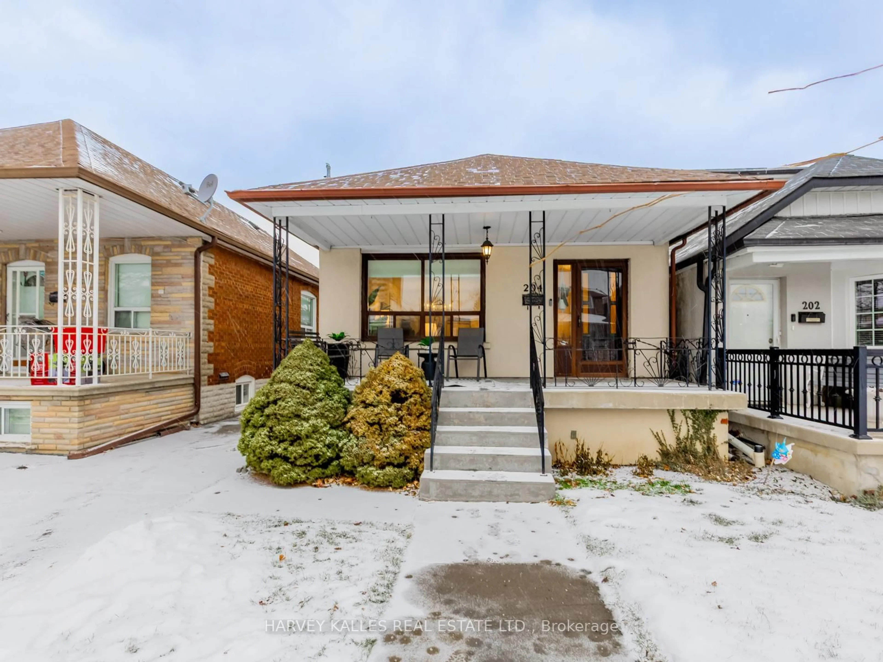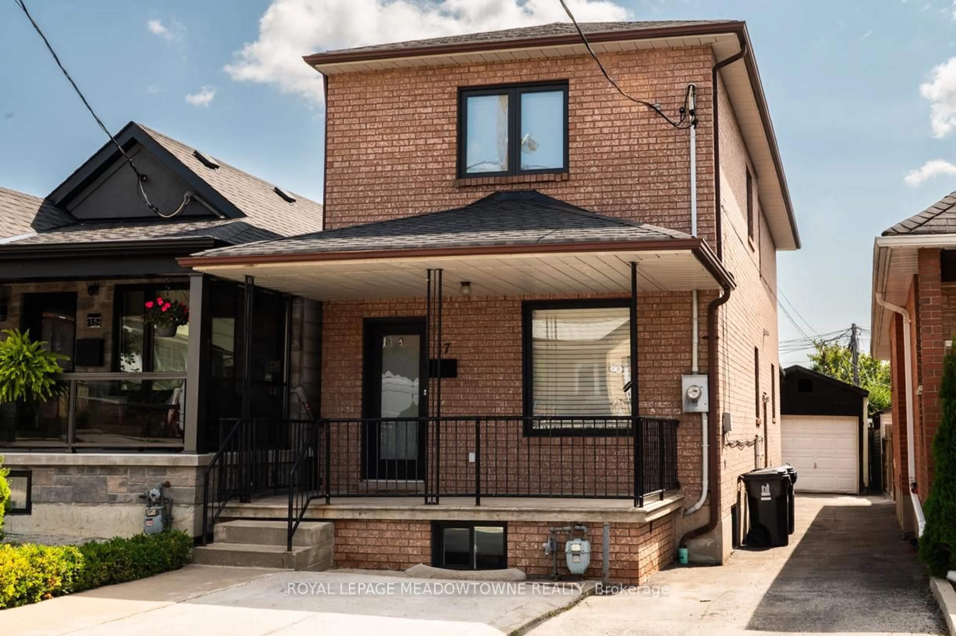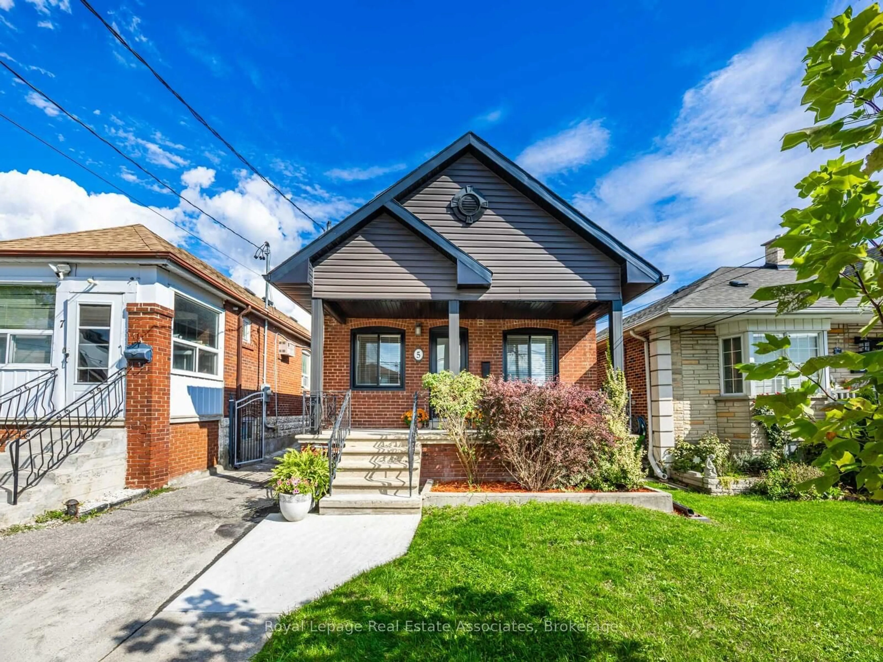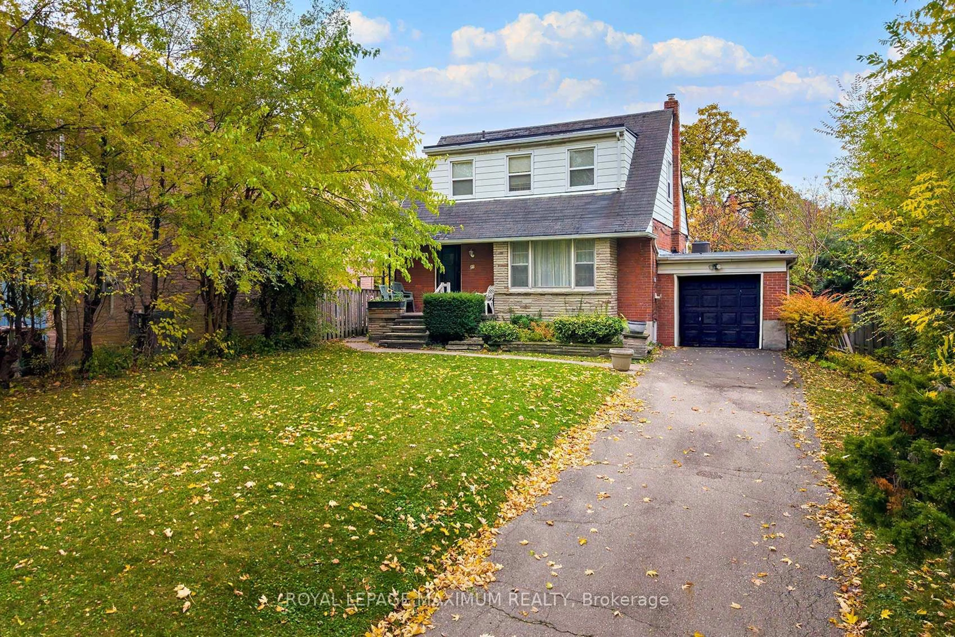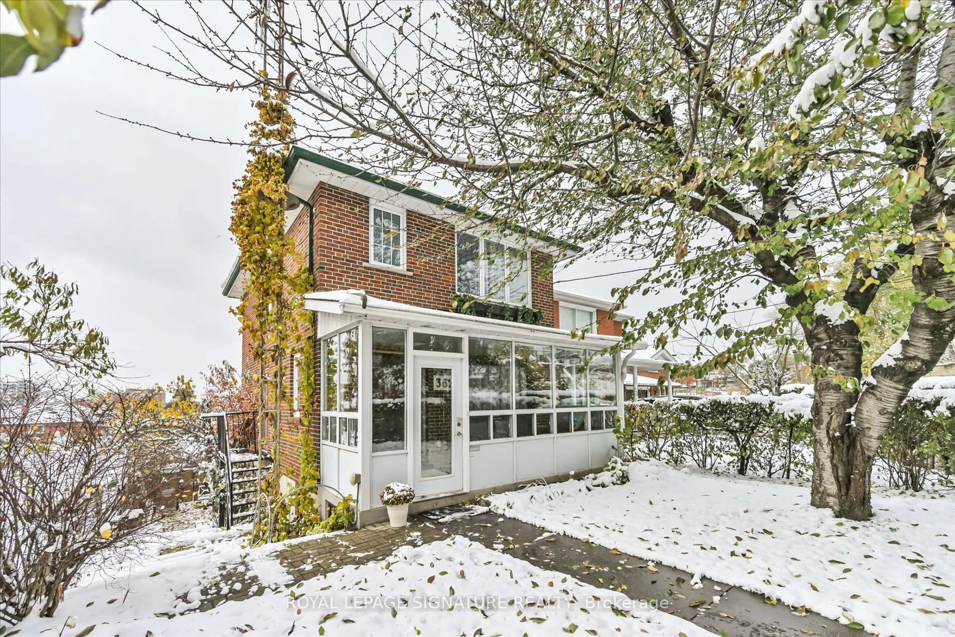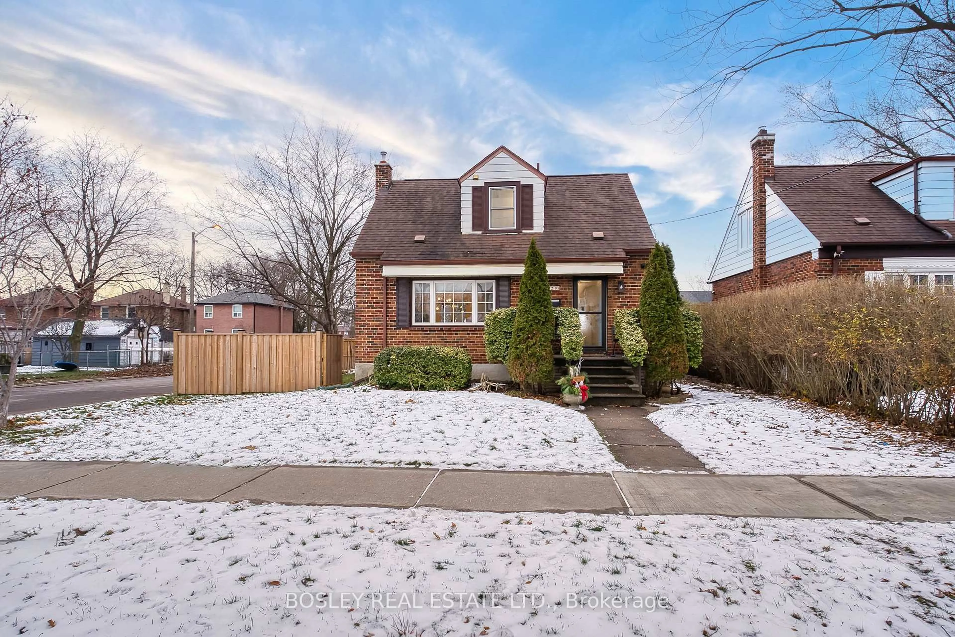Welcome to 712 Jane Steet, a spacious and versatile 3-bedroom detached home in a prime Toronto location. With its excellent layout and high ceilings throughout, this property offers both comfort and endless potential. The main floor features a bright living and dining are, an updated kitchen with a spacious breakfast area, and a multi-purpose recreation room that can be used a family room, office, workshop or more! Upstairs, you'll find three generously sized bedrooms and a walk out to a large private deck, perfect for relaxing or entertaining. The finished basement is equipped with a separate entrance and offers the potential to convert into an income generating rental unit. Conveniently zoned for residential multiple use, this property allows for a variety of business operations, making it ideal for entrepreneurs or live-work arrangement Easy access to transit. Close to reputable schools, parks and trails. Located near Lambton Golf Club, Bloor West Village, High Park, Stockyards, and everyday convenience such as Walmart, major grocery stores, shops, restaurants and more. This home offers the perfect blend of lifestyle opportunity and location. Don't miss your chance to make it yours. Offers anytime. Extras: Shingles Replaced (2016). New Kitchen Cabinet (2019), New Hwt & Furnace (2018). Newer Stove (2020), Washer/Dryer (2018) Zoned for residential multiple (RM). Please refer to City of Toronto for full list of permitted uses.
Inclusions: All existing appliances: Fridge, Stove, Washer/Dryer. All existing window covering and existing light fixtures.
