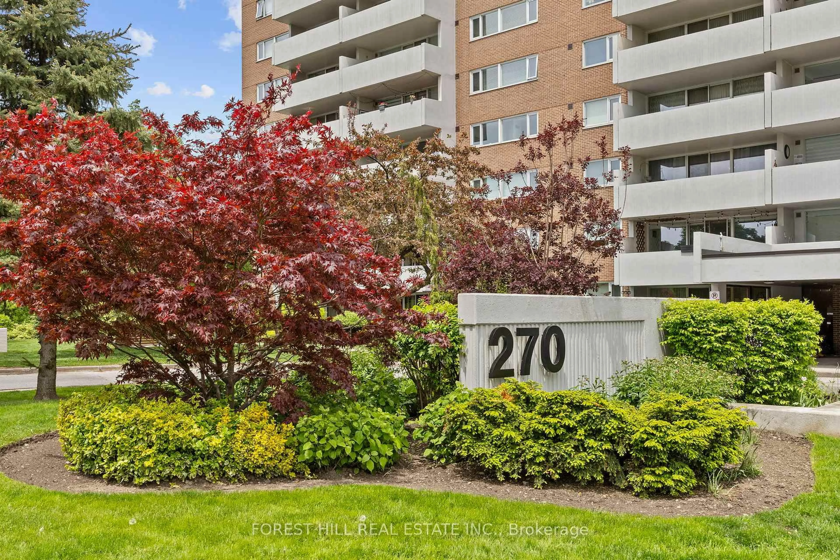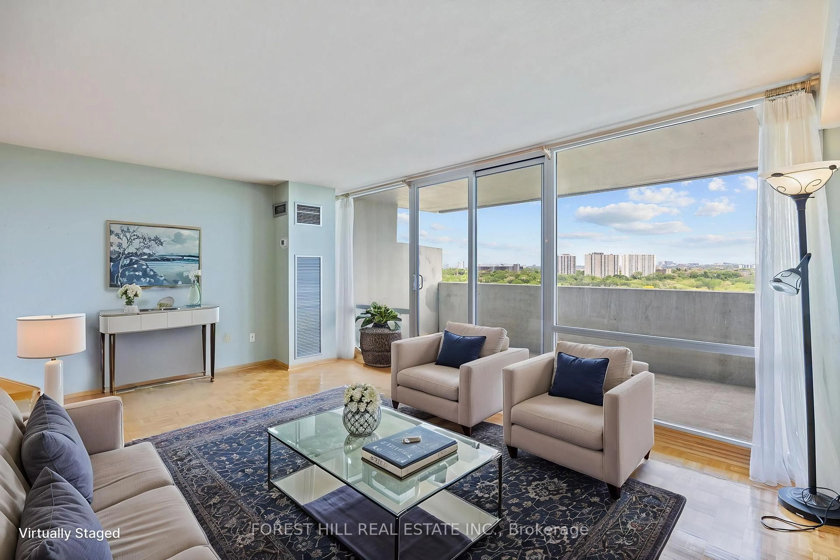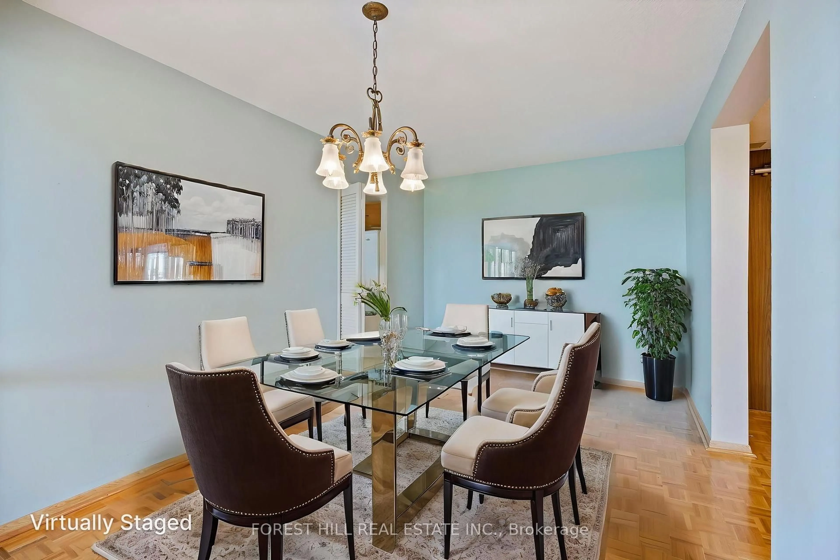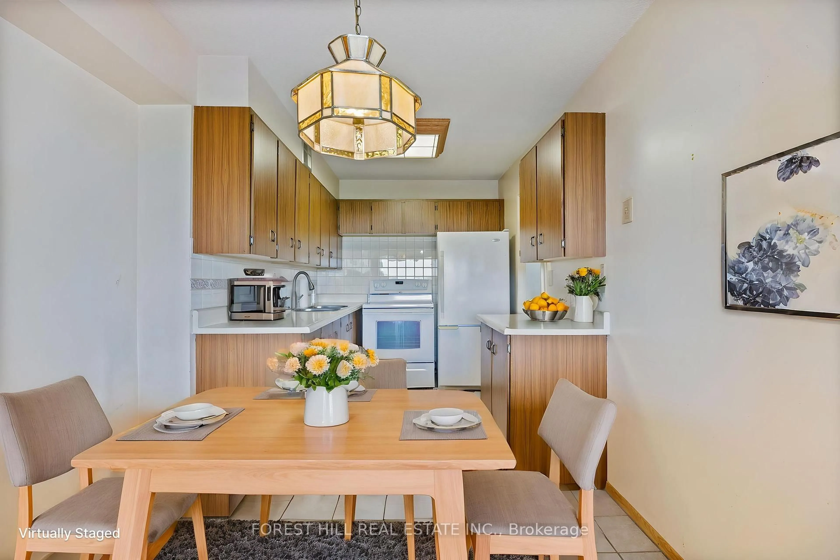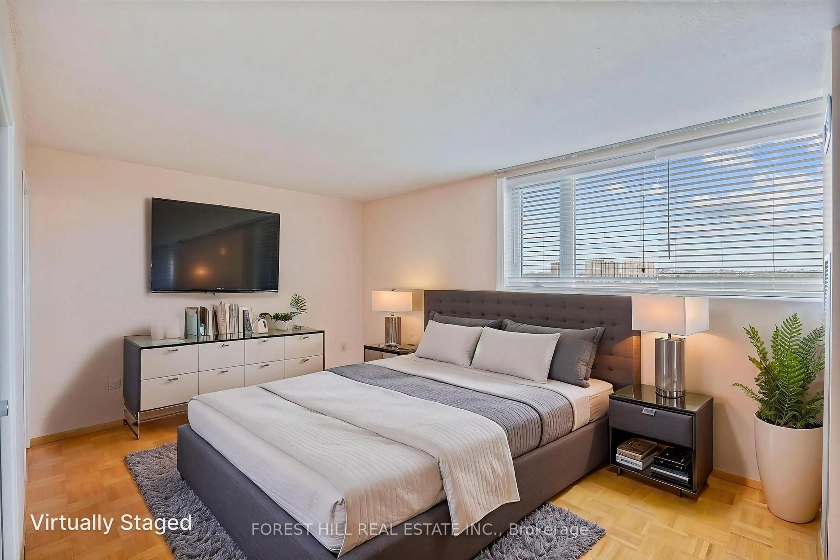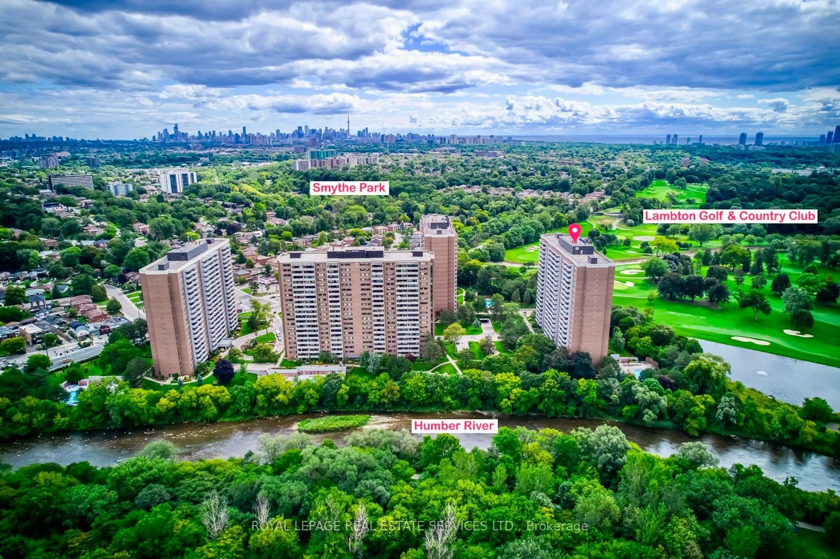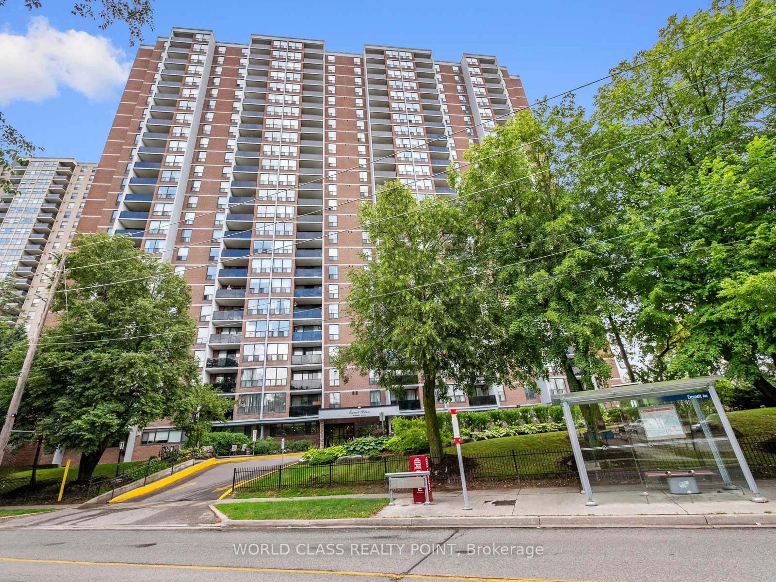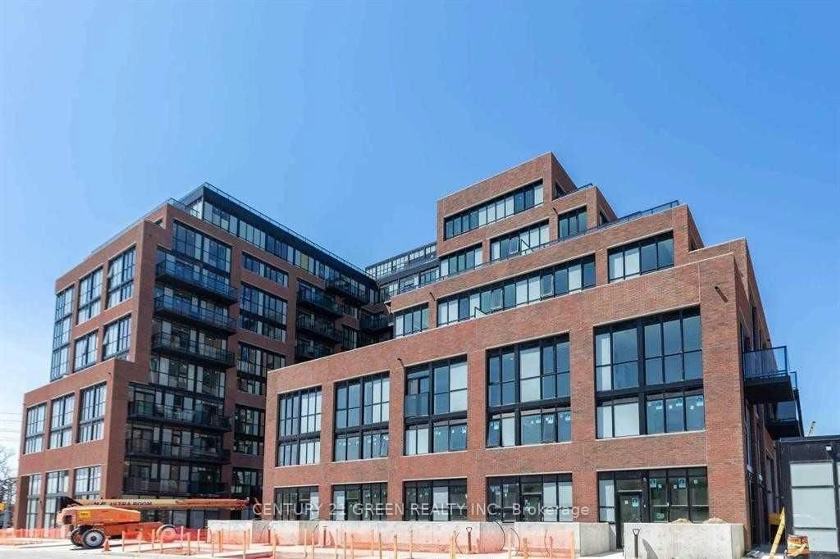270 Scarlett Rd #1701, Toronto, Ontario M6N 4X7
Contact us about this property
Highlights
Estimated valueThis is the price Wahi expects this property to sell for.
The calculation is powered by our Instant Home Value Estimate, which uses current market and property price trends to estimate your home’s value with a 90% accuracy rate.Not available
Price/Sqft$660/sqft
Monthly cost
Open Calculator

Curious about what homes are selling for in this area?
Get a report on comparable homes with helpful insights and trends.
+3
Properties sold*
$700K
Median sold price*
*Based on last 30 days
Description
Welcome to Lambton Square Where Scenic Living Meets Urban Convenience! Enjoy Stunning Panoramic Views Of The Humber River, Surrounding Parks, and the City Skyline! This Spacious Two-Bedroom, Two-Bathroom Sun Filled Unit Features A separate Dining Area, Sunken Living Room With A Walkout To A Large, Enclosed Balcony, Perfect For Extending Your Living Space In The Warmer Months and Entertaining. The En-Suite Laundry Room Offers Space For Additional Storage. This Well-Maintained Condo Offers A Fantastic Layout And An Incredible Opportunity To Make It Your Own. Its The Perfect Blank Canvas To Personalize With Your Own Style, Colors, And Modern Touches. Surrounded By Nature Trails, Golf Courses, And The Tranquil Humber River, Yet Just Minutes From The City Core, This Home Offers The Best Of Both Worlds, Nature At your doorstep and city conveniences close by. Dont miss your chance to live in one of the most Desirable Pockets Of The City, With Space To Grow And The View Never Gets Old.
Property Details
Interior
Features
Main Floor
2nd Br
2.92 x 3.99Parquet Floor / Closet / Window
Kitchen
4.43 x 2.24Backsplash / Combined W/Kitchen / Ceramic Floor
Living
5.54 x 3.56Parquet Floor / W/O To Balcony / Open Concept
Dining
4.43 x 2.9Parquet Floor / O/Looks Living / Open Concept
Exterior
Features
Parking
Garage spaces 1
Garage type Underground
Other parking spaces 0
Total parking spaces 1
Condo Details
Amenities
Exercise Room, Outdoor Pool, Sauna, Visitor Parking
Inclusions
Property History
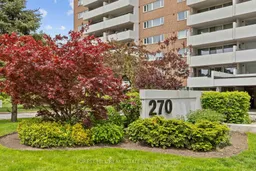 18
18