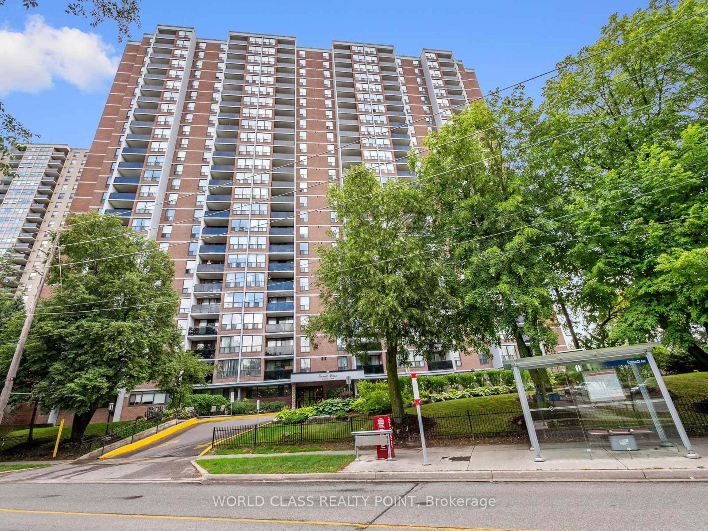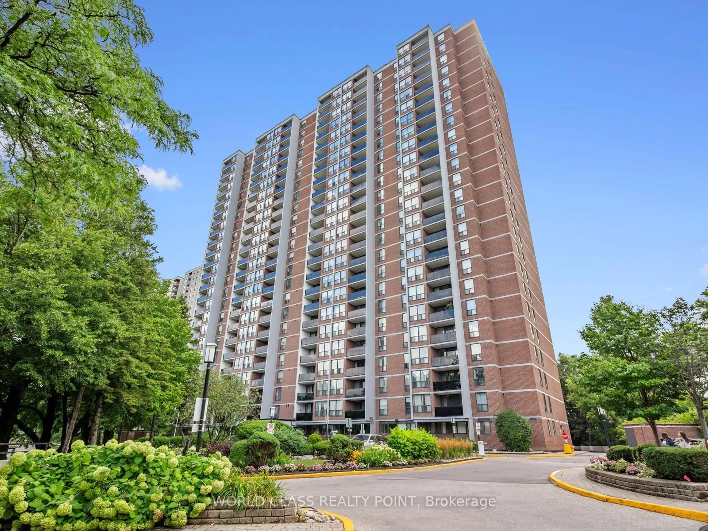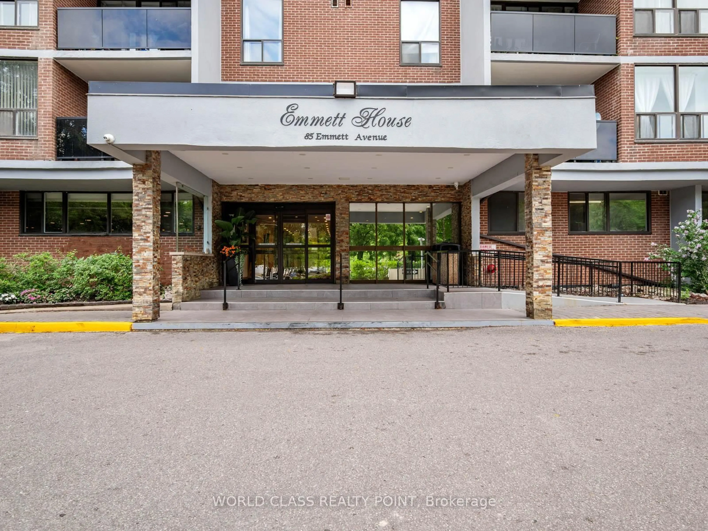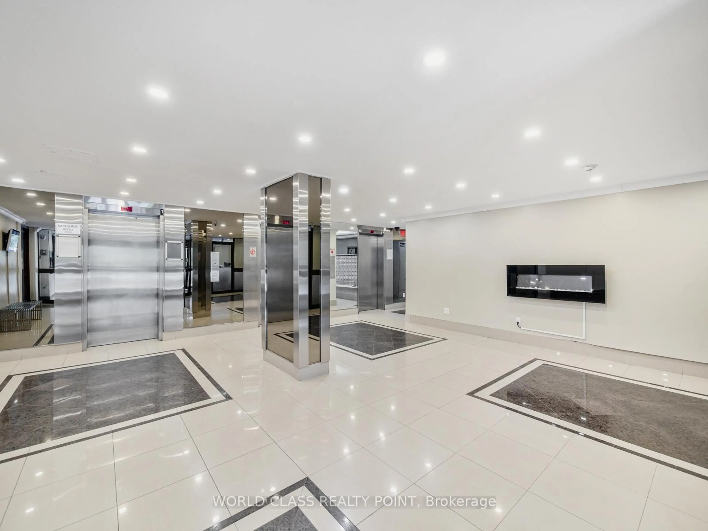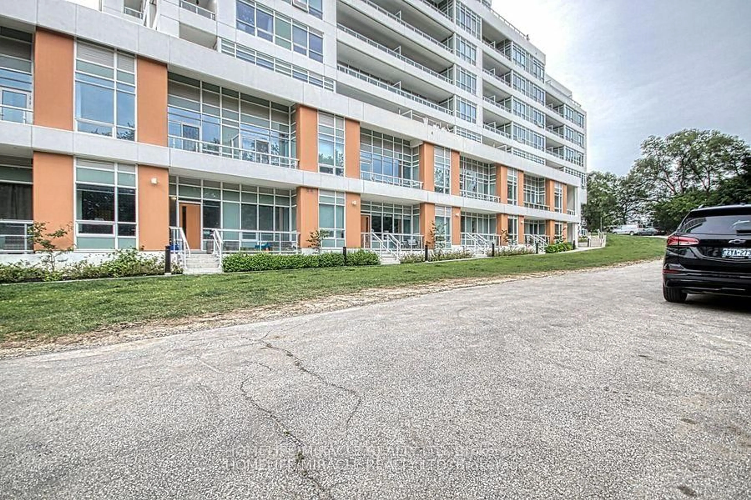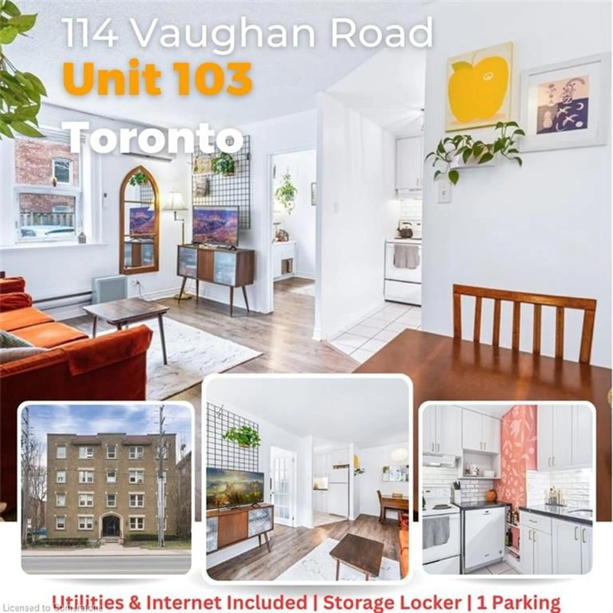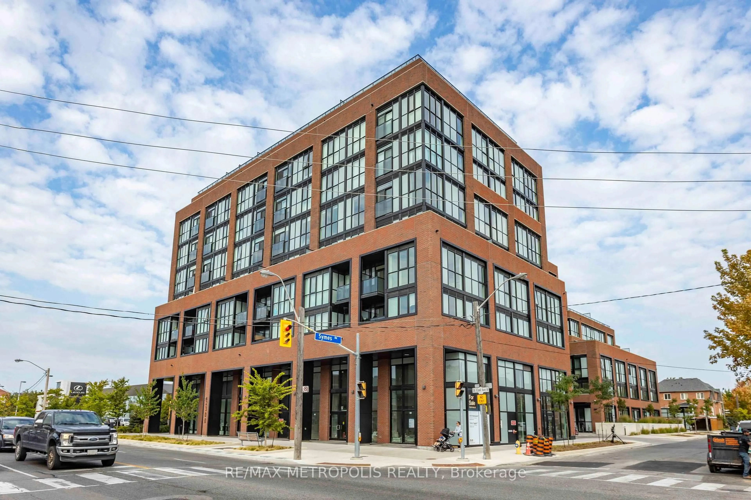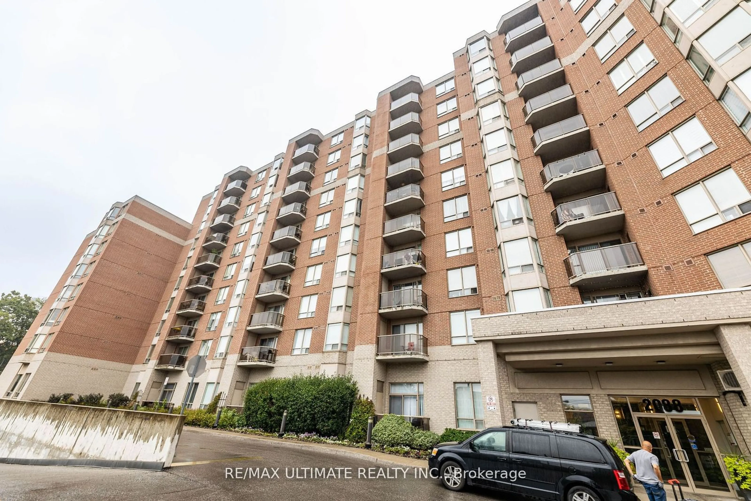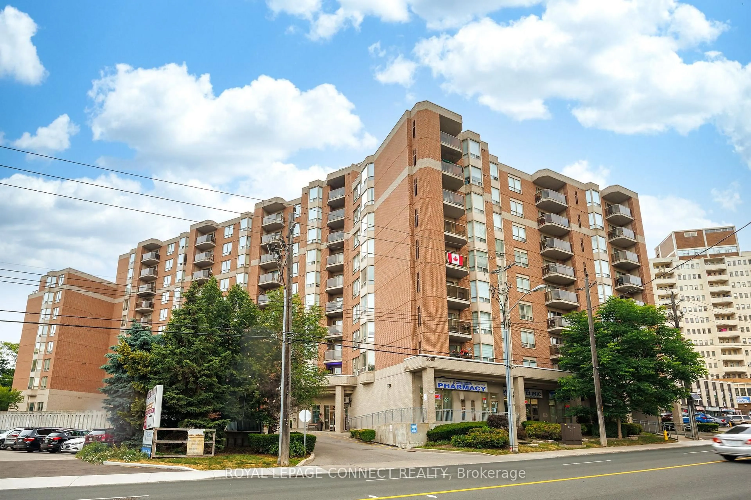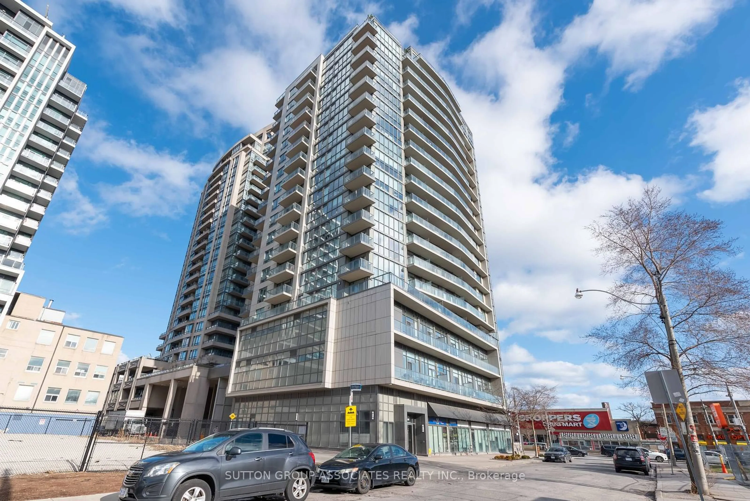85 Emmett Ave #2511, Toronto, Ontario M6M 5A2
Contact us about this property
Highlights
Estimated valueThis is the price Wahi expects this property to sell for.
The calculation is powered by our Instant Home Value Estimate, which uses current market and property price trends to estimate your home’s value with a 90% accuracy rate.Not available
Price/Sqft$513/sqft
Monthly cost
Open Calculator

Curious about what homes are selling for in this area?
Get a report on comparable homes with helpful insights and trends.
+4
Properties sold*
$595K
Median sold price*
*Based on last 30 days
Description
Located in the highly sought-after Mount Dennis community, this fully renovated penthouse corner suite offers over 1,050 sq. ft. of carpet-free living with breathtaking southern views of the city skyline and CN Tower. The spacious layout features 2 bedrooms plus an enclosed den perfect as a 3rd bedroom or home office along with a bright, open-concept living area that walks out to a large private balcony. The chefs kitchen is outfitted with stainless steel appliances, quartz countertops, and a stylish subway tile backsplash, while the living room is enhanced by a cozy fireplace and abundant natural light. With 2 modern bathrooms, central AC, parking, and a locker, this rare suite blends comfort and functionality. Residents enjoy top-class amenities including an outdoor pool, sauna, fitness centre, playroom, park, shared laundry facilities, and more offering the perfect balance of relaxation and convenience. Ideally located close to TTC, Hwy 401, schools, shopping, parks, Humber River/Nature Trails, the future Eglinton LRT, Mt. Dennis GO/UP Station, and Scarlett Woods Golf Course, this spectacular penthouse is truly a must-see!
Property Details
Interior
Features
Flat Floor
Dining
2.99 x 2.29Combined W/Living / Open Concept
Living
6.09 x 3.49Electric Fireplace / Large Window / W/O To Balcony
Kitchen
3.66 x 3.0Quartz Counter / Stainless Steel Appl
Den
3.29 x 2.3Large Window / Enclosed
Exterior
Features
Parking
Garage spaces 1
Garage type Underground
Other parking spaces 0
Total parking spaces 1
Condo Details
Inclusions
Property History
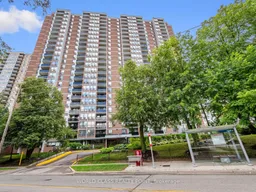 50
50