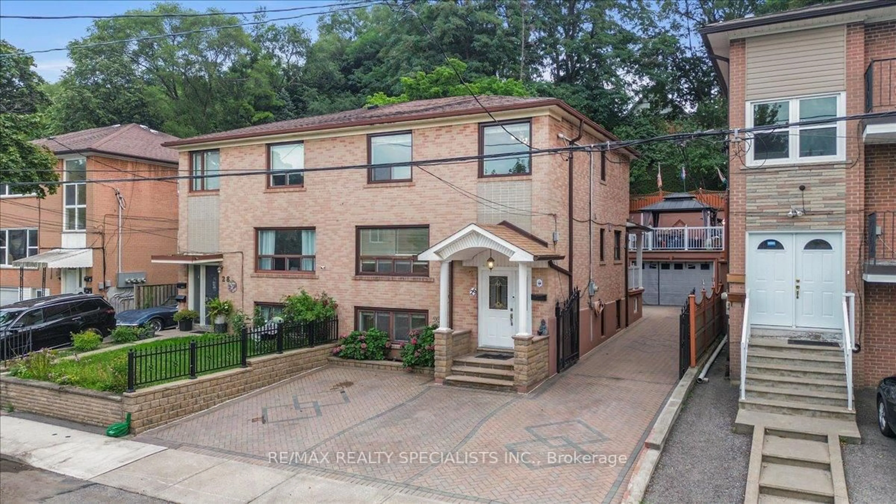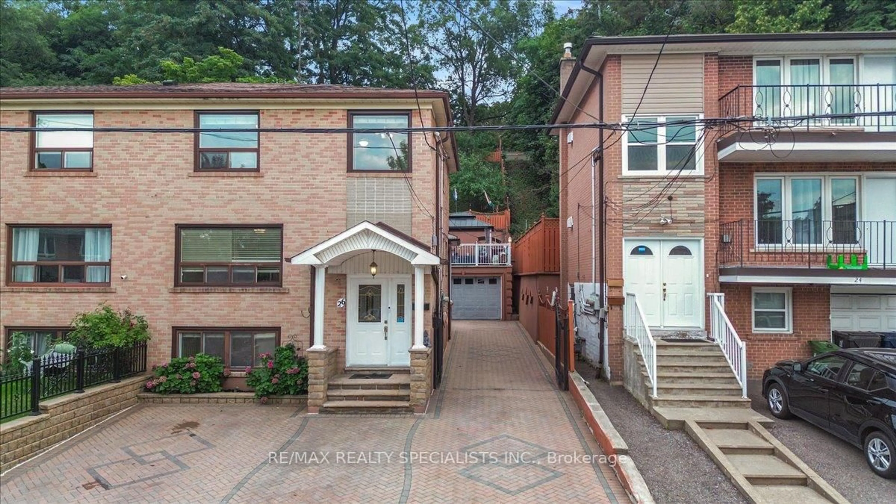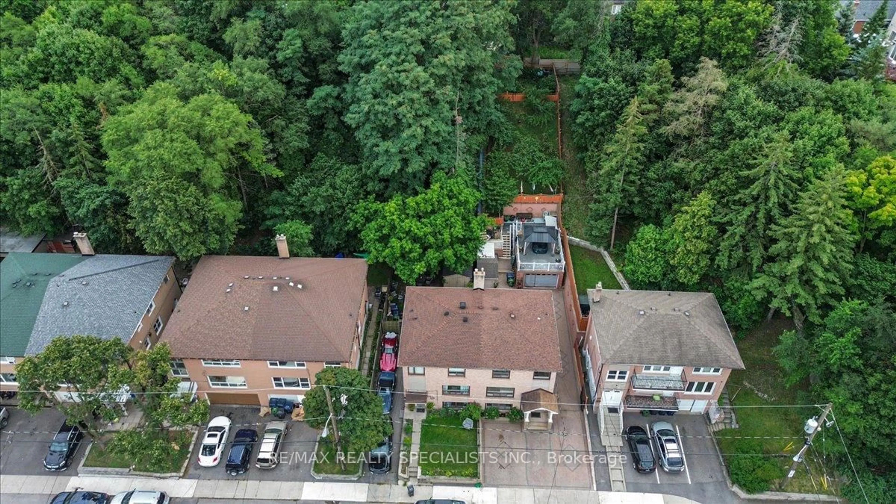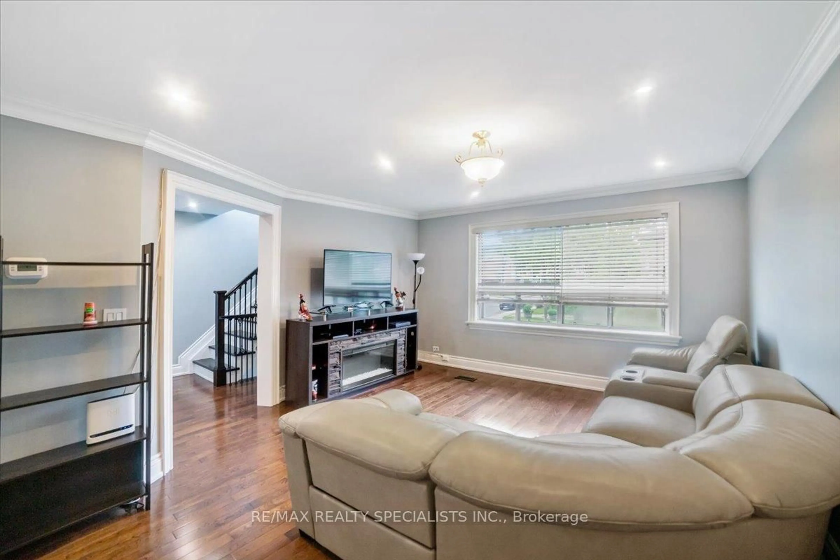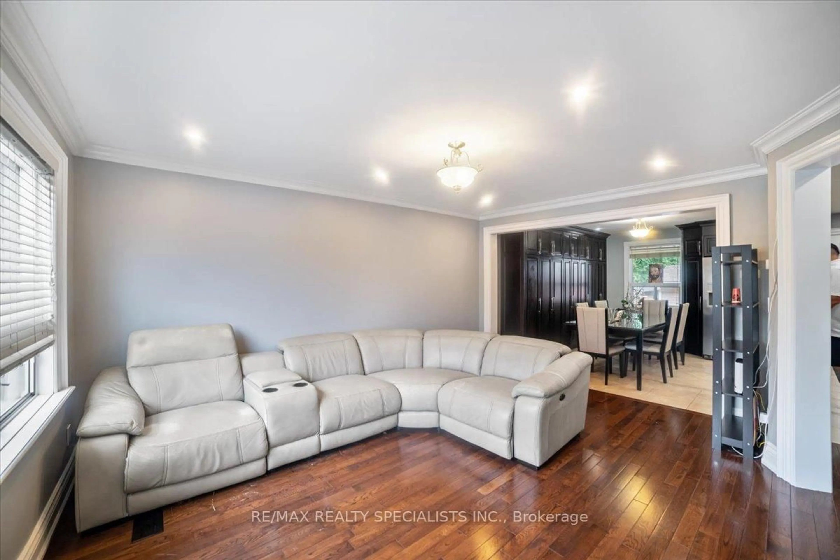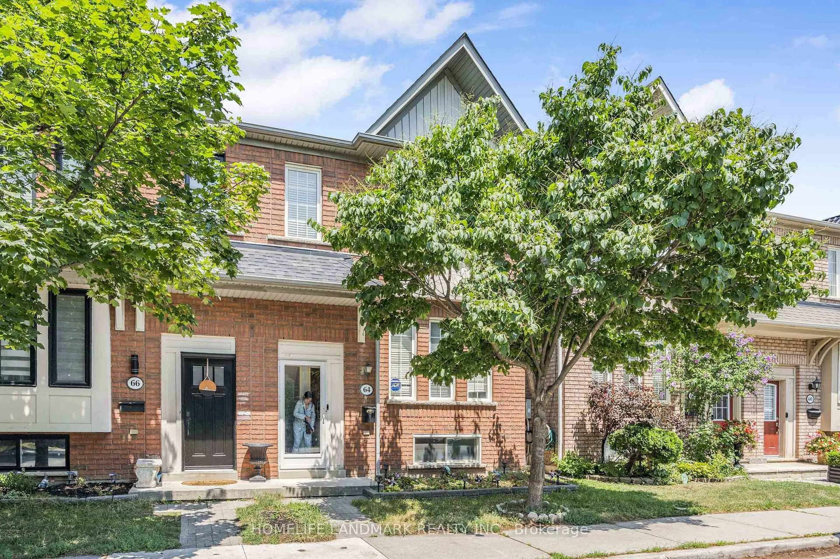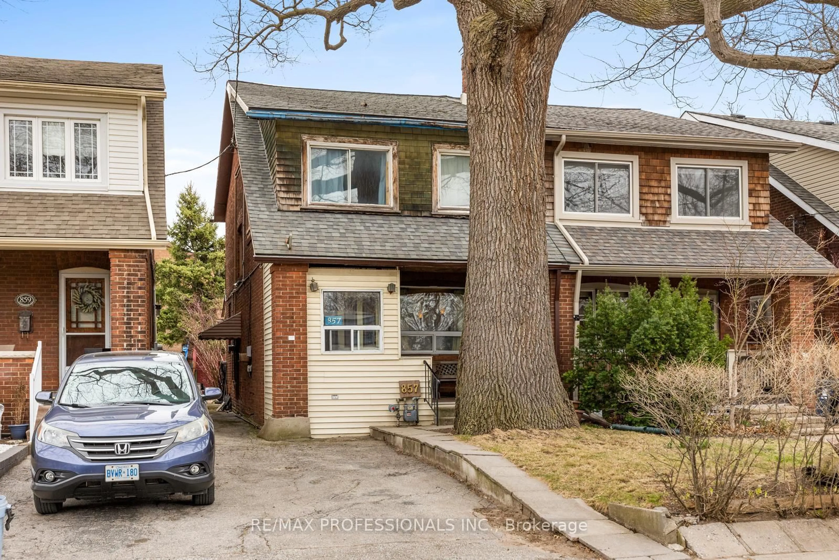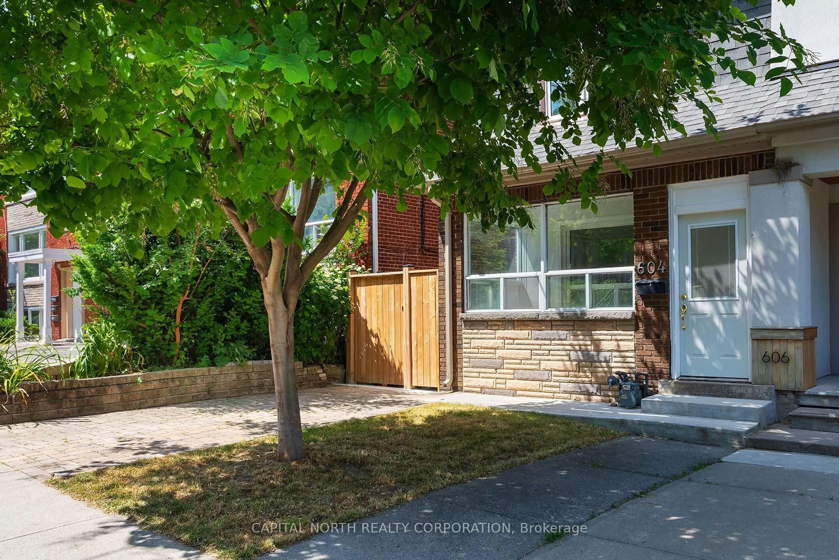26 Edinborough Crt, Toronto, Ontario M6N 2E8
Contact us about this property
Highlights
Estimated valueThis is the price Wahi expects this property to sell for.
The calculation is powered by our Instant Home Value Estimate, which uses current market and property price trends to estimate your home’s value with a 90% accuracy rate.Not available
Price/Sqft$709/sqft
Monthly cost
Open Calculator

Curious about what homes are selling for in this area?
Get a report on comparable homes with helpful insights and trends.
+3
Properties sold*
$1M
Median sold price*
*Based on last 30 days
Description
Welcome to 26 Edenborough Court- a recently updated 3+1 bedroom, 3- bathroom home with garage and parking, quietly nestled on a court in Toronto's desirable Rockcliffe-Smythe community. The Main floor offers an inviting open concept living and dining area, perfect for gatherings. The Kitchen boasts stone countertops, solid cabinetry, ample storage, and a convenient walkout to the backyard. Upstairs, discover three spacious bedrooms, each with closet space, including a primary bedroom with a built-in walk-in closet. A recently renovated bathroom and additional storage complete this level. The Separate-entry basement features a full kitchen,renovated bathroom, and a versatile open space that can serve as an extra large bedroom, recreation room, or home office. Step outside to enjoy a rooftop deck over the garage-ideal for entertaining-along with two storage sheds for added convenience. This home combines nature and city living with nearby Smythe Park, Lambton Golf club, James Gardens, and High Park, plus easy access to transit the upcoming Eglinton Crosstown, and everyday shopping at stockyards Mall, Walmart, Home Depot and metro.
Property Details
Interior
Features
Main Floor
Dining
3.69 x 2.86Heated Floor / Window
Kitchen
4.23 x 2.86hardwood floor / W/O To Deck / Window
Living
4.63 x 4.2hardwood floor / Window
Exterior
Features
Parking
Garage spaces 2
Garage type Detached
Other parking spaces 2
Total parking spaces 4
Property History
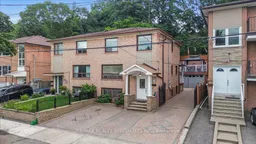 23
23