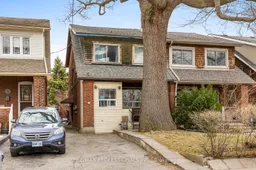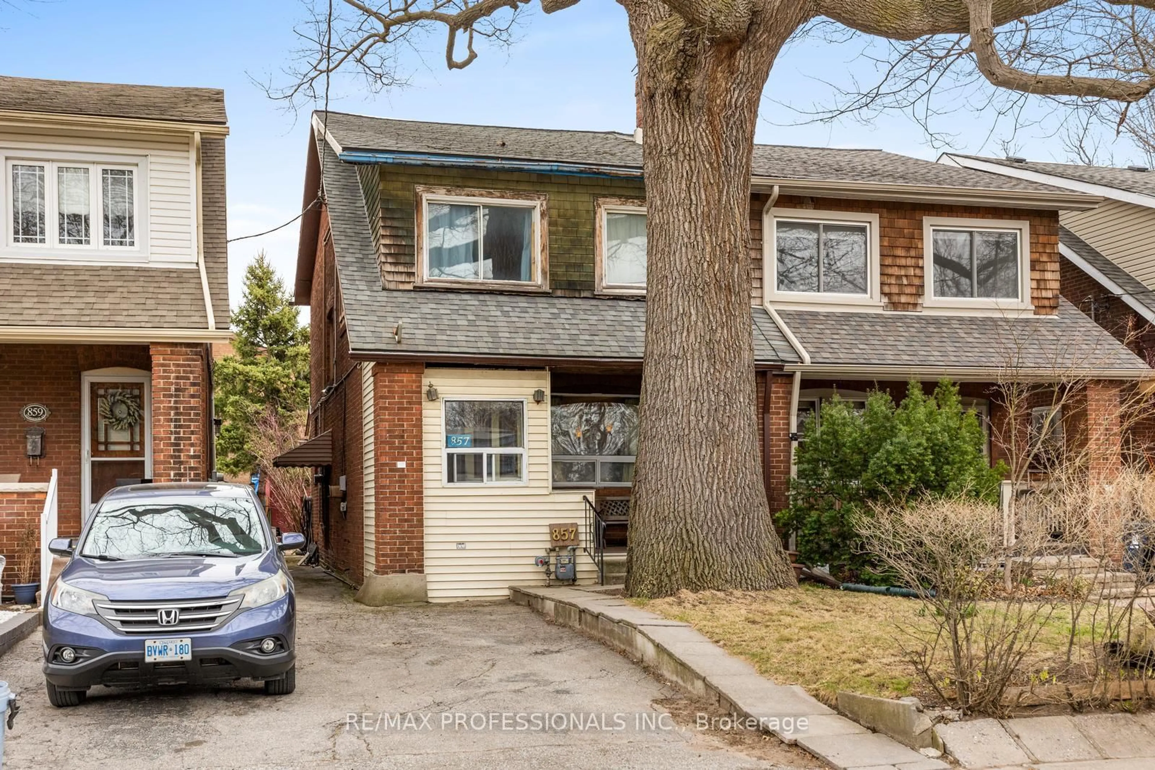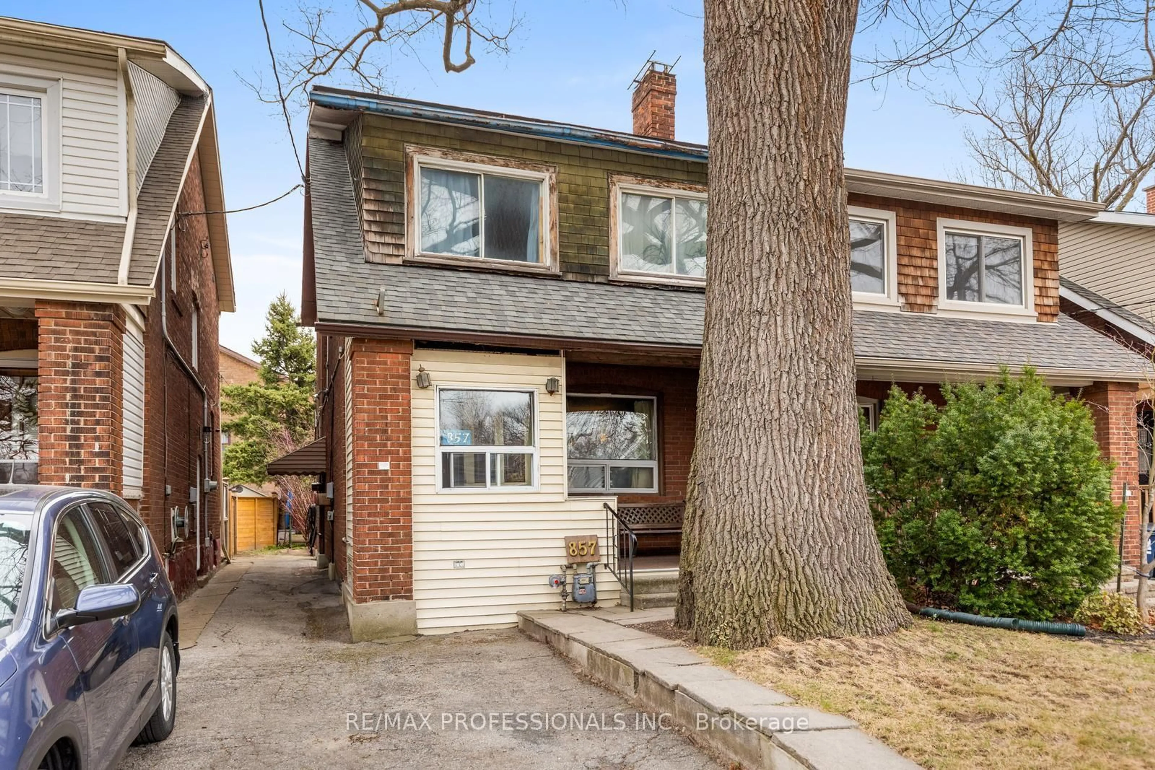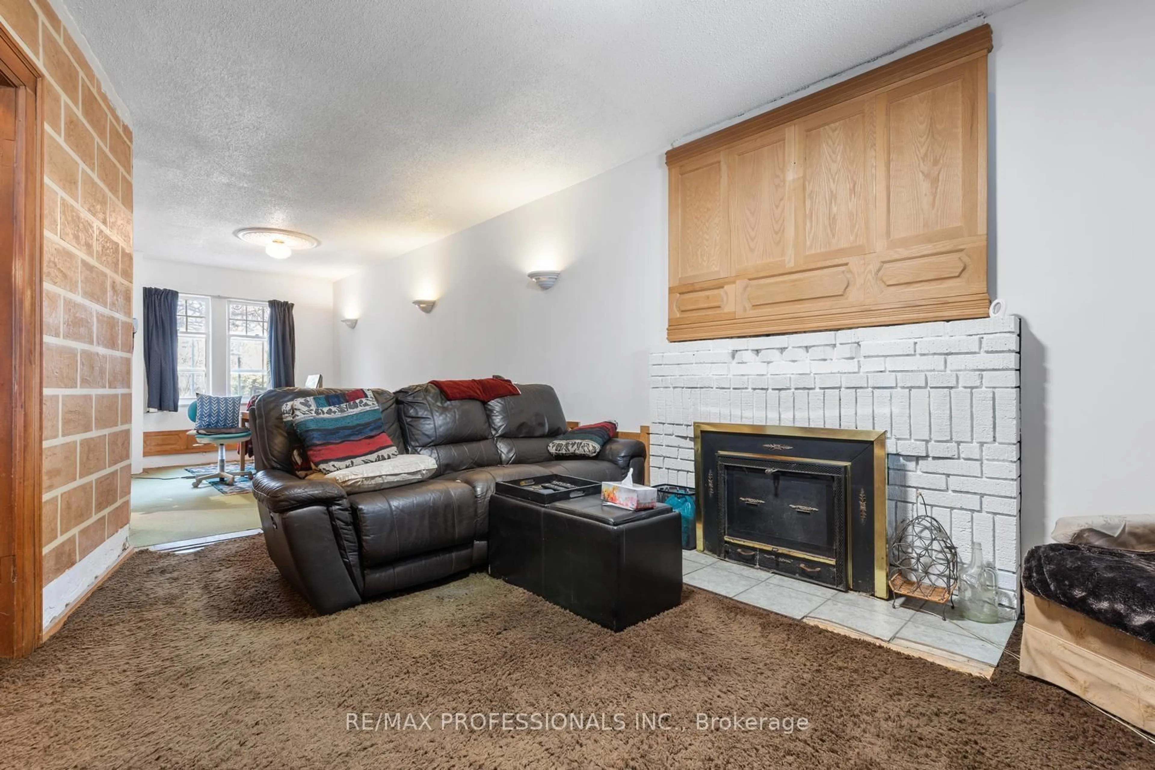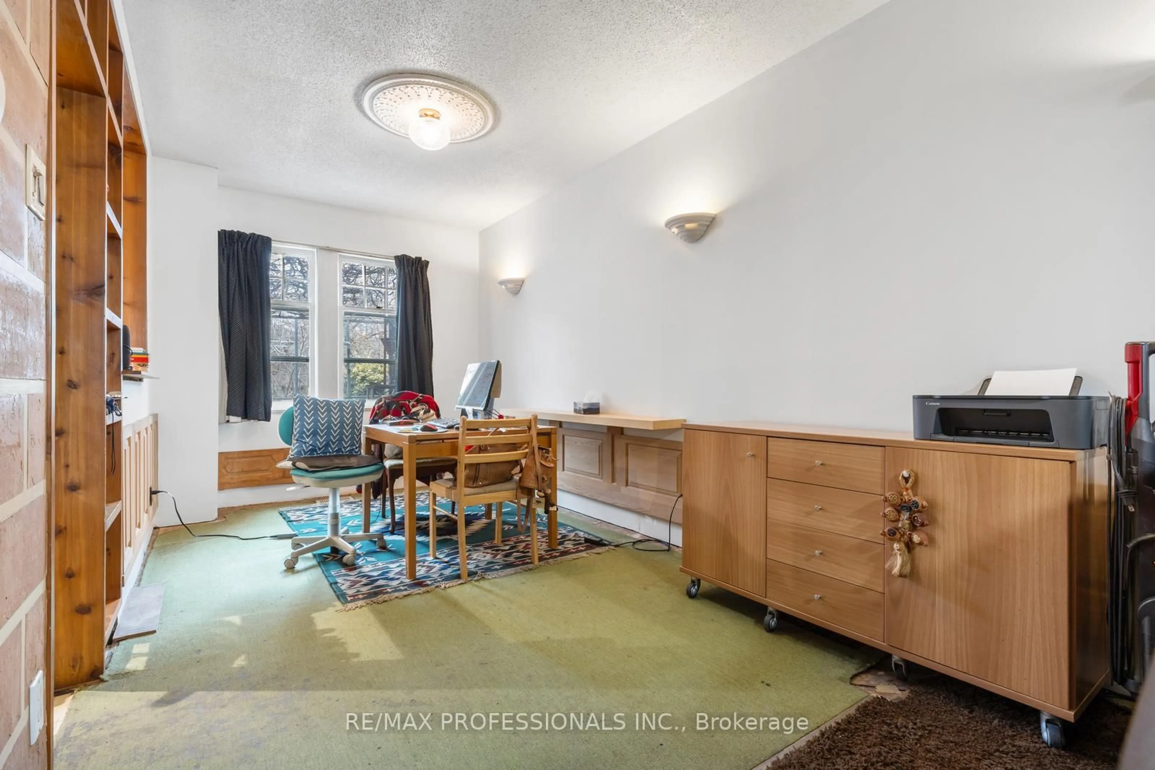857 Windermere Ave, Toronto, Ontario M6S 3M5
Contact us about this property
Highlights
Estimated valueThis is the price Wahi expects this property to sell for.
The calculation is powered by our Instant Home Value Estimate, which uses current market and property price trends to estimate your home’s value with a 90% accuracy rate.Not available
Price/Sqft$850/sqft
Monthly cost
Open Calculator

Curious about what homes are selling for in this area?
Get a report on comparable homes with helpful insights and trends.
*Based on last 30 days
Description
Welcome to 857 Windermere Avenue, an exciting opportunity to design the home you've always dreamed of in one of Torontos most desirable west-end neighbourhoods. This solid three-bedroom, one-bathroom semi-detached home sits on a 21.58 x 105 ft lot on a quiet, tree-lined street, offering incredible potential for renovators, builders, or end-users ready to bring their vision to life.Whether you're planning a full custom transformation or a thoughtful renovation, this is your chance to create a space thats tailored to your lifestyle and taste. A true opportunity for a top-to-bottom redesign with long-term upside.Location-wise, it doesn't get better. Just a short walk to Bloor West Village, The Junction, High Park, and the Humber River Trails, you're surrounded by top-rated schools, charming cafes, independent shops, and excellent TTC access. This is a warm, walkable community with deep roots and strong resale appeal.Imagine morning walks to High Park, weekend coffee runs to your favourite local café, and coming home to a space that reflects your unique story. Don't miss this rare chance to build value and plant roots in one of Torontos most sought-after neighbourhoods. Explore the possibilities at 857 Windermere Avenue, your next chapter starts here
Property Details
Interior
Features
Main Floor
Pantry
2.04 x 2.24Foyer
1.43 x 4.74Living
3.52 x 5.2Combined W/Dining
Dining
2.71 x 4.14Combined W/Living
Exterior
Features
Parking
Garage spaces -
Garage type -
Total parking spaces 1
Property History
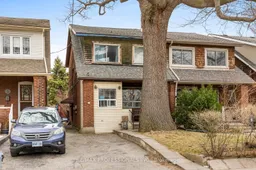 25
25