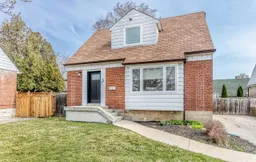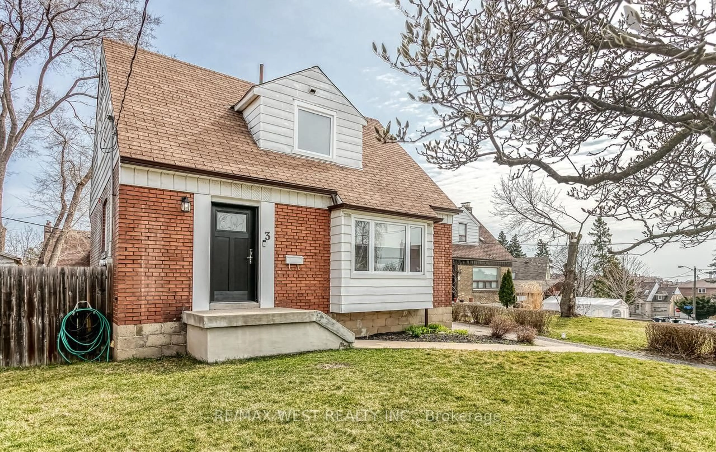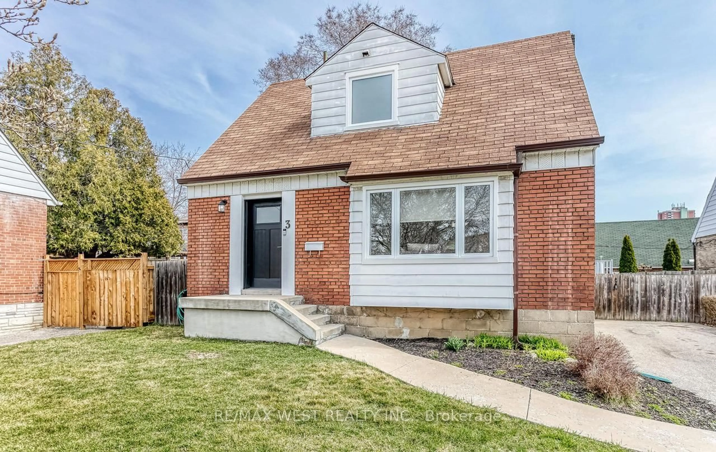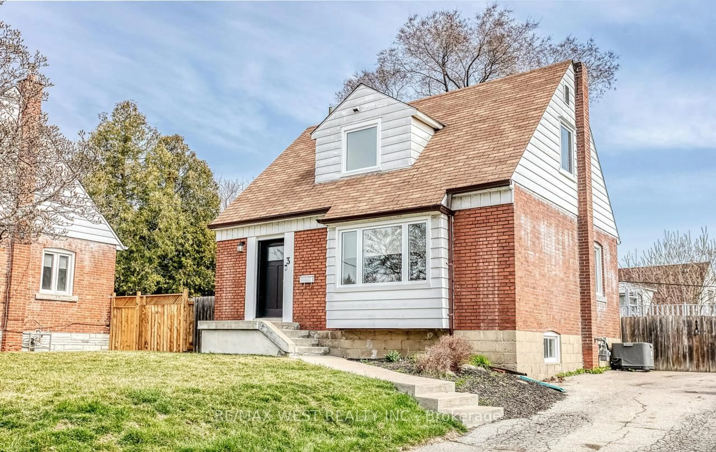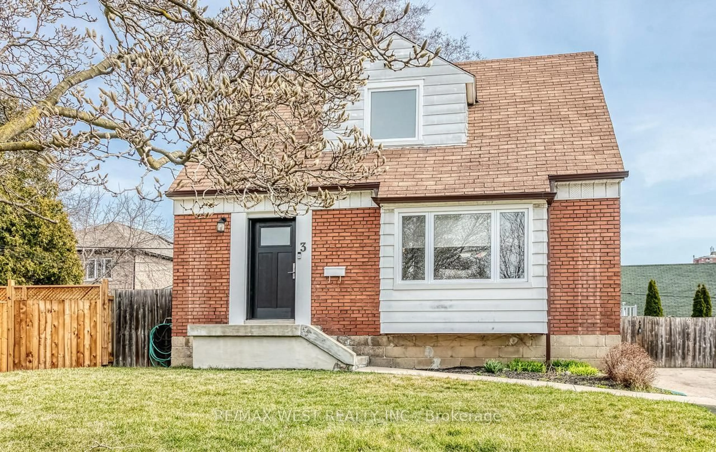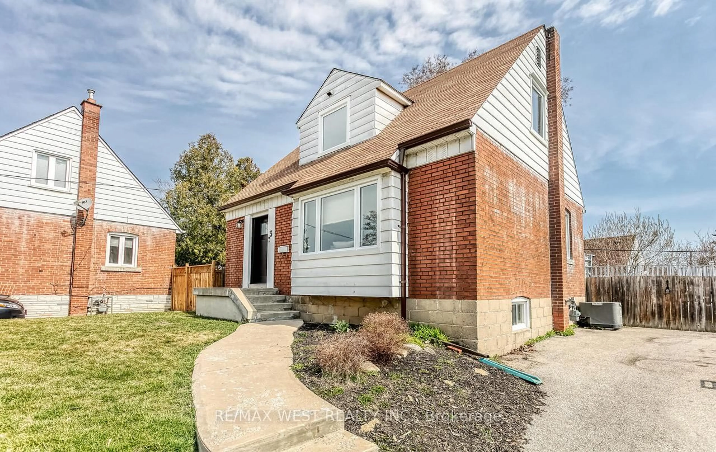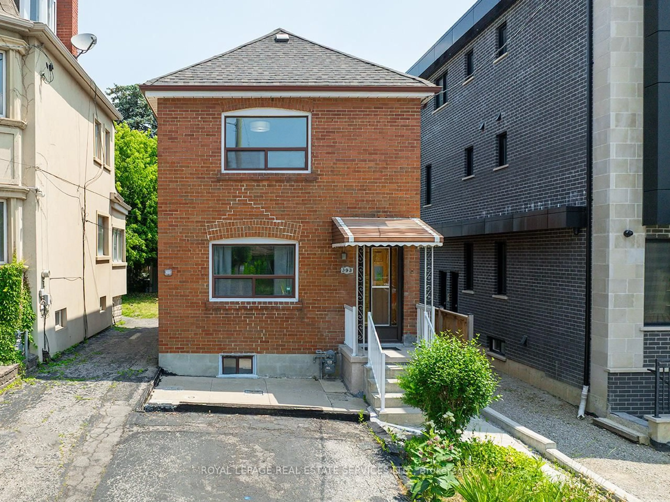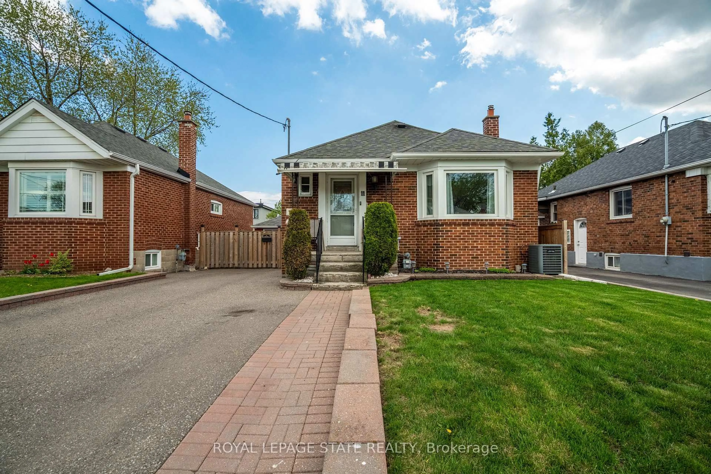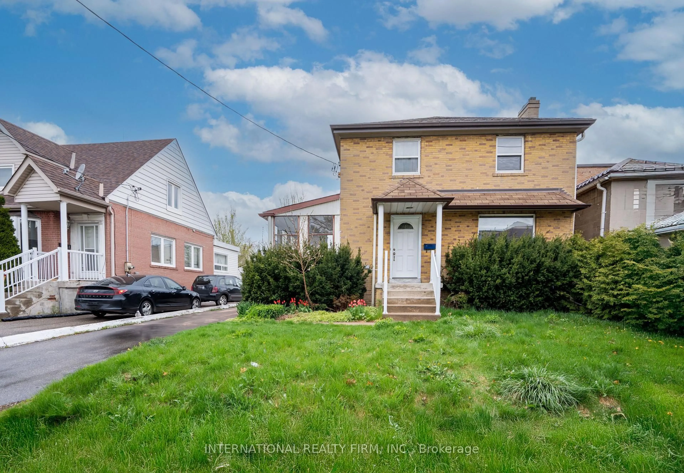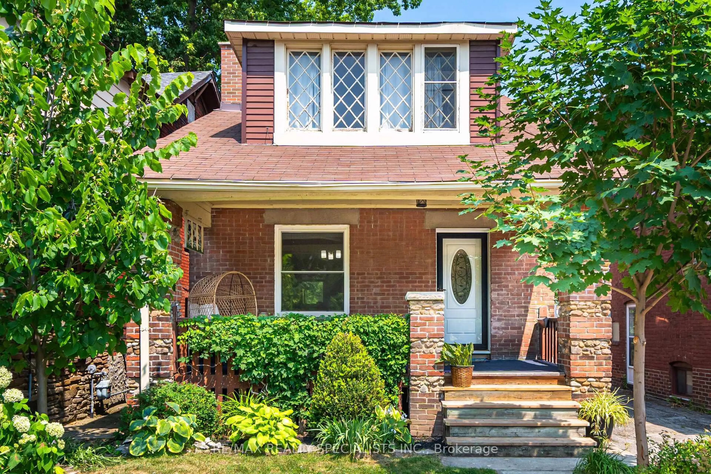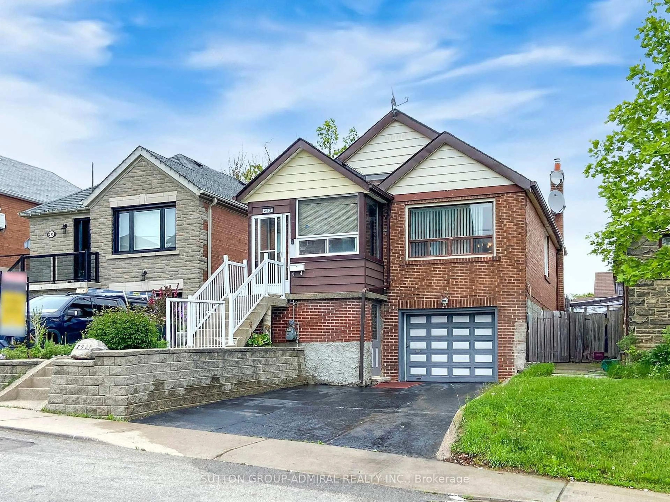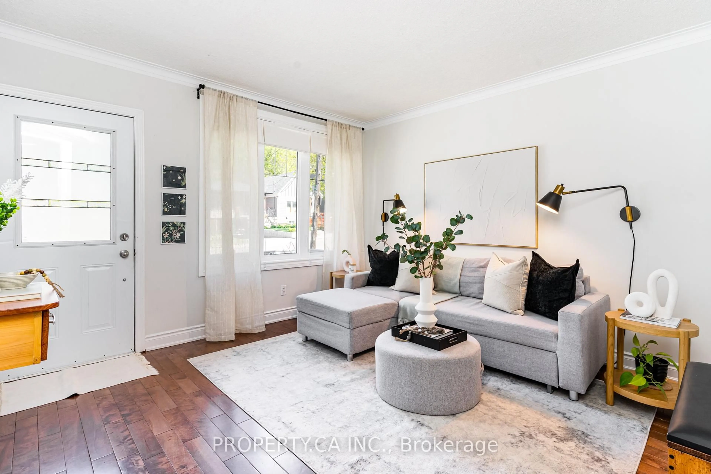3 Greenacres Rd, Toronto, Ontario M6M 4A6
Contact us about this property
Highlights
Estimated valueThis is the price Wahi expects this property to sell for.
The calculation is powered by our Instant Home Value Estimate, which uses current market and property price trends to estimate your home’s value with a 90% accuracy rate.Not available
Price/Sqft$857/sqft
Monthly cost
Open Calculator

Curious about what homes are selling for in this area?
Get a report on comparable homes with helpful insights and trends.
*Based on last 30 days
Description
A Zoning Certificate Has Been Issued For A Legal FOURPLEX On This Property. Steps to the Future Eglinton Crosstown, Schools, Parks, Groceries and Amenities! All New Kitchen and Stainless Steel Appliances, New Hunter Douglas Windows, New Front Door, Updated Flooring, All New Light Fixtures and More. There Is a Private Drive for 3 Cars, an Above ground Pool With A Shed, for the Equipment. A Must See Home With a Great Lot Size and Separate Entrance That Will Not Disappoint. Seller Has a New Zoning Agreement Which Allows for a Multiple Dwelling Structure on the Site. This Will Be Transferred to the Buyer.
Property Details
Interior
Features
Main Floor
Kitchen
2.2 x 2.26Stainless Steel Appl / Quartz Counter / Eat-In Kitchen
Dining
2.97 x 2.43Combined W/Kitchen / O/Looks Backyard / Pantry
Living
4.8 x 3.12Bay Window / Crown Moulding / Laminate
Primary
3.2 x 3.2Large Window / Laminate
Exterior
Features
Parking
Garage spaces -
Garage type -
Total parking spaces 3
Property History
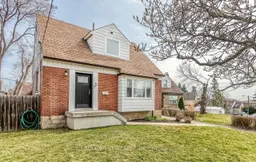 34
34