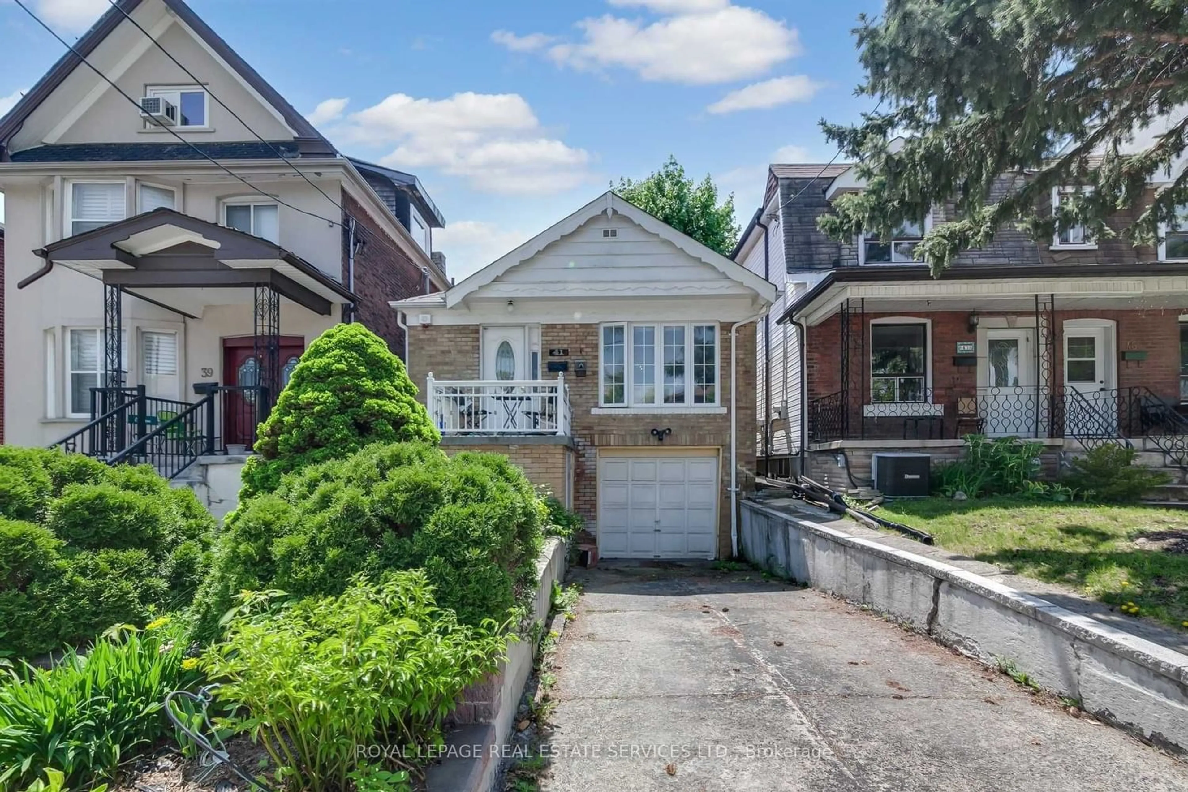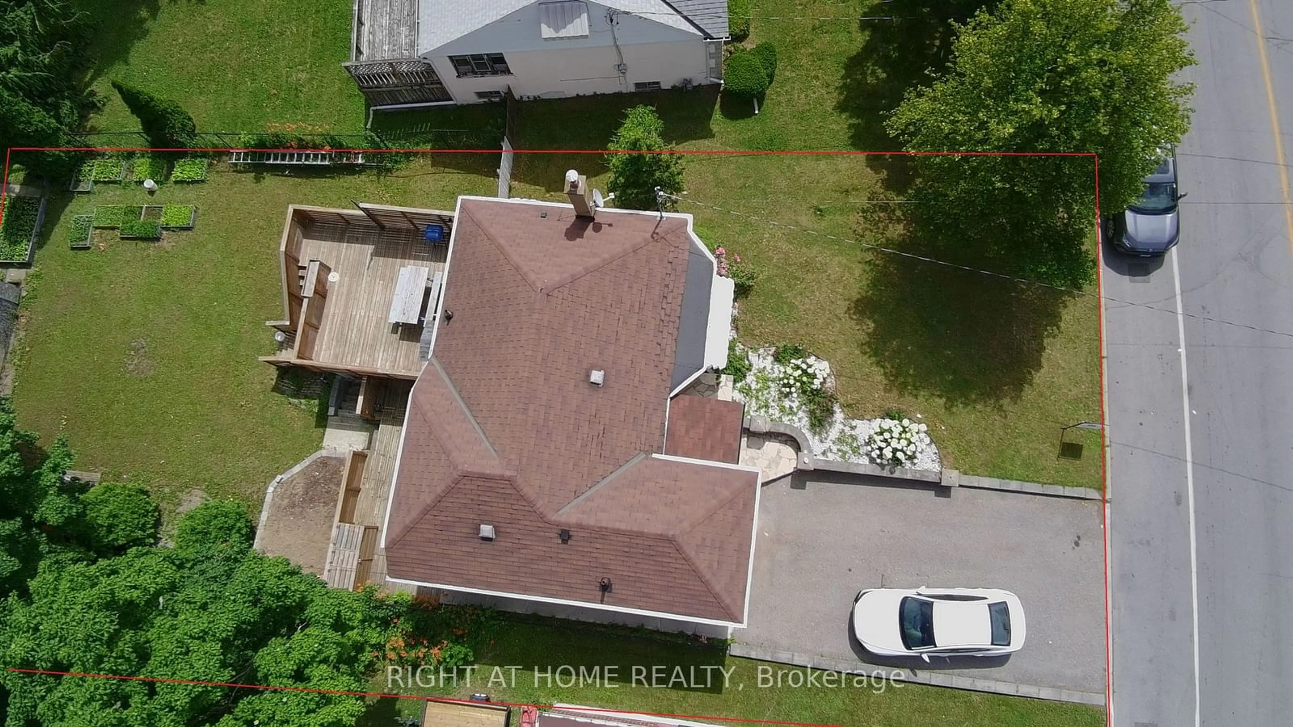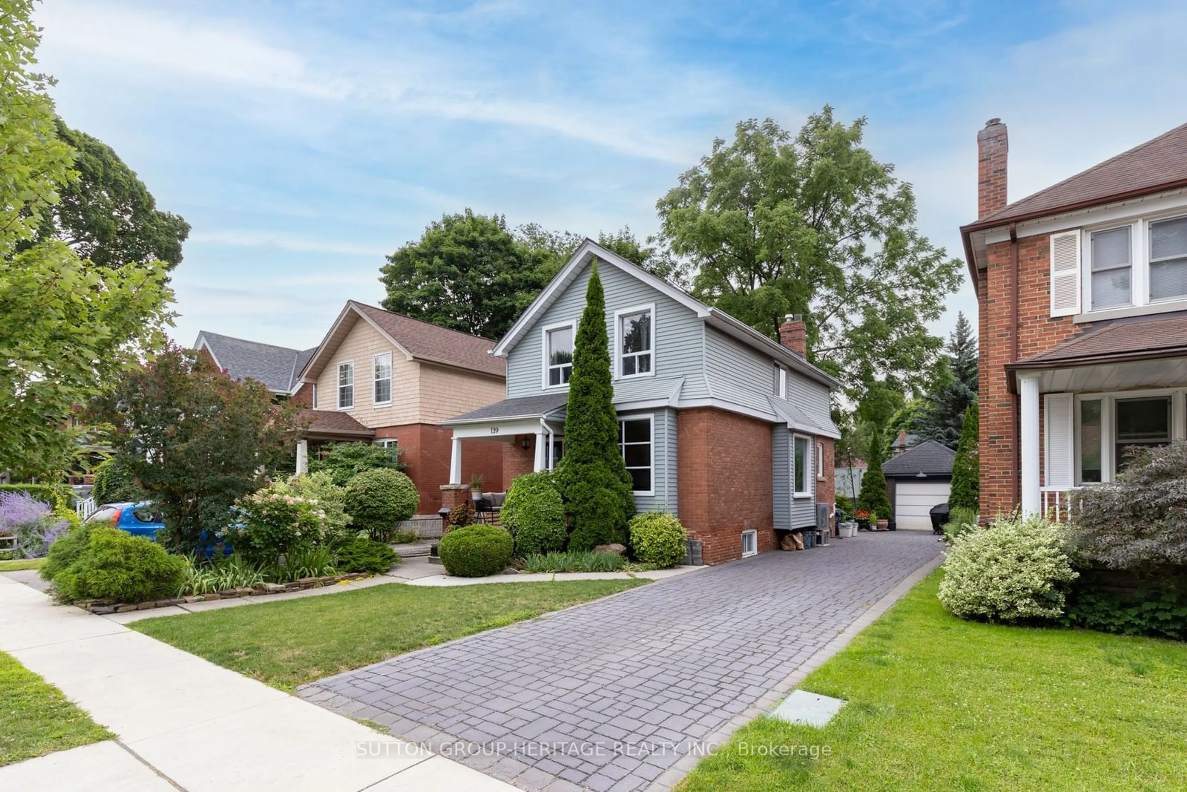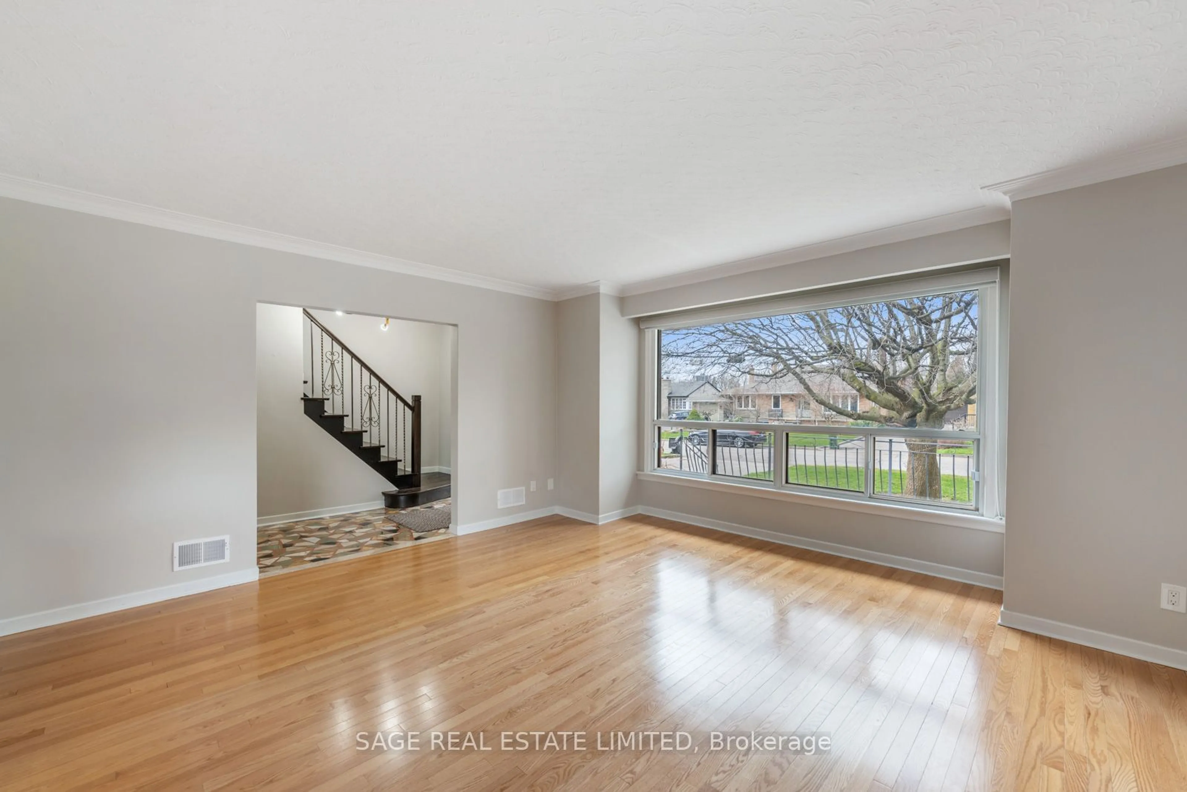41 Strader Ave, Toronto, Ontario M6C 1R1
Contact us about this property
Highlights
Estimated ValueThis is the price Wahi expects this property to sell for.
The calculation is powered by our Instant Home Value Estimate, which uses current market and property price trends to estimate your home’s value with a 90% accuracy rate.$1,020,000*
Price/Sqft-
Days On Market67 days
Est. Mortgage$4,247/mth
Tax Amount (2024)$4,399/yr
Description
Fantastic Raised Bungalow In Prime Location. Features Two Bedrooms On Main Level And A 4-Piece Bathroom, Well Appointed Living Space With Hardwood Floors & Central Air Conditioning. This Sunlit Home Includes A Spacious Kitchen With A Beautiful Backsplash, Built-In Appliances & A Half Wall Feature That Really Opens Up The Living Exposure! Additional Bedroom & Office Or Fourth Bedroom In The Basement, Plus A Convenient 2-Piece Washroom. The Basement Features High Ceilings And A Separate Entrance That Could Be Converted Into A Nanny Suite. This Quiet Retreat Is Filled With Natural Light And A Private Fully Fenced Backyard. Tons Of Opportunity & Options Here; You Can Assume The Existing Tenant, Build New Or Enjoy The Way It Is. Situated Within A Short Walk To Subway, Shops, Cafes, Local Amenities & Public Green Space.
Property Details
Interior
Features
Main Floor
Dining
7.11 x 3.28Combined W/Living / Crown Moulding / Hardwood Floor
Prim Bdrm
3.80 x 3.12Closet / Hardwood Floor / O/Looks Backyard
2nd Br
3.20 x 2.75Hardwood Floor / Closet / Track Lights
Kitchen
4.80 x 2.56B/I Appliances / Custom Backsplash / Tile Floor
Exterior
Features
Parking
Garage spaces 1
Garage type Built-In
Other parking spaces 1
Total parking spaces 2
Property History
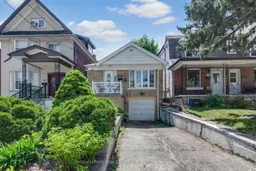 1
1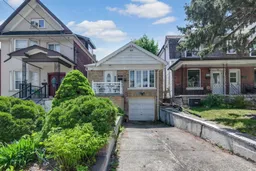 35
35Get up to 1% cashback when you buy your dream home with Wahi Cashback

A new way to buy a home that puts cash back in your pocket.
- Our in-house Realtors do more deals and bring that negotiating power into your corner
- We leverage technology to get you more insights, move faster and simplify the process
- Our digital business model means we pass the savings onto you, with up to 1% cashback on the purchase of your home
