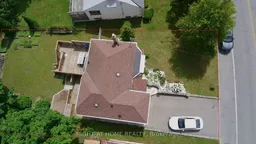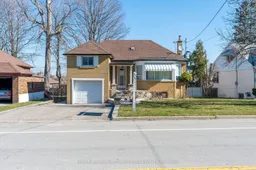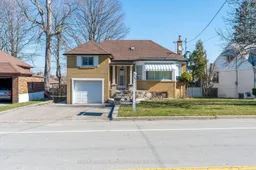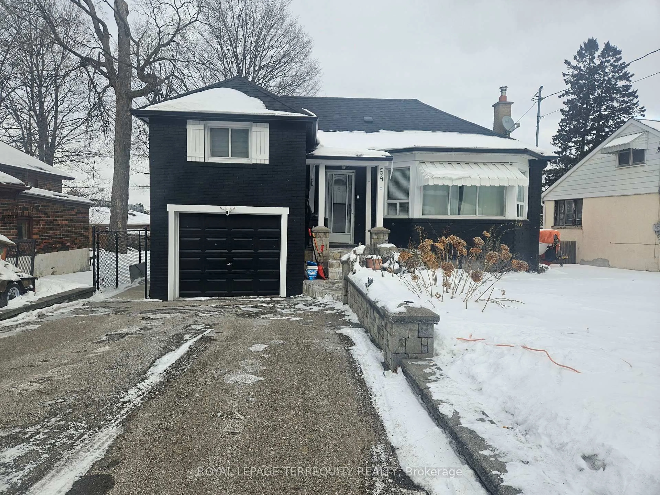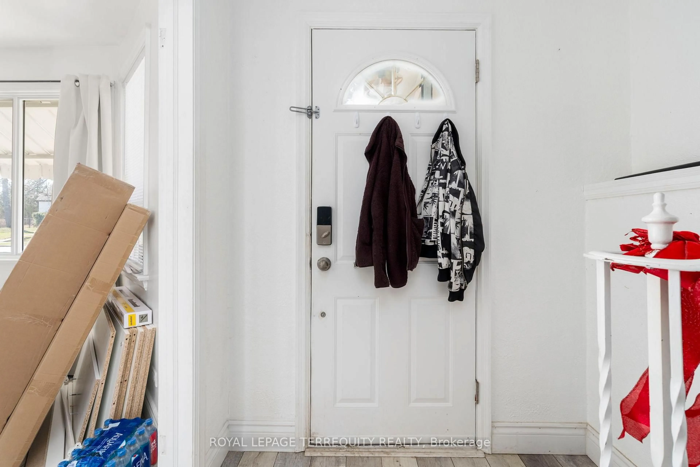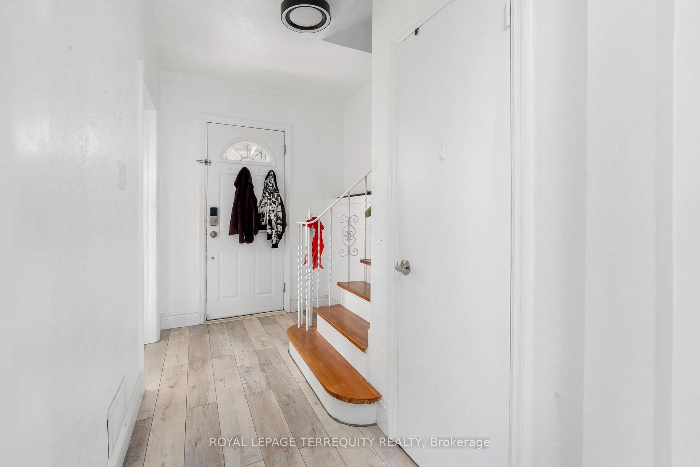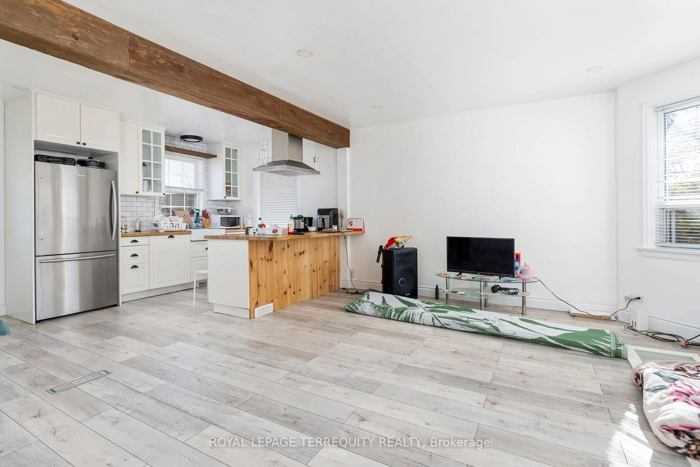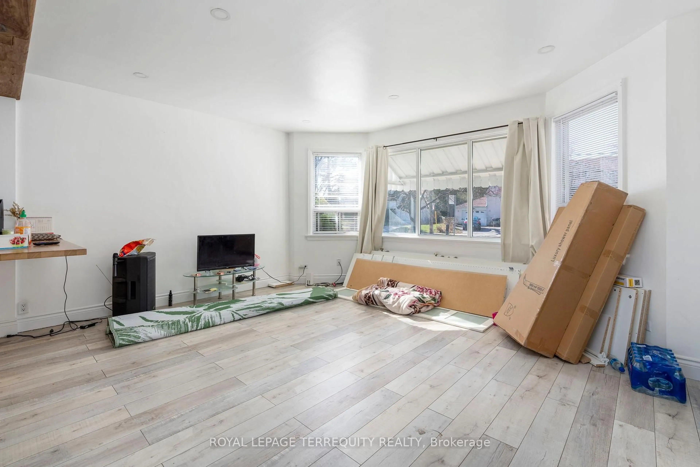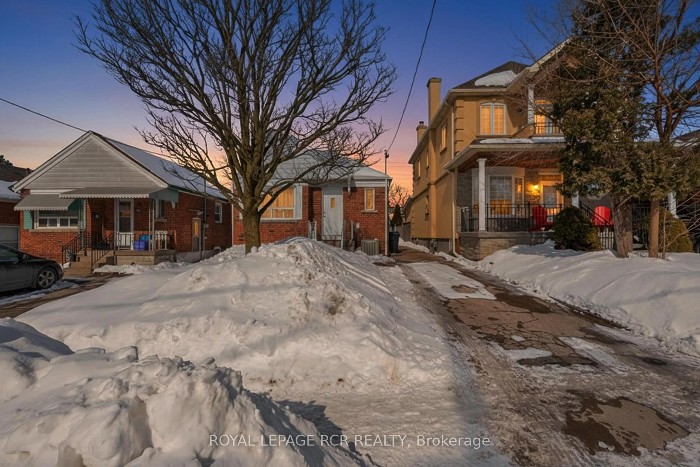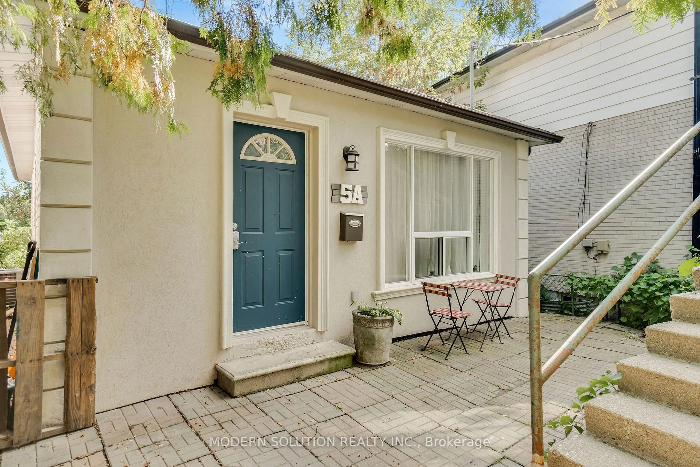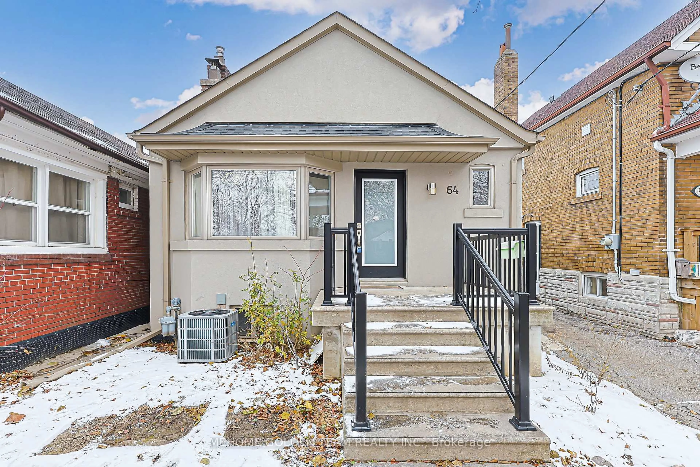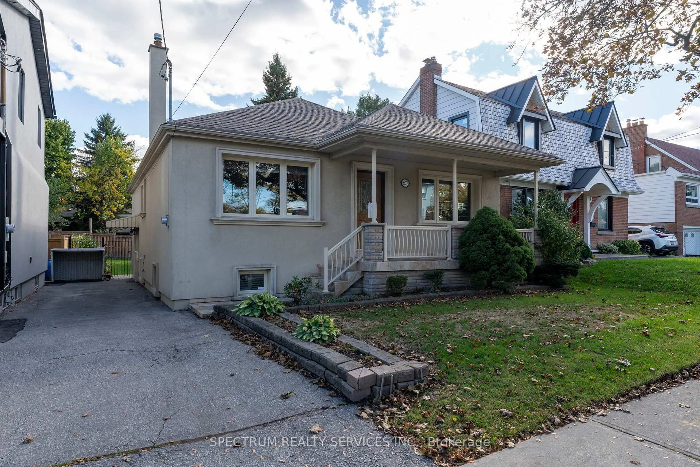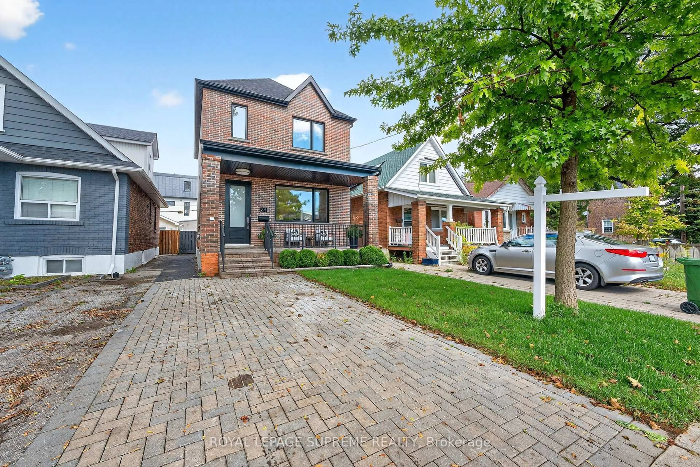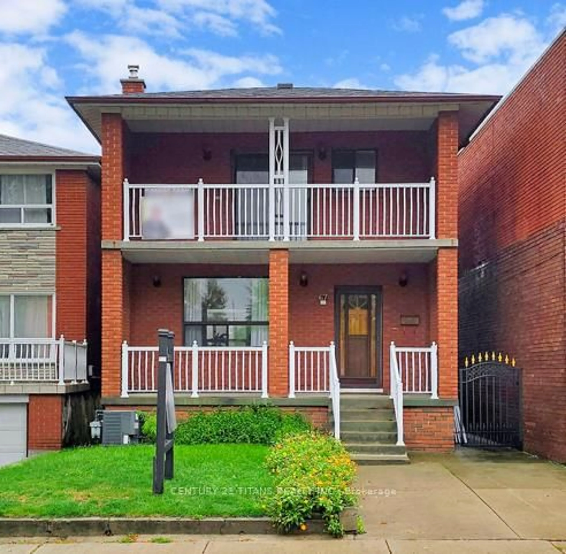64 Pelmo Cres, Toronto, Ontario M9N 2X5
Contact us about this property
Highlights
Estimated valueThis is the price Wahi expects this property to sell for.
The calculation is powered by our Instant Home Value Estimate, which uses current market and property price trends to estimate your home’s value with a 90% accuracy rate.Not available
Price/Sqft$1,286/sqft
Monthly cost
Open Calculator
Description
Welcome to this beautiful home that perfectly blends comfort, style, and functionality. Filled with natural light and thoughtfully designed living spaces, this property offers a warm and inviting atmosphere ideal for both everyday living and entertaining. What truly sets this home apart is its unique character and undeniable charm - details that make it feel special from the moment you walk in. Located in a desirable neighbourhood close to amenities, schools, and transit, this is a wonderful opportunity to enjoy convenience while owning a home that stands out from the rest.
Property Details
Interior
Features
Main Floor
Living
4.63 x 4.02Kitchen
5.96 x 2.47Foyer
2.08 x 3.23Bathroom
1.69 x 2.21Exterior
Features
Parking
Garage spaces 1
Garage type Built-In
Other parking spaces 4
Total parking spaces 5
Property History
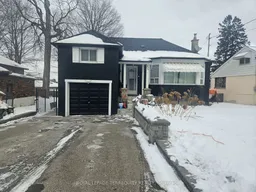 32
32