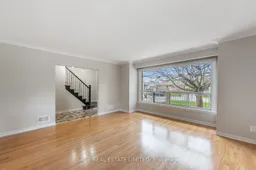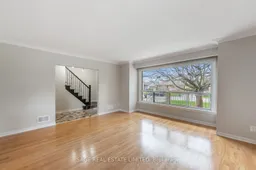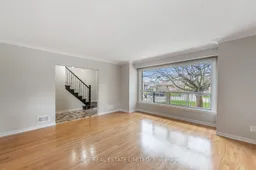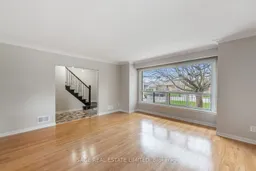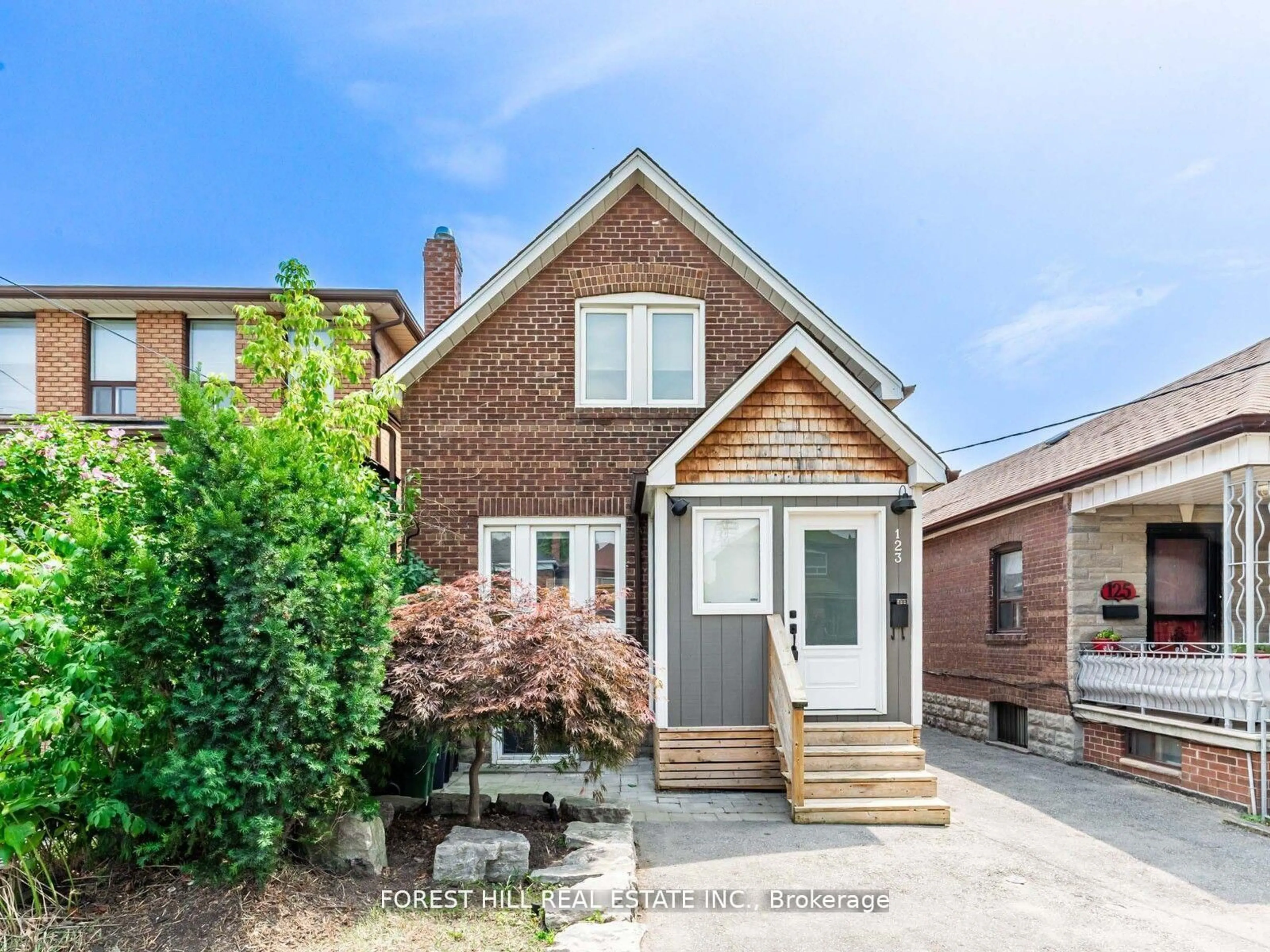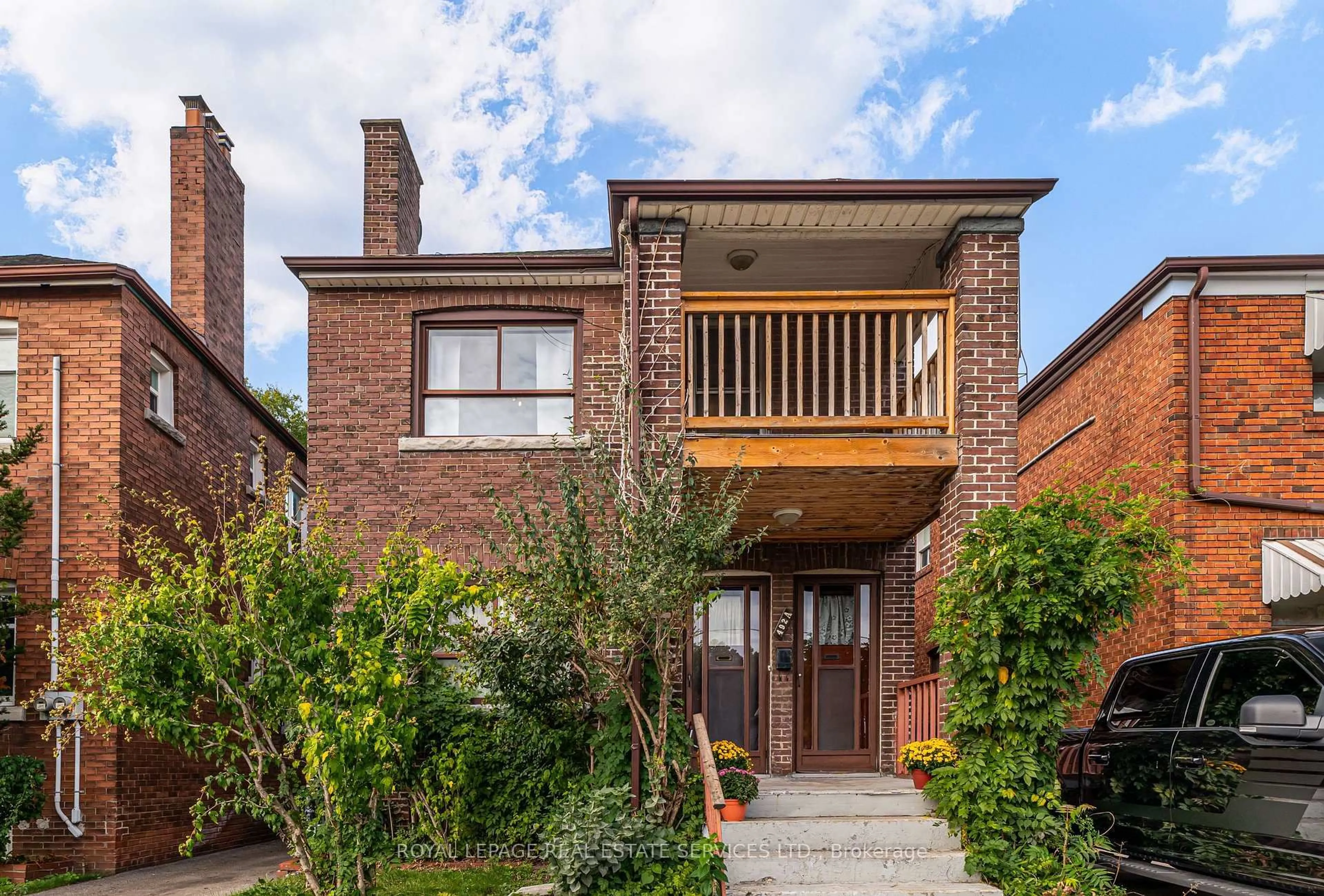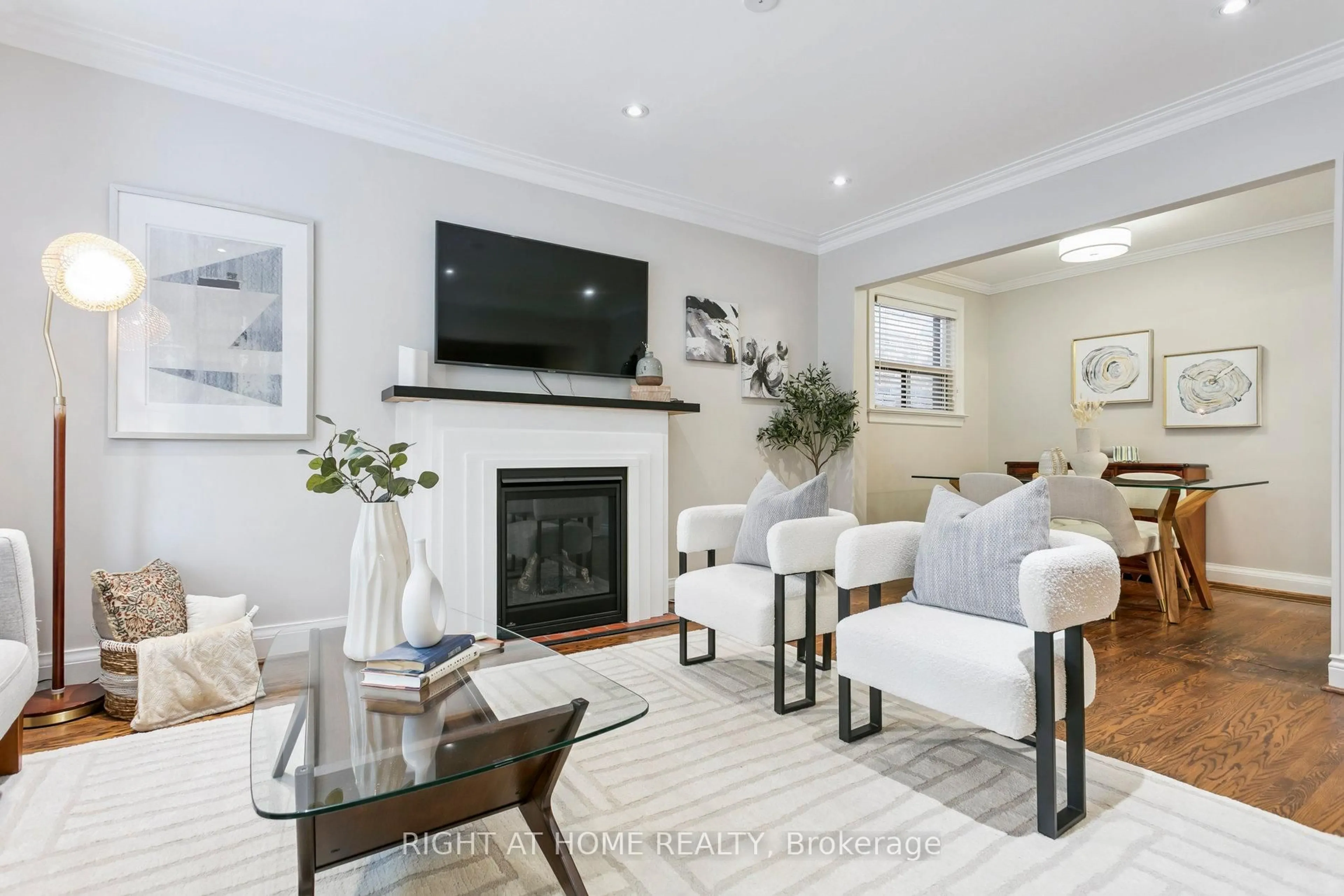Situated on a spacious 55 x 115 lot - 41 Walwyn Ave offers plenty of potential for customization and expansion! The well cared for home has been partially renovated and includes newly installed floors in the ground floor bedrooms, an upgraded bathroom, and freshly painted throughout. Featuring 3 spacious bedrooms, this home provides ample space for family members to retreat and unwind after a long day. Youll especially love the primary bedroom, located on the second floor which offers ample space as well as comfort and privacy, making it the perfect sanctuary for rest. The expansive basement offers endless possibilities and serves as a blank canvas awaiting transformation - from a recreational space, home office, or additional living quarters, the vast basement provides ton of opportunities. Theres also a built-in garage and parking for multiple cars in the private driveway. The fenced-in backyard provides plenty of room for a young family to grow into!
Inclusions: The family-friendly home is steps away from several parks, the trails of the Humber River and the Weston Golf and Country Club. Easy access to the 401 Highway and public transit, a short commute away.
