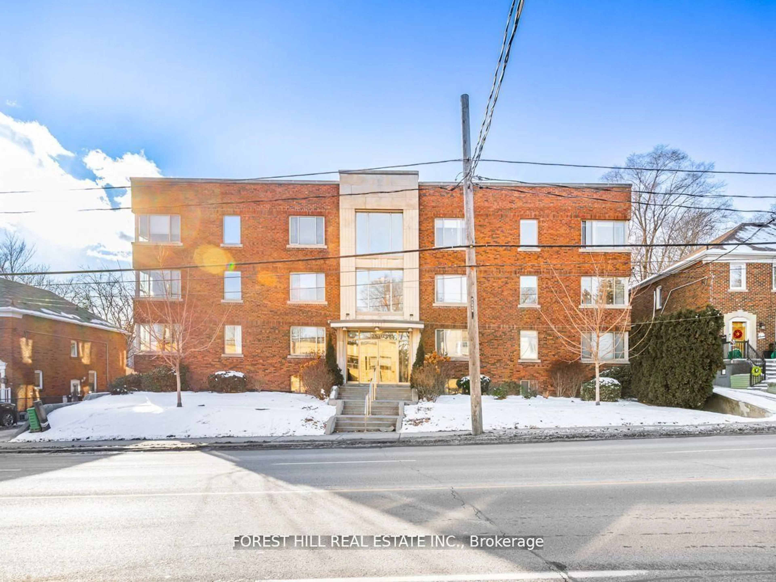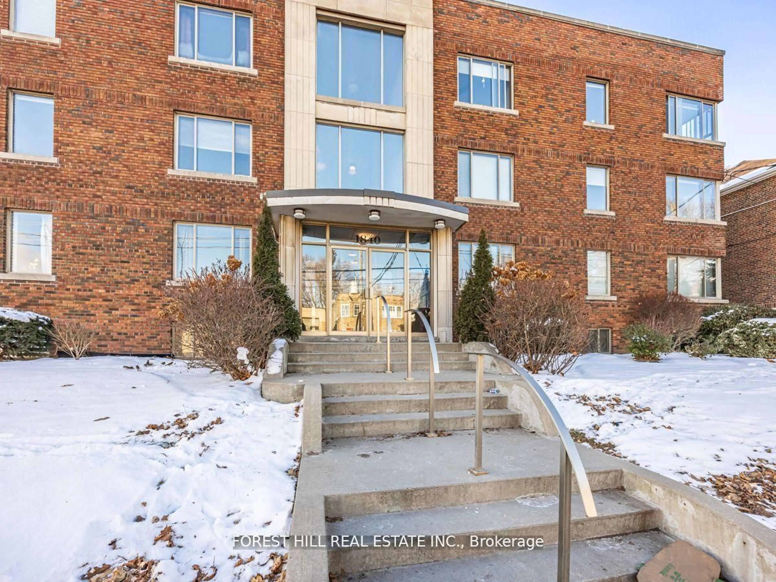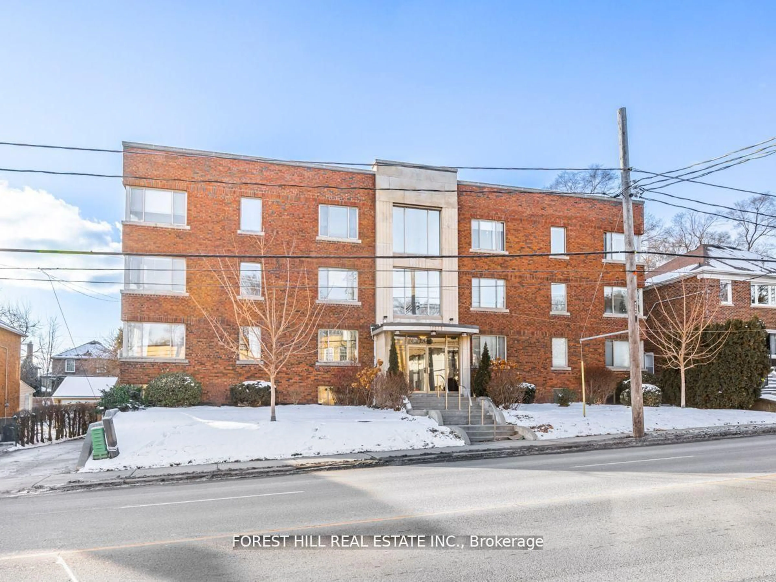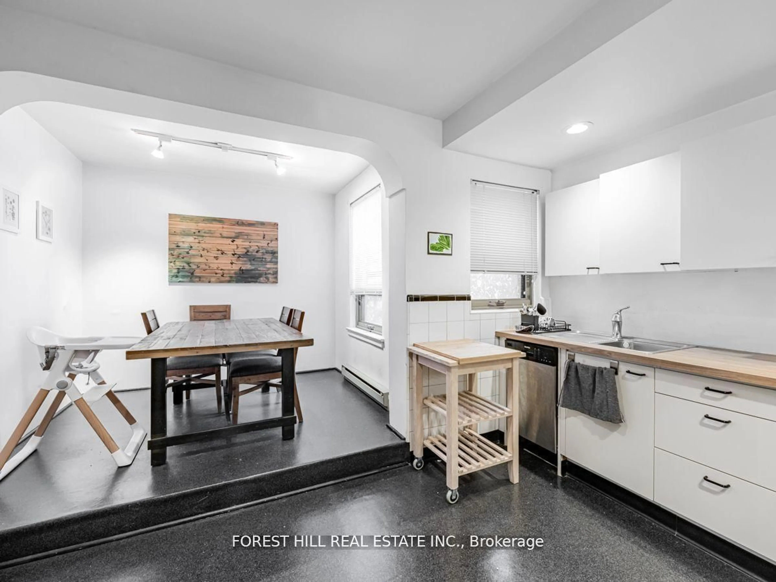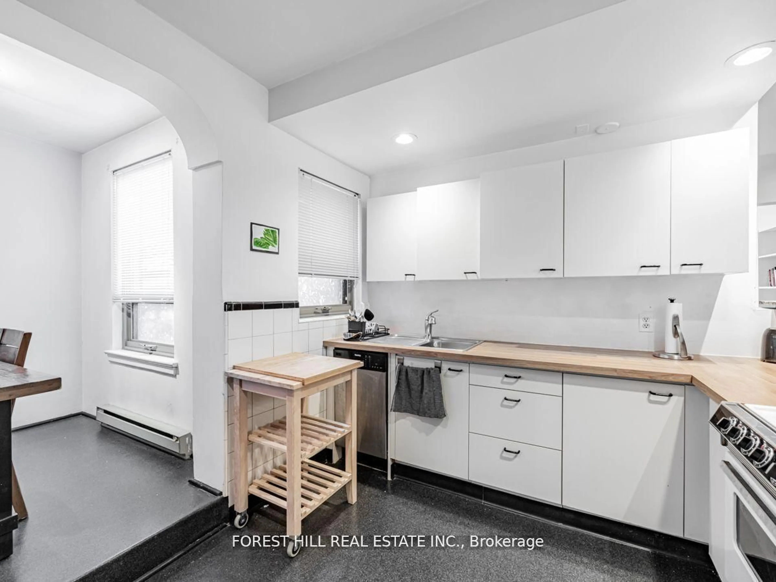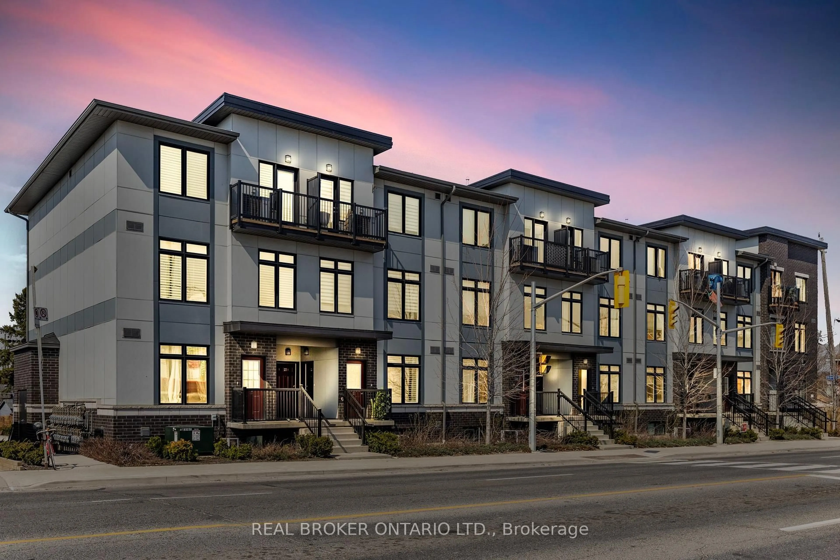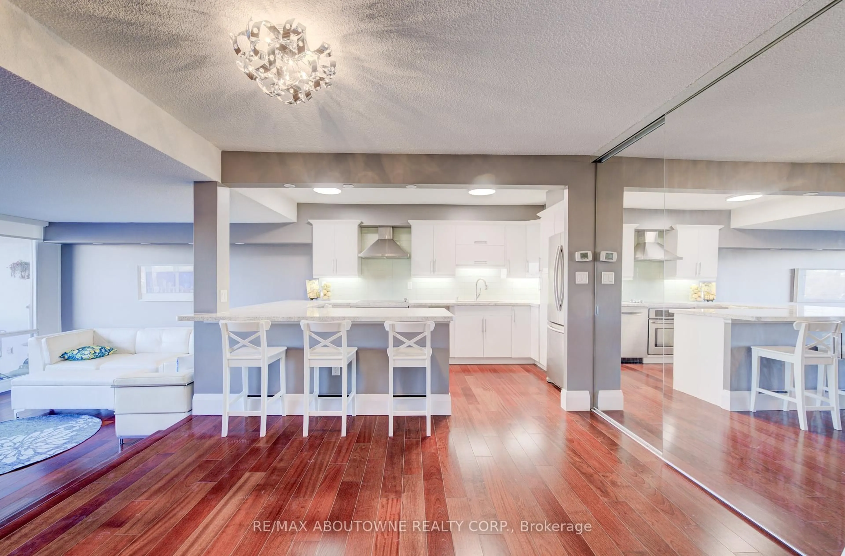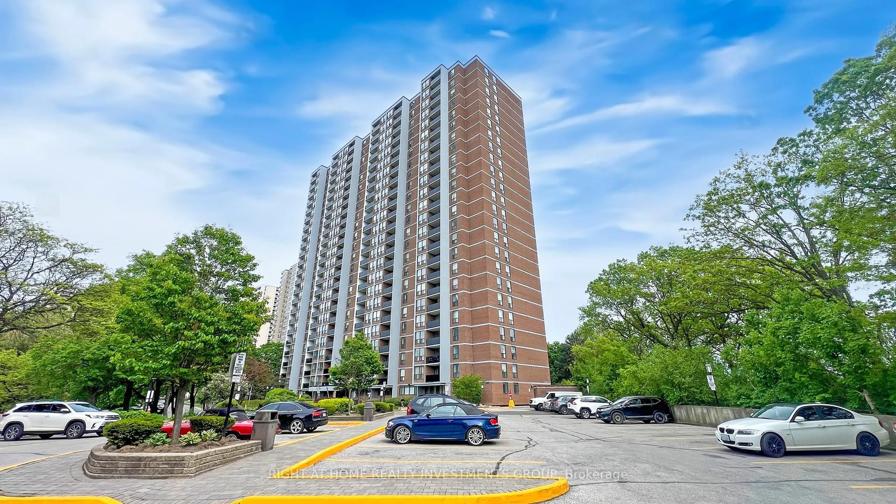1840 Bathurst St #305, Toronto, Ontario M5P 3K7
Contact us about this property
Highlights
Estimated ValueThis is the price Wahi expects this property to sell for.
The calculation is powered by our Instant Home Value Estimate, which uses current market and property price trends to estimate your home’s value with a 90% accuracy rate.Not available
Price/Sqft$494/sqft
Est. Mortgage$2,315/mo
Tax Amount (2024)$2,082/yr
Maintenance fees$1064/mo
Days On Market34 days
Total Days On MarketWahi shows you the total number of days a property has been on market, including days it's been off market then re-listed, as long as it's within 30 days of being off market.152 days
Description
New price on this fabulous New York-style co-ownership unit. Best value in a 2 bedroom unit in the area. Tucked away at the rear of a small boutique Art Deco style building amongst the treetops. Steps up to an amazing rooftop deck with barbecues and dazzling south views of Toronto's skyline. Spacious 2 bedroom unit with hardwood floors and a rare wood-burning fireplace. Full size kitchen with adjacent dining area. Full size ensuite laundry. 1040 sq. ft as per Houssmax. Top schools are nearby including: Cedarvale Public School- a 7 minute walk, Forest Hill Collegiate- a 9 minute walk and 2 private Jewish day schools- a 2 minute and 15 minute walk. And yes, The Crosstown ( a 7 minute walk to Eglinton) is now scheduled to open in September- bound to increase the real estate values and desirability of the area. The Bathurst bus that links to both subway lines is also just outside the front door. Act now for this home that works for a work-from-home single/couple or a family in the welcoming and safe community of Cedarvale.
Property Details
Interior
Features
Flat Floor
Living
5.44 x 3.96Fireplace / hardwood floor
Kitchen
3.86 x 2.74Dining
2.62 x 2.01Combined W/Kitchen
Primary
5.36 x 3.35Hardwood Floor
Exterior
Parking
Garage spaces 1
Garage type Underground
Other parking spaces 0
Total parking spaces 1
Condo Details
Inclusions
Property History
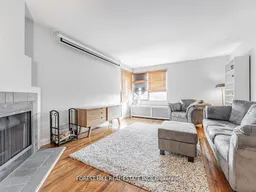
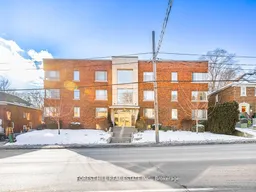 27
27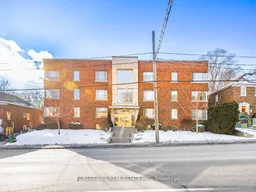
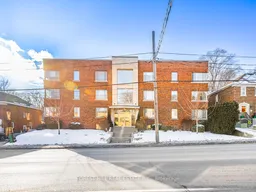
Get up to 1% cashback when you buy your dream home with Wahi Cashback

A new way to buy a home that puts cash back in your pocket.
- Our in-house Realtors do more deals and bring that negotiating power into your corner
- We leverage technology to get you more insights, move faster and simplify the process
- Our digital business model means we pass the savings onto you, with up to 1% cashback on the purchase of your home
