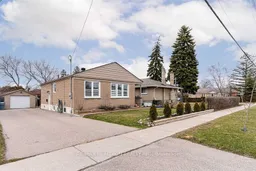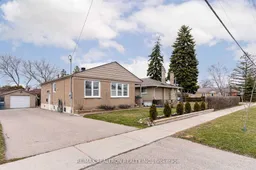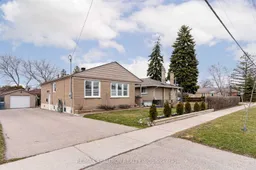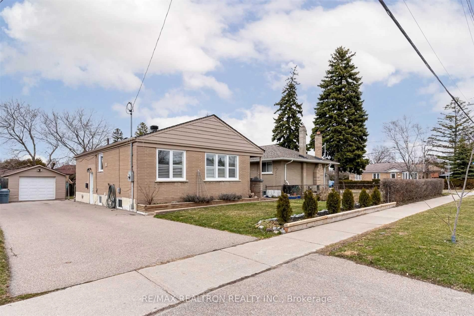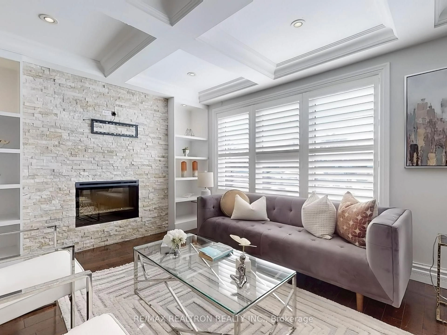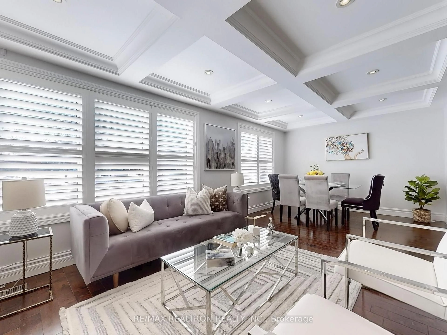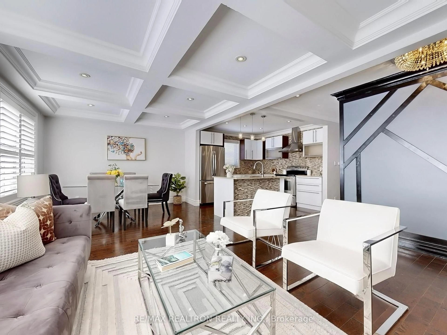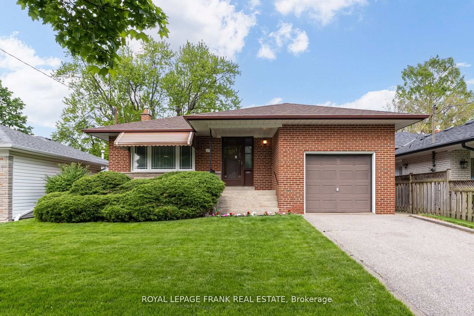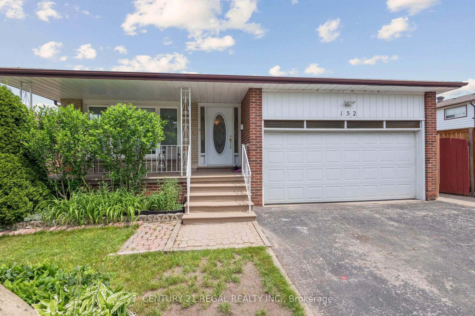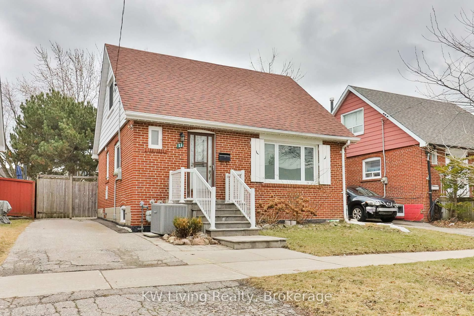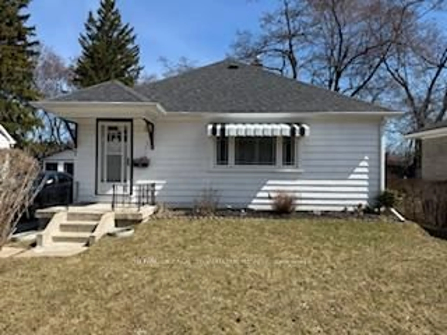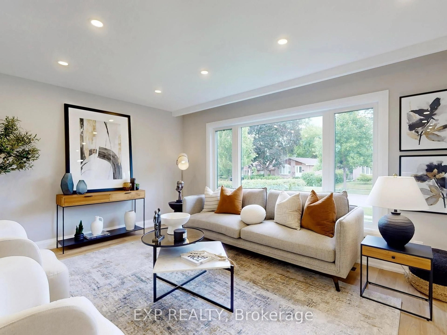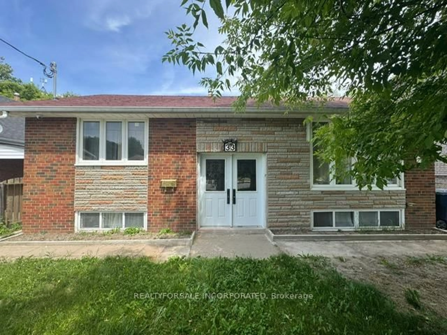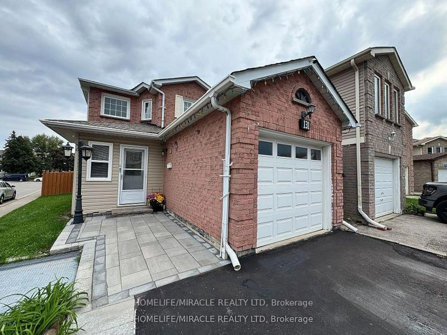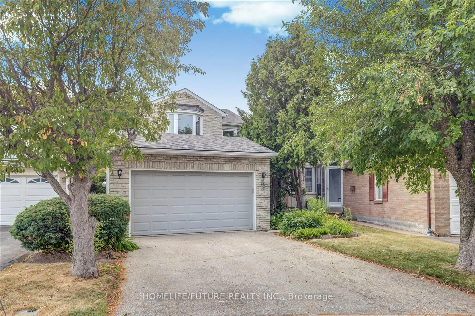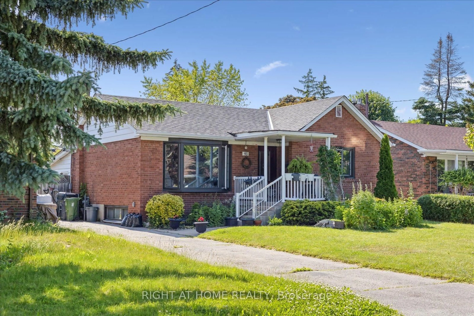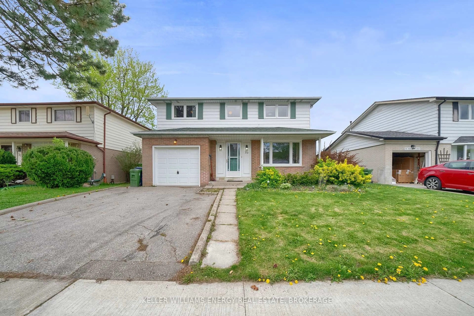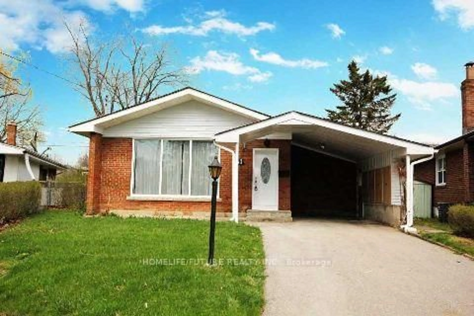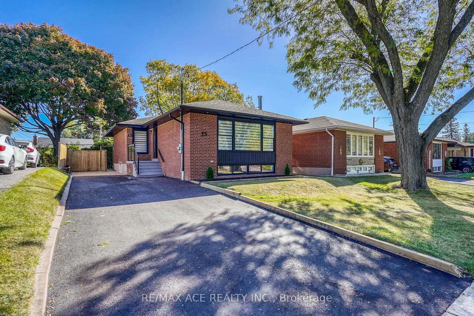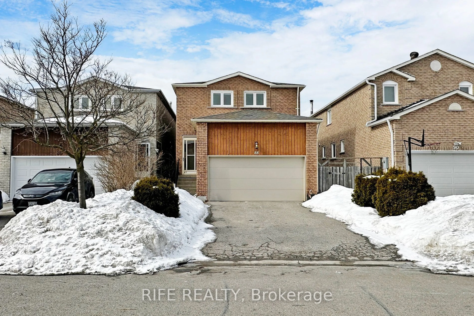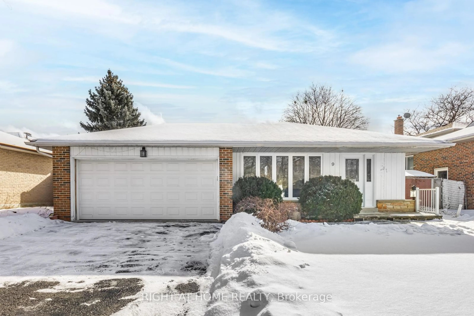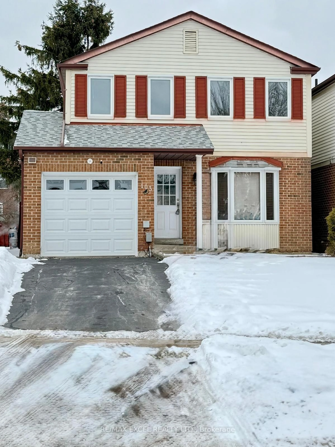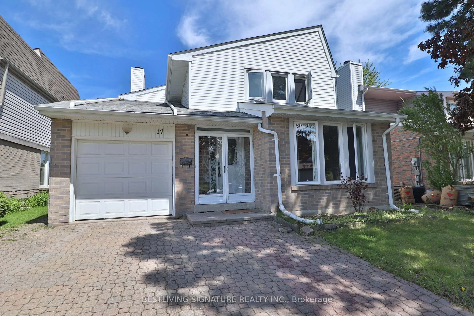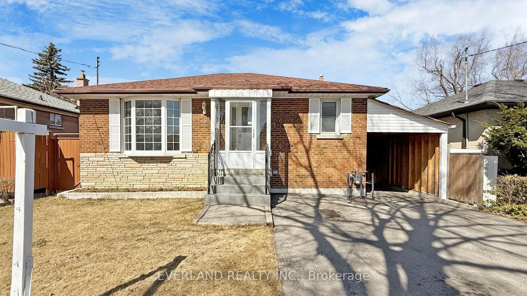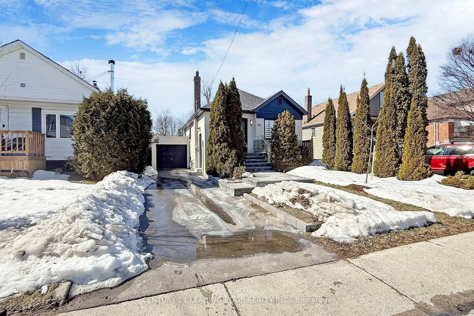68 Nelson St, Toronto, Ontario M1J 2V7
Contact us about this property
Highlights
Estimated valueThis is the price Wahi expects this property to sell for.
The calculation is powered by our Instant Home Value Estimate, which uses current market and property price trends to estimate your home’s value with a 90% accuracy rate.Not available
Price/Sqft$641/sqft
Monthly cost
Open Calculator

Curious about what homes are selling for in this area?
Get a report on comparable homes with helpful insights and trends.
+19
Properties sold*
$955K
Median sold price*
*Based on last 30 days
Description
Prime Location! Spectacular Renovated Home with Exceptional Craftsmanship! This stunning residence has been completely transformed with high-end finishes and meticulous attention to detail, offering a perfect blend of luxury and functionality, featuring coffered ceilings, pot lights throughout, gleaming hardwood floors, California shutters, a modern kitchen with stainless steel appliances and granite countertops, and a living area with a striking mosaic stone fireplace. Ideally located near schools, hospitals, GO Transit, the subway, Centennial College, recreation centers , and parks, this home provides unparalleled convenience, while the expansive backyard includes a 120-foot deep lot with brand-new concrete pavement and a charming tree house, perfect for outdoor enjoyment. The basement offers incredible potential with a separate entrance, kitchen, spacious bedroom, and open-concept recreation room. One indoor garage, and driveway space for up to four cars. Don't miss this incredible opportunity to own a dream property tailored for modern living; schedule your showing today.
Property Details
Interior
Features
Lower Floor
Kitchen
3.94 x 3.46Window
Br
3.8 x 3.15Window / Large Closet
Living
4.46 x 4.67Den
3.1 x 2.37Exterior
Features
Parking
Garage spaces 1
Garage type Detached
Other parking spaces 3
Total parking spaces 4
Property History
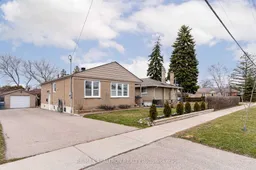 42
42