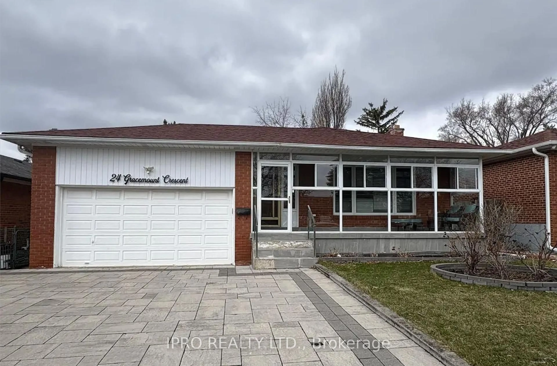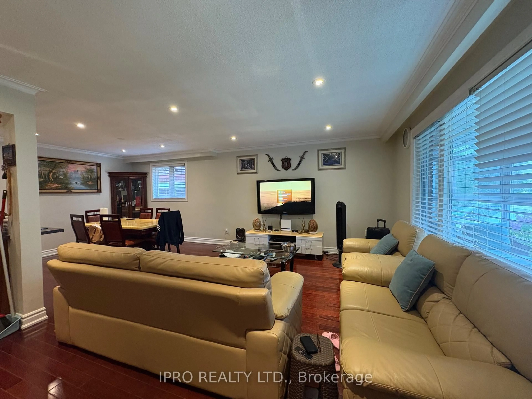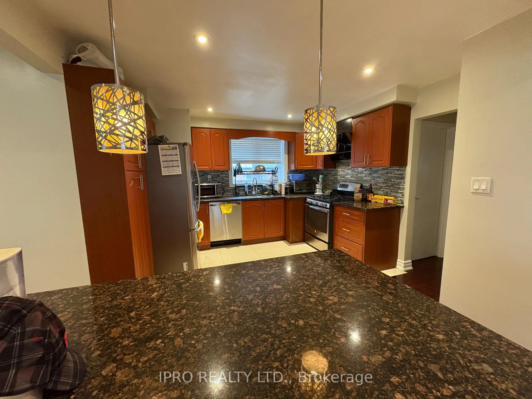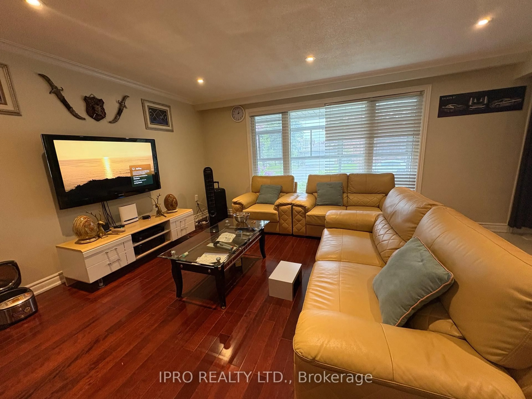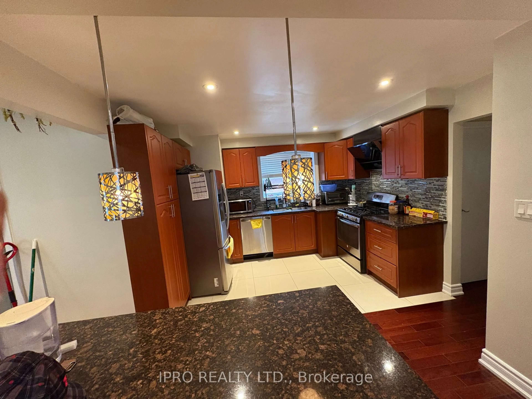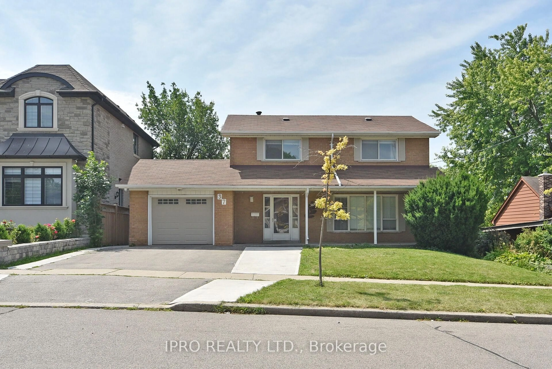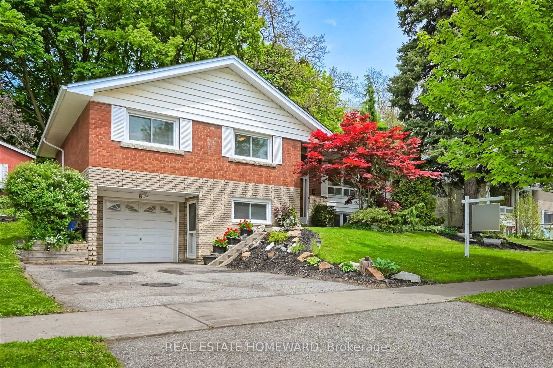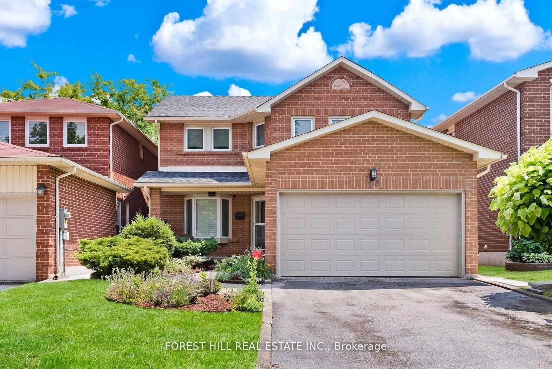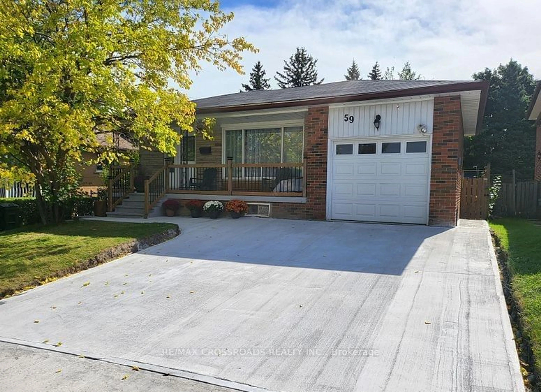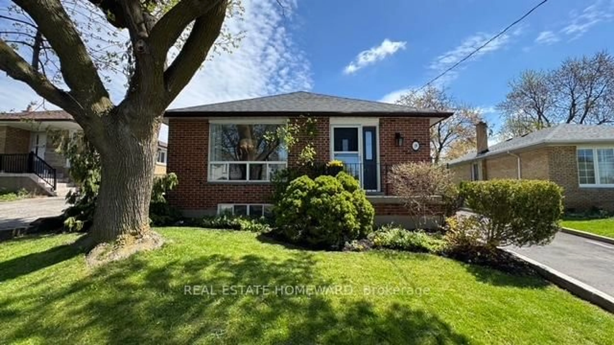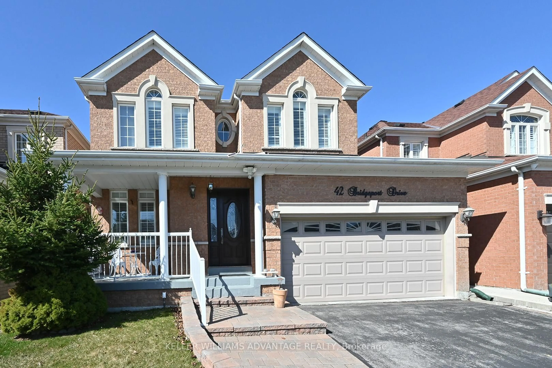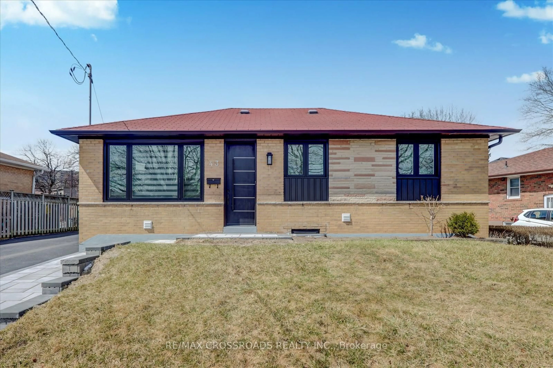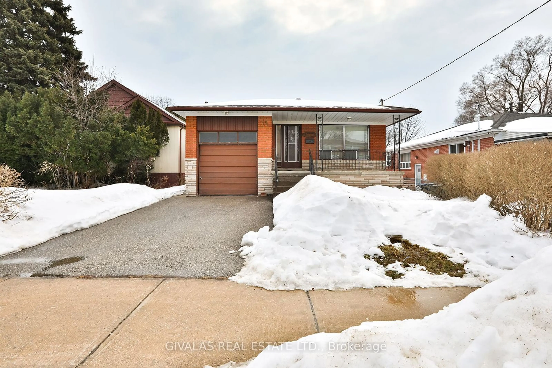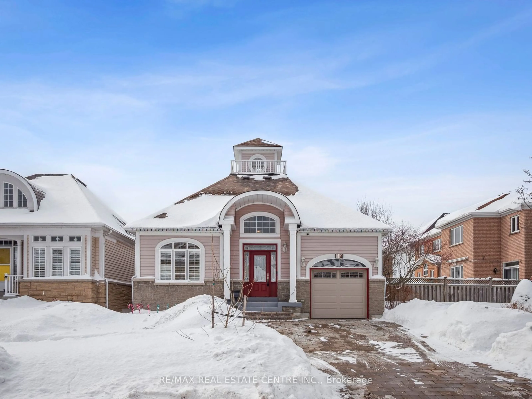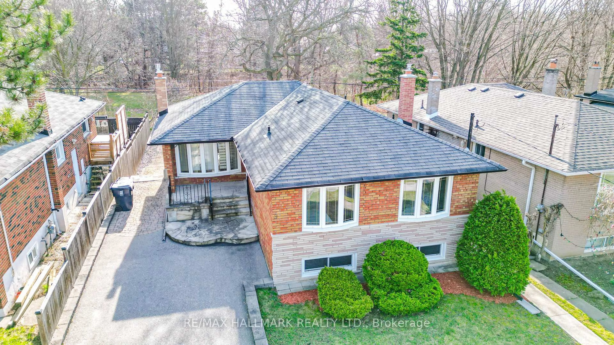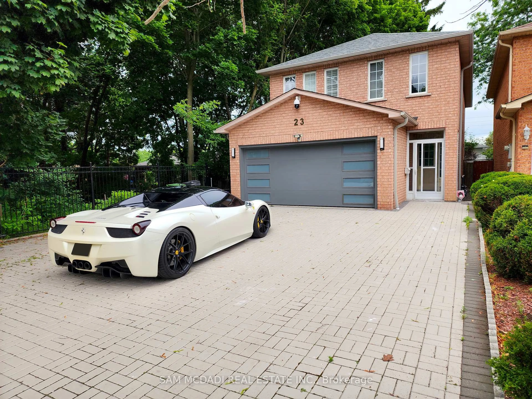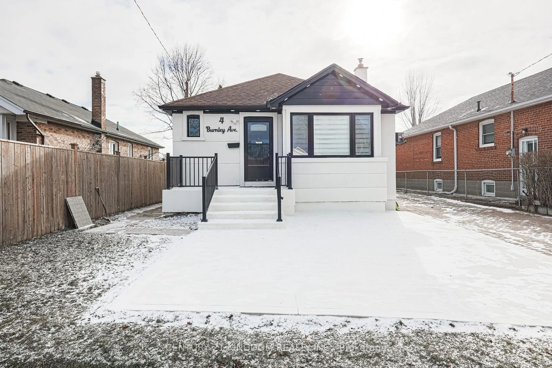24 Gracemount Cres, Toronto, Ontario M1G 1K3
Contact us about this property
Highlights
Estimated ValueThis is the price Wahi expects this property to sell for.
The calculation is powered by our Instant Home Value Estimate, which uses current market and property price trends to estimate your home’s value with a 90% accuracy rate.Not available
Price/Sqft$1,024/sqft
Est. Mortgage$5,583/mo
Tax Amount (2024)$4,957/yr
Days On Market16 days
Total Days On MarketWahi shows you the total number of days a property has been on market, including days it's been off market then re-listed, as long as it's within 30 days of being off market.47 days
Description
**LEGAL BASEMENT** Welcome to this beautifully maintained detached bungalow in the highly desirable Woburn community with an INCOME PRODUCING BASEMENT perfectly situated on a large lot surrounded by mature trees and natural light. This home features an open-concept main floor with hardwood flooring throughout, a spacious living and dining area, a modern kitchen with granite countertops and a centre island, three well-sized bedrooms, and a full bathroom with main-floor laundry. The fully finished INCOME GENERATING basement with a separate side entrance offers excellent income potential or space for extended family, complete with a second kitchen, three additional bedrooms, two bathrooms, and a generous family/rec room. Additional highlights include an insulated two-car garage, interlocking walkway, fenced yard, and updated systems in full compliance with city building codes. Roof and windows updated approx 10 years ago. Basement currenltly tenanted for approx $2400/month - can stay or leave with 2 months notice. Ideally located close to public transit, schools, UofT Scarborough, Centennial College, parks, shopping, and more. This is a fantastic opportunity for families or investors alike.
Property Details
Interior
Features
Exterior
Features
Parking
Garage spaces 2
Garage type Attached
Other parking spaces 2
Total parking spaces 4
Property History
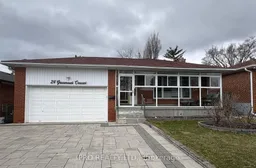 13
13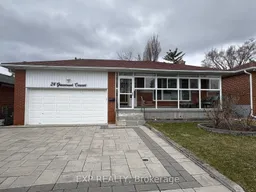
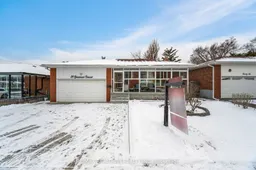
Get up to 1% cashback when you buy your dream home with Wahi Cashback

A new way to buy a home that puts cash back in your pocket.
- Our in-house Realtors do more deals and bring that negotiating power into your corner
- We leverage technology to get you more insights, move faster and simplify the process
- Our digital business model means we pass the savings onto you, with up to 1% cashback on the purchase of your home
