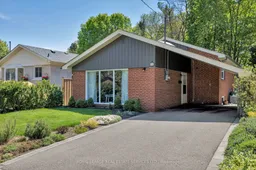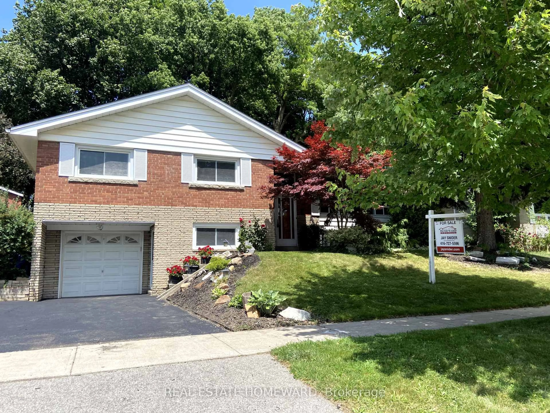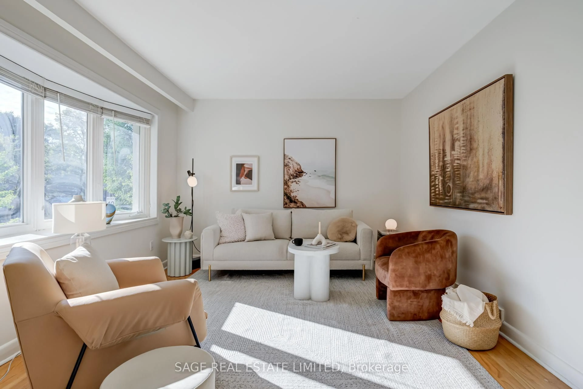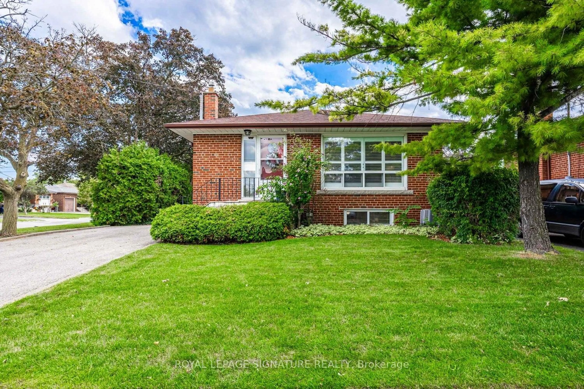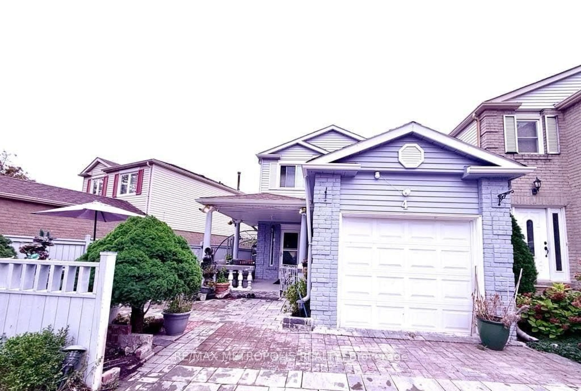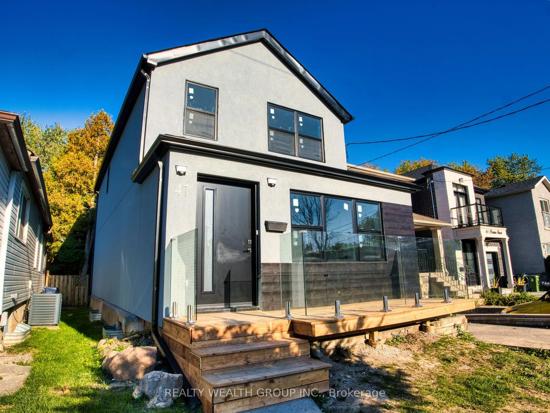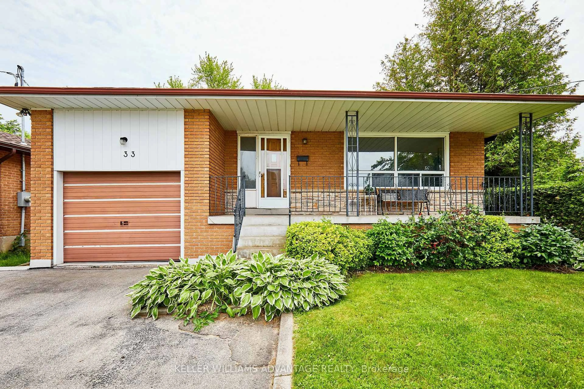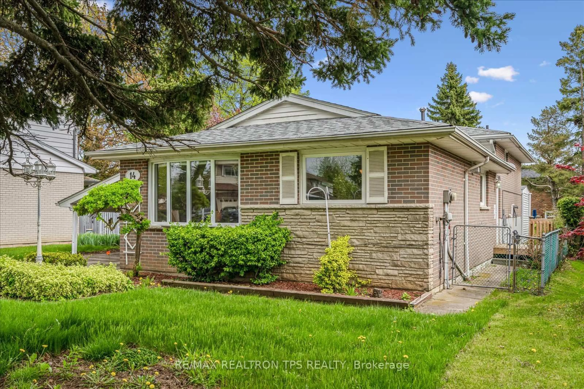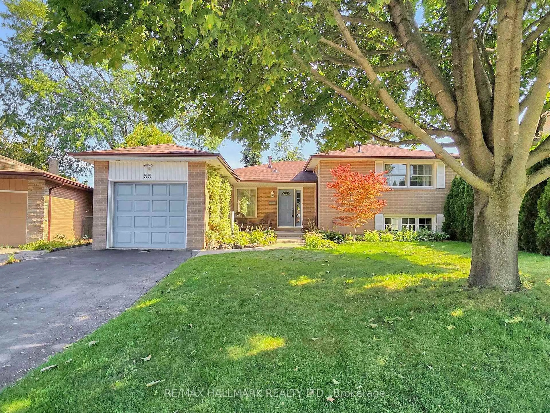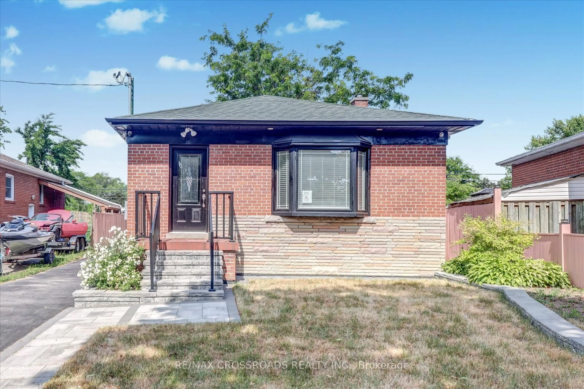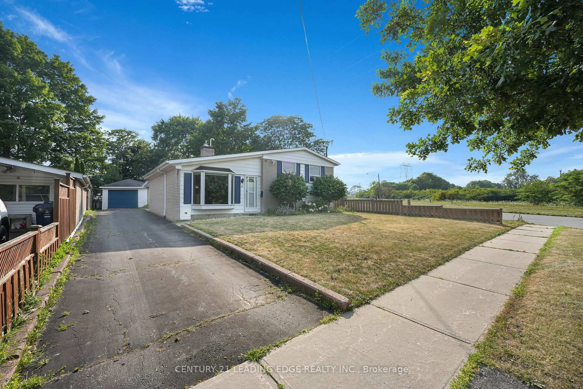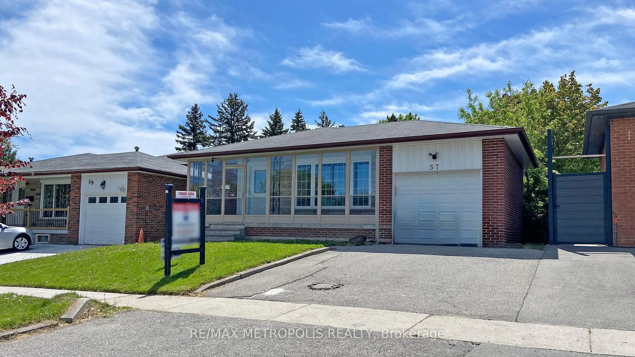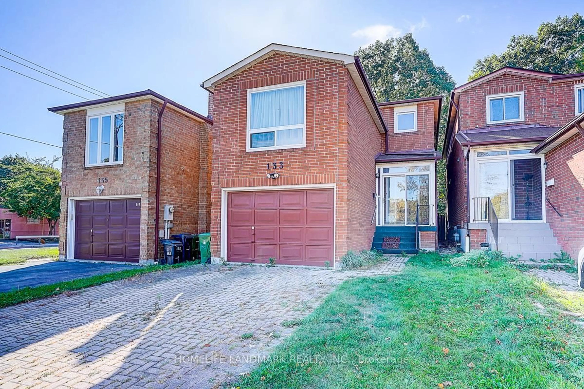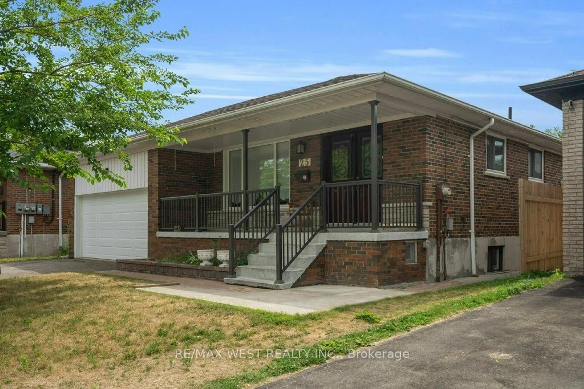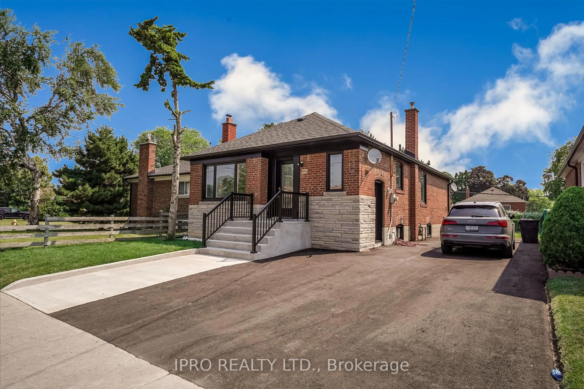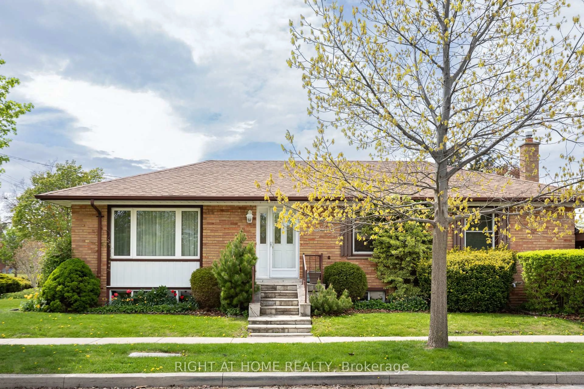Desirable Property That Backs Onto The Beautiful Morningside Park Ravine. Enjoy Peace And Quiet Surrounded By Nature All Year Round. Nestled On A Family-Oriented Street With Mature Trees, This Well-Maintained 3 Bedroom | 2 Bathroom Home Offers Comfort, Privacy, And Proximity To Nature. Featuring Unique Cathedral Ceilings On The Main Level, Stainless Steel Appliances, Kitchen Island, LED Pot Lights, And A Separate Entrance To The Basement Ideal For A Potential Income Suite. Numerous Quality Upgrades Have Been Completed. In May 2020, Roof Shingles Were Replaced And New Eavestroughs Installed. The Driveway Was Repaved In August 2020, With Interlock Brick Added On Both Sides And The Gravel Base Raised By 12 Inches. In September 2020, Attic Insulation Was Upgraded To Code R60 And The Hatch Was Weatherstripped. A New Washer And Dryer Were Also Installed That Month. A Sump Pump Was Added In December 2020. A New Water Heater Was Installed In April 2021, Followed By New Screen Doors, Curtains, And Blinds In May 2021. A Full Property Survey Was Completed In June 2021, With Boundary Markers Placed On All Sides. A New Dishwasher Was Installed In June 2023, And A New Furnace With Ecobee Smart Thermostat Was Added In December 2023.From February 2020 To August 2024, The Exterior Saw Significant Enhancements, Including Pressure-Treated Fencing, A Shed, Walkways On Both Sides Of The Home, Garden Landscaping, Multiple Retaining Walls, And Extensive Gravel And Soil Work. Conveniently Located Near Parks, U Of T Scarborough, Moore Schools, Golf Course, Hospital, Shopping, Public Transit, And Quick Access To Highway 401. Come And Experience This Move-In Ready Home Backing Onto NatureA Rare Find!
Inclusions: Existing: Fridge, Stove, Dishwasher, Furnace, Air Conditioning Unit, All Window Coverings, All Electric Light Fixtures, Clothes Washer & Dryer And Owner Hot Water Tank. Other In Room Description Is Storage Space.
