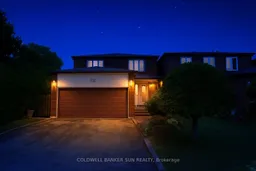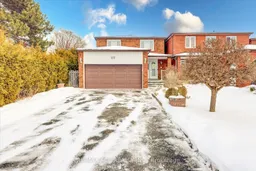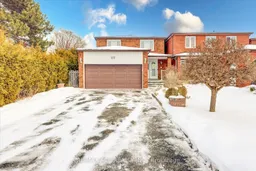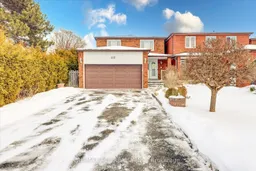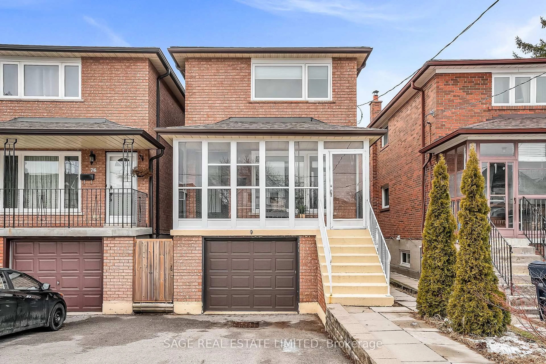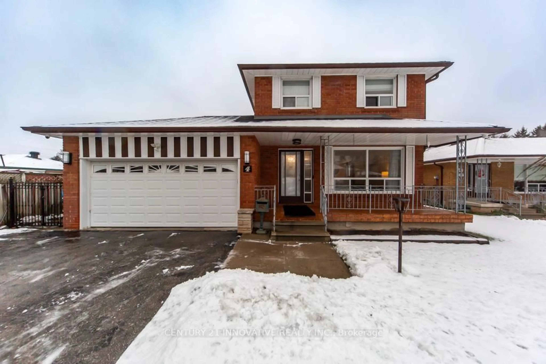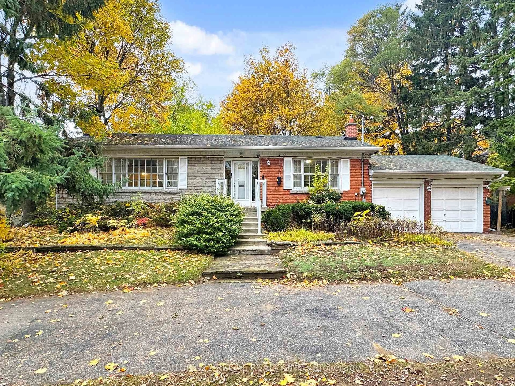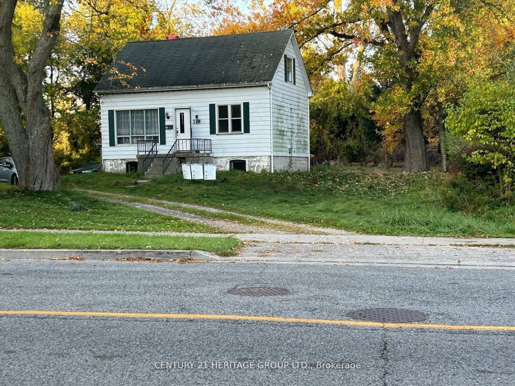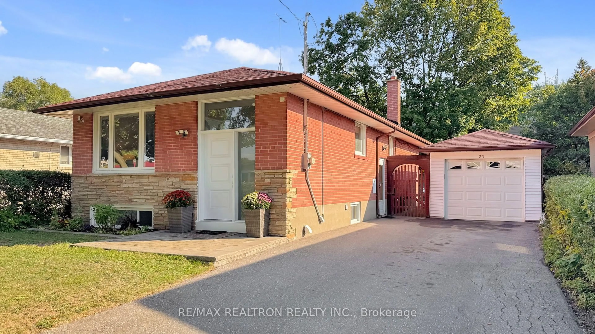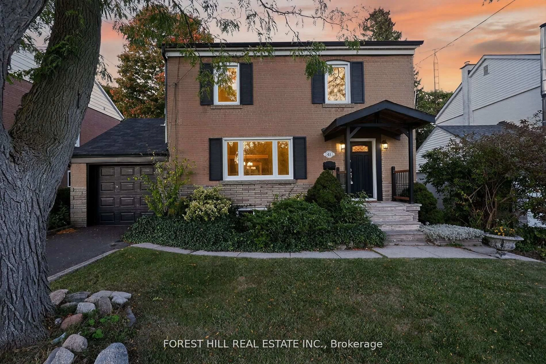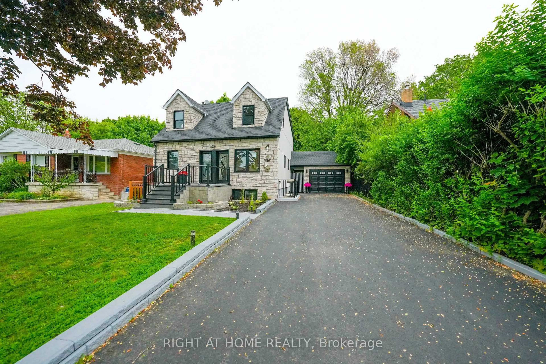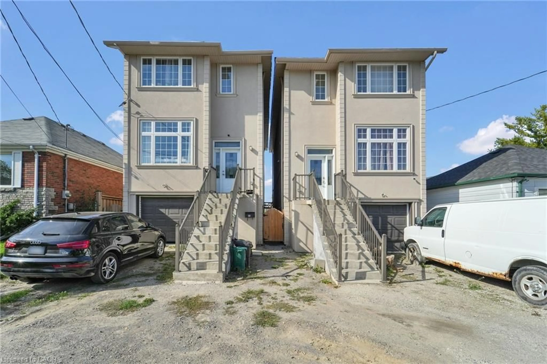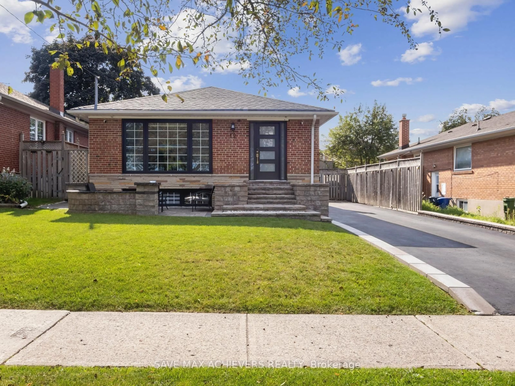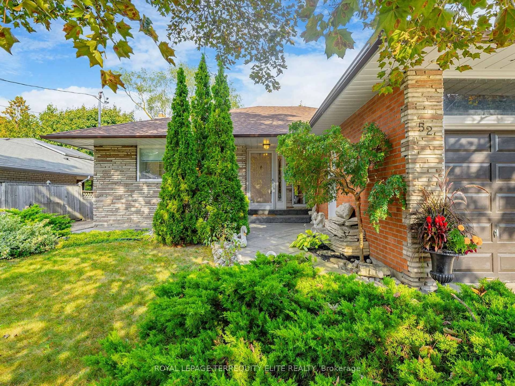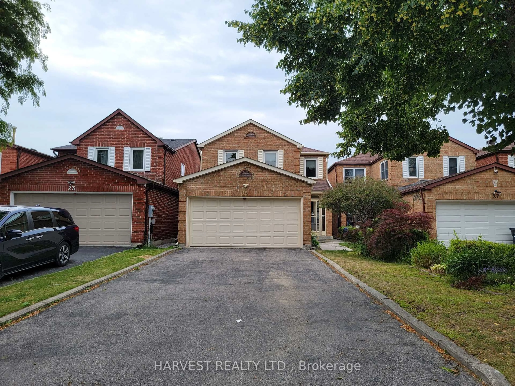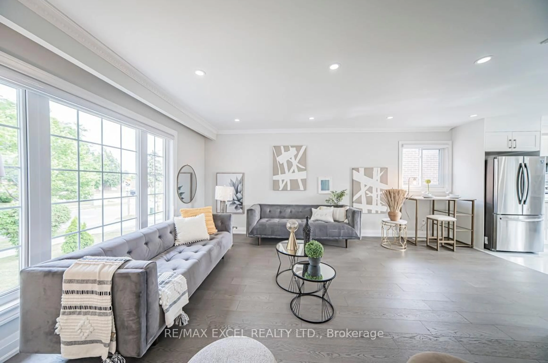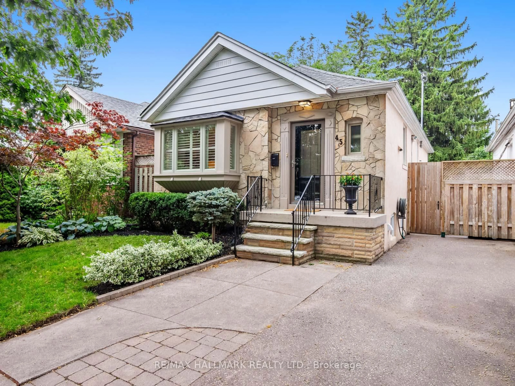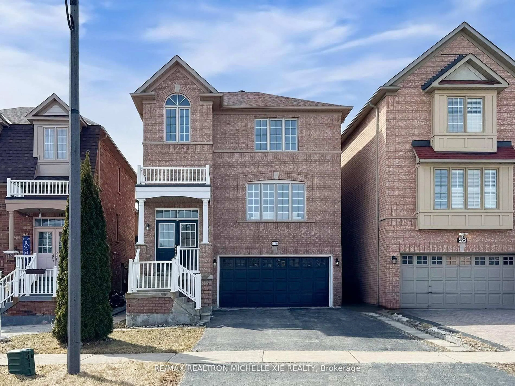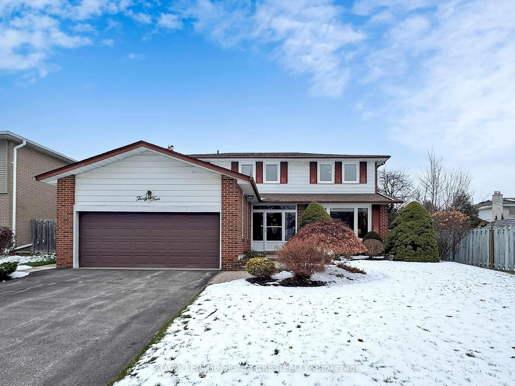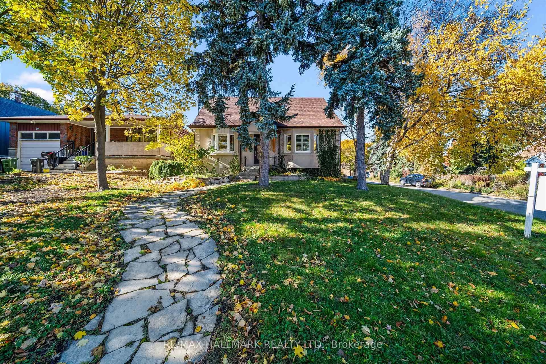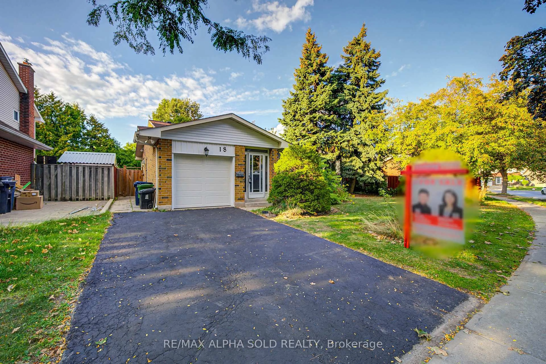Welcome home to this one-of-a-kind 4 bedroom & 4 washroom 2-storey detached home. This home is a true gem, nestled in a highly-sought after neighborhood. Featuring tons of privacy and breathtaking views of the lush green belt from your backyard, it truly creates a serene and tranquil living environment. Ideal for larger families or entertaining guests, this home has two fully equipped kitchens. The main floor has a separate living, dining, and family area. The main kitchen, includes a cozy breakfast nook and leads to your own private deck which is perfect for summer time BBQs! The basement kitchen also features a stove, fridge, and microwave. The home throughout is adorned with easy to maintain tile and hardwood floors throughout. Heading upstairs, you are greeted to an amazing skylight which completely fills the home with natural light, enhancing the vibrance throughout. Each bedroom has ample space, and the four bathrooms throughout the home provide much more convenience. This home is ideally located near Centenary Hospital, elementary schools, the University of Toronto Scarborough Campus, Centennial College, and Scarborough Town Centre for all your shopping and entertainment needs. dont miss this one!
Inclusions: Fridge, Stove, Washer & Dryer, Built In Dishwasher, Rangehood, Microwave In Bsmt (Fridge, Stove, Microwave rangehood Freezer), Gas Furnace, Hot Water Tank, Central Air Conditioner, Central Vacuum, Garage Door Opener & 1 Remote And Garden Shed. Roof (2022), Gas Furnace, Air Conditioner, Windows, Garage Door, Hot Water Tank owned. Garden shed for extra storage.
