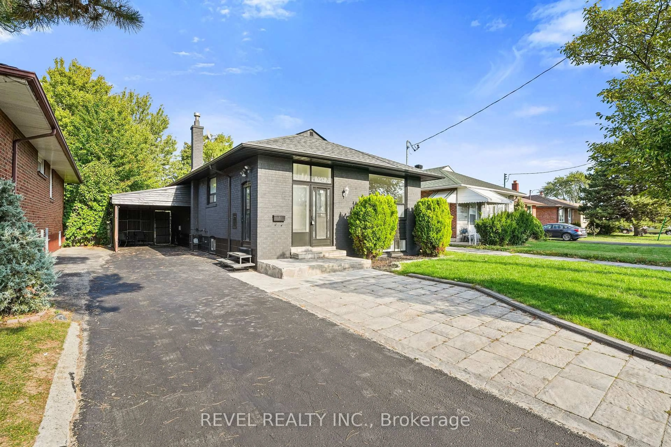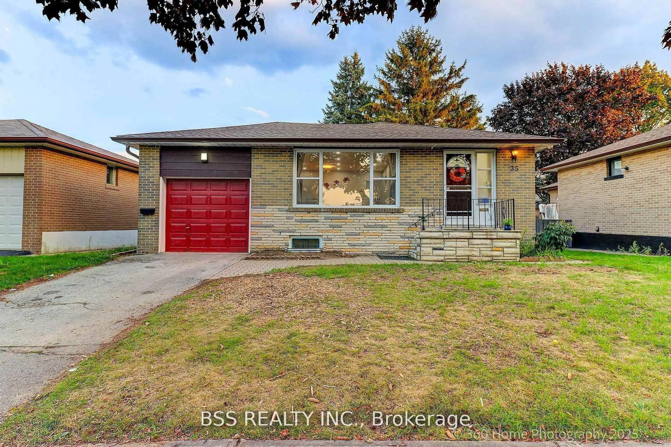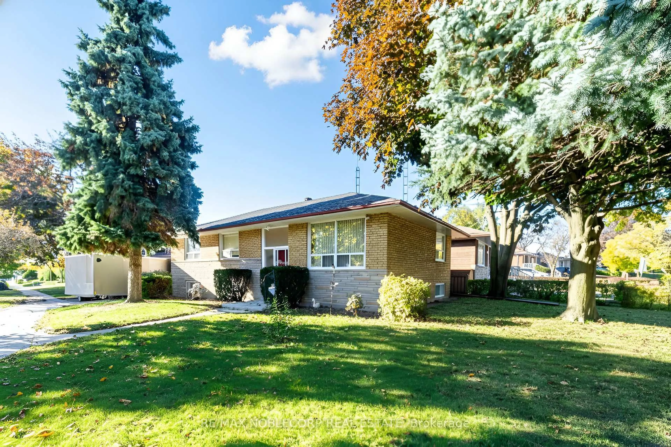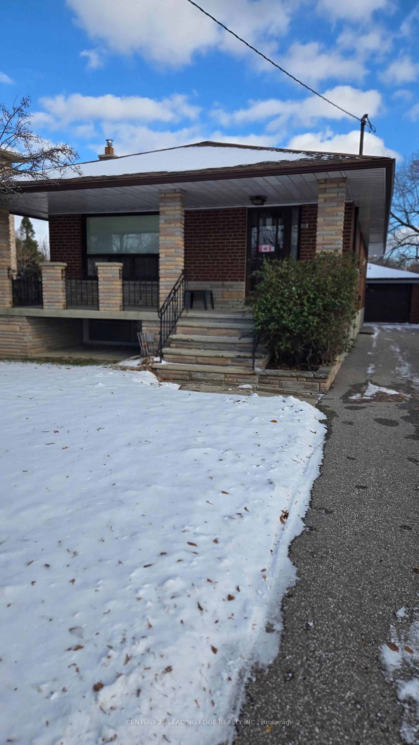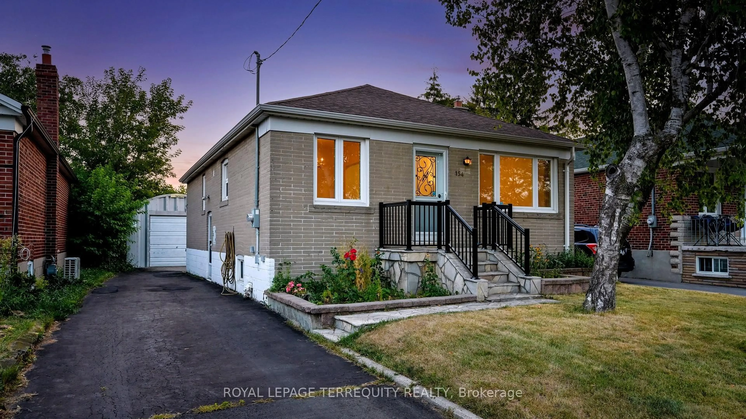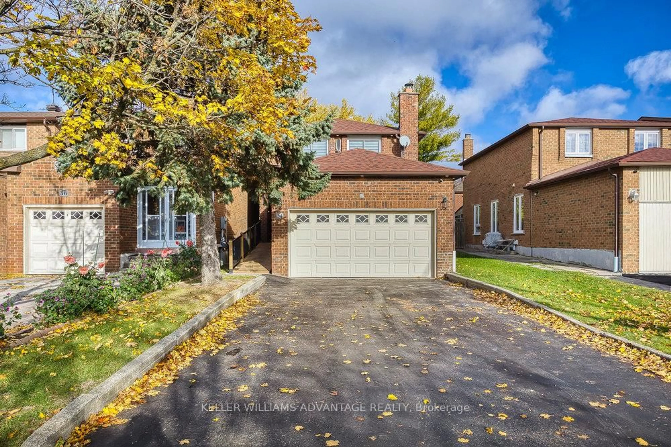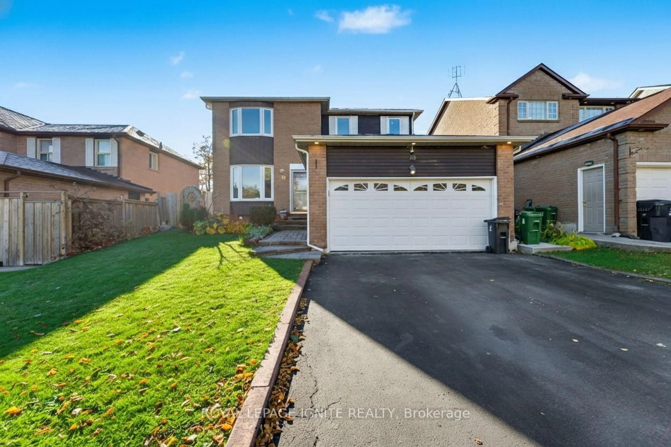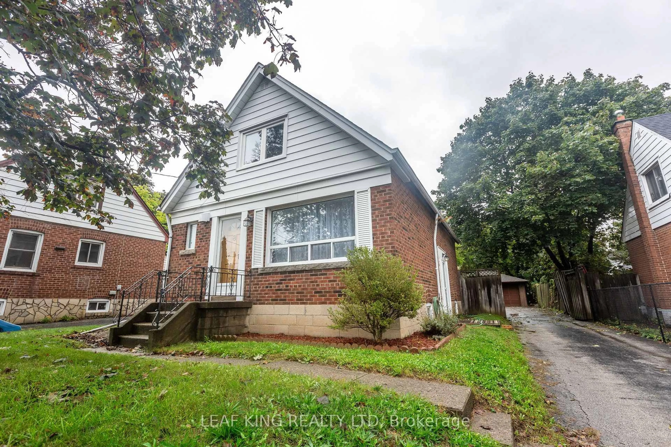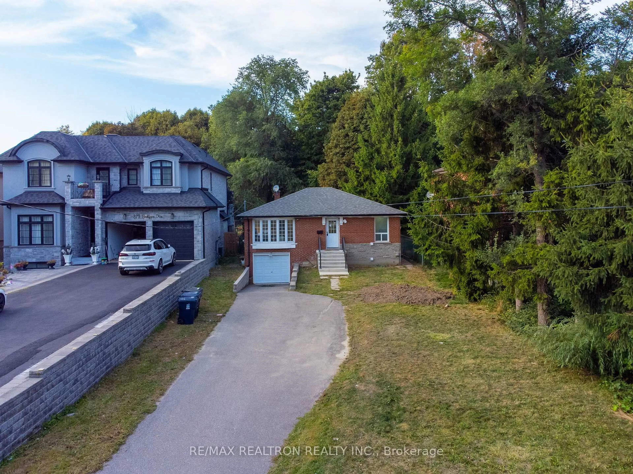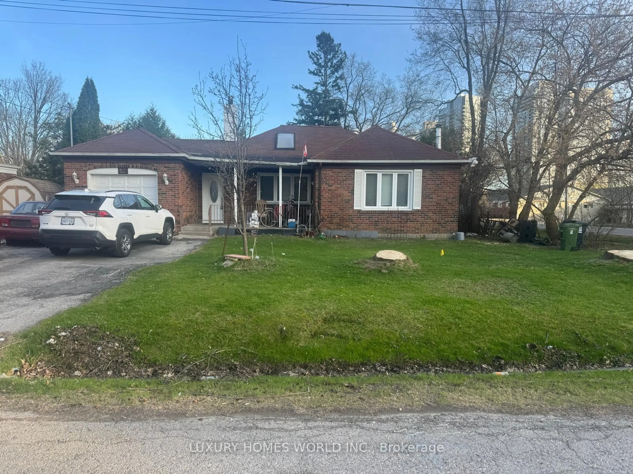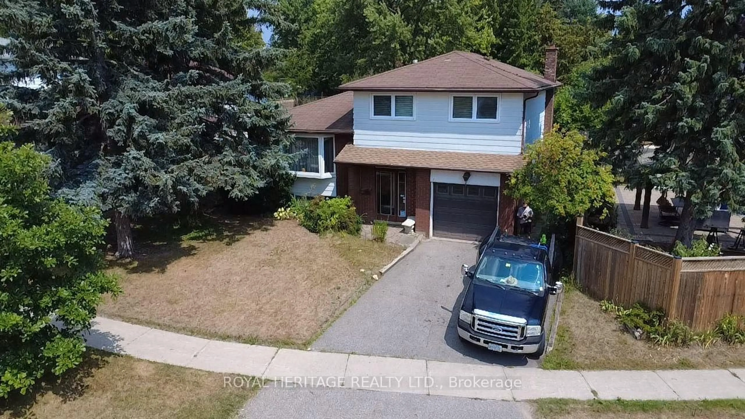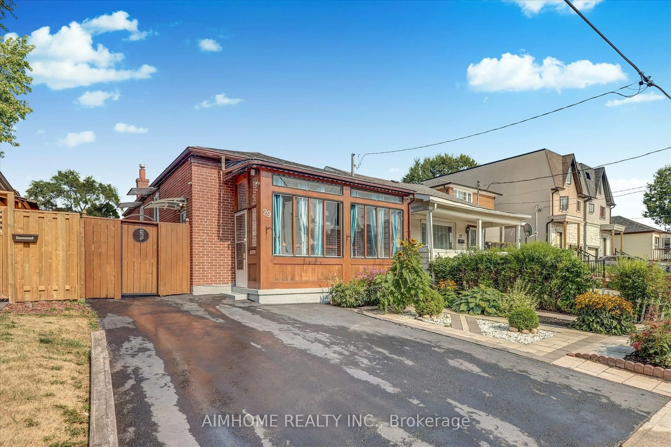Fabulous solid brick 3 bedroom bungy on OVERSIZED SOUTH FACING 49 X 144 LOT, in prime Wexford Location! Owned, updated & maintained by same family for almost 70 years!! 2 GAS FIREPLACES, 2 LAUNDRY FACILITIES (one on main & one in basement), Updated Livingroom featuring a gorgeous gas fireplace with stone wall accents, built-in shelving and a beautiful bay window. Kitchen has updated cupboards and is combined with dining area. The lower level features a RENOVATED 2 BEDROOM IN-LAW APARTMENT-completely updated approximately 4 years ago and features a separate entrance, another gas fireplace & separate ensuite laundry. Long private driveway. Roof replaced in 2017. Fabulous location, close walking distance to desirable schools, minutes to parks, shopping, DVP/401 Plus so much more! Private drive could accommodate 4 to 5 cars. (fyi-seller notes original hardwood still under newer vinyl floor)
Inclusions: 2 Fridges, 2 stoves, dishwasher, 2 washers, 2 dryers, gas furnace, central air, large garden shed at left side of rear year. electric light fixtures.
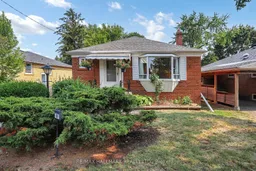 40
40

