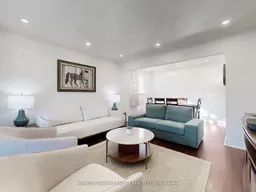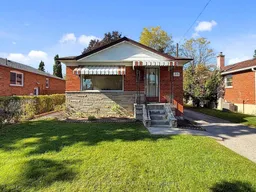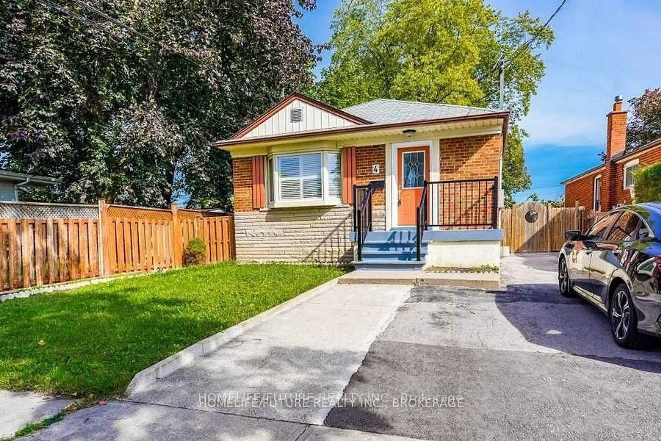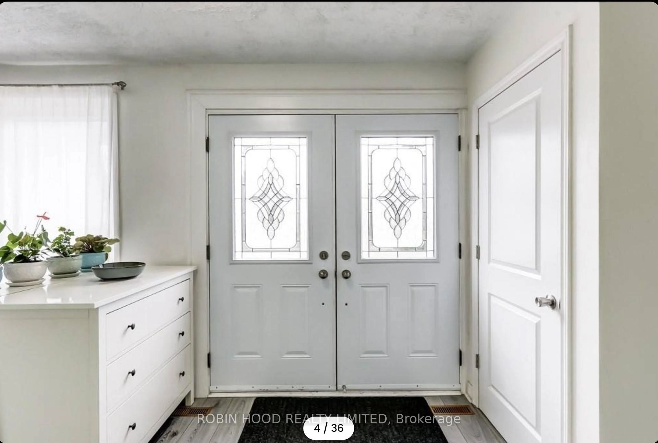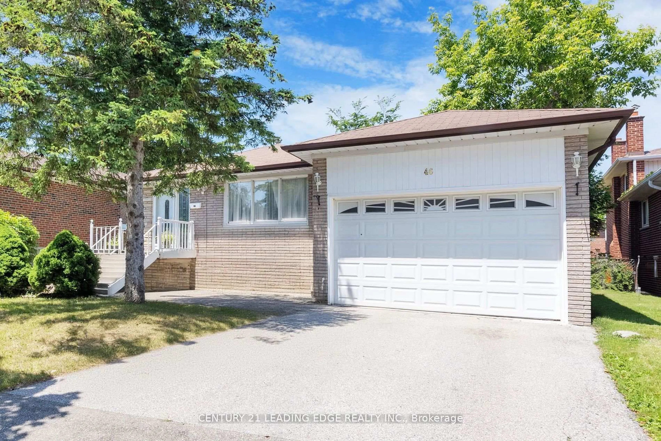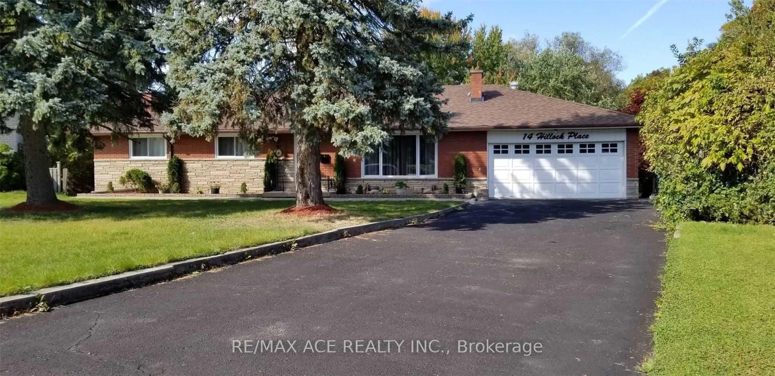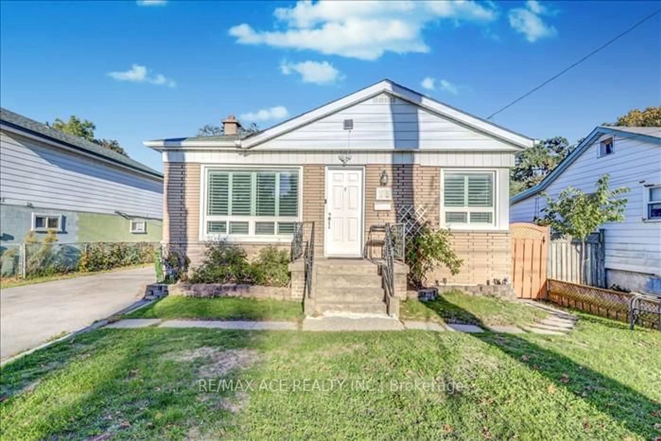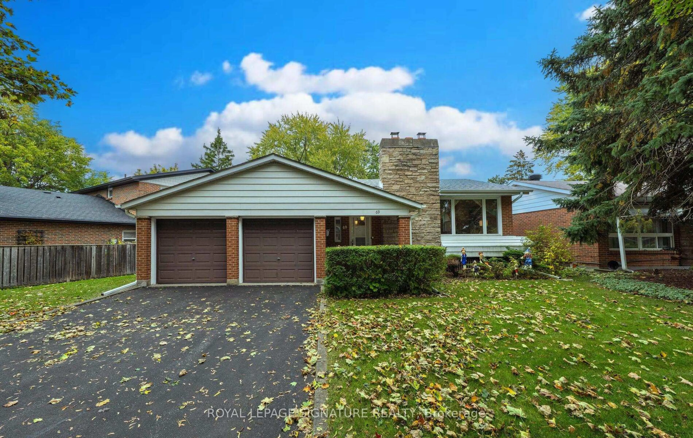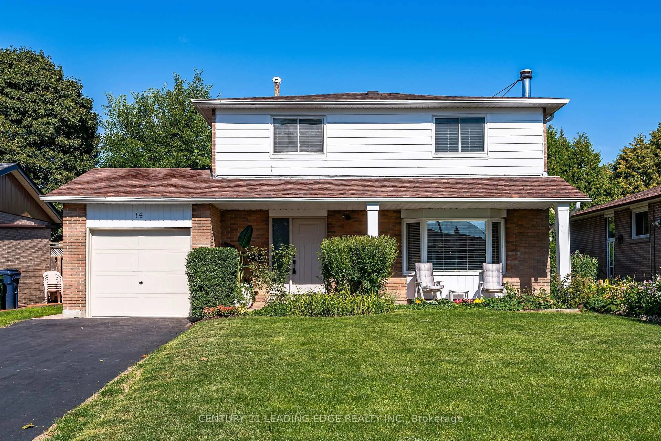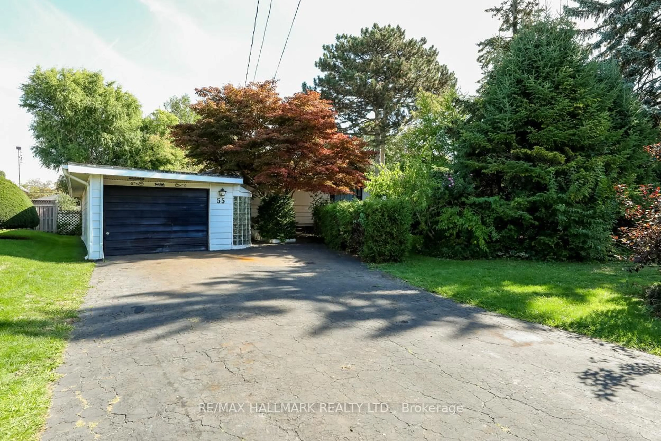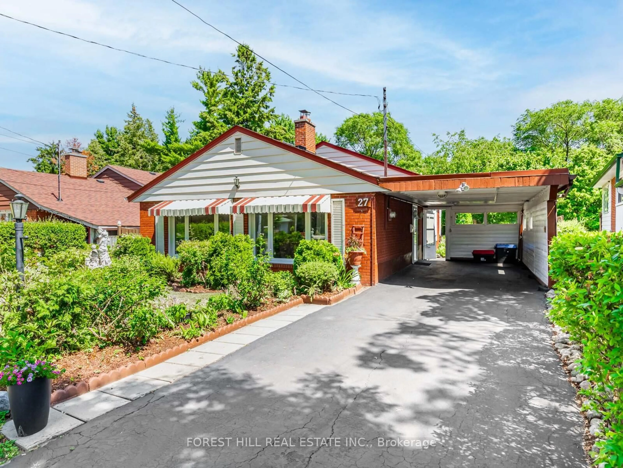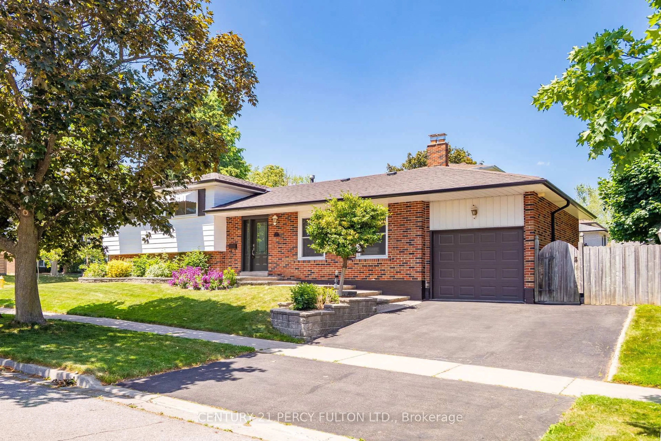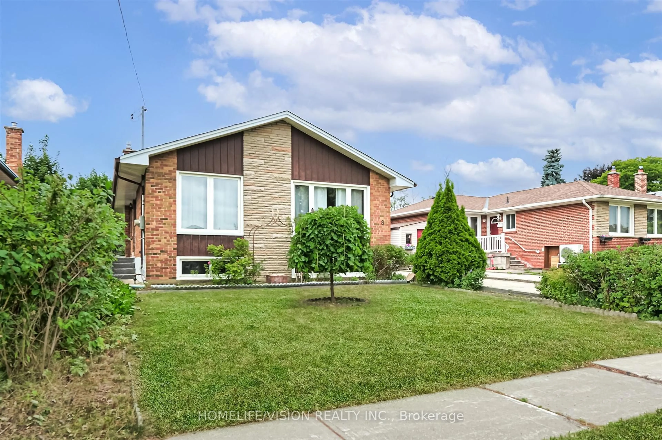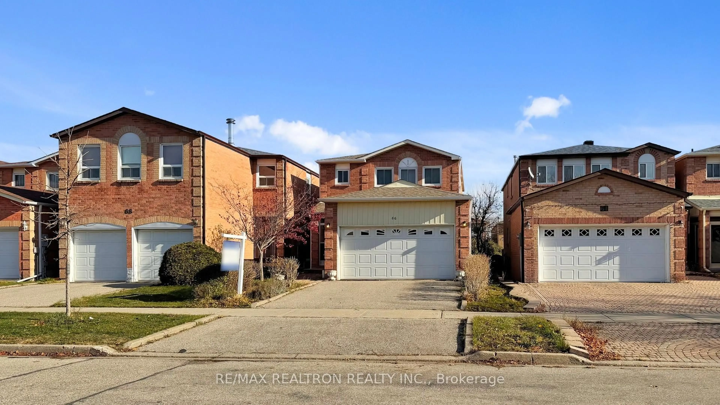A Bright and Spacious Detached Bangalow home 3 +2 Bedrooms /3 Full Bathroom and Finished Basement with Separate entrance, $$$ On Upgrades, Upgraded Kitchen W/ Quartz Counter Top, Extra Storage Cabinets & Pot Lights, Primary Bedrooms future with 5 Pcs En-suite, Walk-Out to backyard deck, Fully Finished Basement Comes with Large Recreation Room, Extra bedroom, Gym & storage room, Large Backyard Deck with wooden bench perfect for summer activities, Convenient Neighborhood , The property is located near educational institutions like the University of Toronto Scarborough, Centennial College, and Schools, Closer to Eglinton Go Station( 5 minutes walk), Eglinton LRT, Highway 401, STC Shopping Mall, Restaurant, Banks, TTC Transit, Recreation Centre & Medical Facilities makes it a convenient option for both students and families. Very good place to live and grow a Family.
Inclusions: All Exiting Appliances(Fridge, Stove, B/I Dishwasher, Range Hood, Washer and Dryer, All Elf's, CAC and Backyard Shed,
