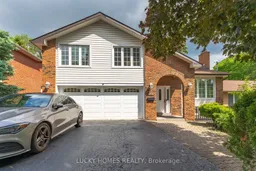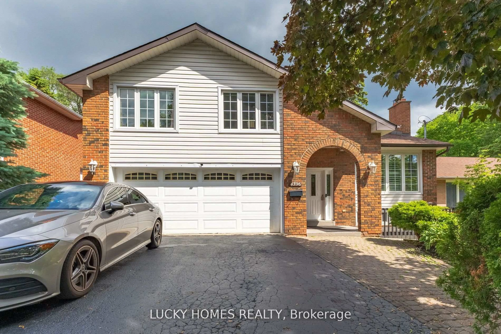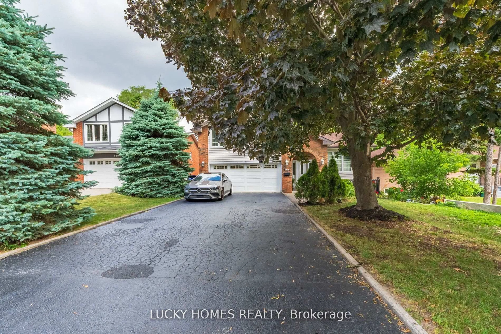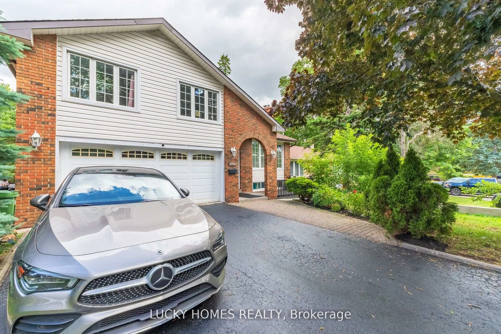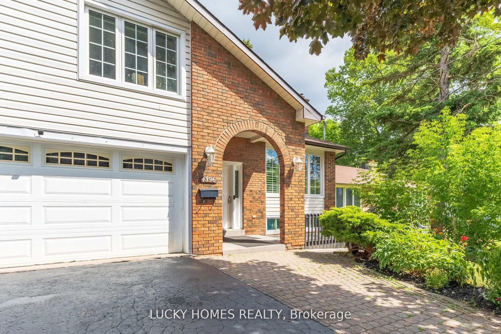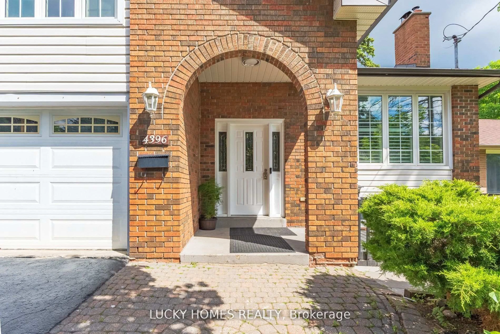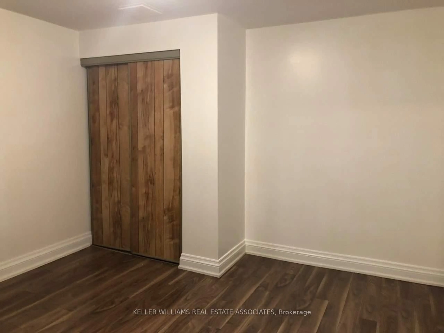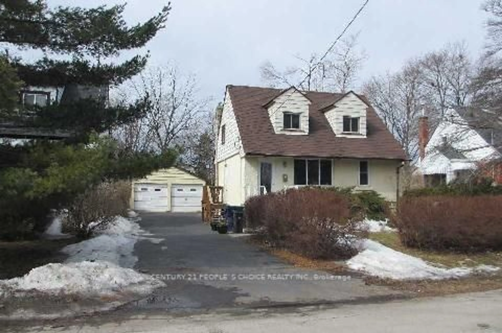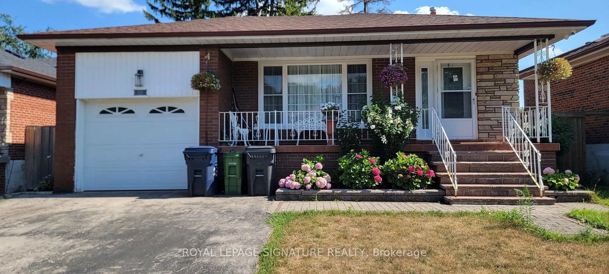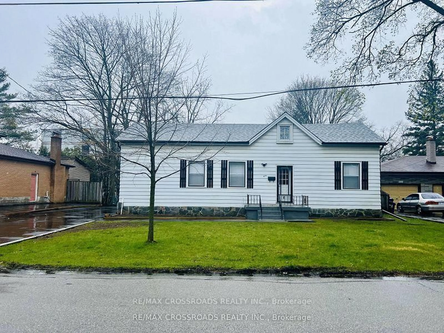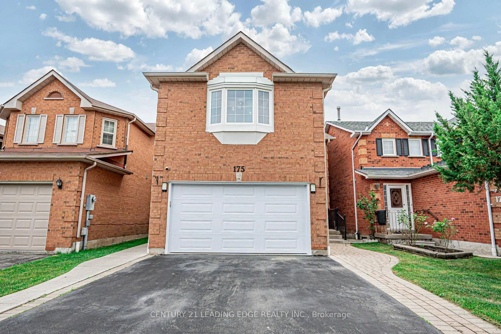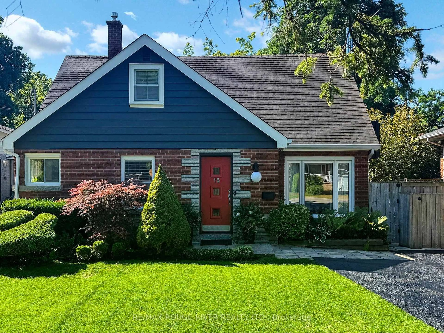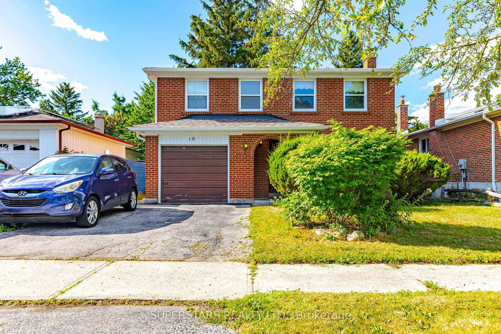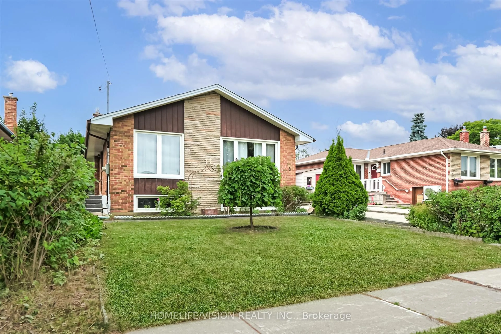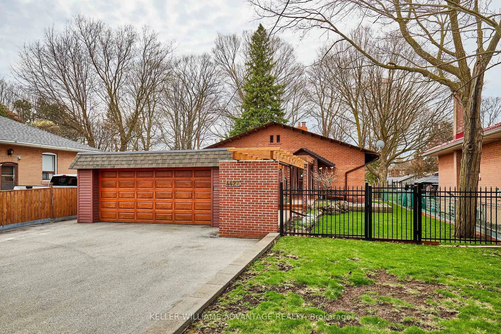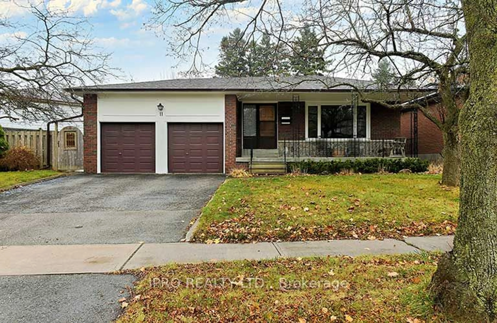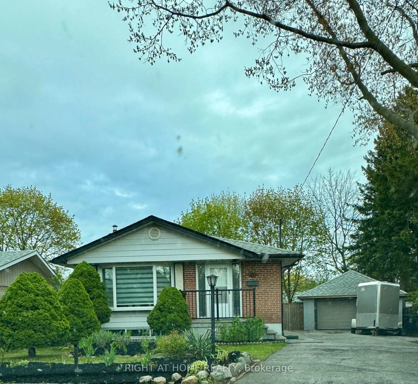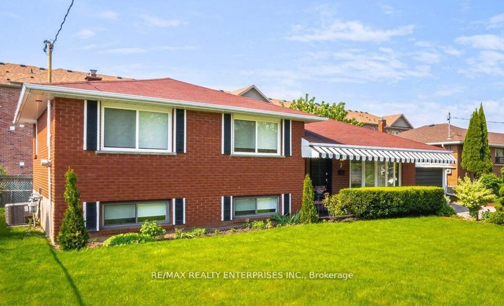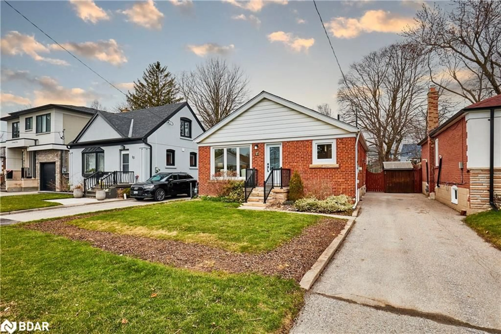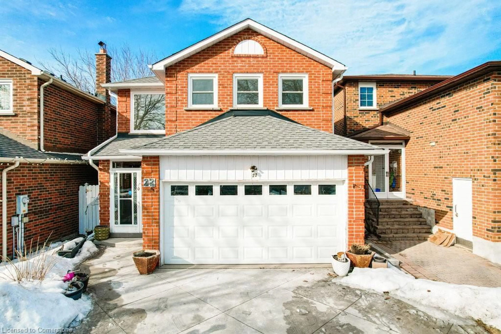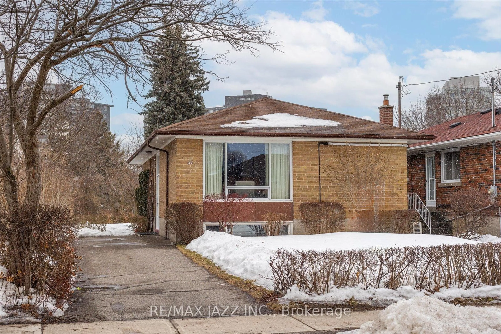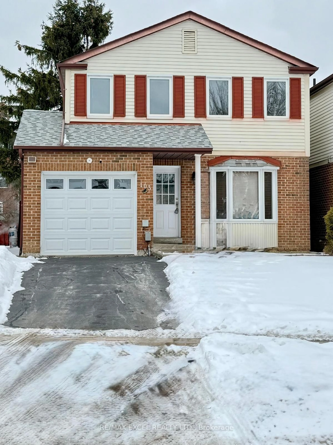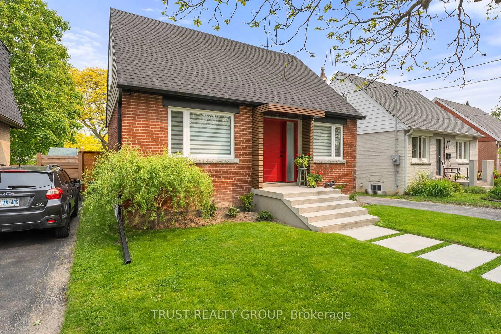4396 Lawrence Ave, Toronto, Ontario M1E 2T5
Contact us about this property
Highlights
Estimated valueThis is the price Wahi expects this property to sell for.
The calculation is powered by our Instant Home Value Estimate, which uses current market and property price trends to estimate your home’s value with a 90% accuracy rate.Not available
Price/Sqft$699/sqft
Monthly cost
Open Calculator

Curious about what homes are selling for in this area?
Get a report on comparable homes with helpful insights and trends.
+8
Properties sold*
$1M
Median sold price*
*Based on last 30 days
Description
Discover this fully renovated 3-bed, 3-bath detached side-split in Toronto's sought-after West Hill community, boasting over $120,000 in recent upgrades and a rare 50 x 129 ft lot. Featuring a bright open-concept living/dining area with hardwood floors, pot lights, and a cozy fireplace, a modern kitchen with stainless steel appliances, and a primary suite with private balcony and ensuite, this home offers style and comfort at every turn. The mostly above-ground walk-out basement adds 2 bedrooms, a second kitchen, and a family room with gas fireplace opening to a sun-filled south-facing backyard ideal for multigenerational living. With a new roof (2024), upgraded windows, and a prime location steps to TTC, minutes to Rouge Hill GO, shopping, schools, and the scenic Port Union Waterfront Park, plus easy access to downtown Toronto, this move-in-ready gem delivers the perfect balance of modern living, convenience, and community charm.
Property Details
Interior
Features
Lower Floor
Laundry
2.6 x 2.6Walk-Out / Laundry Sink / Closet
4th Br
8.5 x 4.75Laminate / Stone Fireplace / O/Looks Frontyard
5th Br
8.5 x 4.75Laminate / Sliding Doors / O/Looks Backyard
Kitchen
3.2 x 2.95B/I Stove / B/I Fridge / O/Looks Backyard
Exterior
Features
Parking
Garage spaces 2
Garage type Built-In
Other parking spaces 4
Total parking spaces 6
Property History
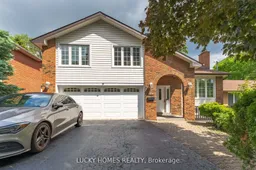 35
35