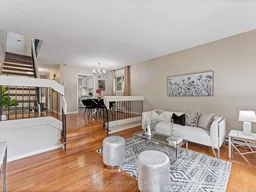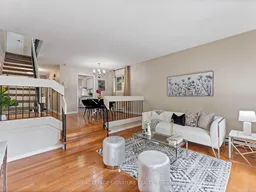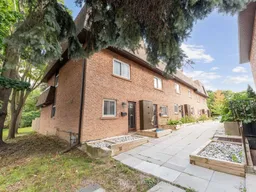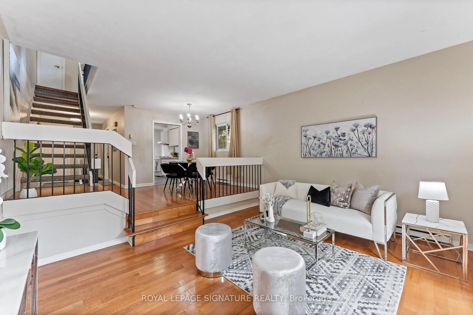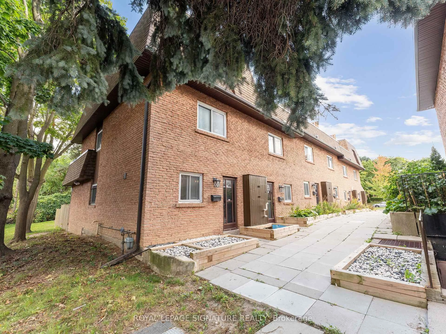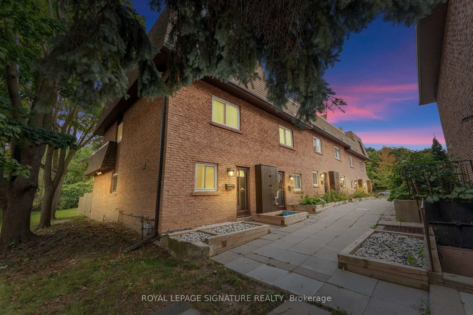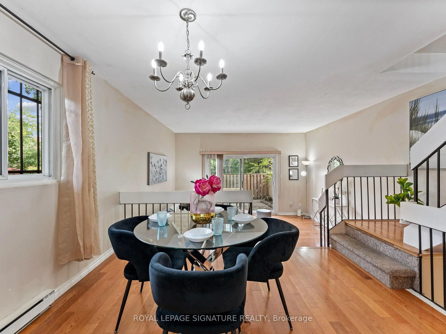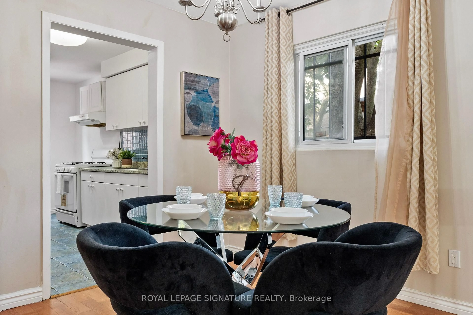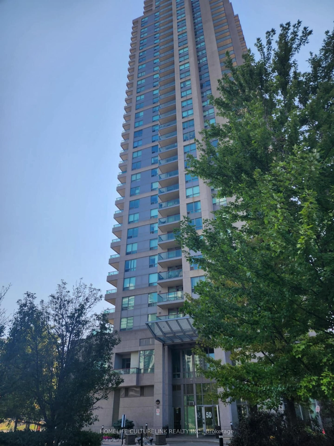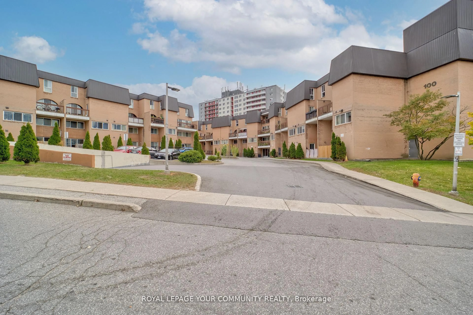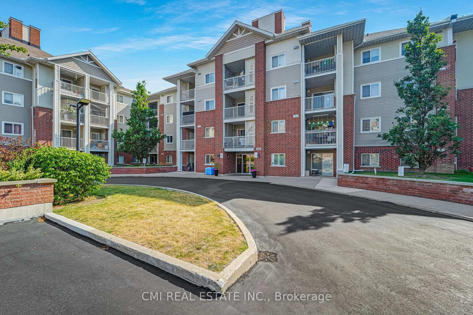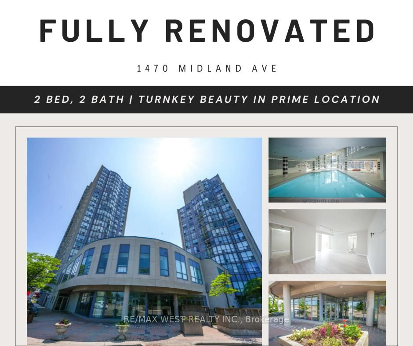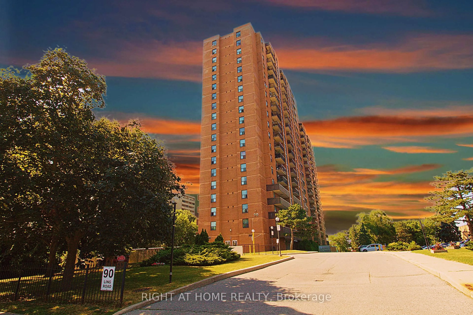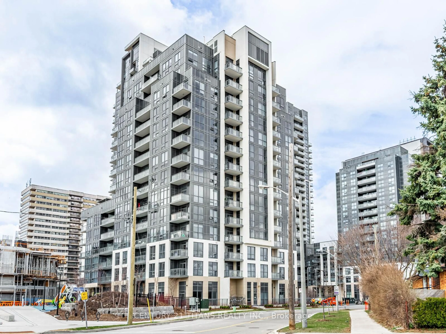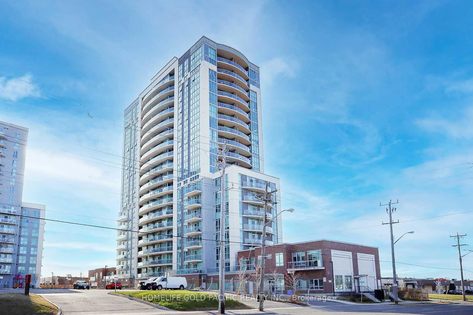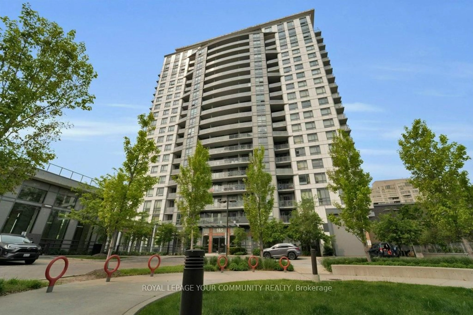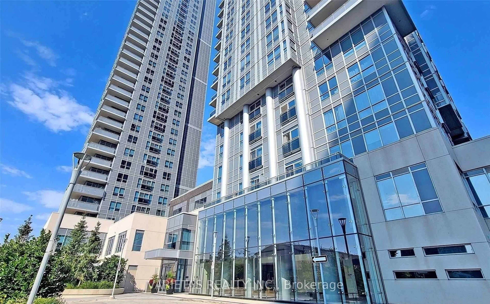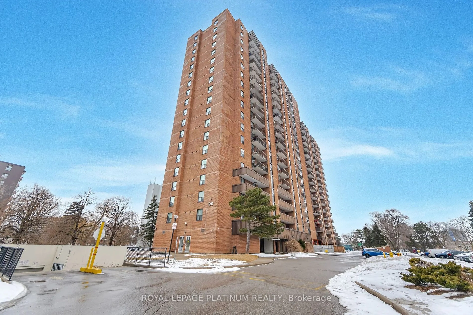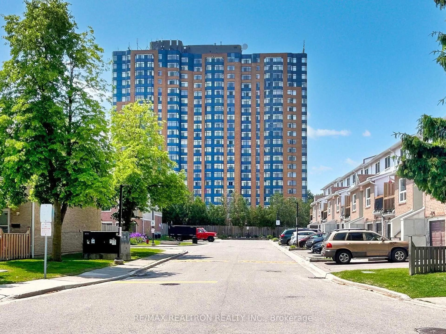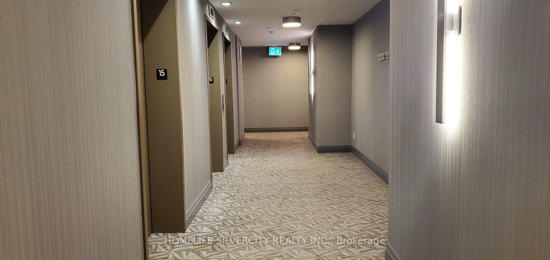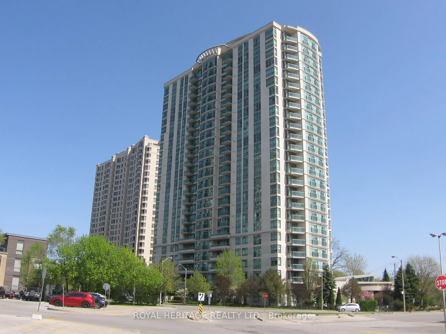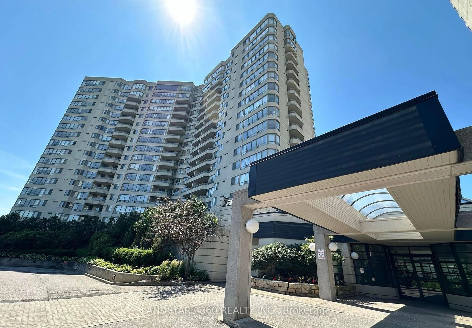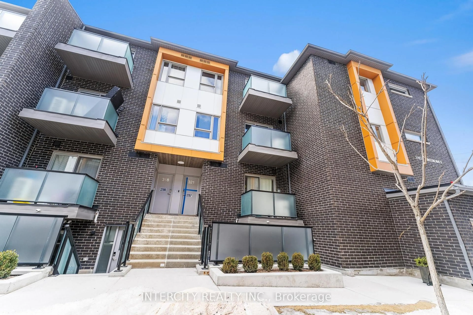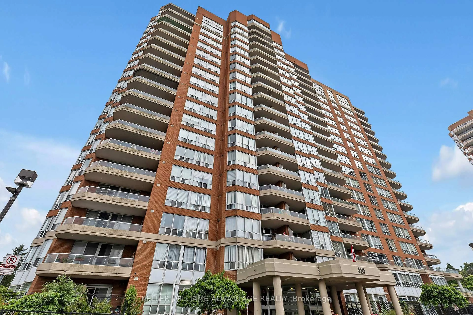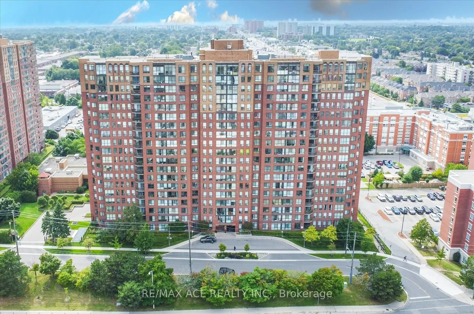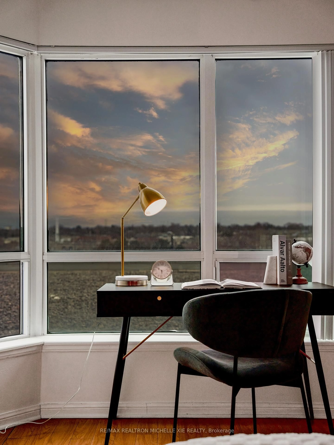20 Hainford St #16, Toronto, Ontario M1E 4Y5
Contact us about this property
Highlights
Estimated valueThis is the price Wahi expects this property to sell for.
The calculation is powered by our Instant Home Value Estimate, which uses current market and property price trends to estimate your home’s value with a 90% accuracy rate.Not available
Price/Sqft$731/sqft
Monthly cost
Open Calculator

Curious about what homes are selling for in this area?
Get a report on comparable homes with helpful insights and trends.
+8
Properties sold*
$698K
Median sold price*
*Based on last 30 days
Description
Welcome to 20 Hainford St. Unit 16, in Scarborough. A stunning alternative to condo living. Nestled on a ravine lot in the West Hill area of Scarborough, this home exudes timeless appeal, blending luxury with convenience. Upon arrival, choose between two access points-the welcoming front entrance or private backyard entrance. Step inside & be captivated by the open-concept main floor, featuring a beautiful dining area at the centre & a dream kitchen. The second level offers the 3rd bedroom with a washroom & 2nd living room, connected to a balcony where you can enjoy your morning coffee with a ravine view. On the third level, you will find your primary suite & 2nd bedroom equipped with huge closets & a semi ensuite washroom. The lower level provides ensuite laundry, a rec room & 4th bedroom. To top it off, you can add a 3rd washroom and parking accommodates 2 cars. All appliances in AS IS condition, All measurements to be confirmed by the buyers and their agents.
Property Details
Interior
Features
Main Floor
Kitchen
2.52 x 4.11Ceramic Floor / Window
Dining
6.43 x 4.54hardwood floor / Combined W/Living / Window
Living
6.43 x 4.54hardwood floor / Combined W/Dining / W/O To Yard
Exterior
Features
Parking
Garage spaces 1
Garage type Underground
Other parking spaces 1
Total parking spaces 2
Condo Details
Amenities
Visitor Parking
Inclusions
Property History
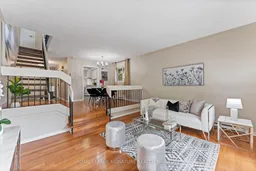 12
12