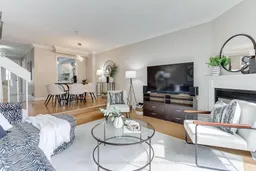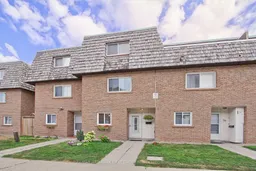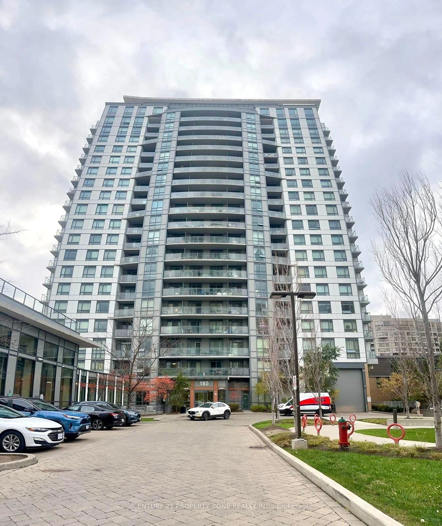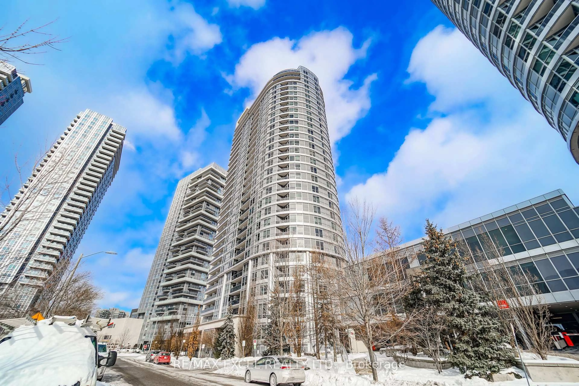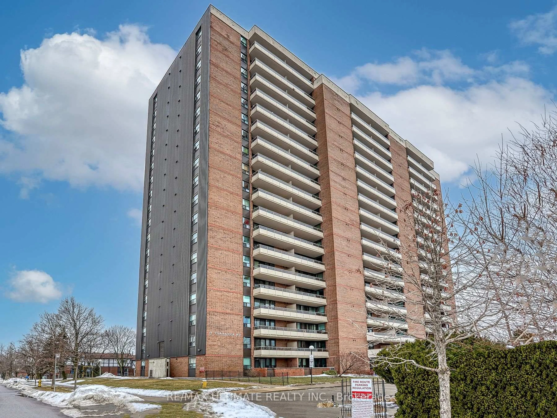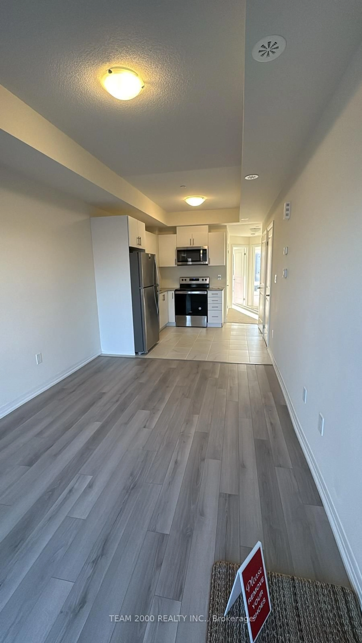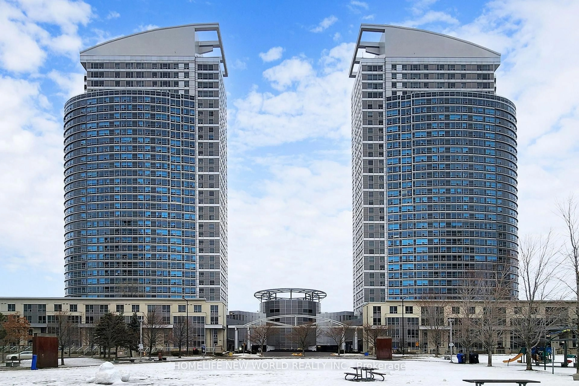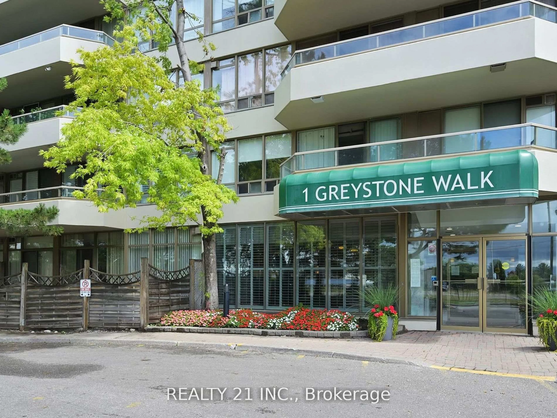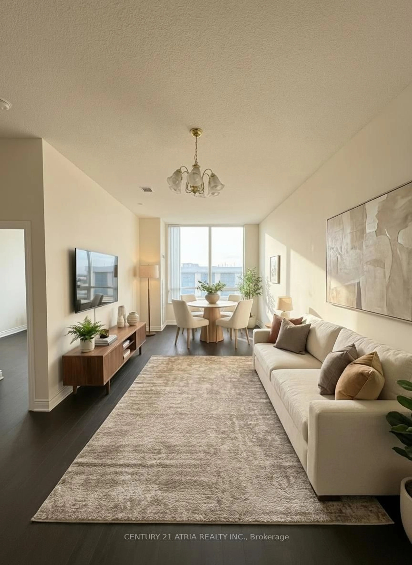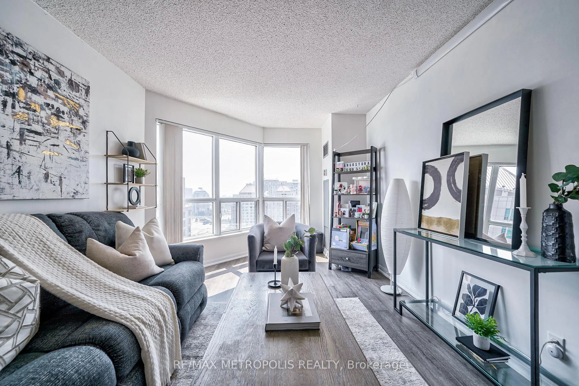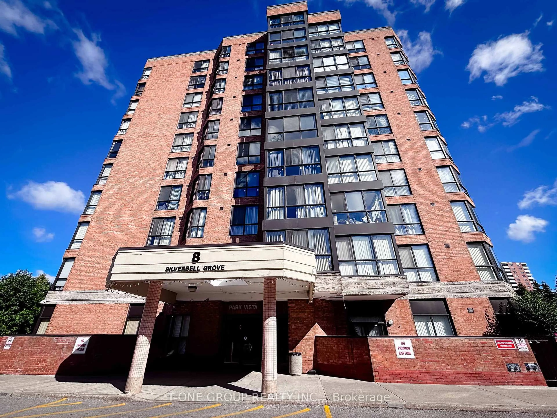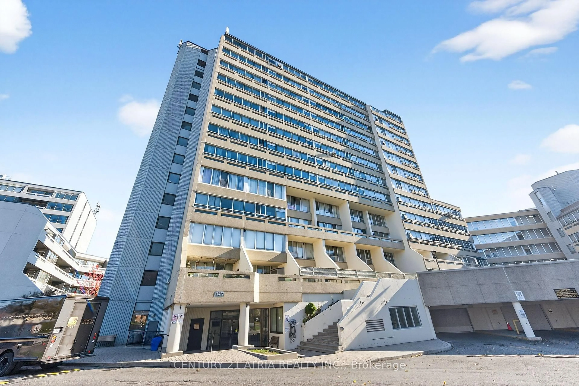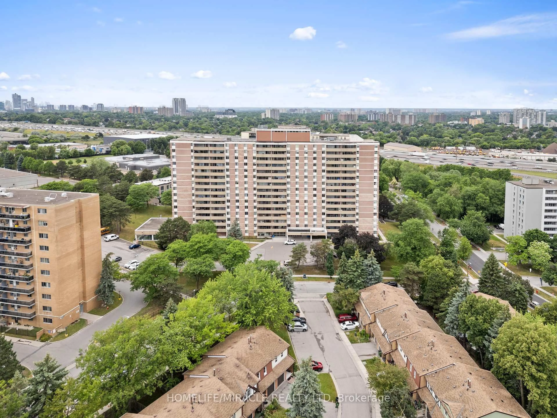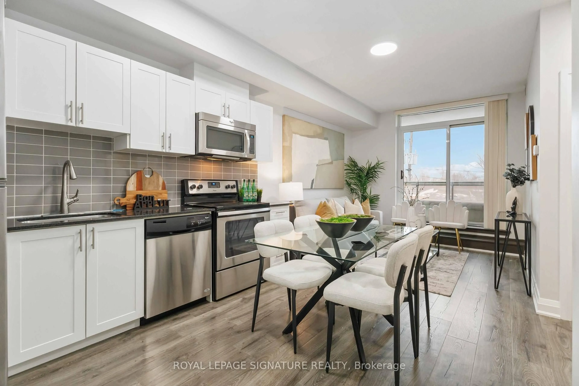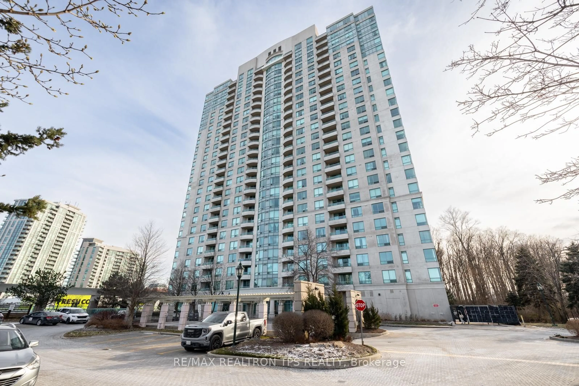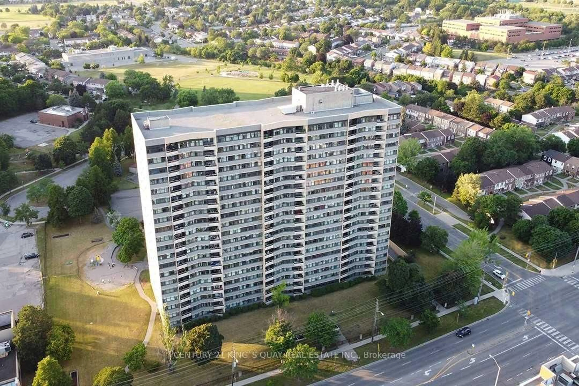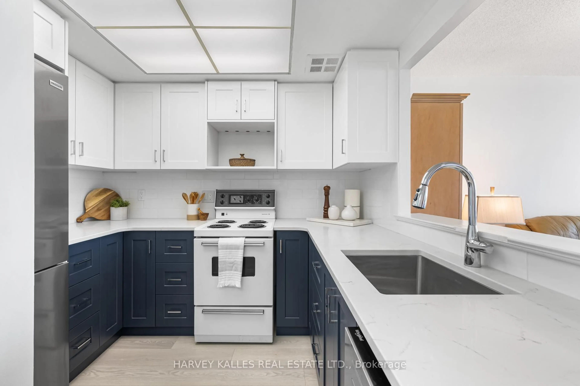WOW! *** 5 TOTAL BEDROOMS + 3 4PC BATHROOMS + 2 KITCHENS + 2 UNDERGROUND PARKING SPACES + 2 PATIOS ***. Don't miss the opportunity to own this beautiful townhouse nestled on a quiet crescent close to everything. Showcasing over 2100 sq ft of finished living space & $90K spent on transformative upgrades & renovations. Boasting a unique spacious layout with 4 bedrooms + 2 - 4pc bathrooms on the upper floors & a finished basement with separate entrance to an in-law suite with a 5th bedroom + another full 4pc bathroom & kitchen. Great home for living with a large family or in-laws in a prime commuting location close to major public transit like Guildwood Go Station, steps to the Kingston Rd express bus to Kennedy Station & just a five minute drive to HWY 401. Surrounded by tons of shopping & restaurants, schools, parks & trails - this location is ideal for people that do not need a car to get around. The main floor showcases a bright open concept layout with crown molding, modern light fixtures, updated kitchen with ceramic floor & backsplash & gas stove, dining room that opens up to the living room with gas fireplace & large sliding glass doors that lead to the fully fenced private backyard patio & garden. The second floor reveals a primary bedroom with massive walk-in closet & 4pc ensuite completed by a 2nd bedroom. Third floor boasts another large primary bedroom with fireplace & sliding door walkout to 2nd patio complimented by a 4th bedroom & well equipped 4pc bathroom.The fully finished basement, with separate entrance through the underground garage, makes for a great in-law suite with a large bedroom & additional living area, full 4pc bathroom & kitchen, storage area & furnace room. This house has it all - live here in modern comfort & great convenience!
Inclusions: Main floor fridge, dishwasher, gas stove & range hood fan, microwave, washer & dryer. Basement fridge, stove & range hood fan. All window blinds. All window coverings not belonging to the stager. All bathroom mirrors & Electrical Light Fixtures. Water softener system. Security system & cameras.
