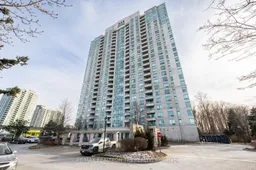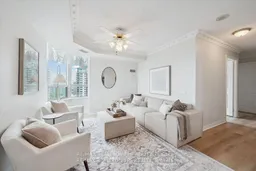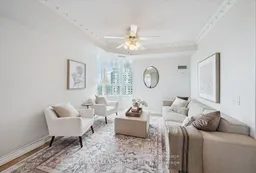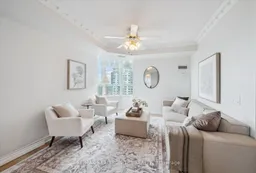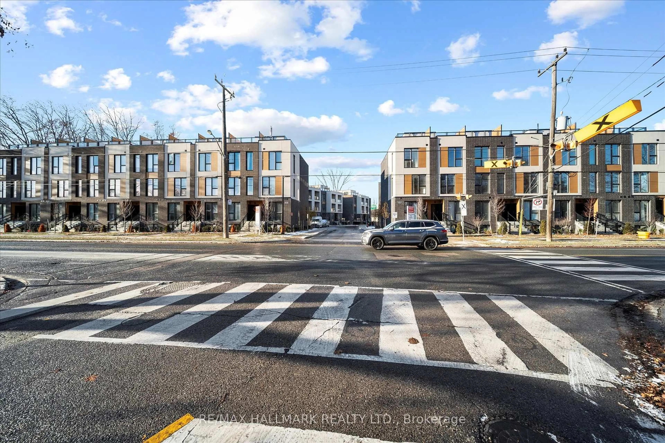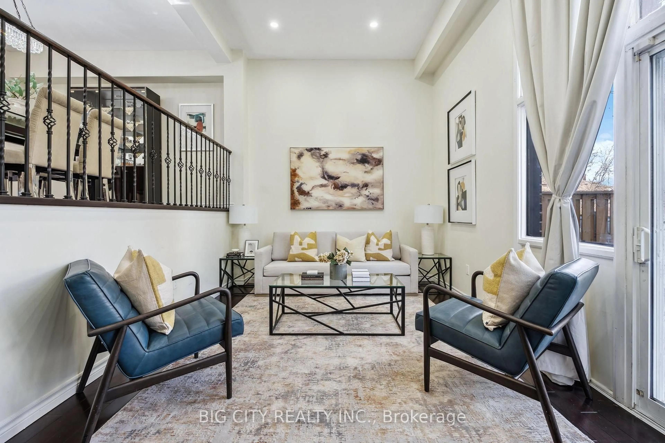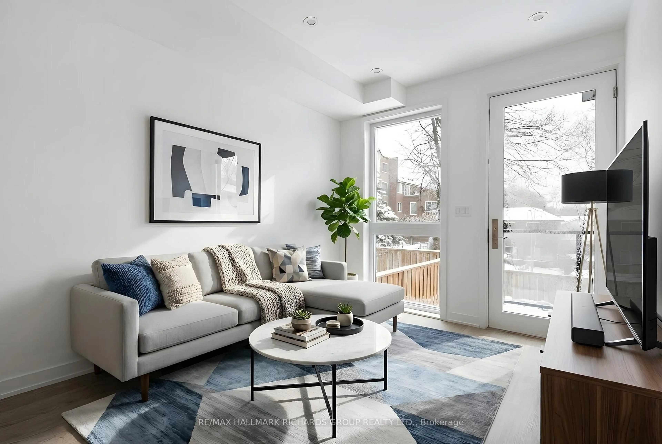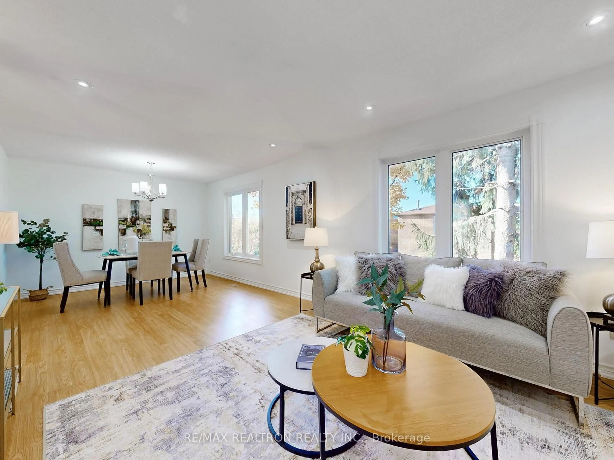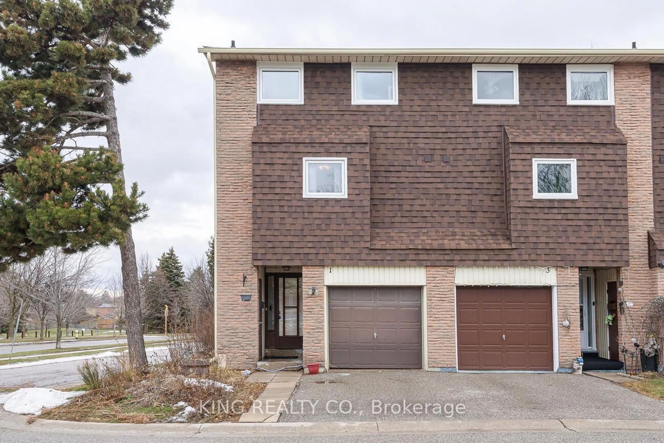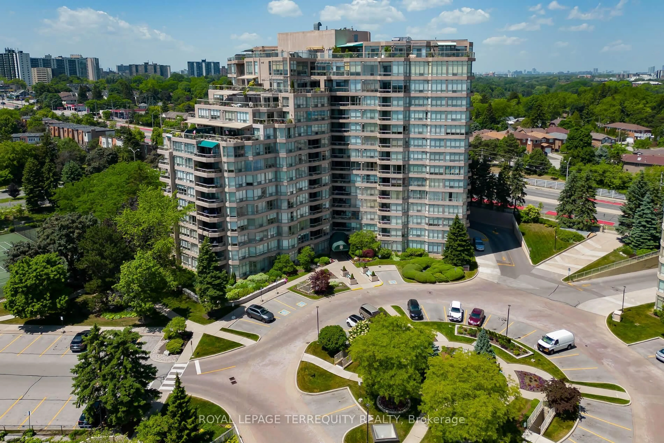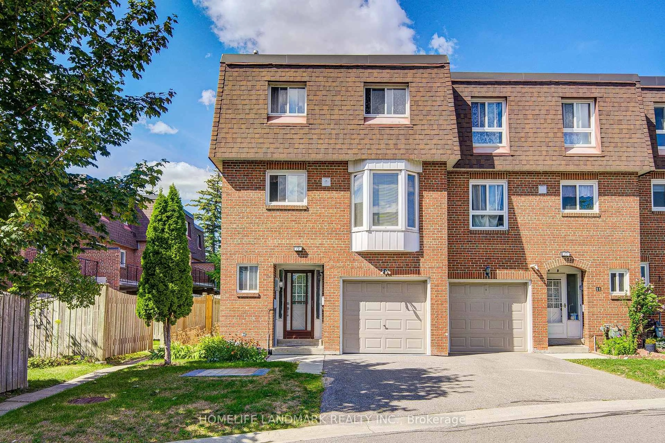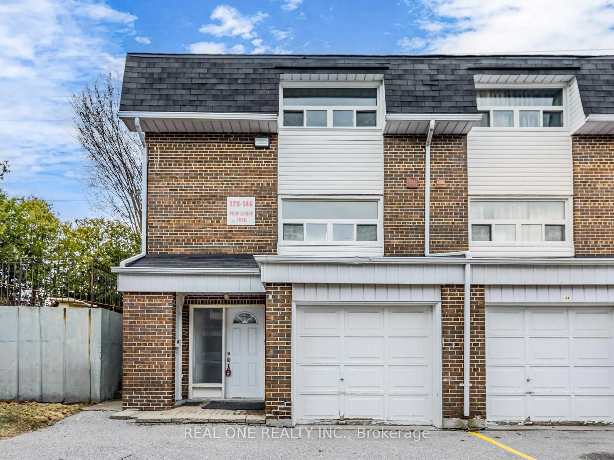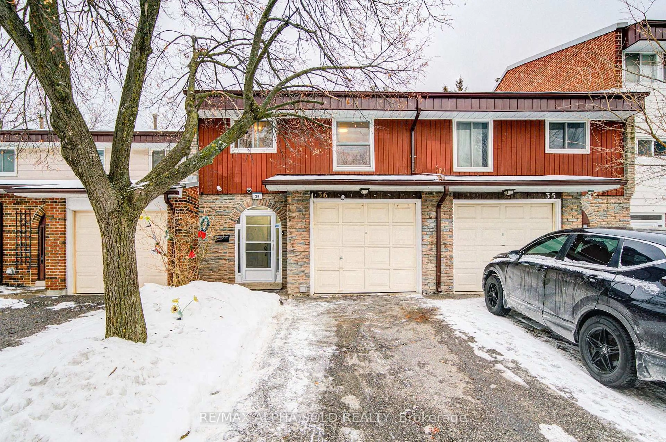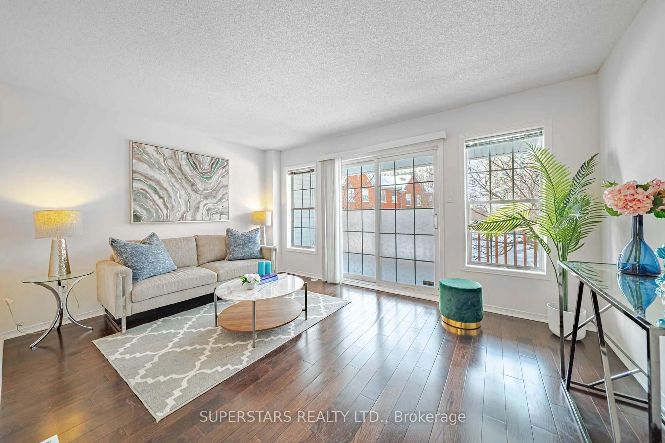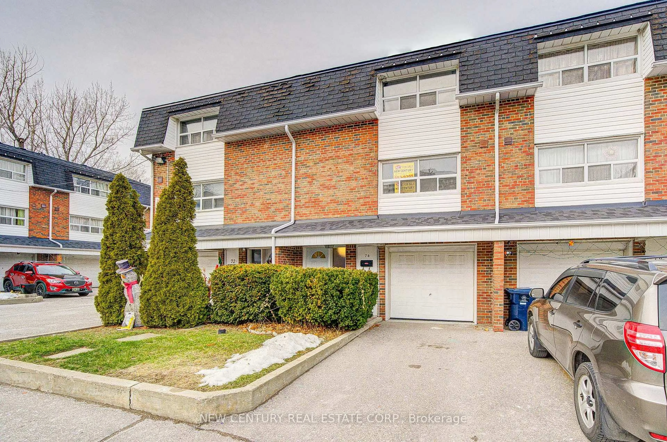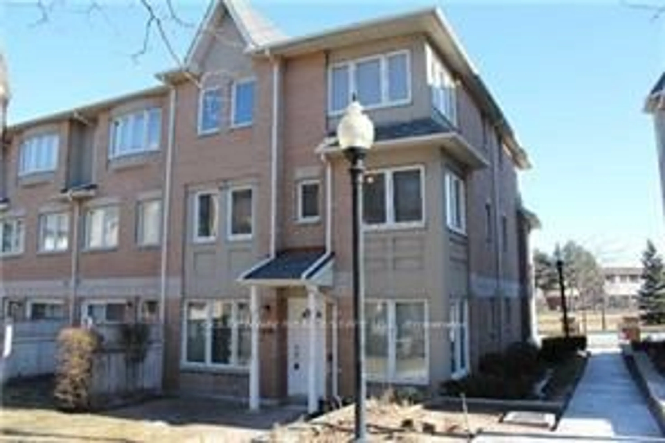Finally, a 3-Bedroom Condo You Can Afford! Opportunities like this are rare. Discover unbeatable value with this spacious 3 bedroom, 2 bathroom corner suite at Forest Vista by Tridel. Offering 1,365 sq. ft. of bright and functional living space, this home provides the room and comfort of a house with all the convenience of condo living. The thoughtful floor plan includes a large primary retreat with a four-piece ensuite and generous closet space, two additional well-sized bedrooms, and a versatile family room that can be used as a home office, playroom, or reading nook. Separate living and dining areas are perfect for entertaining, while the sun-filled kitchen with breakfast nook is the ideal place to enjoy your morning coffee surrounded by natural light. Freshly painted and featuring upgraded laminate flooring throughout, this move-in ready home offers a fresh, modern feel. Adding even more value, the unit includes two rare underground parking spots and a storage locker, ensuring convenience and functionality for busy households. Forest Vista residents enjoy access to a full suite of resort-style amenities, including an indoor pool and jacuzzi, a fully equipped fitness centre, billiards and ping pong rooms, a theatre, games and party rooms, guest suites, and 24/7 concierge and security. Located in the heart of Scarborough, this condo places you just steps from Scarborough Town Centre with endless options for shopping, dining, and entertainment. Commuters will love the easy access to Highway 401, TTC, and GO Transit, while nearby parks, schools, and grocery stores make everyday living effortless.Whether you're a first-time buyer, a growing family, or an investor, this rare three-bedroom suite offers the perfect balance of space, comfort, and location all at an incredible price point. Don't miss your chance on an incredible opportunity.
Inclusions: All appliances and existing light fixtures
