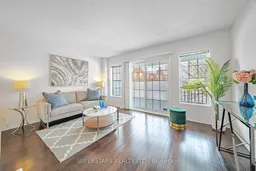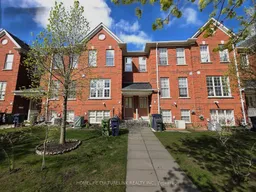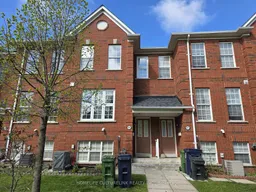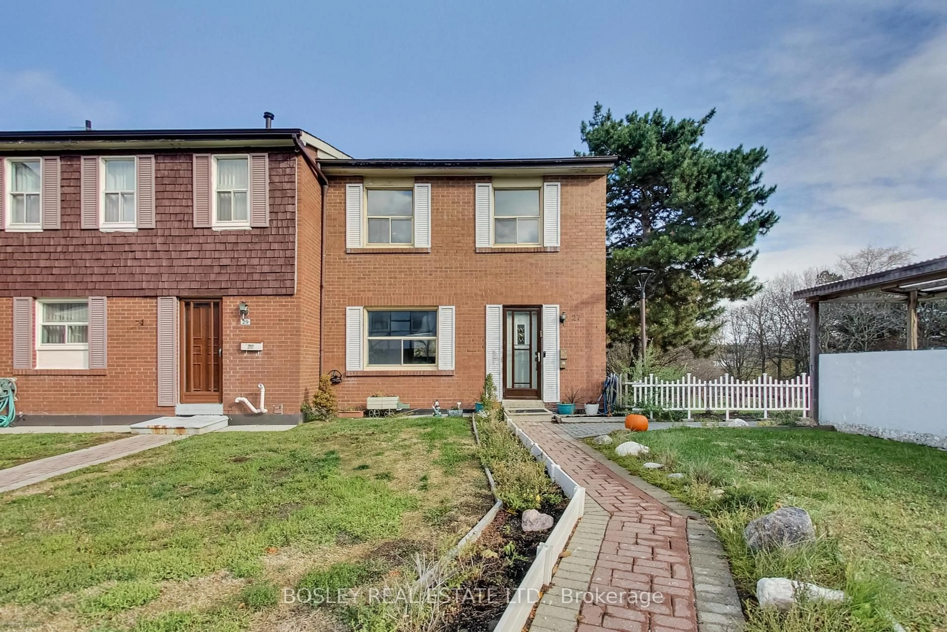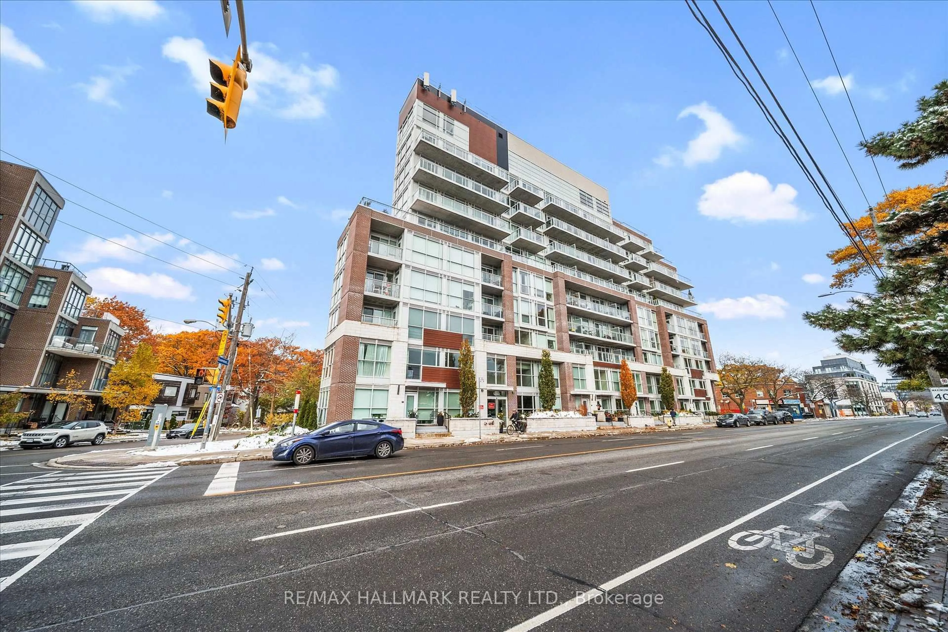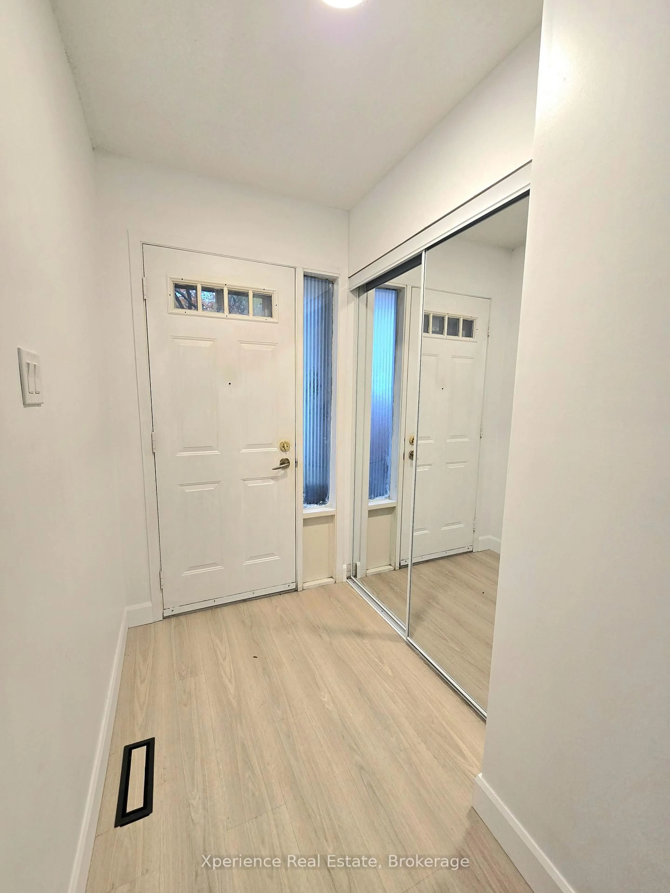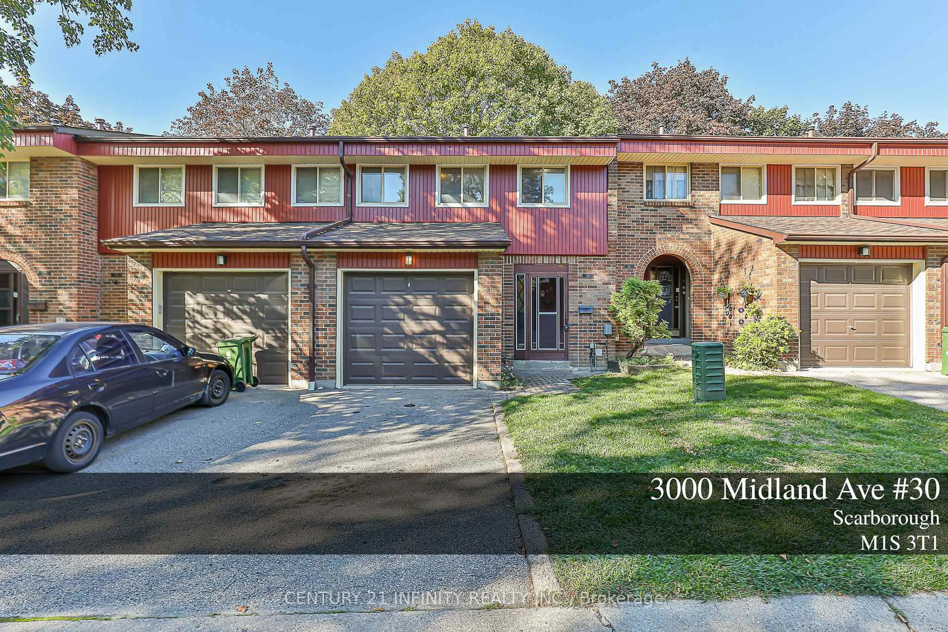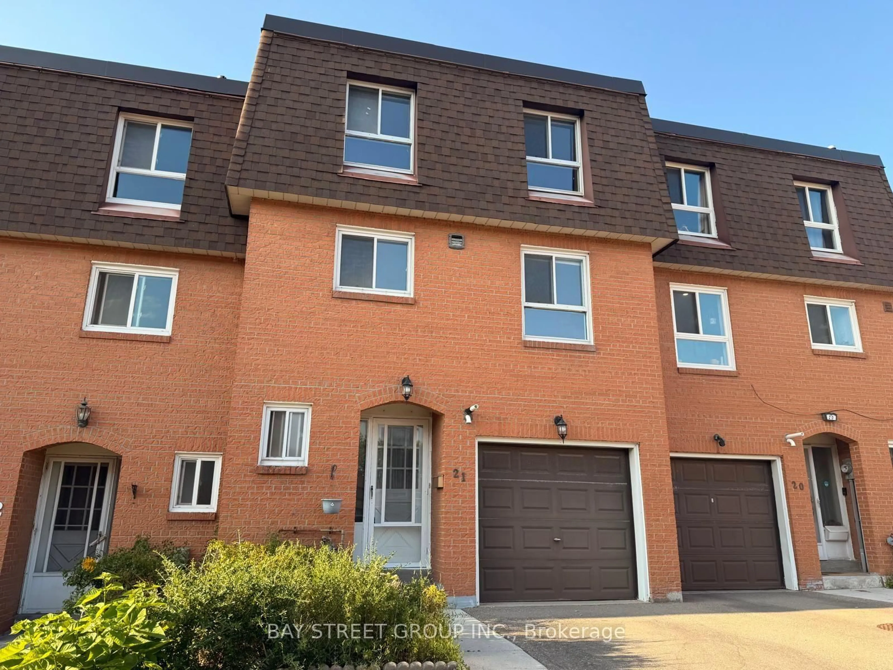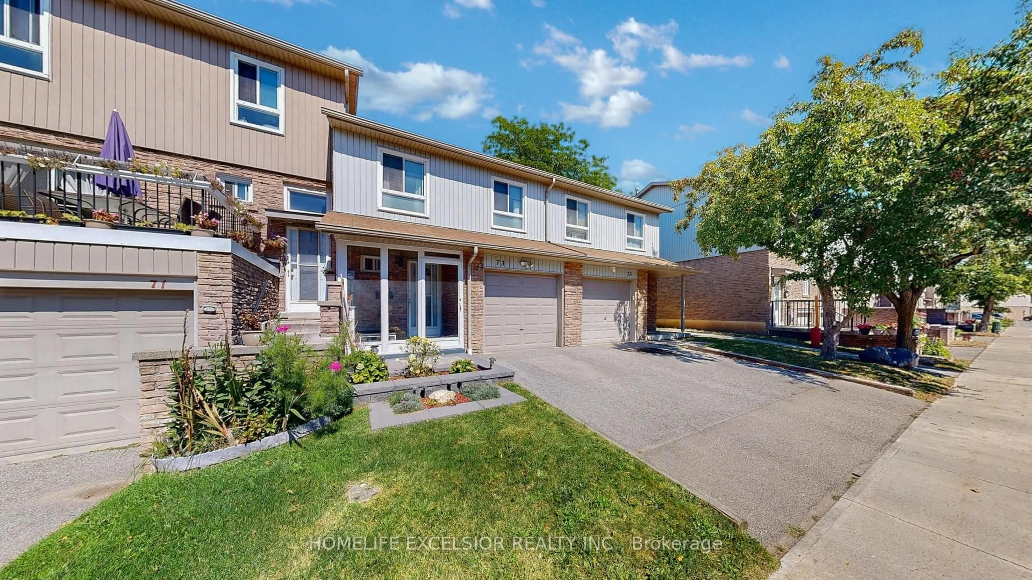Welcome To This Well-Maintained Townhouse Built By Renowned Builder Monarch. Only 24 Years Old With Bright And Efficient Layout, Offering Exceptional Comfort And Functionality. The Open Concept Living Room Extends Seamlessly To A Large Balcony. A Sun-Filled Eat-In Kitchen Features A Generous Window, Double Sink And Backsplash. The Upper Level Hosts 3 Spacious Bedrooms And 2 Full Bathrooms, While The Ground Floor Provides A Versatile 4th Bedroom With A Rough-In For An Additional Bathroom, Ideal For Guests, In-Laws, Or Future Customization. Direct Access To An Oversized Garage Adds Convenience. A Wonderful Opportunity To Own A Quality Home In A Desirable Location. Easy Access To Everyday Essentials, Transit, Parks, Schools, Library And Recreation. Close To A Wide Selection Of Shopping And Dining Options, Including Supermarkets, Restaurants, And Retail Plazas. Ttc Bus Routes Are Just Steps Away, Linking Directly To Subway Stations And Go Transit.
Inclusions: Fridge, Stove, Range Hood, Water Filter, Washer, Master Bedroom Right Side Window(As Is), Existing Light Fixtures, Existing Window Coverings, Security System(Not Connected), Garage Door Opener & Remote, Air Handler, Cac.
