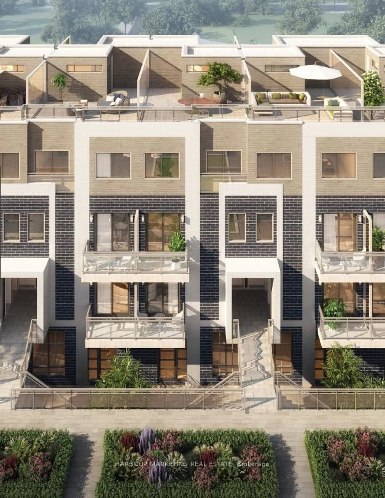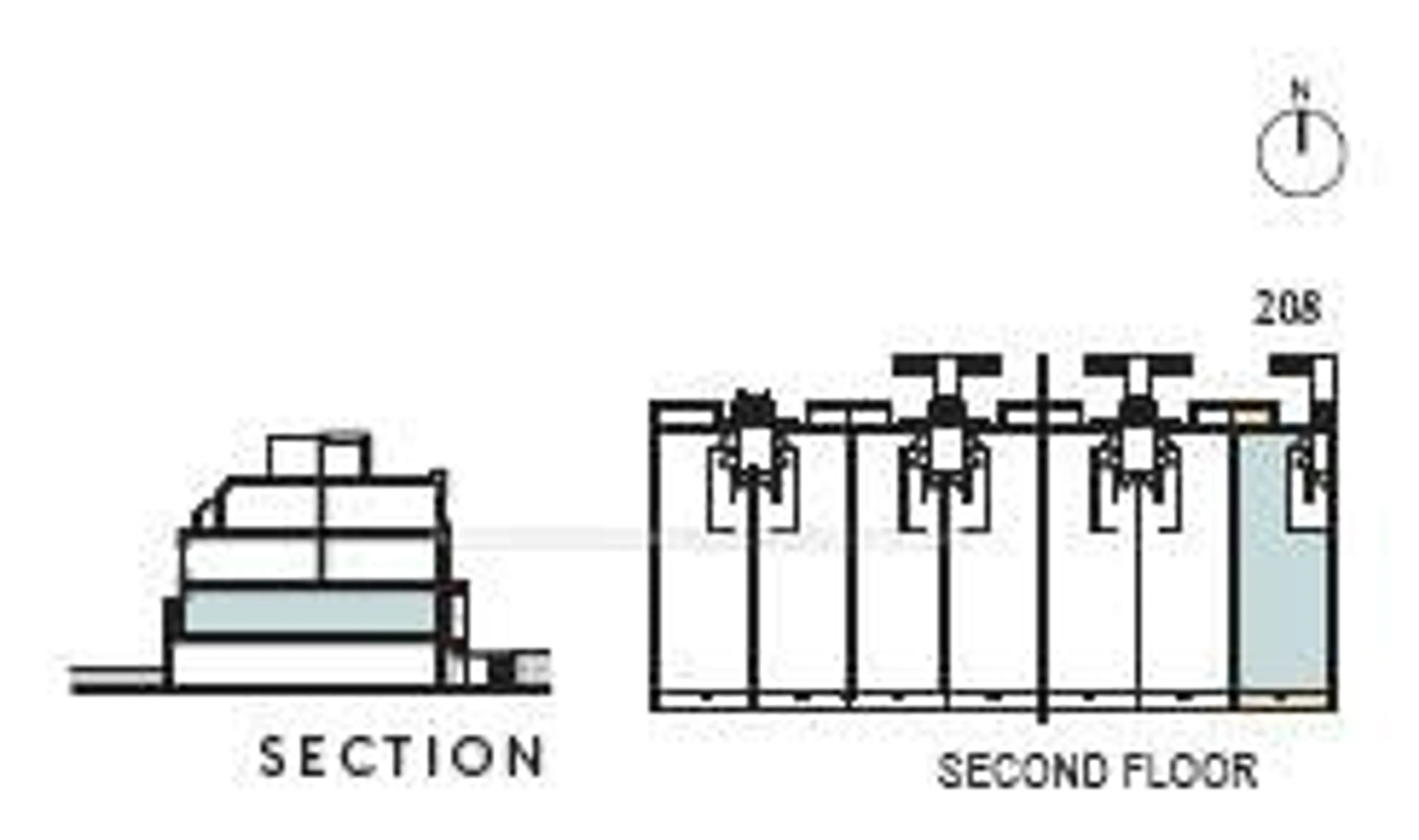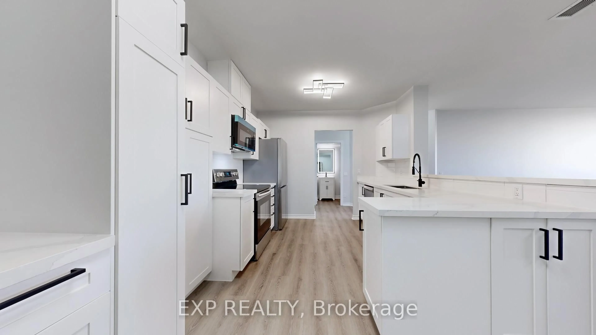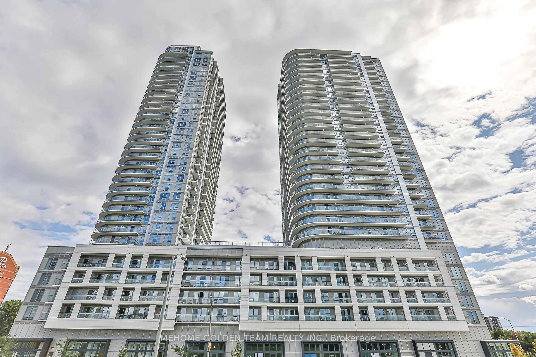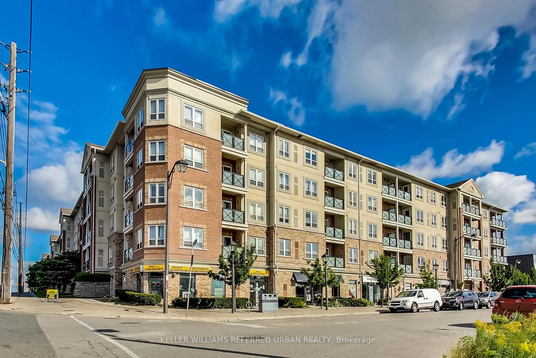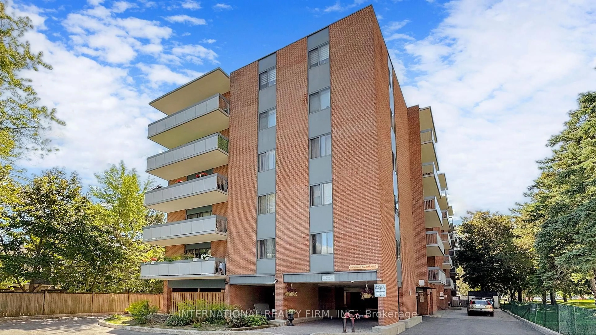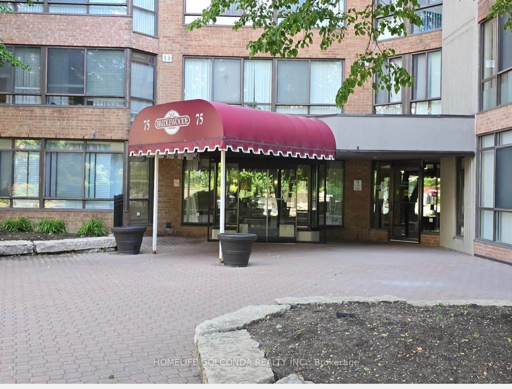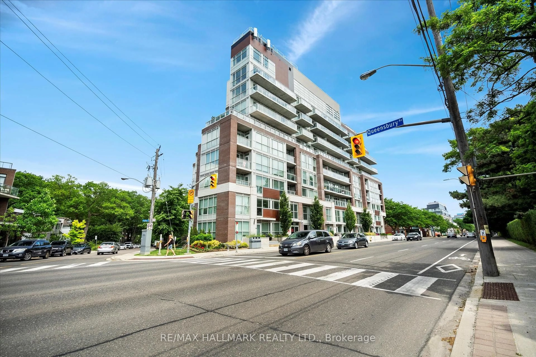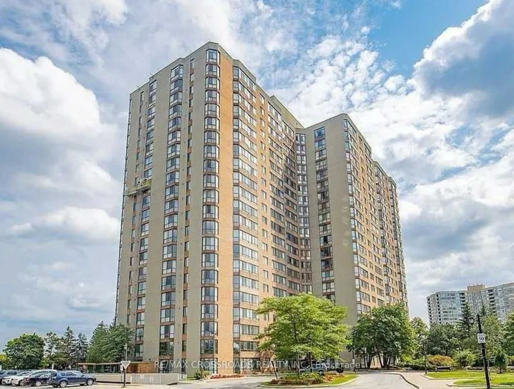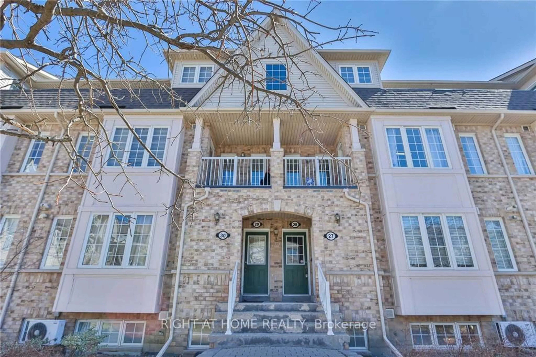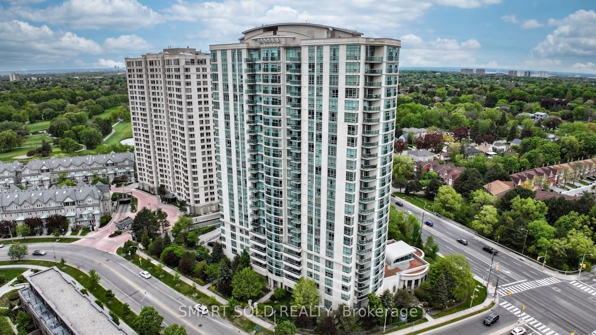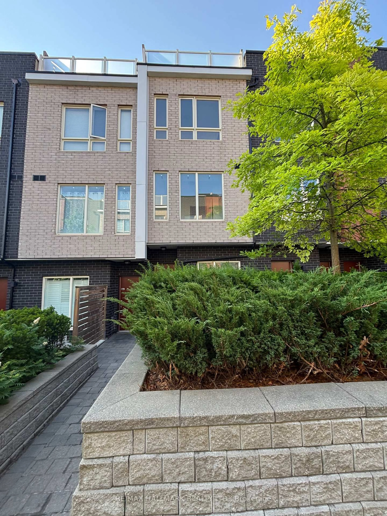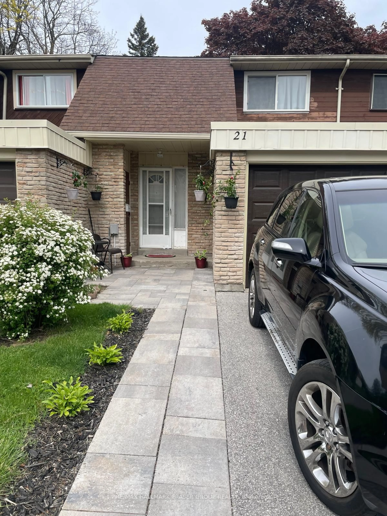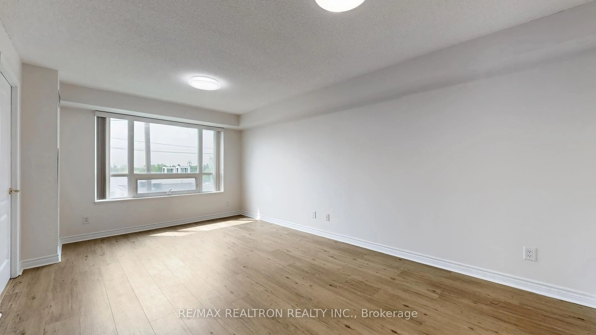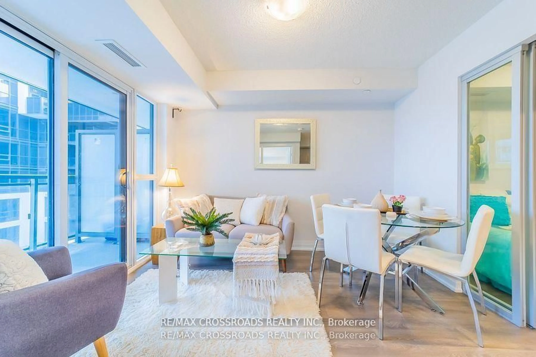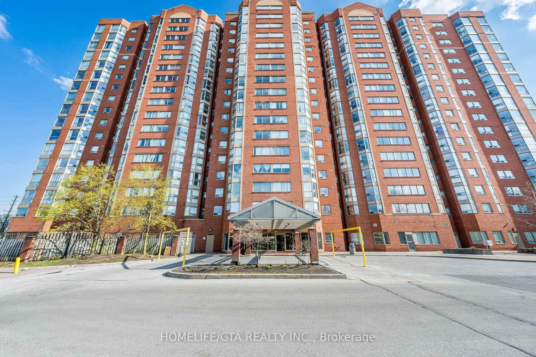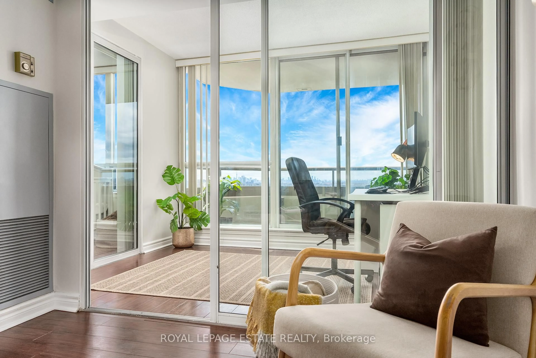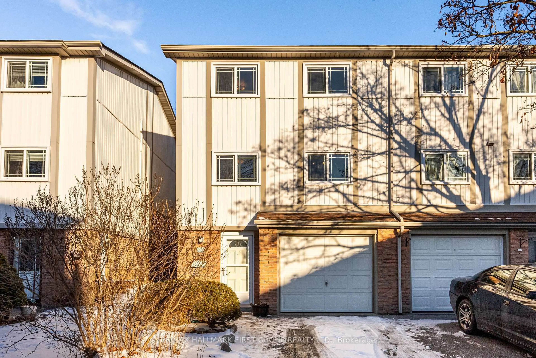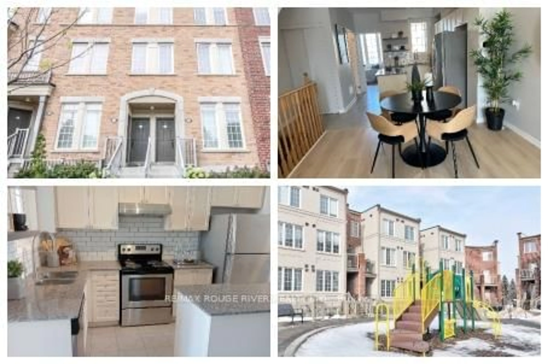3425 Sheppard Ave #208, Toronto, Ontario M1T 0C2
Contact us about this property
Highlights
Estimated valueThis is the price Wahi expects this property to sell for.
The calculation is powered by our Instant Home Value Estimate, which uses current market and property price trends to estimate your home’s value with a 90% accuracy rate.Not available
Price/Sqft$1,053/sqft
Monthly cost
Open Calculator

Curious about what homes are selling for in this area?
Get a report on comparable homes with helpful insights and trends.
+12
Properties sold*
$688K
Median sold price*
*Based on last 30 days
Description
Step into luxury with this immaculate, never-lived-in 2-bedroom , 2-bathroom Urban Townhouse located in one of the city's most desirable and well-connected neighbourhoods. Unit 208 offers a perfect blend of modern design, comfort, and convenience ideal for professionals, couples, or anyone seeking a stylish urban retreat. Bright & Spacious Layout featuring Large windows & Terrace on the South side and a Balcony on the north side, interior is designed with open-concept living and dining areas Generous 2nd bedroom perfect for a home office, guest room, or creative space, Primary Bedroom with walk-in closet and elegant 4-piece ensuite. Gourmet Kitchen featuring stainless steel appliances, stone countertops, and ample cabinetry Both Balconies with great garden views ideal for morning coffee or evening relaxation. Second Bathroom for added convenience and privacy. Unbeatable Location with steps to public transit, medical clinic, and grocery stores & Costco. Quick access to Hwy 401, 404, and DVP for easy commuting. Surrounded by parks, shops, dining, and everyday essentials. This unit is brand new, move-in ready, and thoughtfully designed for modern living. Whether you're working from home, entertaining guests, or simply enjoying a quiet evening on the balcony, Unit 208 offers the space and serenity to make it yours.
Property Details
Interior
Features
Main Floor
Kitchen
3.96 x 3.0B/I Appliances / Backsplash / Open Concept
Br
3.61 x 2.62Large Window
2nd Br
3.96 x 2.744 Pc Ensuite / W/I Closet / Large Window
Living
4.42 x 3.0Combined W/Kitchen / W/O To Balcony / Laminate
Exterior
Features
Parking
Garage spaces 1
Garage type Underground
Other parking spaces 0
Total parking spaces 1
Condo Details
Inclusions
Property History
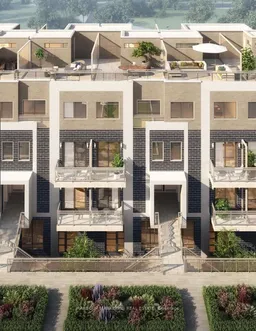 3
3