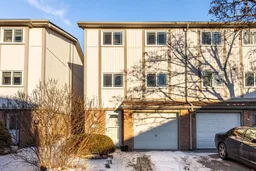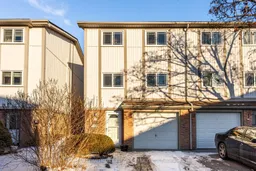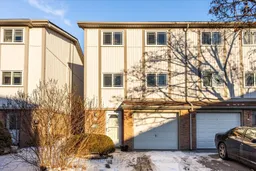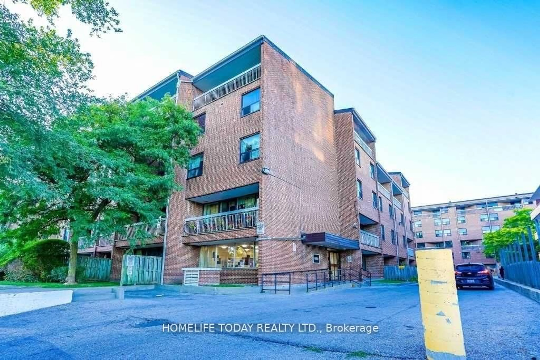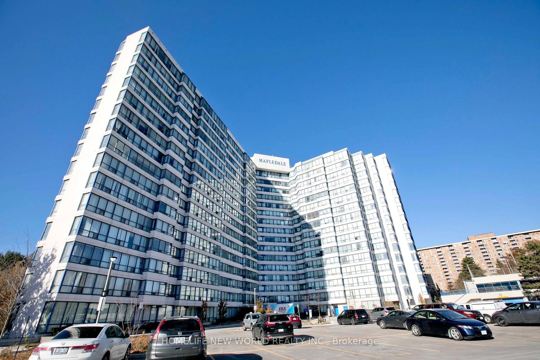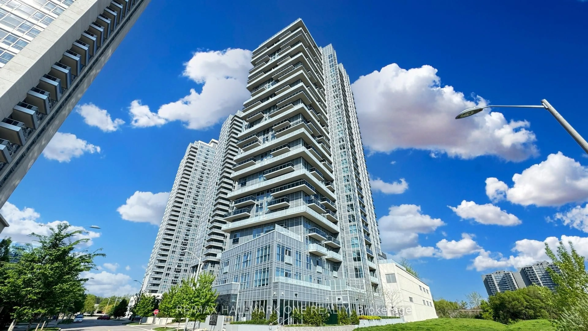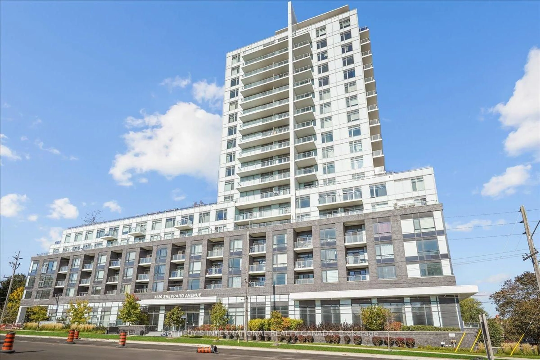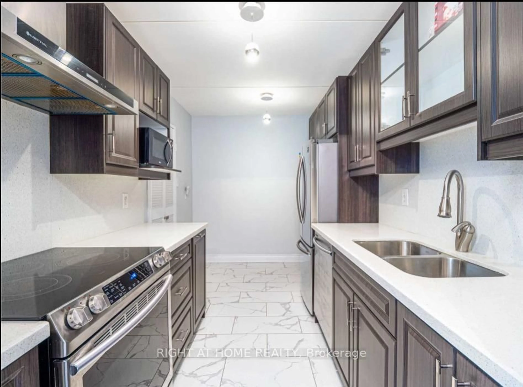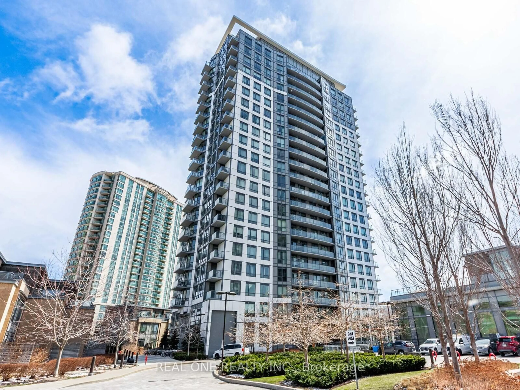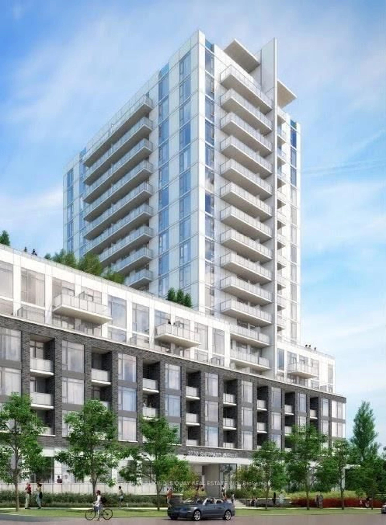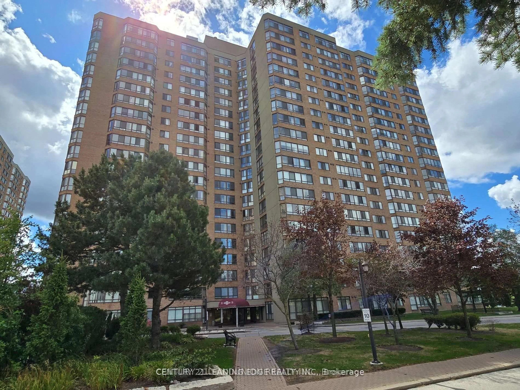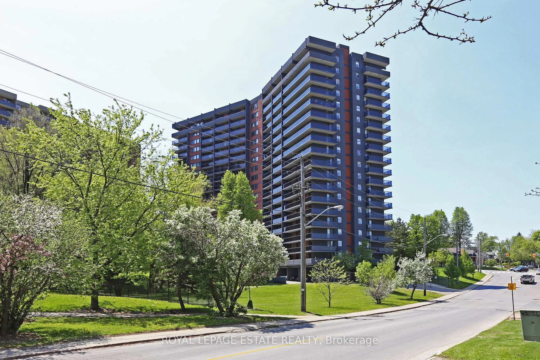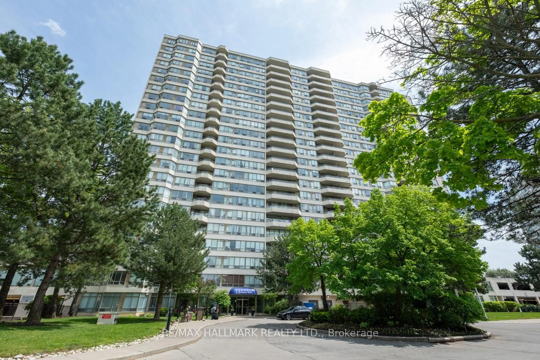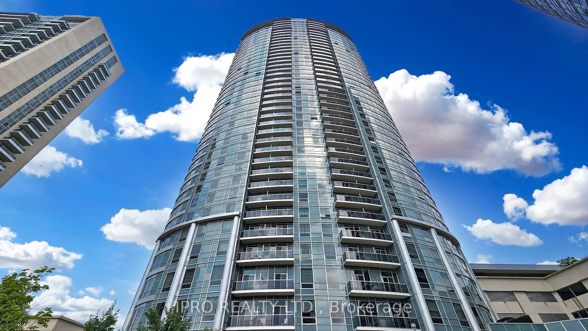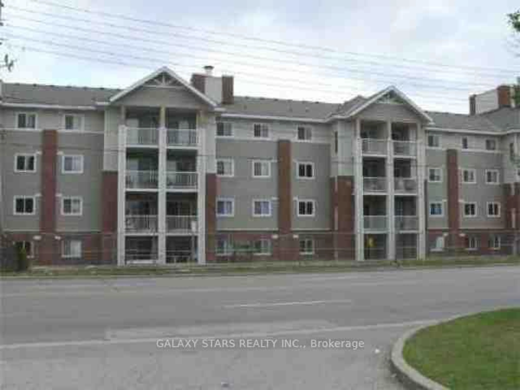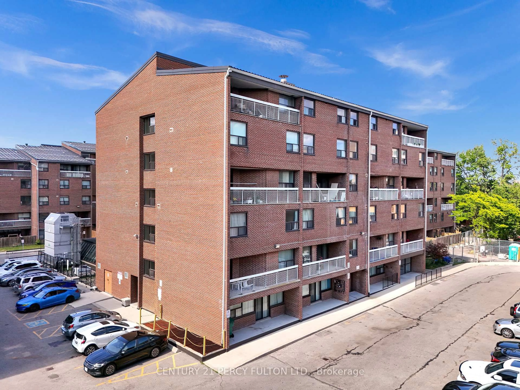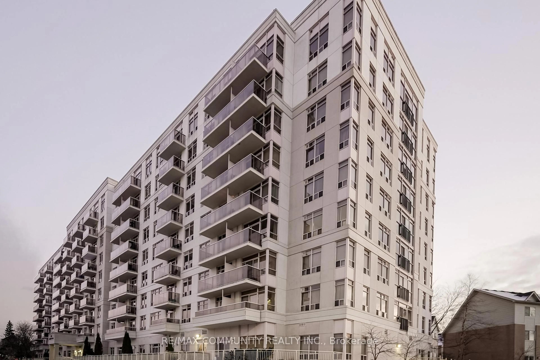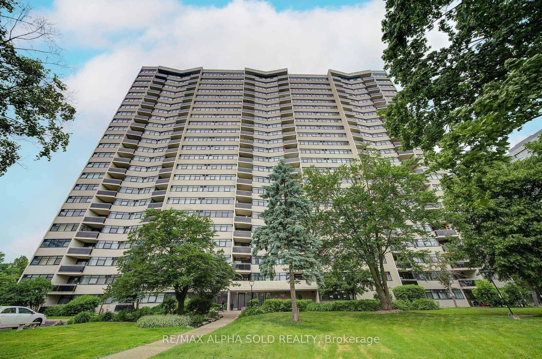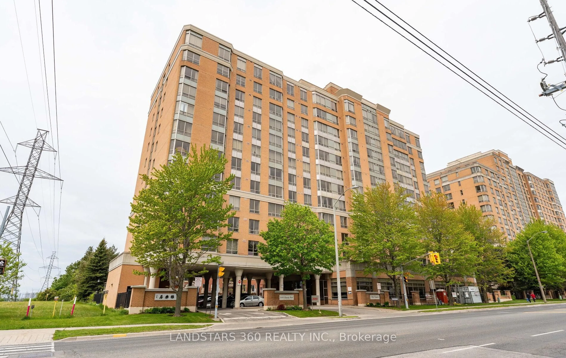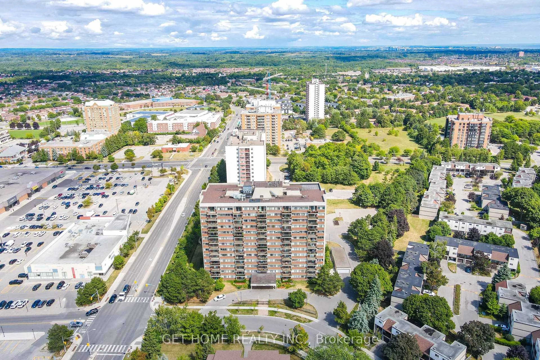Stylish Comfort Meets Everyday Convenience!This updated 3-bedroom end-unit townhome offers a smart blend of space, warmth, and potential in a quiet, well-managed complex. With a spacious layout and thoughtful design, it's the perfect home base for families, first-time buyers, or professionals alike.Step inside to a sunken living room with dramatic ceiling height, a cozy gas fireplace, and a walkout to a private, fully fenced backyardideal for summer barbecues or a quiet morning coffee. The raised dining area overlooks the living space, creating an open and connected feel, while the bright eat-in kitchen offers ample room for daily meals and hosting.Upstairs, youll find three generously sized bedrooms, each with great closet space. The recently upgraded 3-piece bathroom adds a fresh modern touch, and the entire home has been professionally painted with brand-new broadloom installed throughout.Additional updates include newer windows, siding, and a roof that was replaced just two years agogiving you peace of mind for years to come. This home is move-in ready but still offers the opportunity to make it your own.Located steps from transit, Guildwood GO Station, schools, shopping, parks, and more, its a home that offers both lifestyle and location.
Inclusions: All electrical light fixtures, fridge, stove, washer and dryer.
