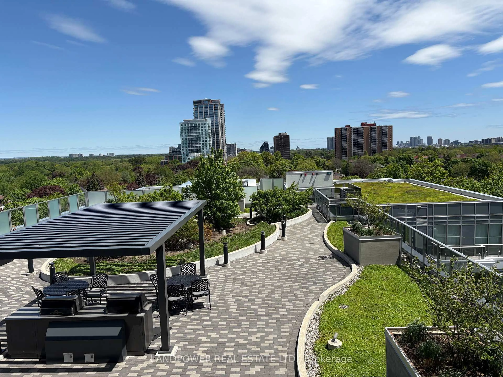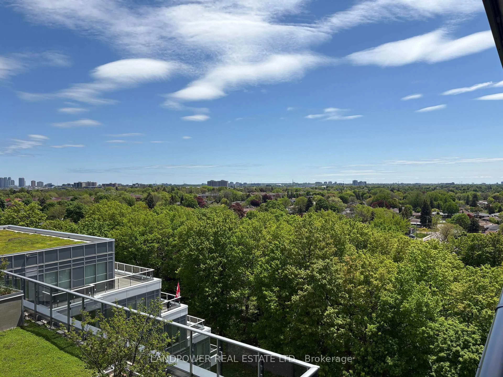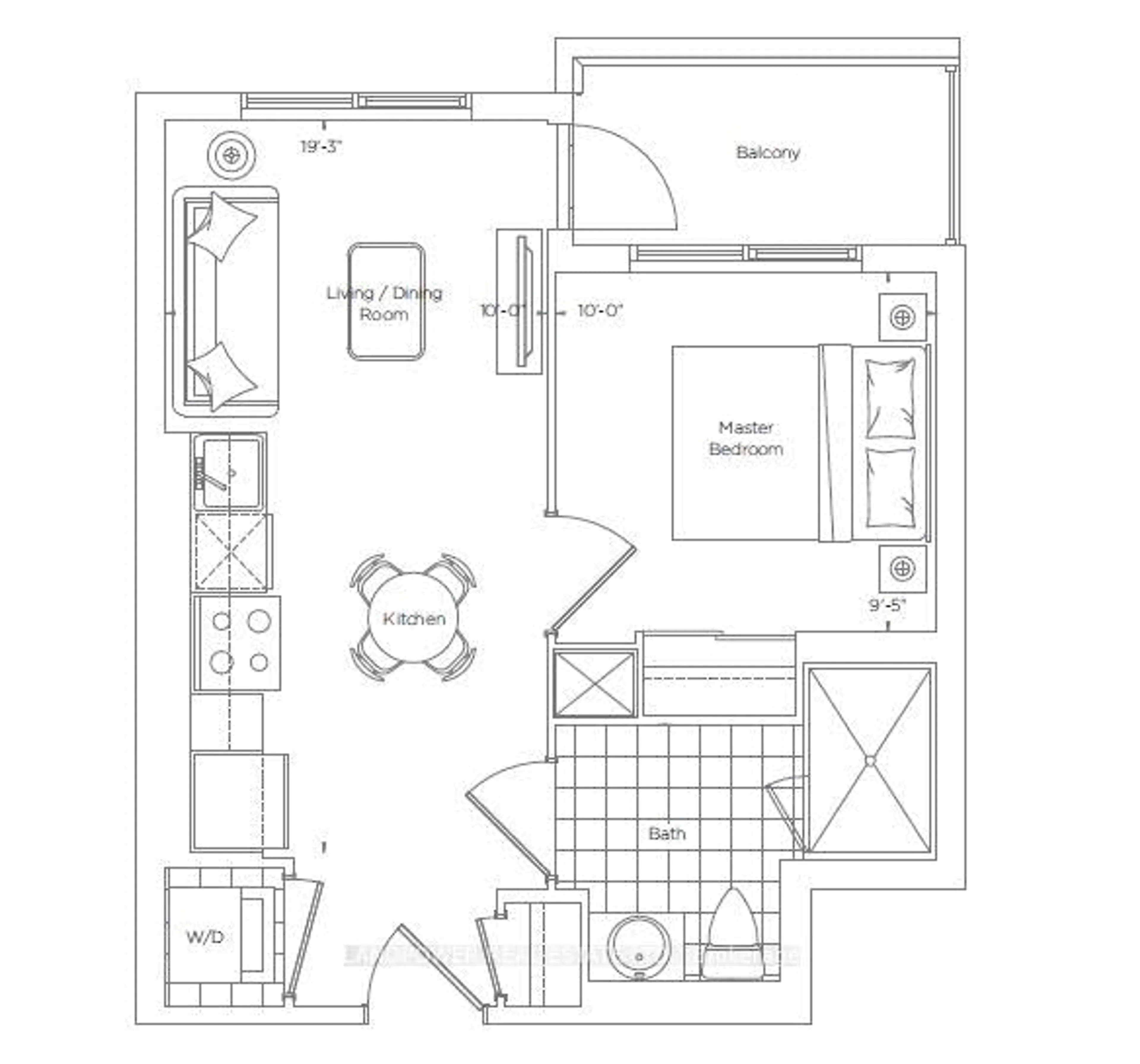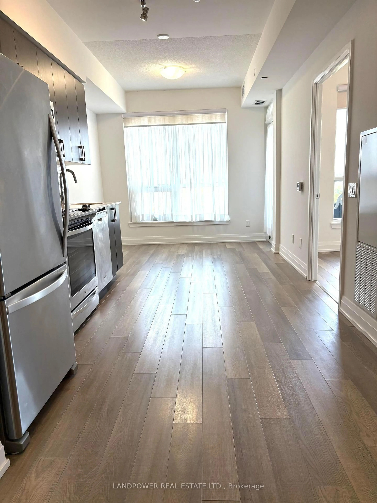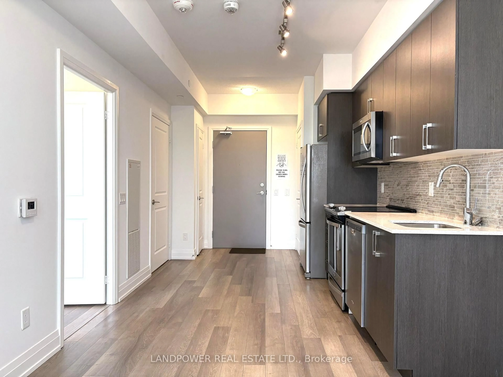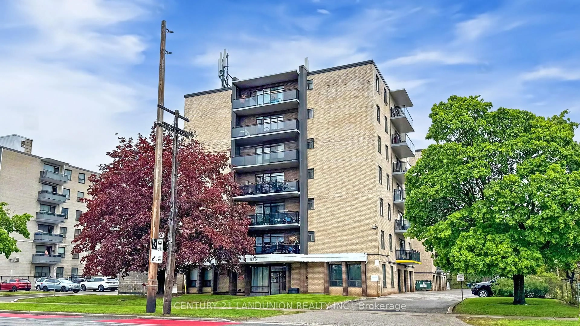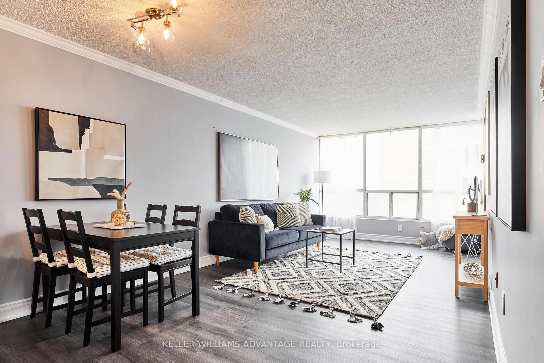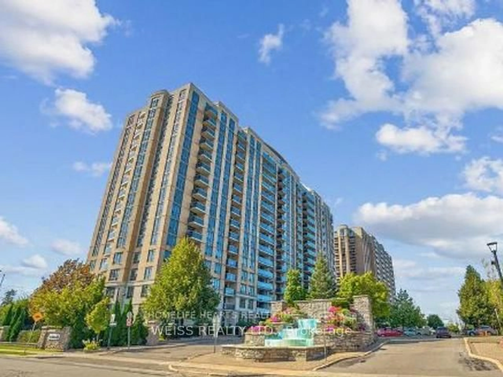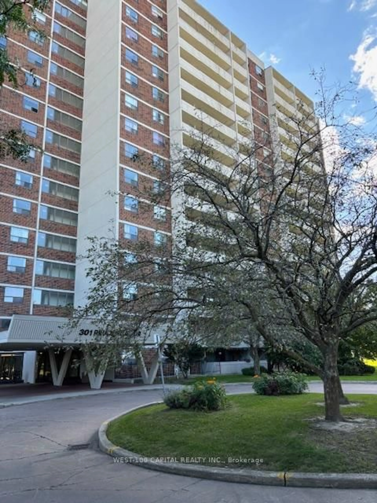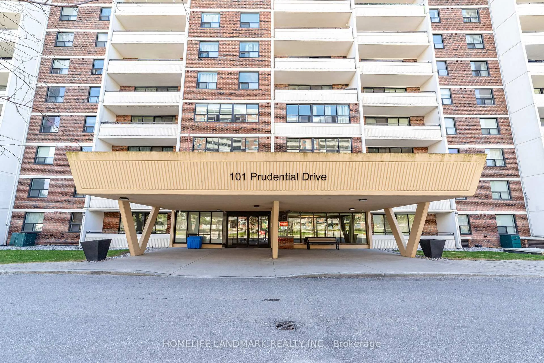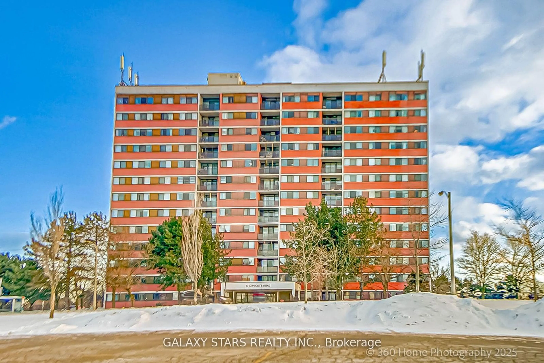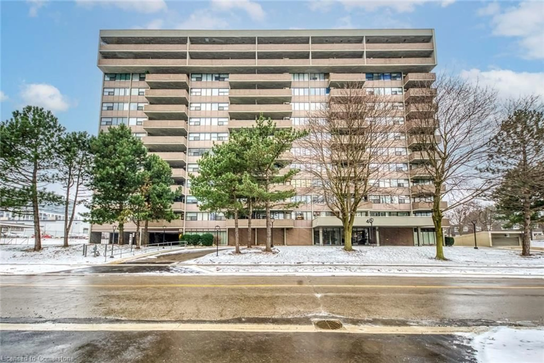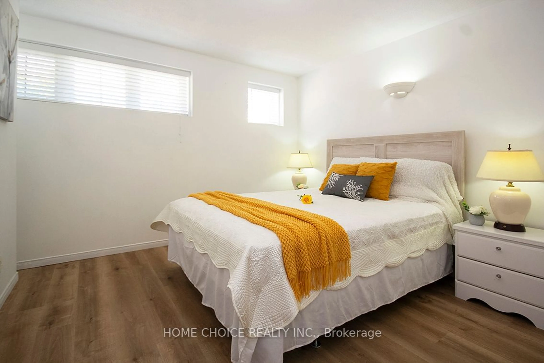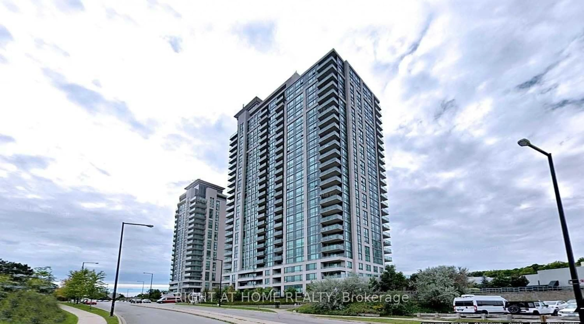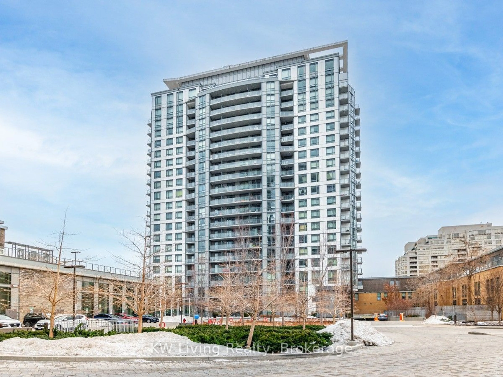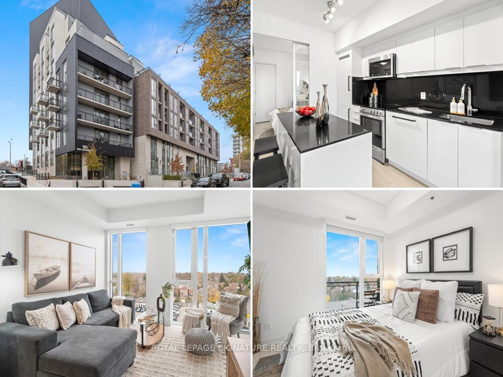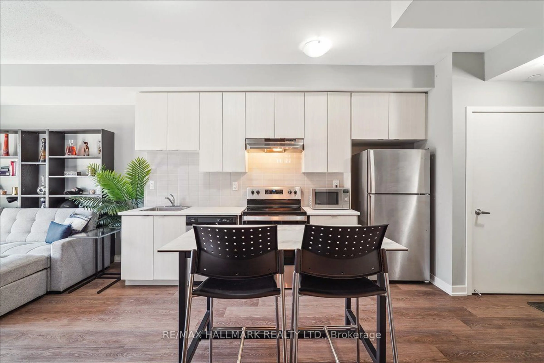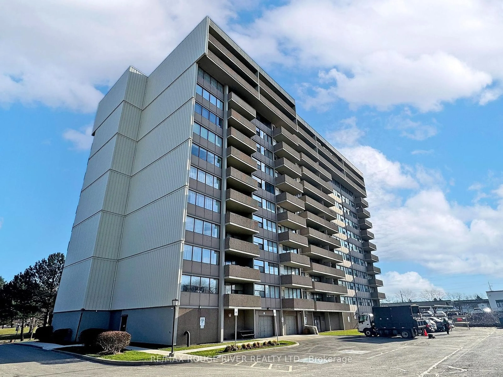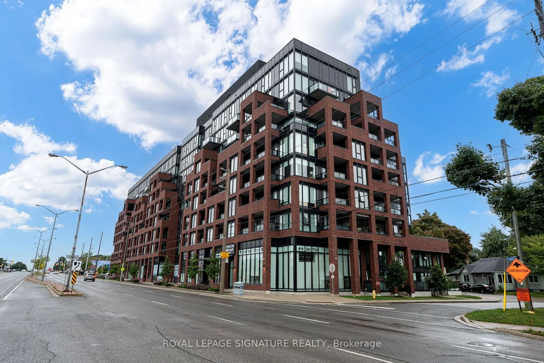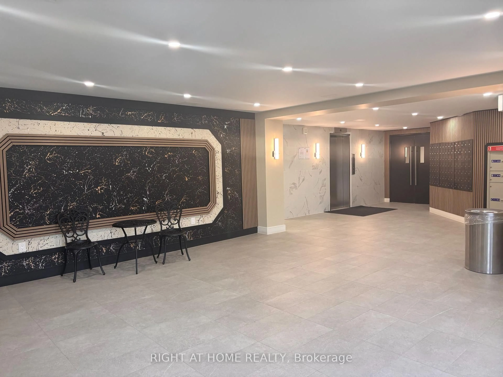3121 Sheppard Ave #1011, Toronto, Ontario M1T 0B6
Contact us about this property
Highlights
Estimated ValueThis is the price Wahi expects this property to sell for.
The calculation is powered by our Instant Home Value Estimate, which uses current market and property price trends to estimate your home’s value with a 90% accuracy rate.Not available
Price/Sqft$470/sqft
Est. Mortgage$2,014/mo
Maintenance fees$381/mo
Tax Amount (2024)$1,651/yr
Days On Market11 days
Description
Welcome To Modern Urban Living Wish Condos. Clean, Sophisticated Suite Designs With Bright Open Concept Plans And High Quality, Contemporary Finishes Elevate The Quality Of Living. Smart Suite Layouts Maximize Space And Expansive Windows Flood The Interiors With Natural Light. ****Gorgeous Roof Garden View**** 9 Feet Ceiling. Laminate Floor. Gourmet Kitchen With Quartz Counter, Stainless Steel Kitchen Appliances. Lots Of Upgraded With Ceramic Backsplash, Stove & Mirror Cabinet In Bathroom. Oversized Shower Area In Bathroom. ***New Paint*** 24 Hour Concierge, Fitness Room, Party Room & Dining Area, Outdoor Terrace With BBQ, Game Rooms, Etc. TTC Bus At Door And Connecting To Don Mills Station, Or To Yonge Station. Minutes To Highway 401, 404, And 407. Fairview Mall Is Minutes Drive. Well-Maintained Unit By First Owner. Move-In Condition. ***New Paint*** One Underground Parking Close To Entrance.
Property Details
Interior
Features
Flat Floor
Living
5.88 x 3.05Combined W/Dining / O/Looks Garden / W/O To Balcony
Dining
5.88 x 3.05Combined W/Living / Combined W/Kitchen / O/Looks Garden
Kitchen
5.88 x 3.05Combined W/Dining / Quartz Counter / Stainless Steel Appl
Br
3.05 x 2.9Laminate / O/Looks Garden / East View
Exterior
Features
Parking
Garage spaces 1
Garage type Underground
Other parking spaces 0
Total parking spaces 1
Condo Details
Amenities
Bbqs Allowed, Concierge, Exercise Room, Party/Meeting Room, Rooftop Deck/Garden, Visitor Parking
Inclusions
Property History
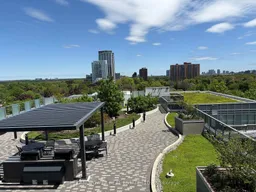 10
10Get up to 1% cashback when you buy your dream home with Wahi Cashback

A new way to buy a home that puts cash back in your pocket.
- Our in-house Realtors do more deals and bring that negotiating power into your corner
- We leverage technology to get you more insights, move faster and simplify the process
- Our digital business model means we pass the savings onto you, with up to 1% cashback on the purchase of your home
