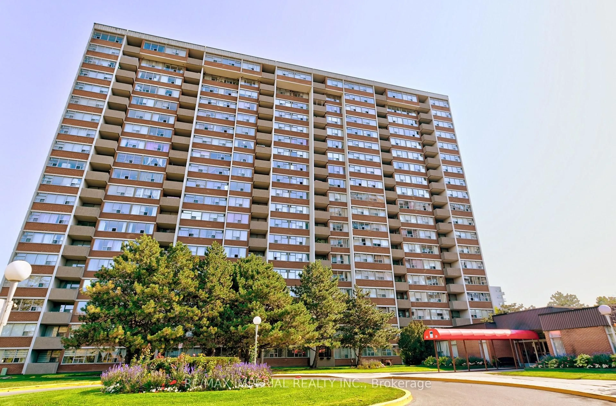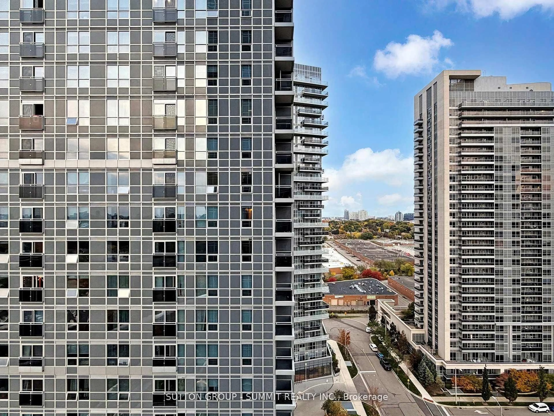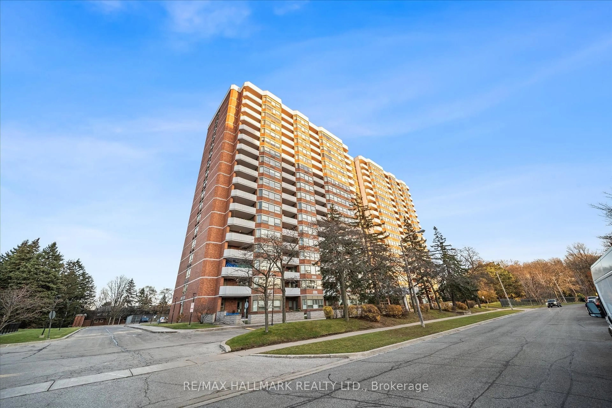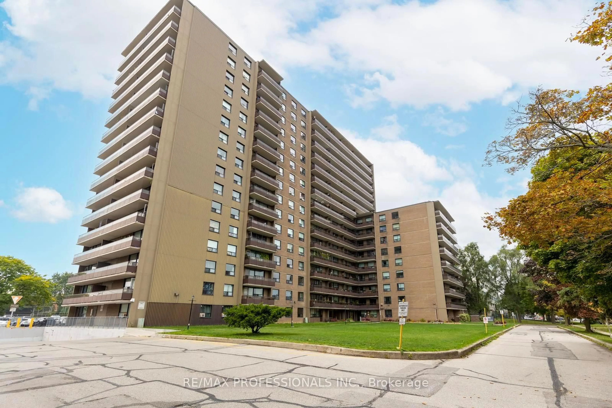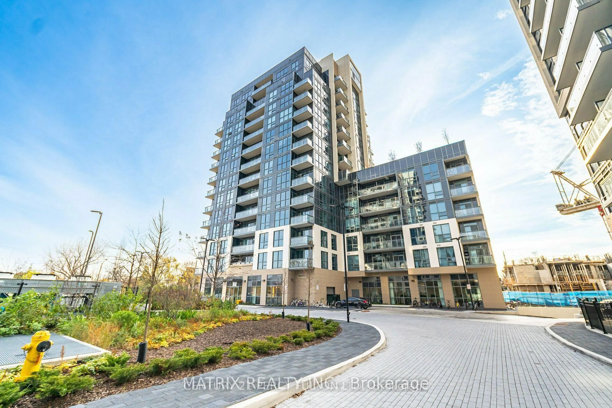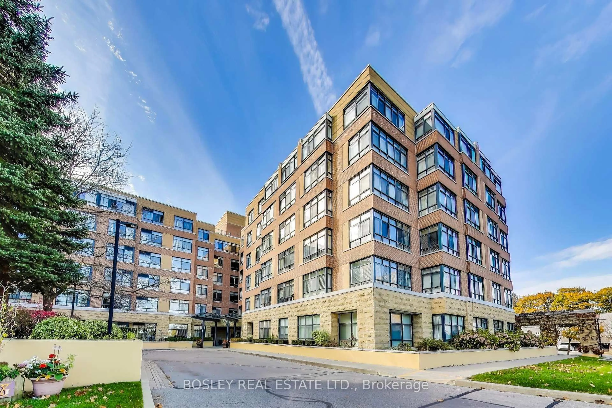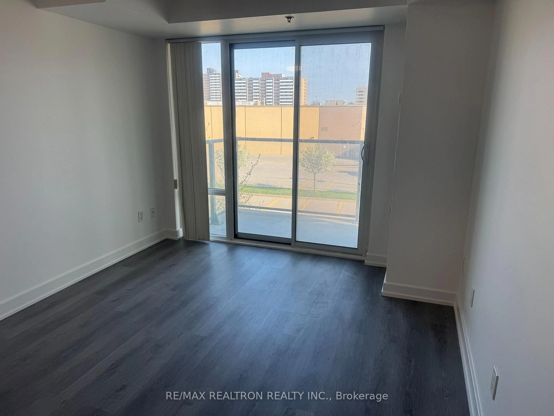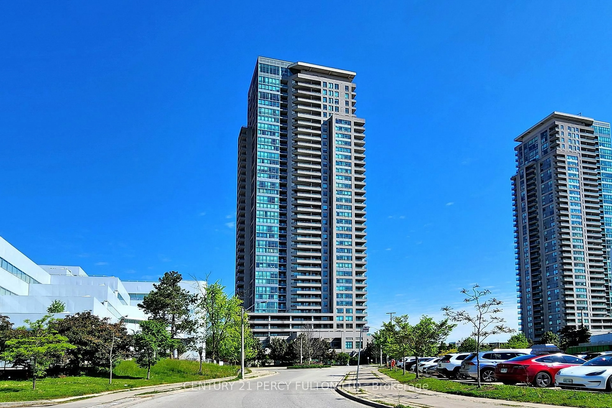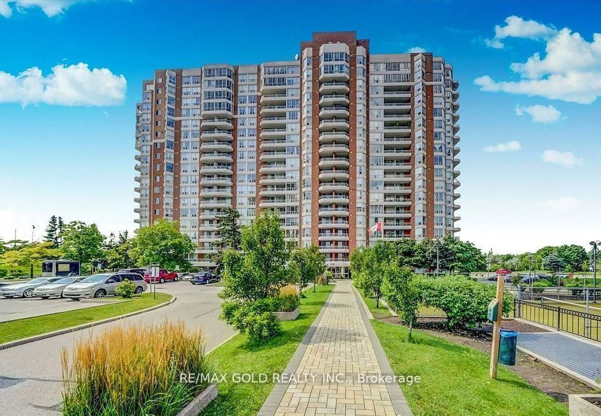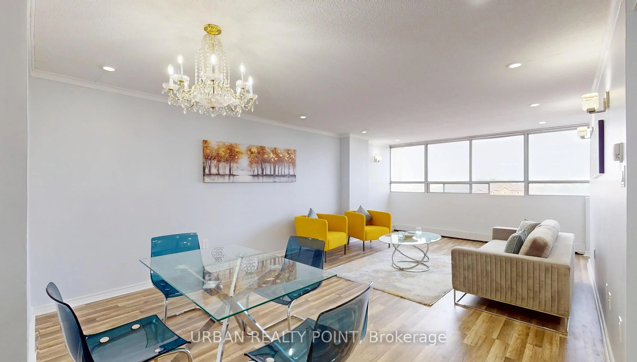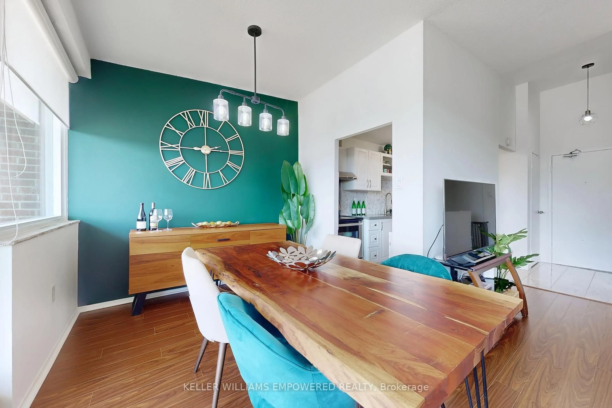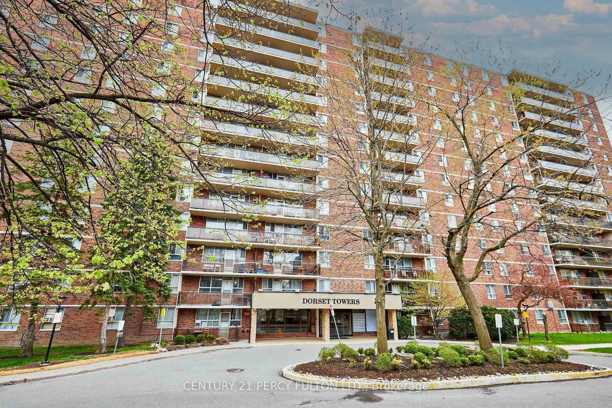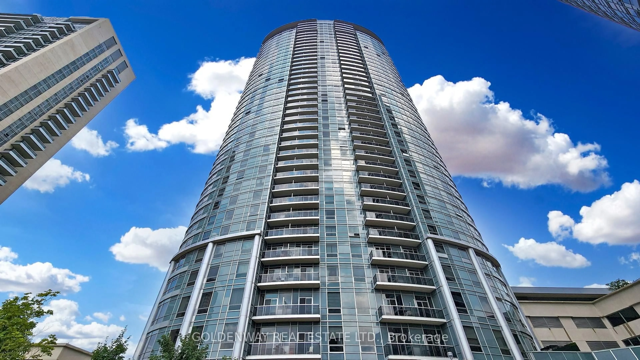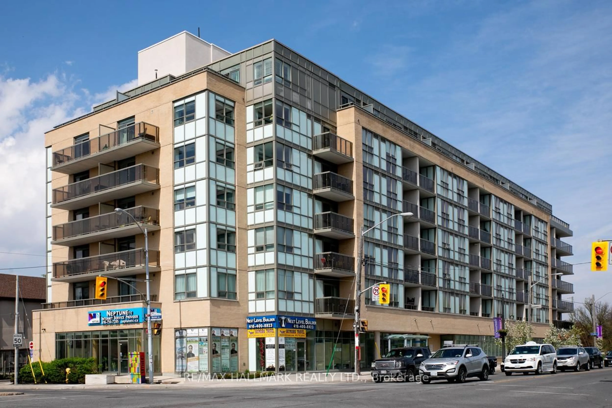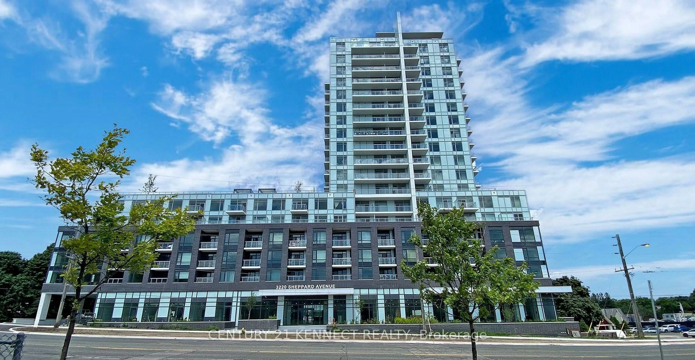Spacious & Renovated Gem in Agincourt - A Must-See Opportunity! Welcome to your next home or investment in the heart of Agincourt, Scarborough! This freshly renovated and meticulously maintained property offers exceptional value with its spacious layout and unbeatable location. Whether you're an investor, first-time buyer, or looking to downsize, this unit has everything you need. Key Features & Recent Upgrades: Bathroom Upgrades Include: New brass Moen shower valve, cartridge, shower head, diverter, slide bar, hand-held shower, and Moen support bar. New custom vanity with sink, faucet, water supply lines, and drain. New tile flooring with baseboards, tub vinyl trim, and threshold. Newly installed dimmable bathroom lighting. New toilet supply line, gasket, and shut-off. Kitchen Enhancements Include: Brand-new countertops and trim on the island face. New sink, drain, and upgraded cabinet hardware for a sleek, modern look. Electrical & Lighting Updates: Brand new Electrical Panel, New receptacles with updated plugs and covers throughout. Additional Features Include: Freshly painted walls, ceilings, and bulkheads. Painted balcony for a refreshed outdoor space. Laundry rough-in with hot/cold shut-offs, copper and brass drain, and new access doors.Upgraded door handles and bedroom closet doors. Spacious Layout: Designed for comfortable living with ample room to relax and entertain. Prime Location: Steps from TTC, Agincourt GO Train, Kennedy Subway, and Scarborough Town Centre.Proximity to Amenities: Surrounded by top-notch conveniences, including hospitals, community centres, grocery stores, shops, and restaurants. This well-managed building boasts experienced property management, ensuring peace of mind and a hassle-free experience. With a price per square foot thats hard to beat, this is a rare opportunity to own a property offering tremendous value in a sought-after neighbourhood. Contact us today for a private viewing!
Inclusions: All Electrical Light Fixtures, Fridge, Stove, Dishwasher
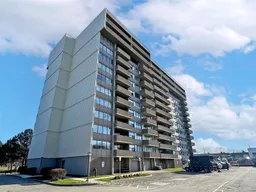 34
34

