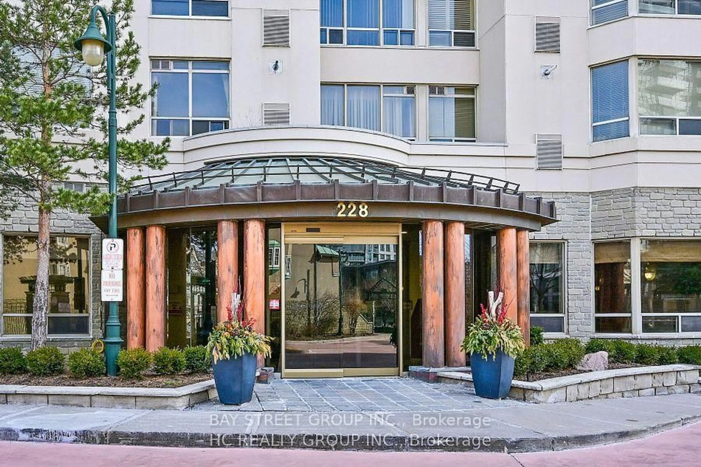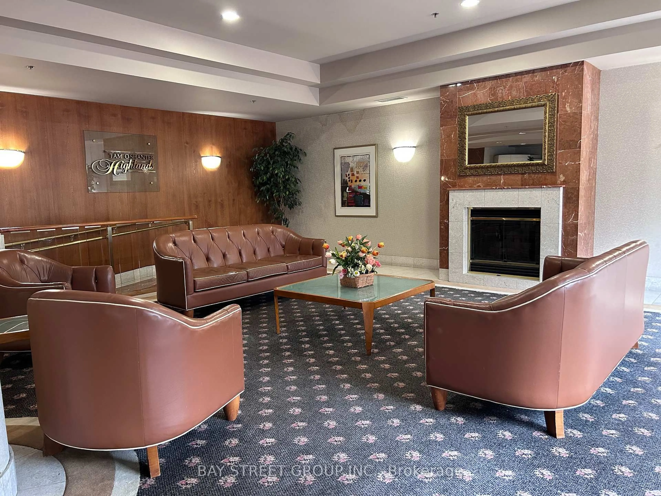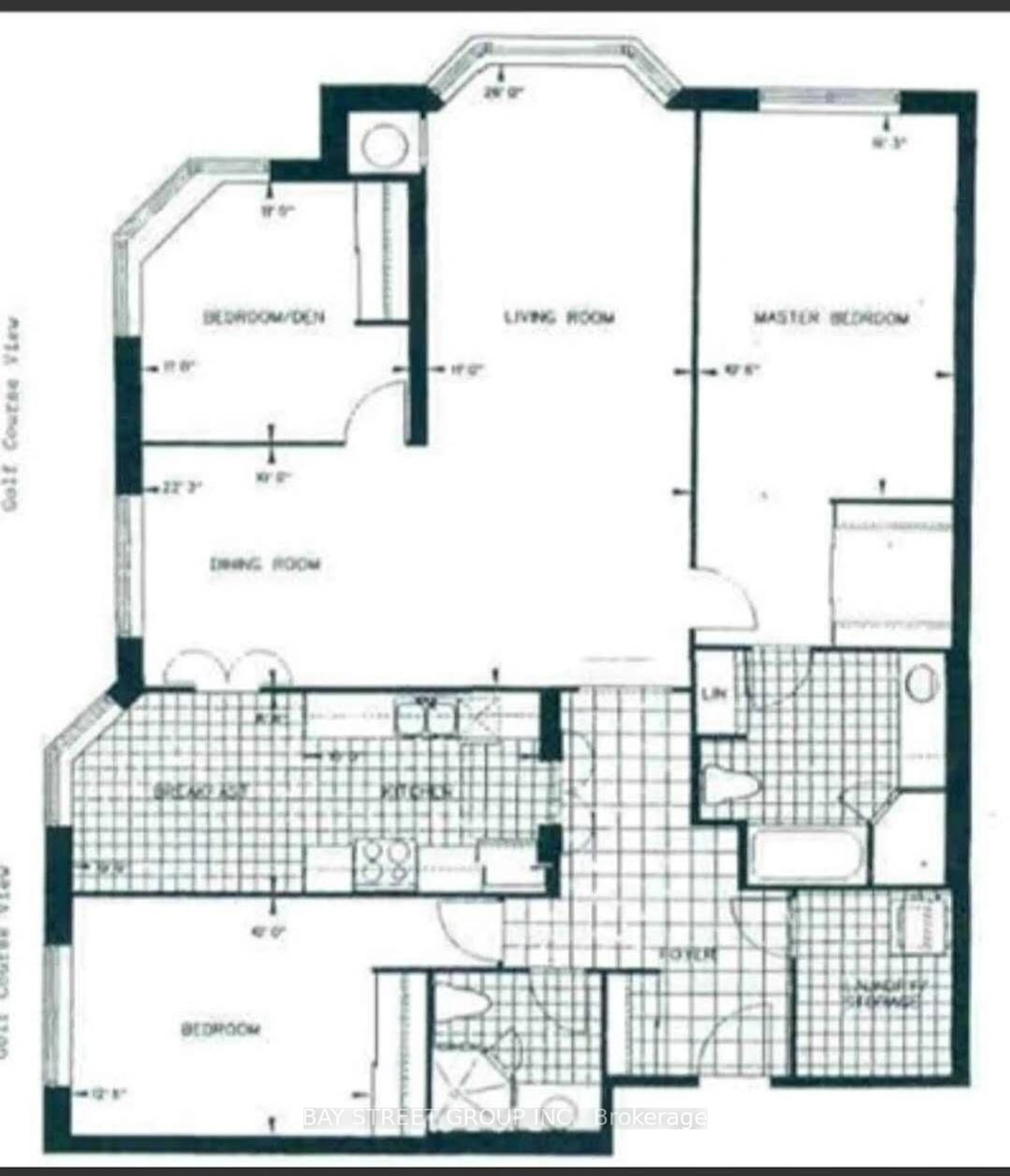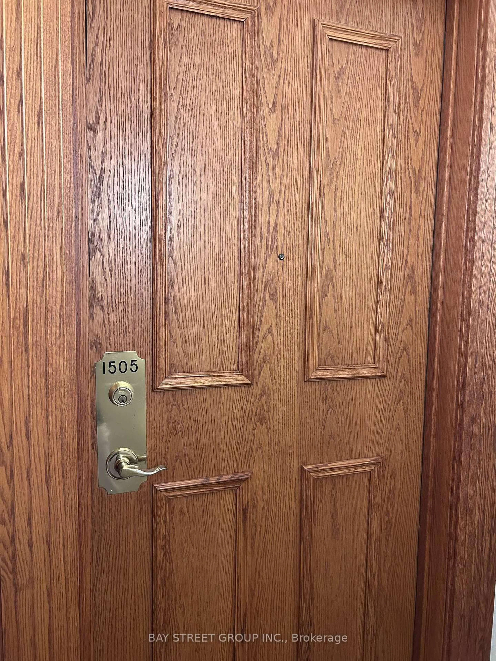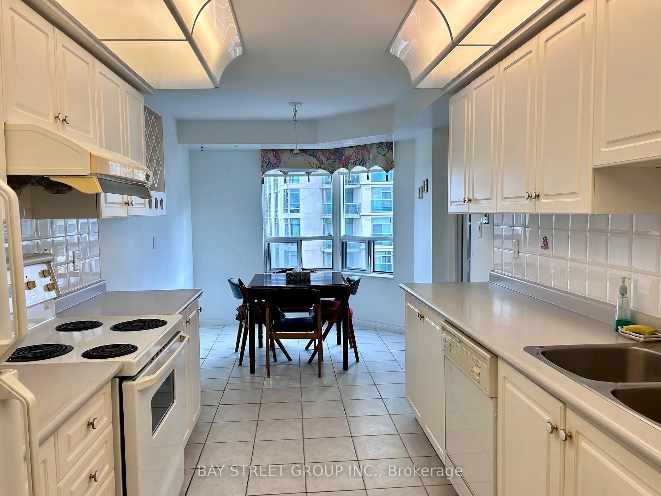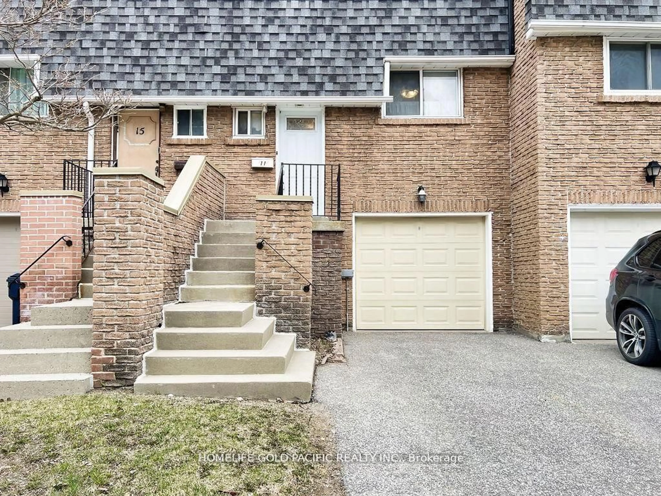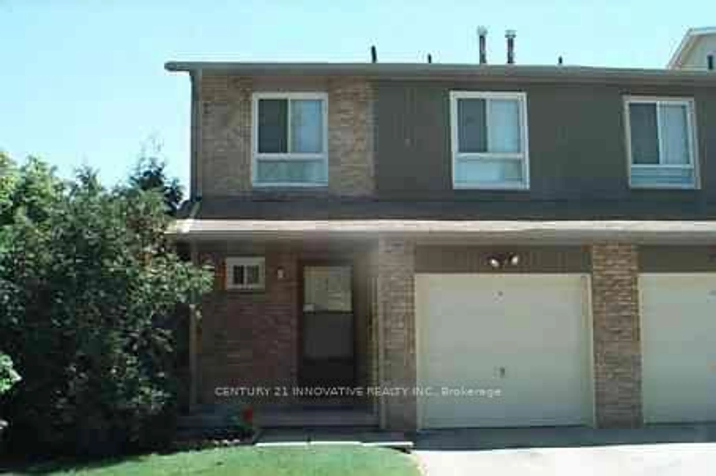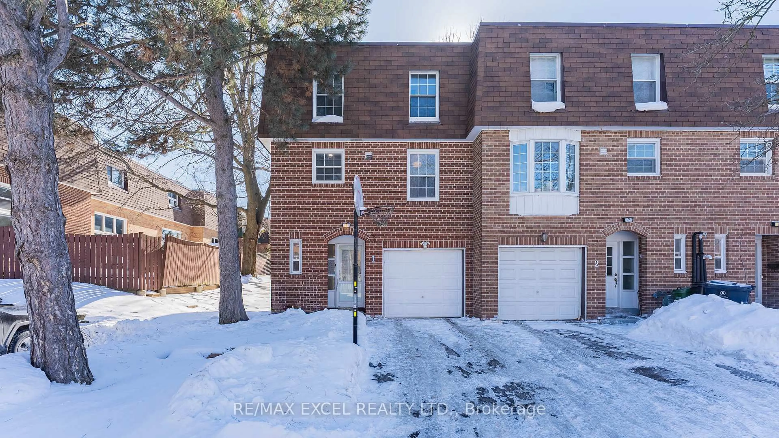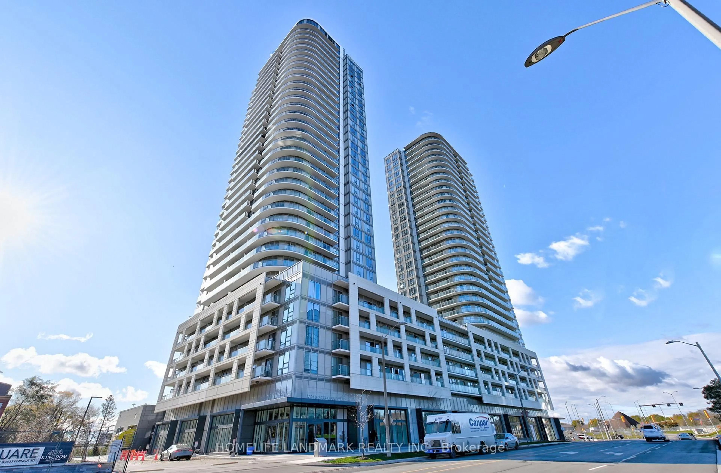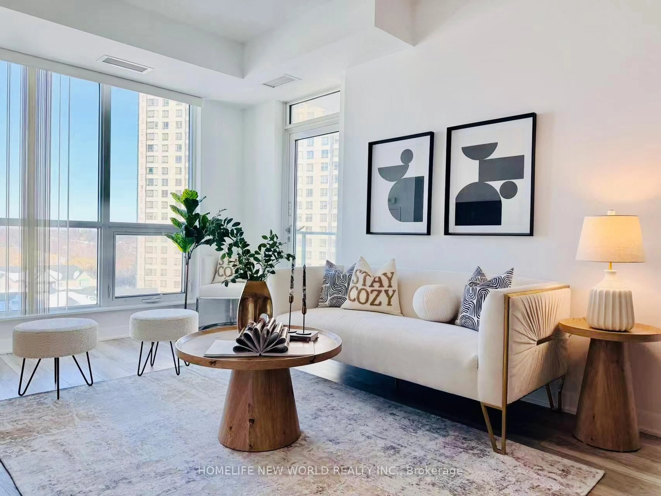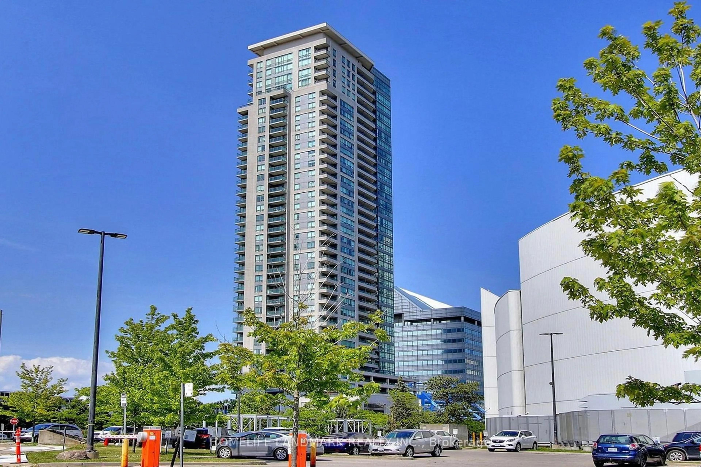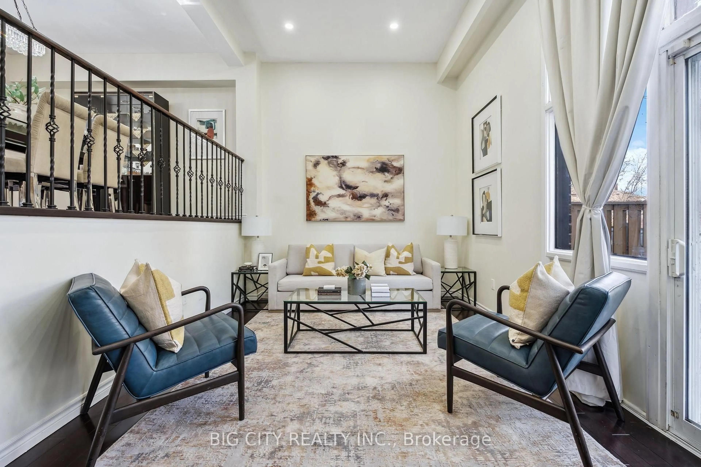228 Bonis Ave #1505, Toronto, Ontario M1T 3W4
Contact us about this property
Highlights
Estimated valueThis is the price Wahi expects this property to sell for.
The calculation is powered by our Instant Home Value Estimate, which uses current market and property price trends to estimate your home’s value with a 90% accuracy rate.Not available
Price/Sqft$461/sqft
Monthly cost
Open Calculator
Description
Tridel Luxury Condo, Well Maintained! Immaculate 3-BR 2-Full-Bath Corner Suite at Excellent Location! West-South Unobstructed Panoramic City View! Approx.1575 Sqf with Bright and Spacious Living Space and Functional Layout! Marble Foyer & Crown Moulding in Living and Dining Room. Eating in Kitchen with Breakfast Area, Separate Former Dining Room. Large Master Bedroom with Walk-in Closet & 5 Piece Ensuite. Full Size Laundry Room with Extra Storage Space. 24-HourGatehouse & Security. Fabulous Building Amenities Include: Indoor Swimming Pool, Party/Meeting Room, Exercise Room, Sauna, Visitor's Parking. Walking Distance To Agincourt Mall, Walmart, GO Station and Public Library. Minutes Access to HWY 401.
Property Details
Interior
Features
Flat Floor
Dining
3.63 x 2.88South View / Broadloom
Kitchen
6.39 x 2.58Breakfast Area / French Doors
Primary
6.81 x 3.235 Pc Ensuite / Separate Shower / Broadloom
2nd Br
3.4 x 3.18Sw View / Large Closet / Broadloom
Exterior
Parking
Garage spaces 2
Garage type Underground
Other parking spaces 0
Total parking spaces 2
Condo Details
Inclusions
Property History
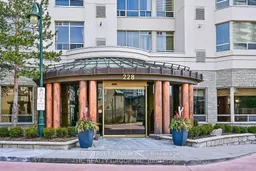 27
27
