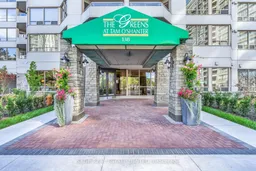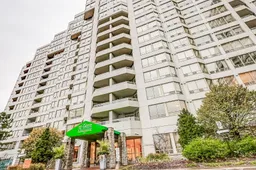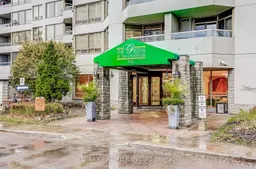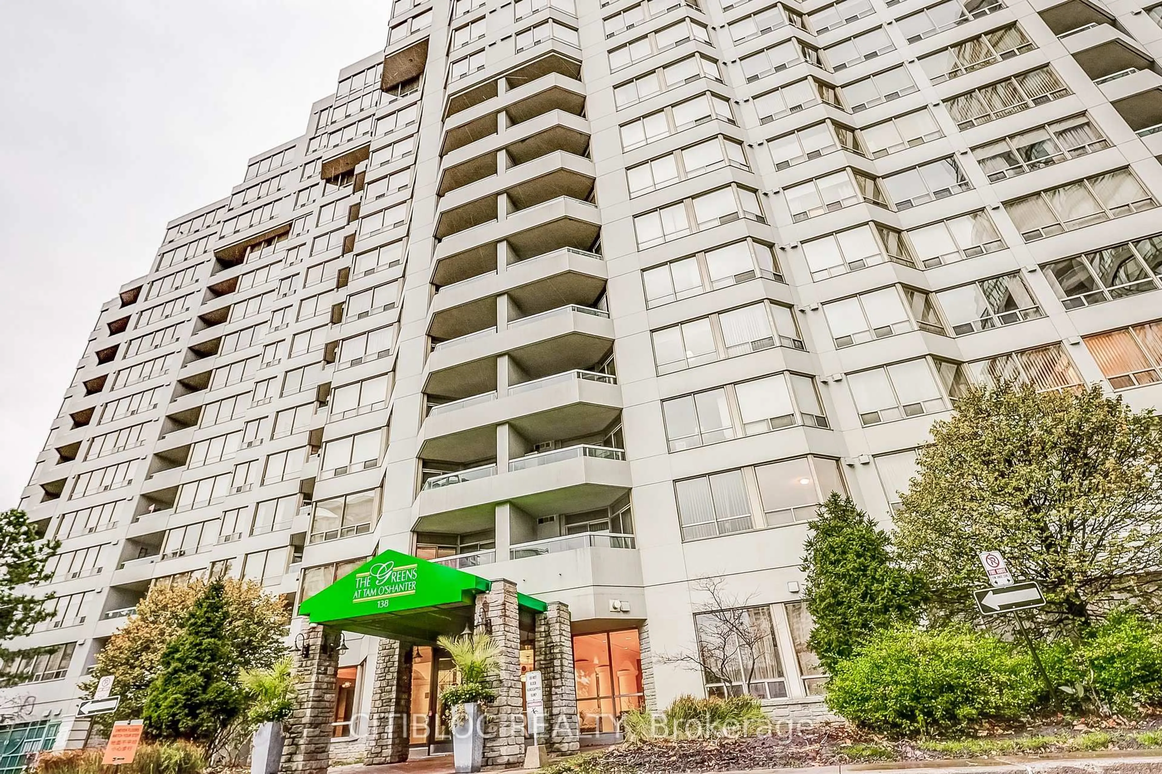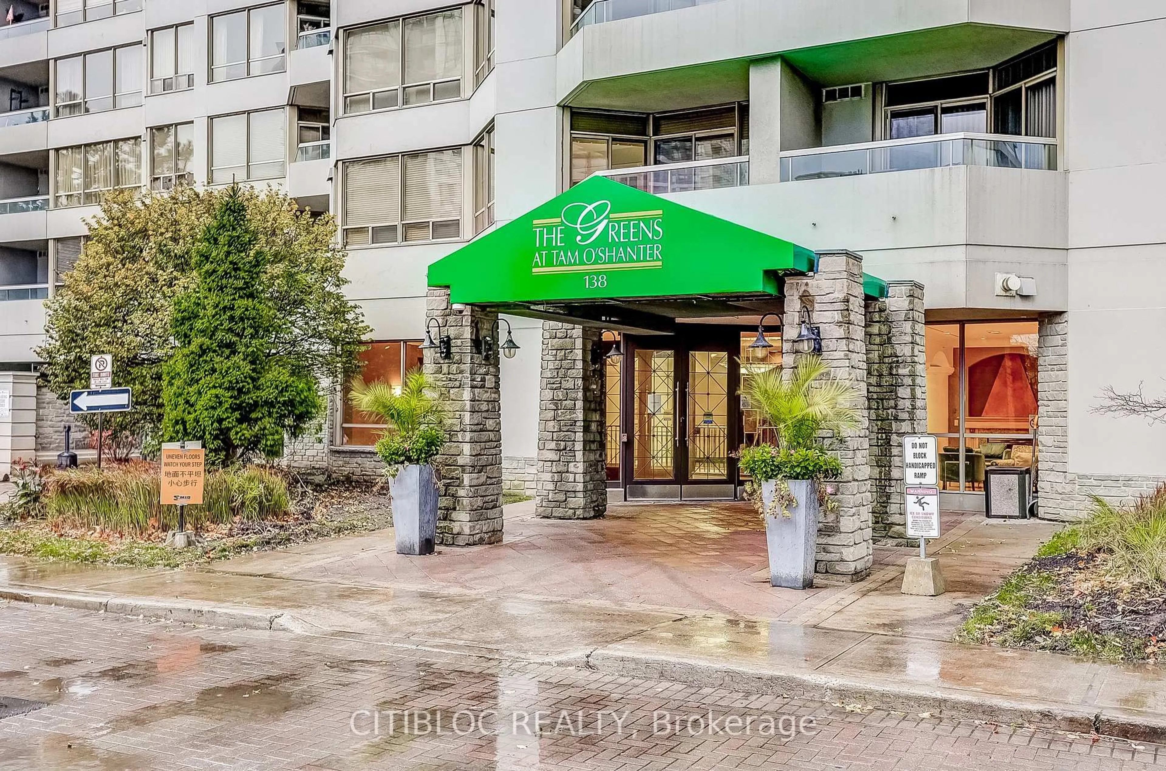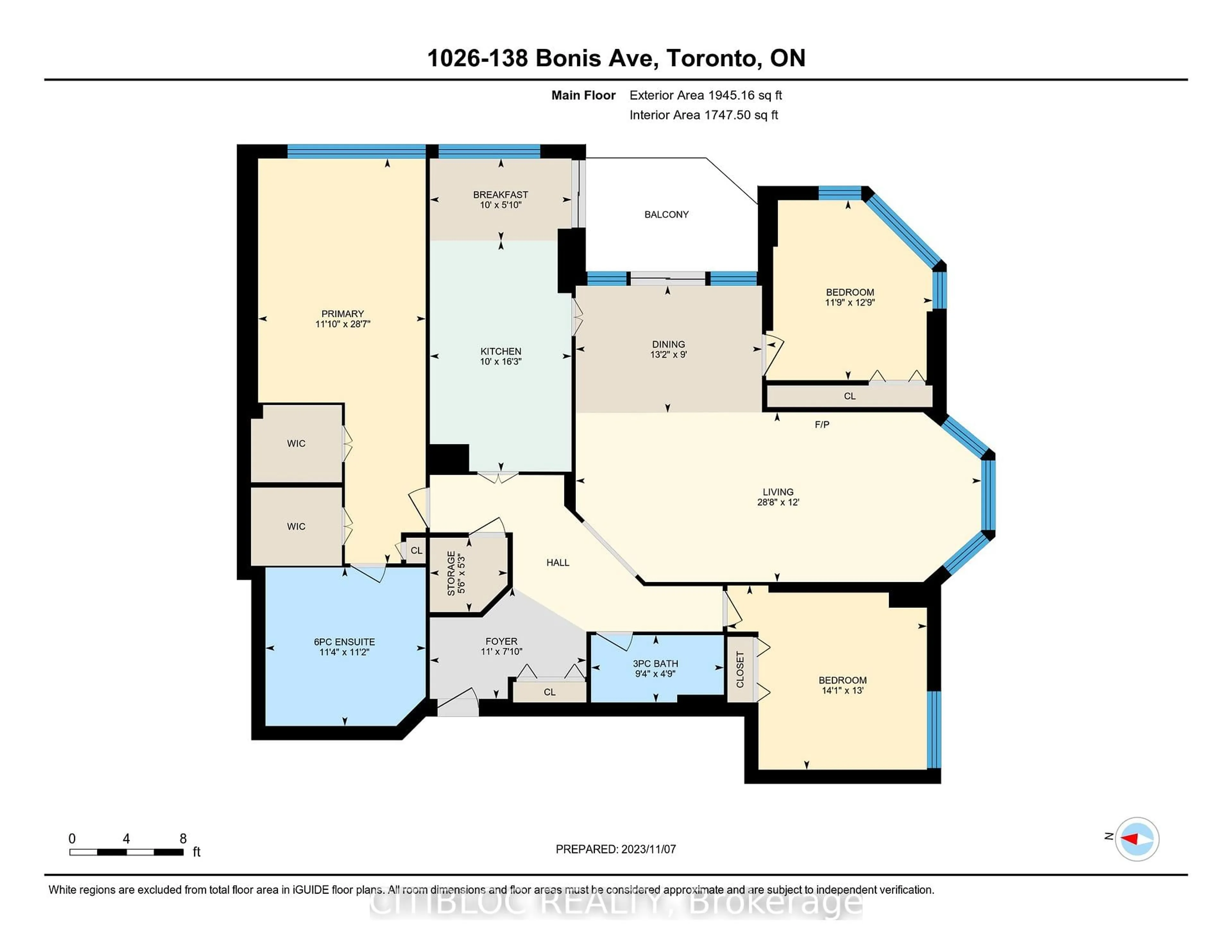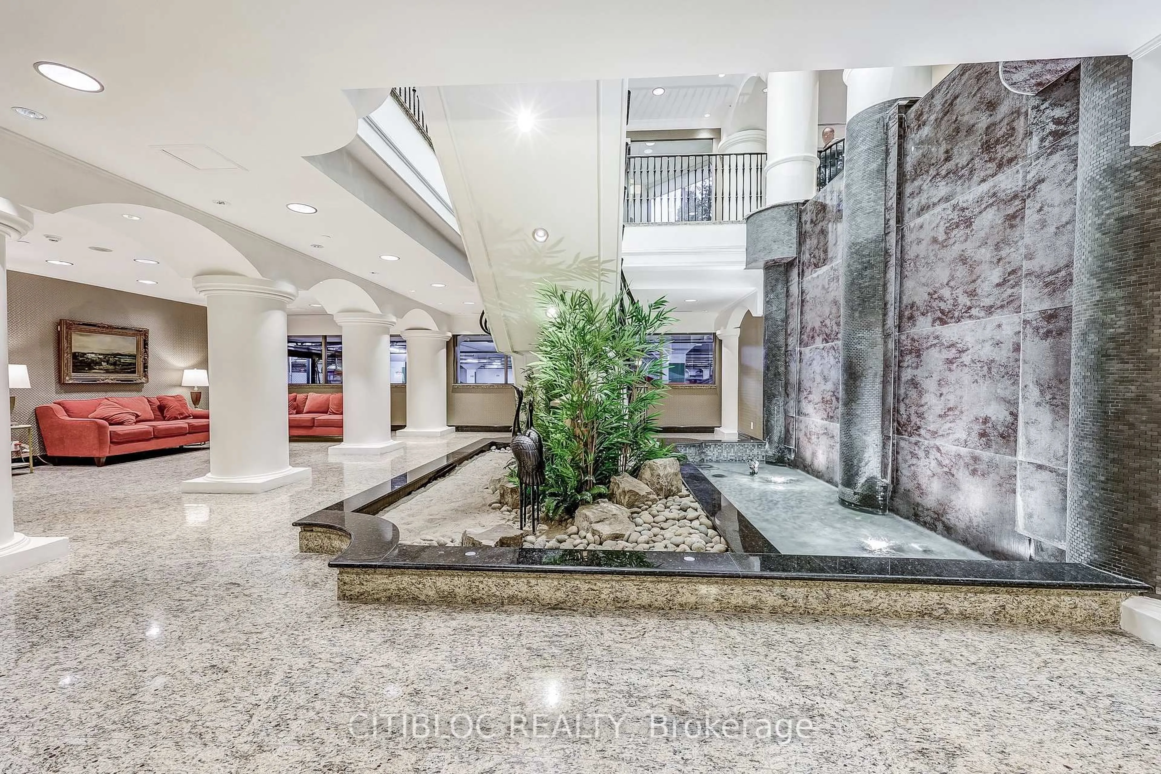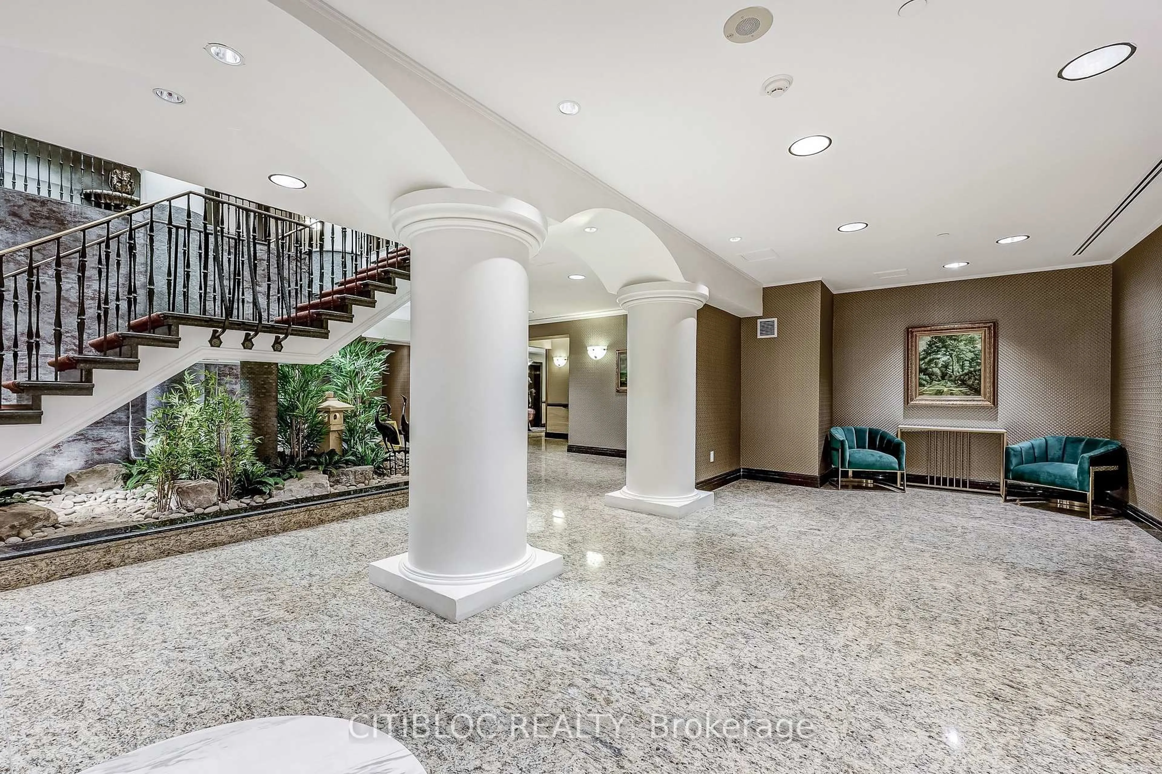138 Bonis Ave #1026, Toronto, Ontario M1T 3V9
Contact us about this property
Highlights
Estimated valueThis is the price Wahi expects this property to sell for.
The calculation is powered by our Instant Home Value Estimate, which uses current market and property price trends to estimate your home’s value with a 90% accuracy rate.Not available
Price/Sqft$422/sqft
Monthly cost
Open Calculator
Description
Bright, Spacious, Well Cared For And Ready For Move-In ** Two Bedrooms Plus Den and Open Balcony With A Bright South-East View ** Large Dining And Living Areas** Full-Size Eat-In Kitchen ** Sizeable Laundry Room With Ample Storage Space ** Super-Sized Primary Br With Walk-In Closets And A 5pc Ensuite With Jet tub* Well Maintained Building With A Grand 2-Story Beautifully Decorated And Inviting Lobby, 24hr Gate-House Security, Excellent Multi-Recreation Facility, Games Room, Guest Suites, Party Room, Outdoor Relaxation Garden, And More ** Located Adjacent To Agincourt Mall And Major Shopping, Library, Golf Course, Public Transportation ** Within Minutes To Hwy 401, Schools, Kennedy Commons, Scarborough Town Centre, And Other Amenities ** This Is The One You've Been Looking For! **GREAT VALUE AT $417/SQFT***
Property Details
Interior
Features
Main Floor
Kitchen
0.0 x 0.0Eat-In Kitchen / W/O To Balcony / Galley Kitchen
2nd Br
0.0 x 0.0Closet / hardwood floor
Den
0.0 x 0.0hardwood floor / Glass Doors
Primary
0.0 x 0.05 Pc Ensuite / W/I Closet / hardwood floor
Exterior
Features
Parking
Garage spaces 1
Garage type Underground
Other parking spaces 0
Total parking spaces 1
Condo Details
Amenities
Concierge, Gym, Indoor Pool, Outdoor Pool, Party/Meeting Room, Visitor Parking
Inclusions
Property History
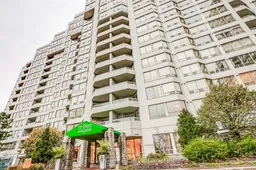 39
39