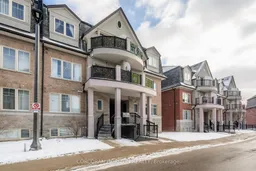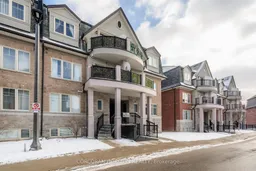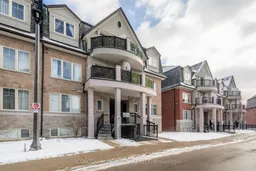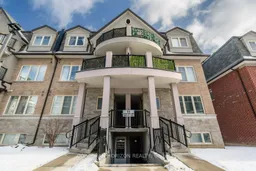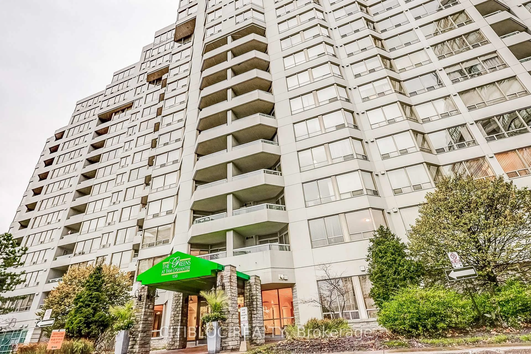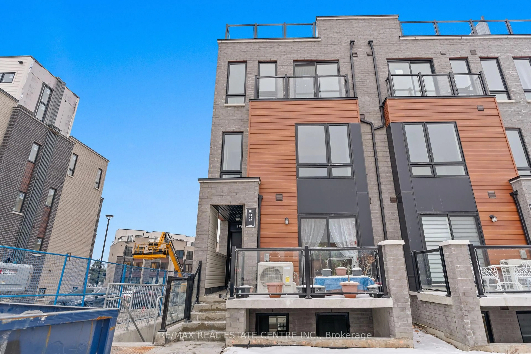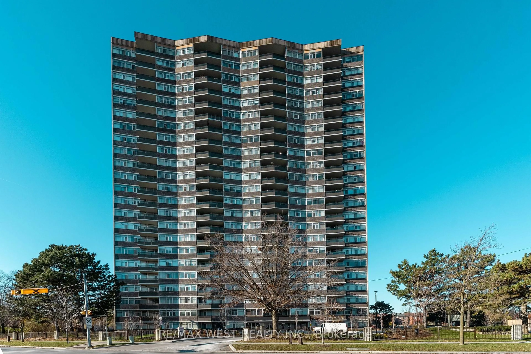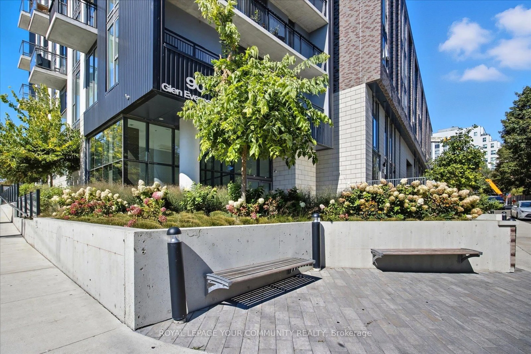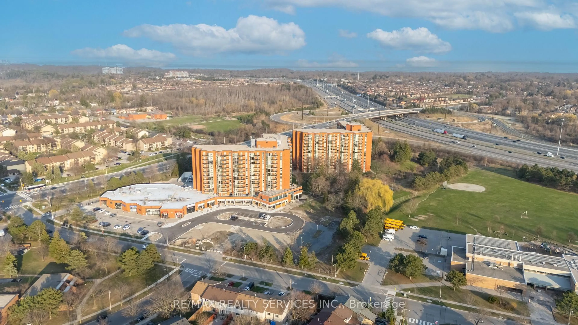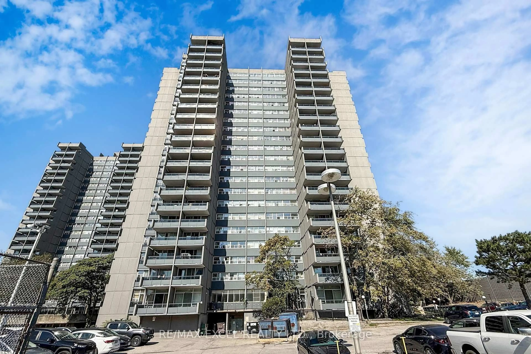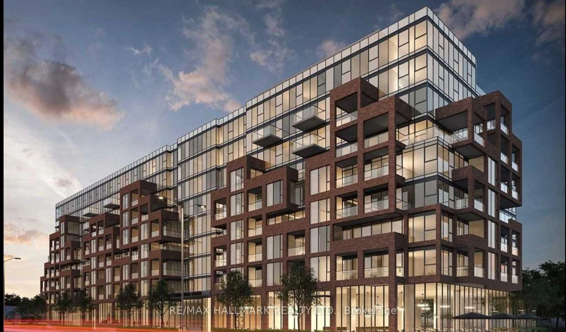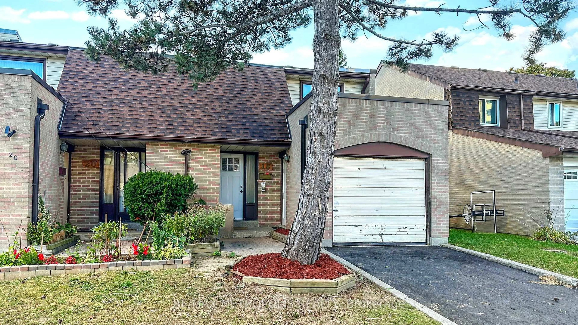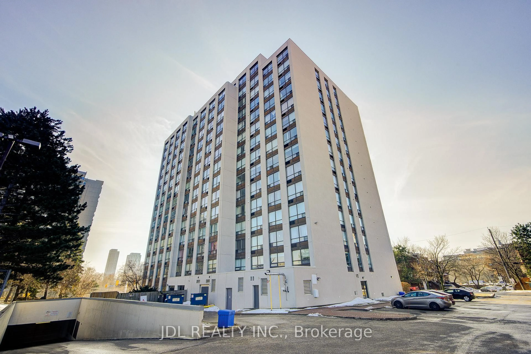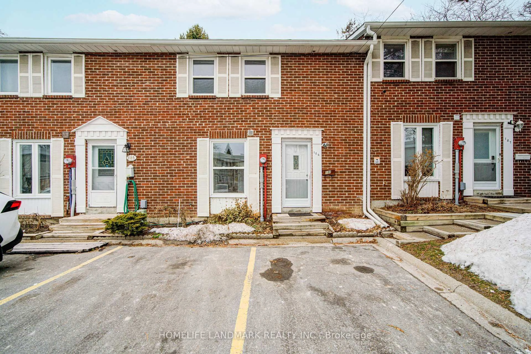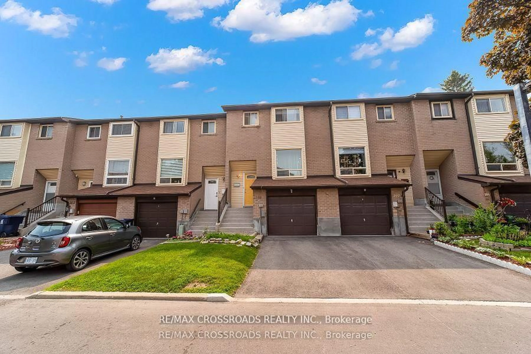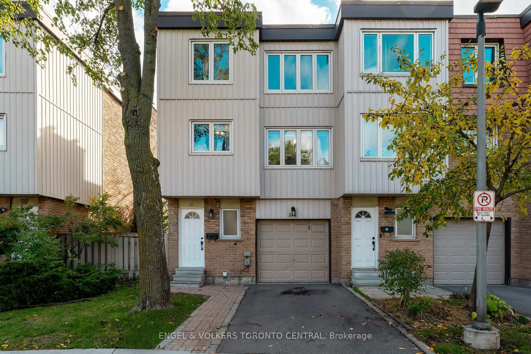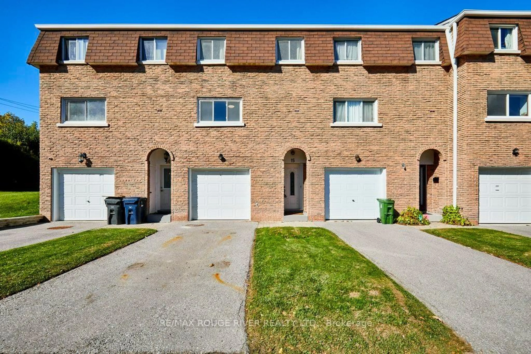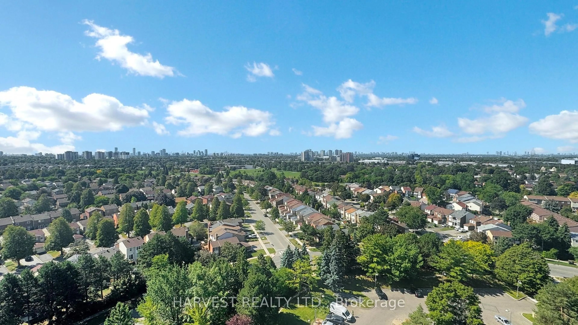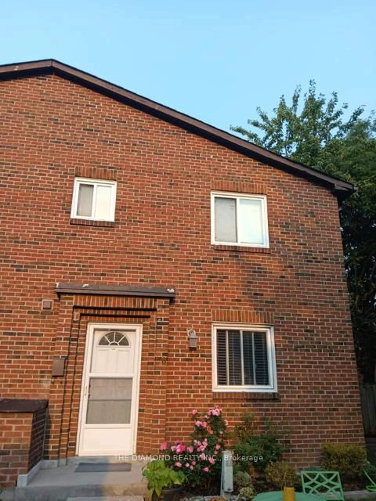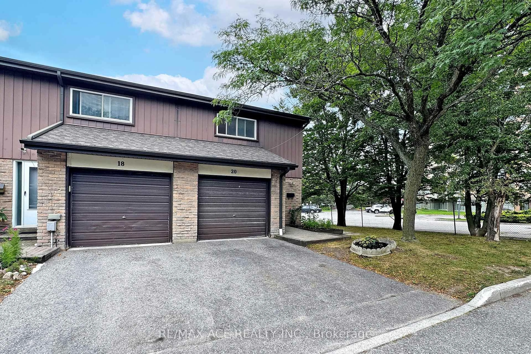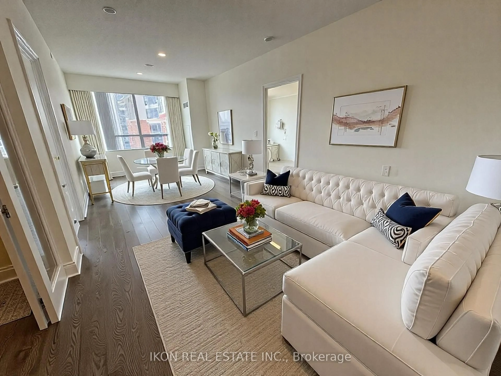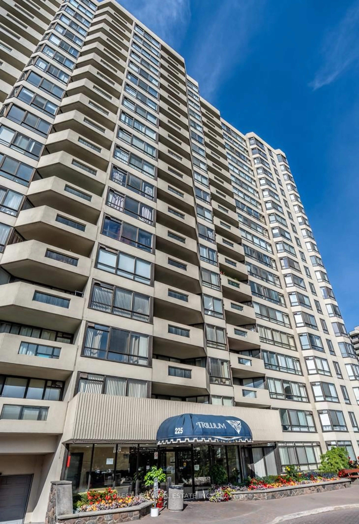**Eaton on the Park is a relatively new development adjacent to the location of the very promising and phenomenal Bridletowne Neighbourhood Centre coming in 2027. This freshly painted modern stacked townhouse unit features 2 bedrooms + den, 3bathrooms and close by underground parking for added convenience. The main floor provides a bright and open-concept layout with 9 FT ceilings and heaps of natural light throughout the day. The contemporary kitchen, complete with quartz countertops and stainless-steel appliances, providing a perfect blend of style and functionality for everyday living. The upper level provides two bedrooms with built-in closets, along with a spacious den that can easily serve as an additional bedroom or a home office. Residents enjoy close proximity to schools, parks, grocery stores, restaurants, shopping, library, and more. The community also offers quick access to TTC transportation and is just minutes from both the 404 and 401 highways. ***In 2027 Bridletowne Neighbourhood Centre will open as a State of the Art health and wellness Community Centre providing, Daycare, YMCA, Chronic Illness support and more and it's just a short walk away. Eaton on the Park represents a growing community with strong potential for future demand and investment.
Inclusions: All Existing appliances; fridge, stove, dishwasher, newer W/D, all Window Coverings, ELF's, all existing Shelving, Newer Bathroom Vanities, Shoe Cabinet/Coat Hooks
