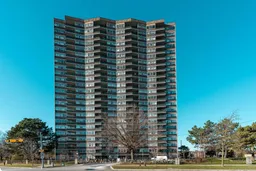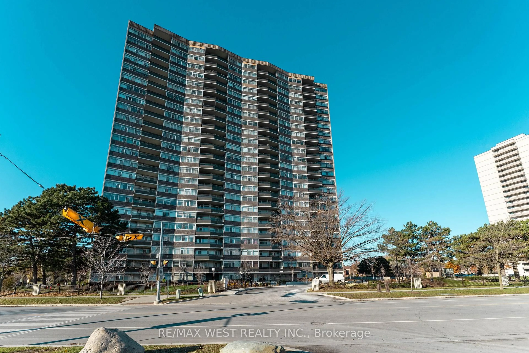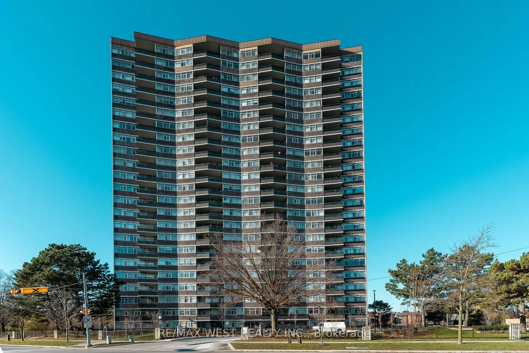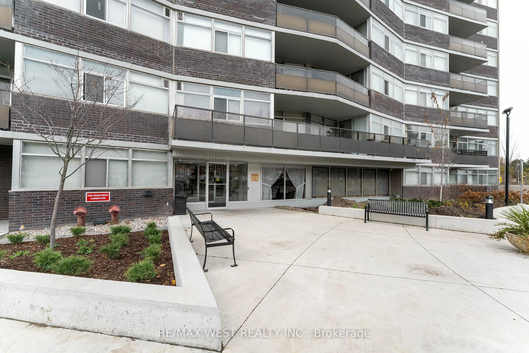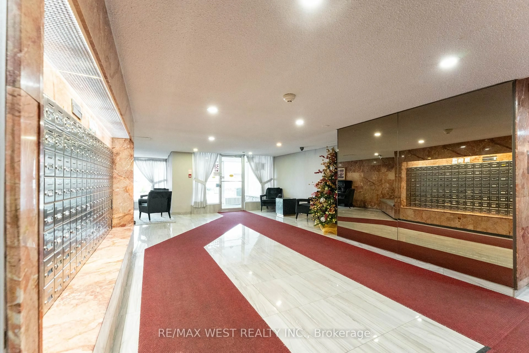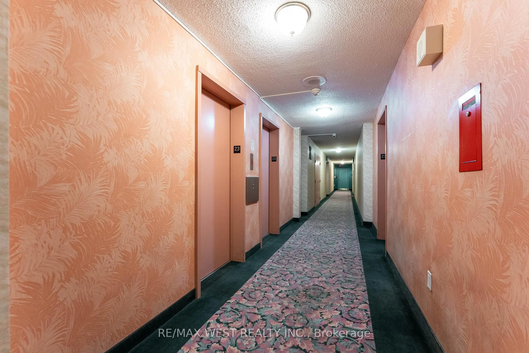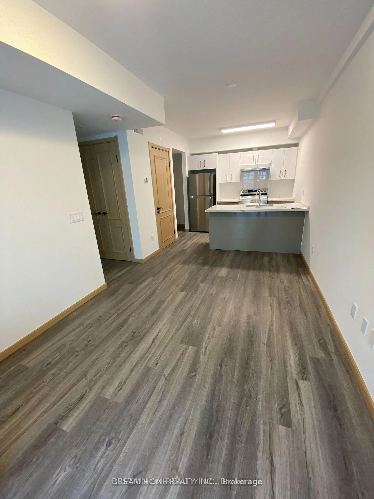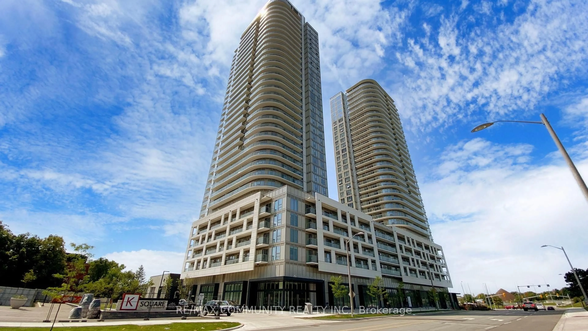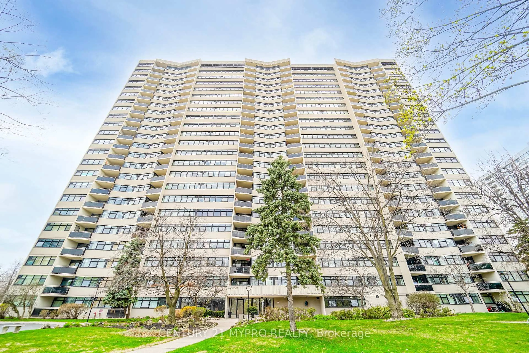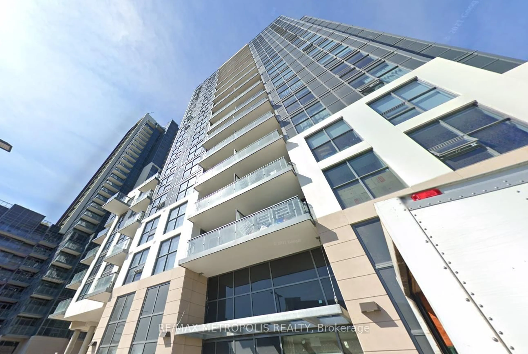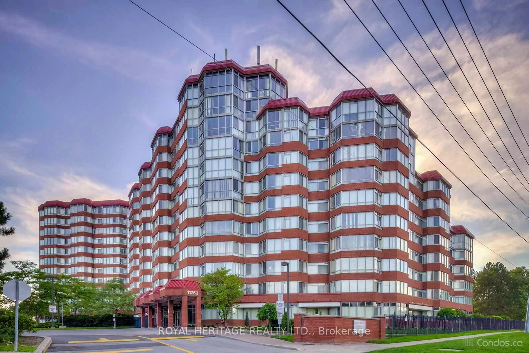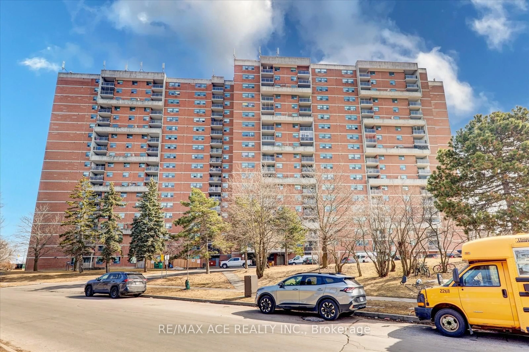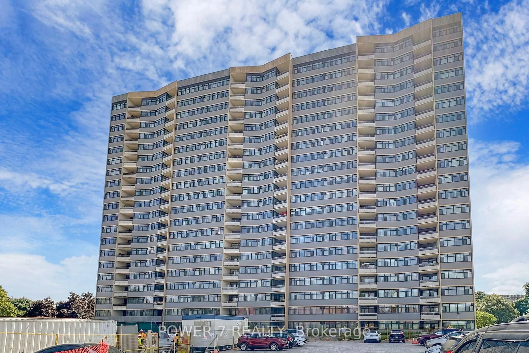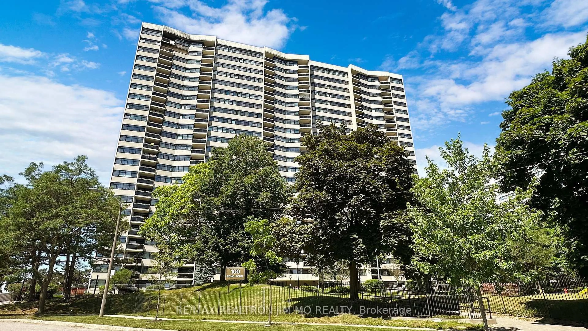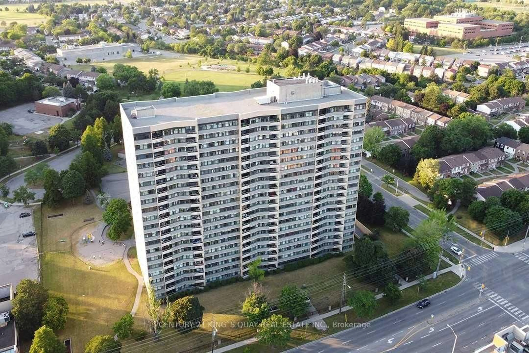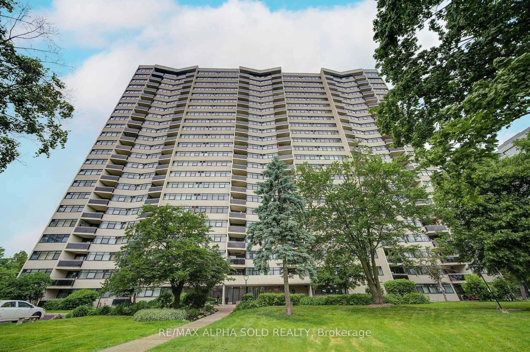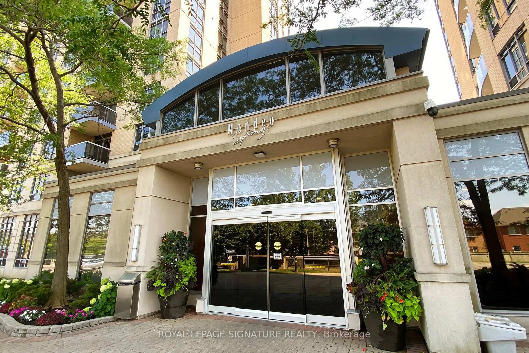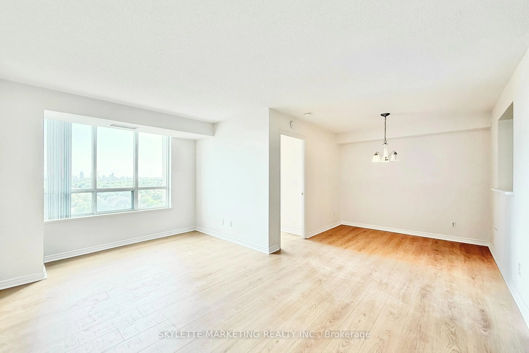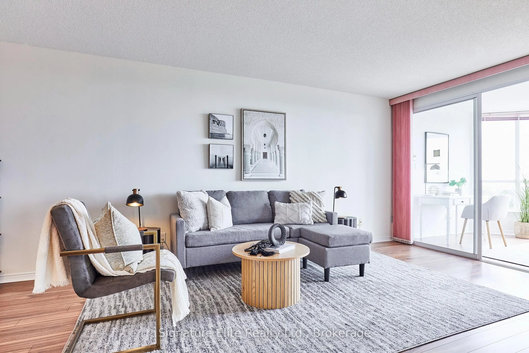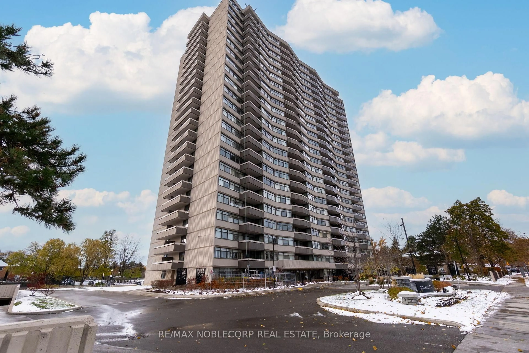3151 Bridletowne Circ #2307, Toronto, Ontario M1W 2T1
Contact us about this property
Highlights
Estimated valueThis is the price Wahi expects this property to sell for.
The calculation is powered by our Instant Home Value Estimate, which uses current market and property price trends to estimate your home’s value with a 90% accuracy rate.Not available
Price/Sqft$354/sqft
Monthly cost
Open Calculator
Description
Excellent Location! Famous Tridel-Built Condo! Highly Desirable & Safe Neighbourhood! Electrical, Plumbing And Bathrooms Completely Renovated, With Brand New Flooring And Lighting In Kitchen, Freshly Painted, Ready For New Owners To Enjoy The Views Incredible Unobstructed Breathing Views From 2 Balconies, Corner Unit, Bright, Spacious. Sun-Filled Natural Light All Day Long! Practical Layout. Family Room Can Be Converted To A Bedroom. Open Concept. Huge Private Balcony With Direct Access From Living Room. Spacious Living Room With Wall-To-Wall Windows, Plus Large Dining Area Great For Family Gatherings & Entertaining. Family Size Kitchen With Comfortable Breakfast Area. A Decent One Bedroom With Ample Closet Space & Large Windows. One-Bedroom Residence Featuring A Den And A Library Or A Possible Bedroom, With Access To A Balcony. Fantastic Amenities: Indoor Pool, Sauna, Gym, Game/Billiard Room, Party Room, Tennis Court And Visitor Parking. Maintenance Fees Cover All Utilities, TV, Common Elements For Worry-Free Living! A Community Terrace With BBQs & Beautiful Landscape In Summer. Bridlewood Mall Just At Doorstep, Mins To Hwy 401, 404 & 407. Steps To TTC, Parks, Library & Schools. Super Convenient Location Is Everything With Over 1400 Sq Ft Of Living Space.
Property Details
Interior
Features
Main Floor
Living
6.66 x 7.64hardwood floor / Combined W/Den / W/O To Balcony
Dining
4.69 x 2.68hardwood floor / Combined W/Living / Open Concept
Kitchen
4.52 x 2.32B/I Dishwasher / Breakfast Area / Open Concept
Primary
6.06 x 5.84 Pc Ensuite / Picture Window / His/Hers Closets
Exterior
Features
Parking
Garage spaces 1
Garage type Underground
Other parking spaces 0
Total parking spaces 1
Condo Details
Amenities
Exercise Room, Indoor Pool, Other, Party/Meeting Room, Sauna, Tennis Court
Inclusions
Property History
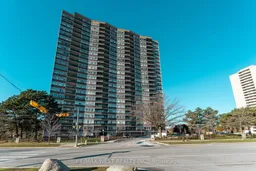 40
40