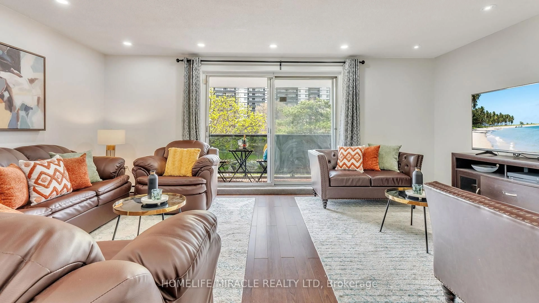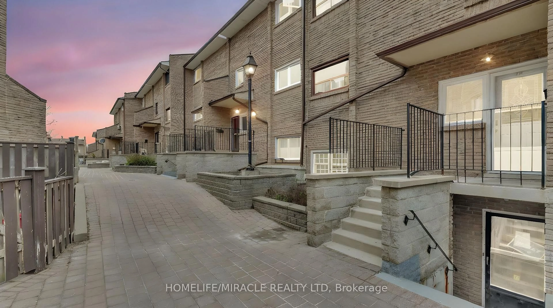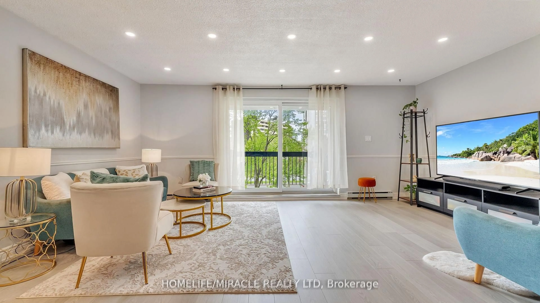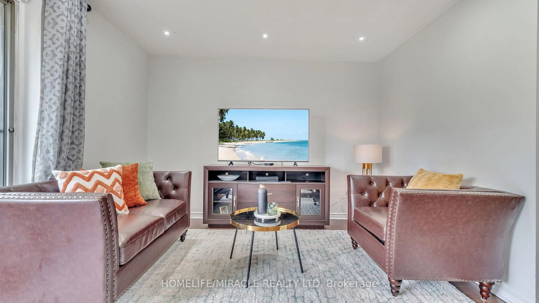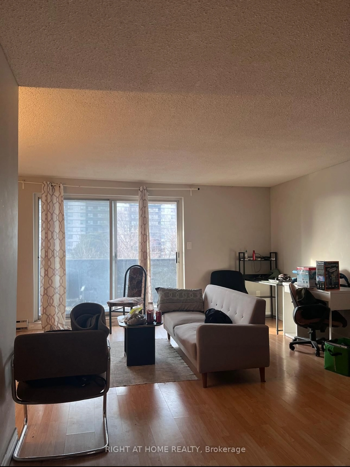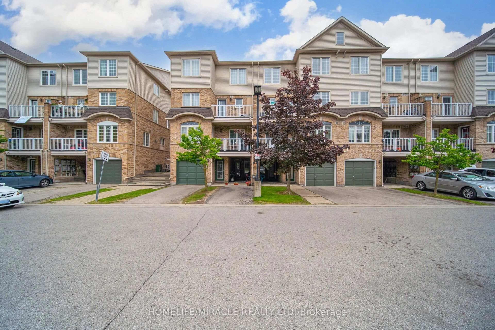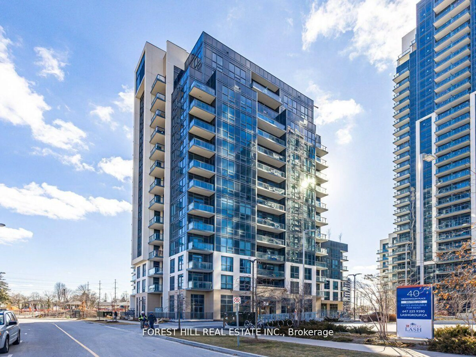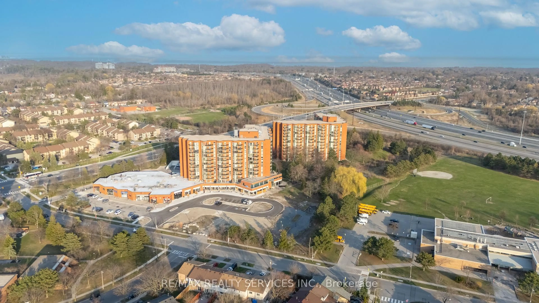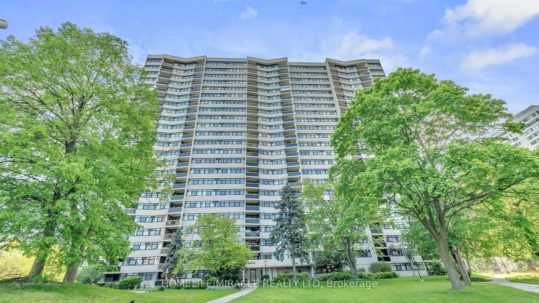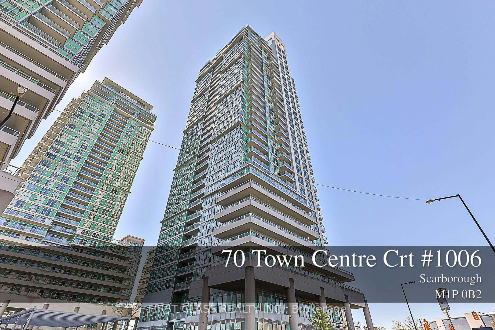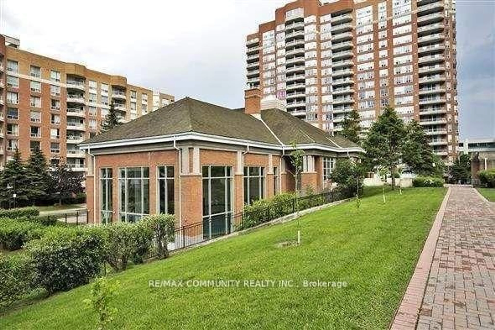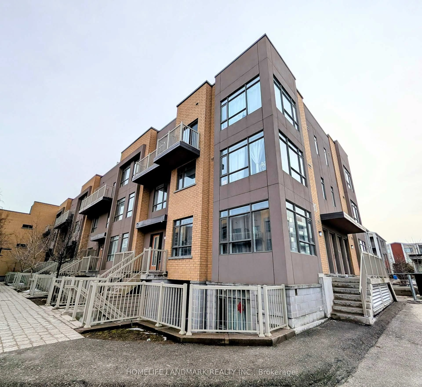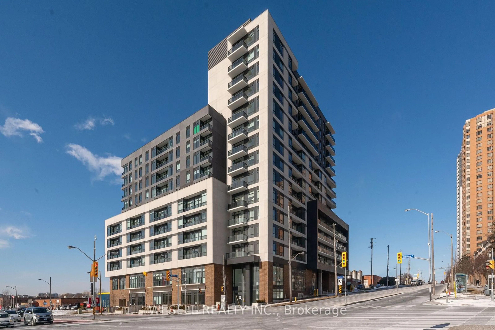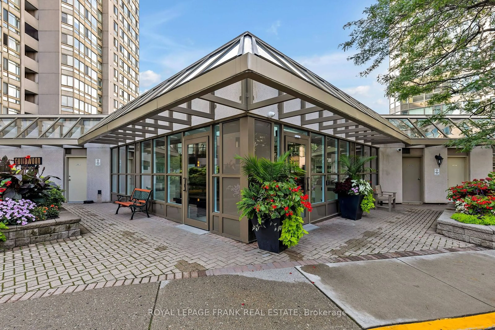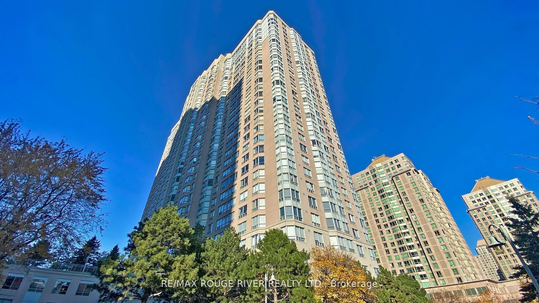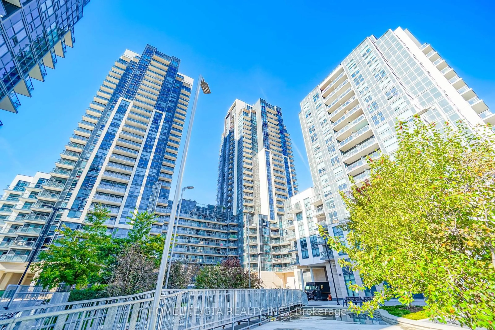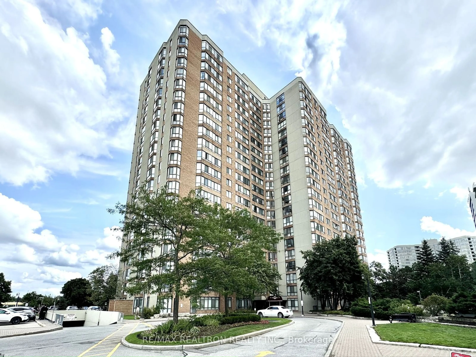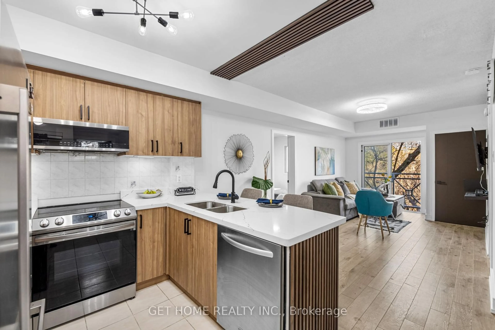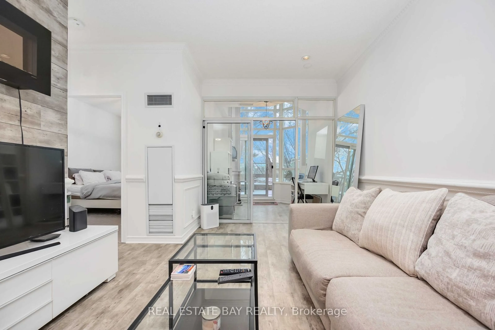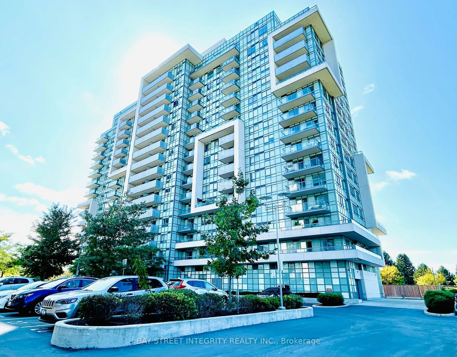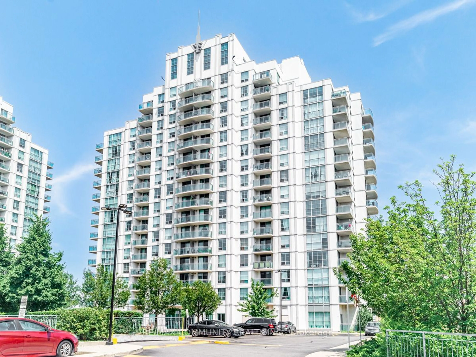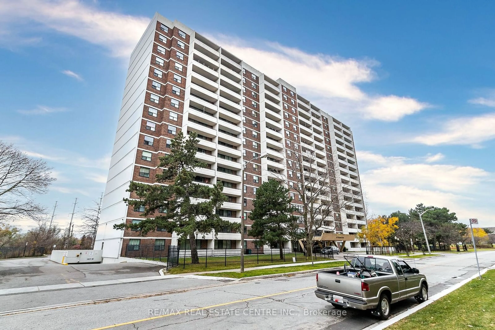91 Muir Dr #78, Toronto, Ontario M1M 3T7
Contact us about this property
Highlights
Estimated ValueThis is the price Wahi expects this property to sell for.
The calculation is powered by our Instant Home Value Estimate, which uses current market and property price trends to estimate your home’s value with a 90% accuracy rate.Not available
Price/Sqft$432/sqft
Est. Mortgage$2,401/mo
Tax Amount (2024)$1,352/yr
Maintenance fees$757/mo
Days On Market16 hours
Total Days On MarketWahi shows you the total number of days a property has been on market, including days it's been off market then re-listed, as long as it's within 30 days of being off market.46 days
Description
This Is The One, Right In The Heart Of Scarborough*Most Affordable & Convenient Home Family Friendly Neighbourhood*Very Private Popular Lay-Out*Perfect For 1st Timer Or Growing Big Family*Bright And Airy*Just Beautifully Renovated 1360 Sq/Ft Of Elegance And Style Freshly Painted Entire Place*No Carpet House*New Spotlight Modern Kitchen With Samsung BESPOKE 36 in 28.6 cu. ft. Charcoal Glass And Matte Black Steel 4 French Door Refrigerator With Family Hub, Samsung 30 in. 6.3 cu. ft. Stainless Steel Electric Range With Air Fry And Built-in Wi-Fi, Samsung 24 in. Hybrid Tub Stainless Steel Built-in Dishwasher, Galanz 1.3 cu.ft. Microwave Oven With Inverter And Sensor, Stainless Steel Double Sink, Stylist Quartz Counter Top, Beautiful Ceramic Back Splash, Tons Of kitchen Cabinet*Washroom With Quartz Countertop, Bidet Toilet Shower Very Private Over Size Primary Bedroom, Walk-in Closet & Beautiful View*Bright Well Sized 2nd Bedrooms With Spot Light*3rd Bedroom With Green View* Very Specious Living & Dining Area, Great For Entertaining*Big Storage Room Large Balcony With Stunning Natural View*High Ranked 'Laurier' High School With Ib Program & Great Public School With 7.8 Rating*Ttc At Door, 2 Go Stations, Future Eglinton Lrt, Kennedy Subway Station Nearby, Easy Commute To Downtown And Other Parts Of The City Complex with Park*Bluffs, Lake Close By STC, Banks, Doctor, Dental Office, Tim, Mac, Wal-Mart, Metro, Restaurants, Groceries, Dollar Store, Auto Shops, Day-Care, All Big Box Stores, Gas Station, Place Of Worship, Canadian And Ethnic Grocery Stores, Hospital Close By Kids Friendly, Vibrant Property Make This Your Home Today And Enjoy!
Property Details
Interior
Features
Main Floor
Living
5.8 x 3.4W/O To Balcony / Pot Lights / Vinyl Floor
Dining
3.7 x 3.8Combined W/Living / Open Concept / Vinyl Floor
Kitchen
3.7 x 2.55Quartz Counter / Ceramic Back Splash / Ceramic Floor
Powder Rm
2.0 x 1.82 Pc Bath / Updated / Ceramic Floor
Exterior
Features
Parking
Garage spaces 1
Garage type Underground
Other parking spaces 0
Total parking spaces 1
Condo Details
Amenities
Bbqs Allowed, Indoor Pool, Visitor Parking, Exercise Room
Inclusions
Property History
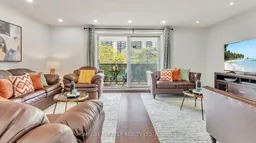 45
45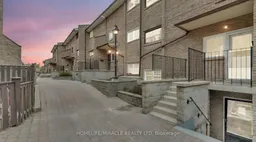
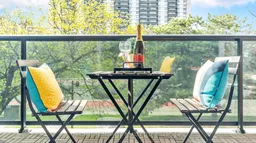
Get up to 1% cashback when you buy your dream home with Wahi Cashback

A new way to buy a home that puts cash back in your pocket.
- Our in-house Realtors do more deals and bring that negotiating power into your corner
- We leverage technology to get you more insights, move faster and simplify the process
- Our digital business model means we pass the savings onto you, with up to 1% cashback on the purchase of your home
