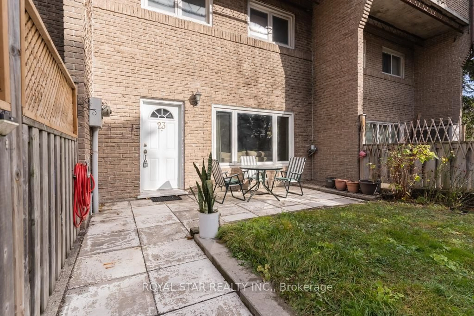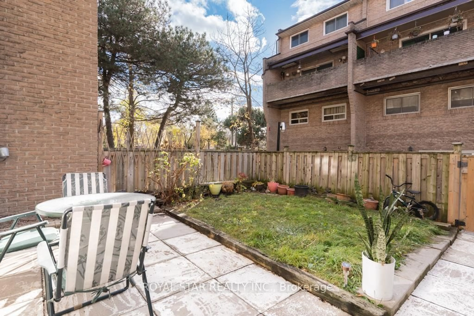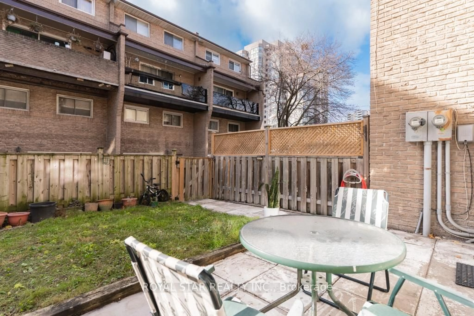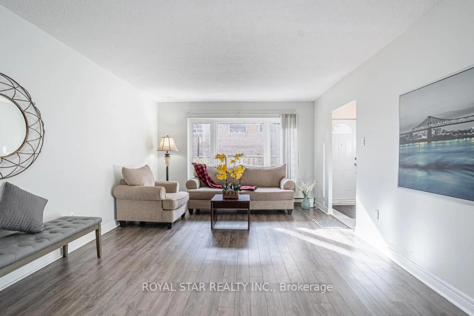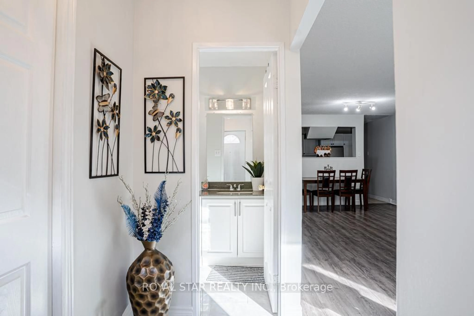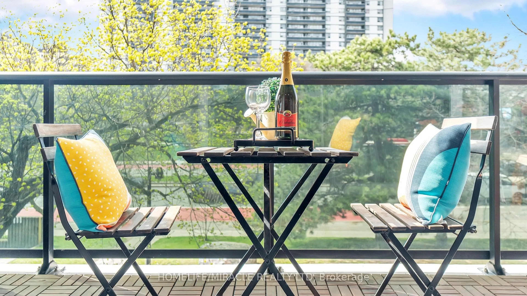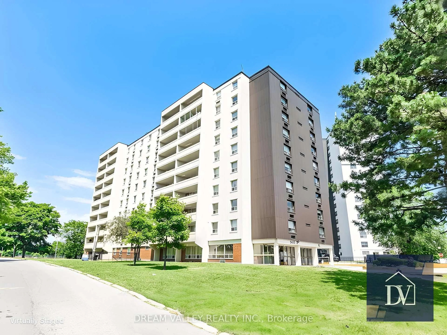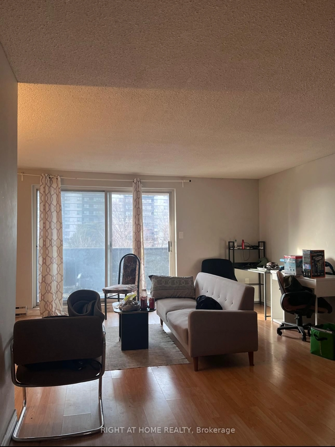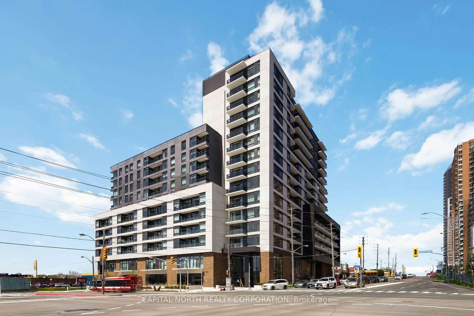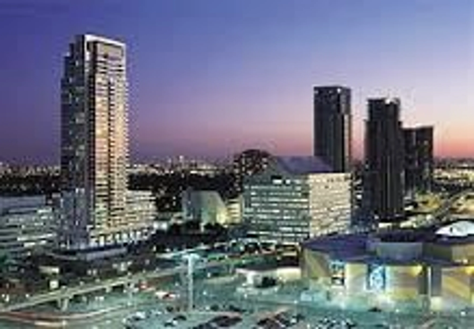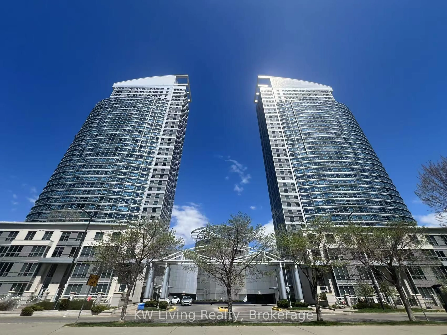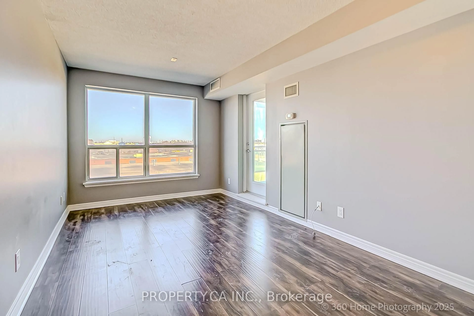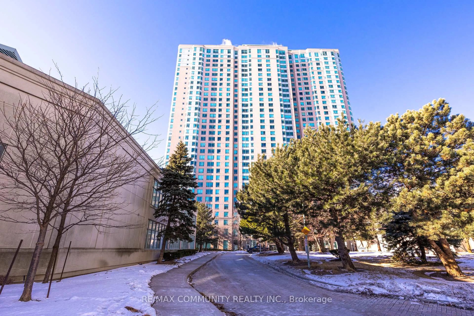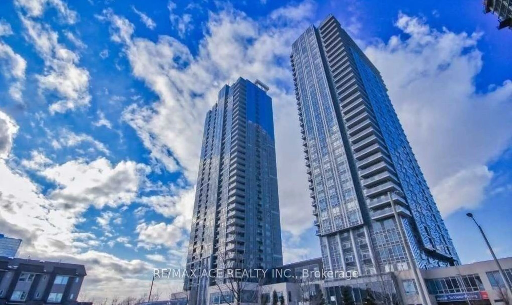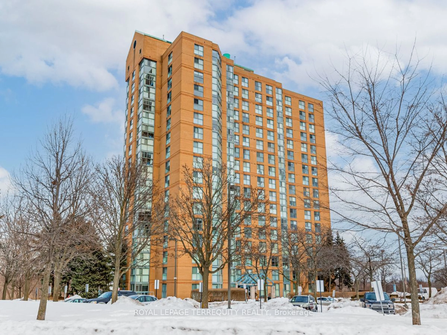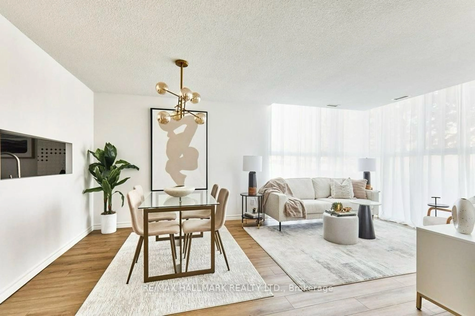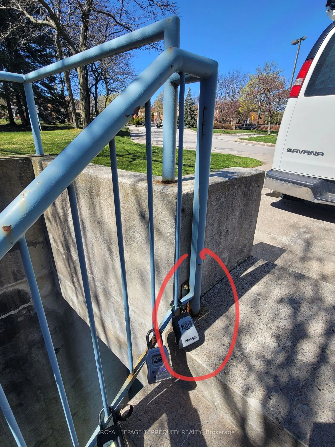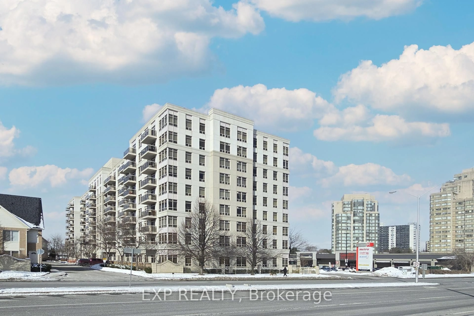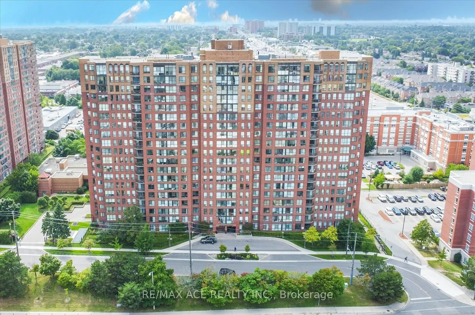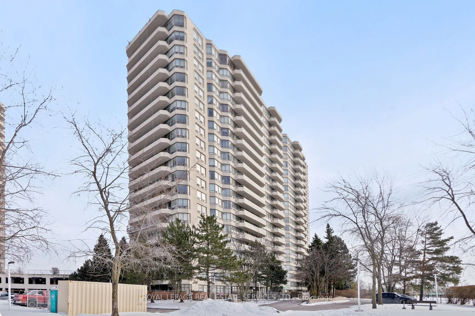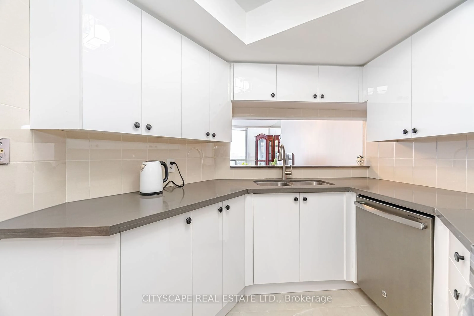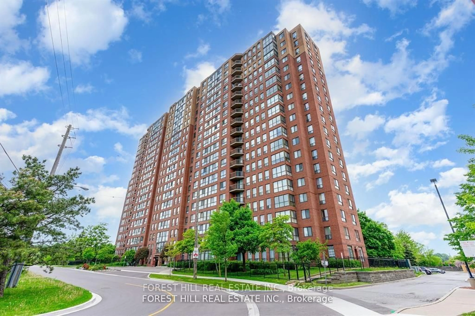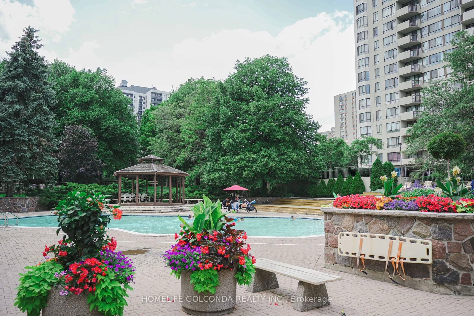91 Muir Dr #23, Toronto, Ontario M1M 3T7
Contact us about this property
Highlights
Estimated ValueThis is the price Wahi expects this property to sell for.
The calculation is powered by our Instant Home Value Estimate, which uses current market and property price trends to estimate your home’s value with a 90% accuracy rate.Not available
Price/Sqft$449/sqft
Est. Mortgage$2,490/mo
Tax Amount (2024)$1,352/yr
Maintenance fees$757/mo
Days On Market49 days
Total Days On MarketWahi shows you the total number of days a property has been on market, including days it's been off market then re-listed, as long as it's within 30 days of being off market.164 days
Description
Location Location Location.... Welcome to this Spacious, well maintained 3 Bedroom and 2 washroom condo unit in one of Scarborough's most sought - after neighborhood. ideal for first - time home Buyers and growing family. Three generous sized bedrooms with large windows and two portable air conditioning units. Spacious and open concept Living/ Dining Room W/Bay Window. Bright white kitchen cabinets W/Lots of storage space and a large pantry. Fully Fenced private front yard and garden to enjoy the freshness of outdoor. Convenient main floor laundry W/Ample storage and a full laundry sink! Carpet Free. Entry access from both the sides of the building. Ample visitors parking. Steps to public Transit, Schools, shopping, Restaurants & Parks ! Don't miss this great opportunity.
Property Details
Interior
Features
Main Floor
Dining
3.56 x 3.75Laminate / Combined W/Living / Open Concept
Kitchen
2.77 x 3.75Tile Floor / Pantry
Laundry
1.58 x 3.58Tile Floor / Laundry Sink
Living
7.04 x 3.75Laminate / Bay Window / W/O To Yard
Exterior
Parking
Garage spaces 1
Garage type Underground
Other parking spaces 0
Total parking spaces 1
Condo Details
Amenities
Indoor Pool, Recreation Room, Visitor Parking
Inclusions
Property History
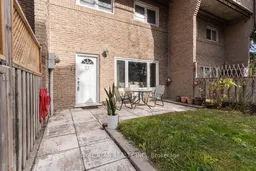 20
20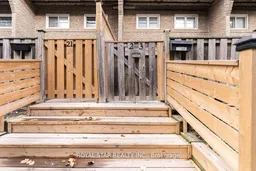
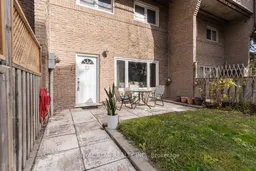
Get up to 1% cashback when you buy your dream home with Wahi Cashback

A new way to buy a home that puts cash back in your pocket.
- Our in-house Realtors do more deals and bring that negotiating power into your corner
- We leverage technology to get you more insights, move faster and simplify the process
- Our digital business model means we pass the savings onto you, with up to 1% cashback on the purchase of your home
