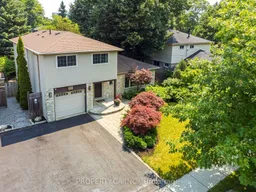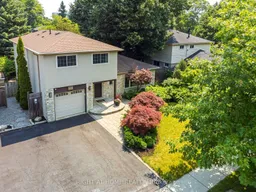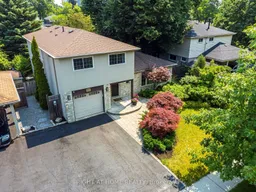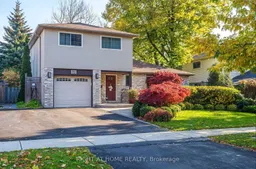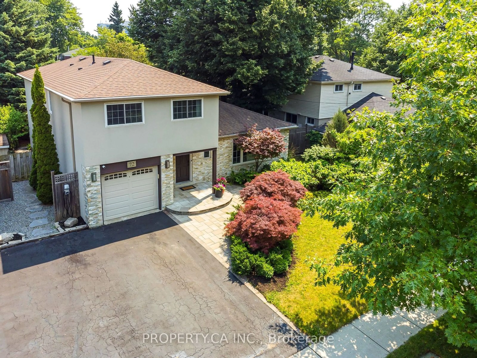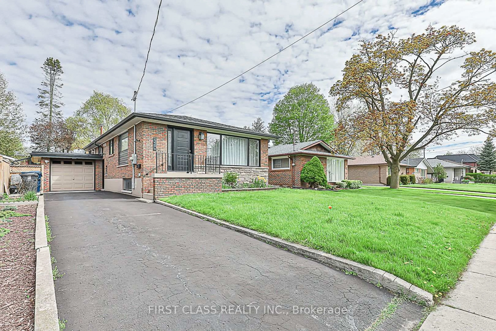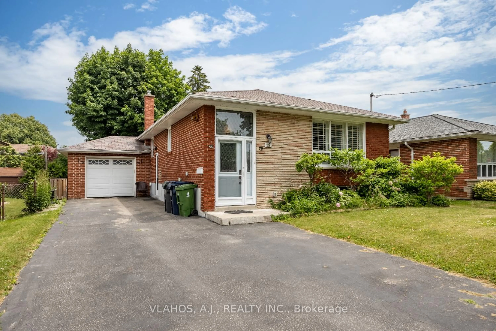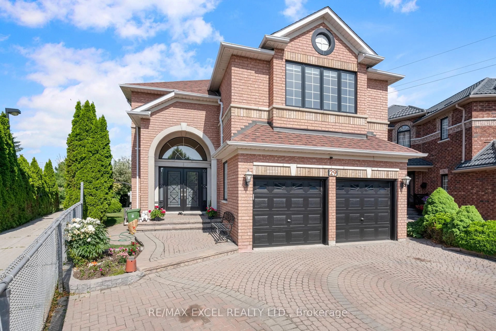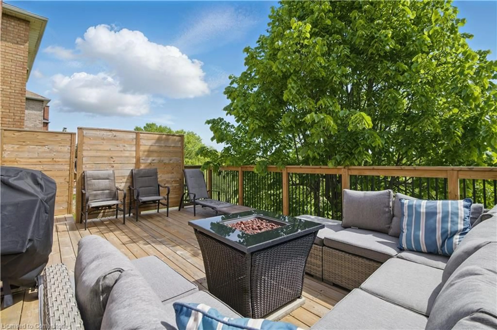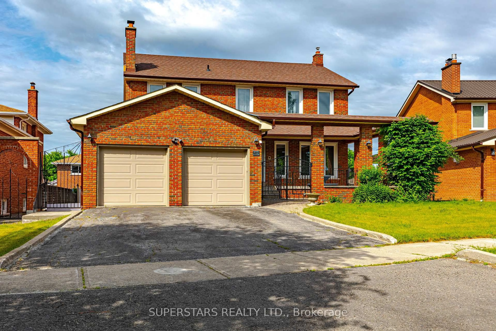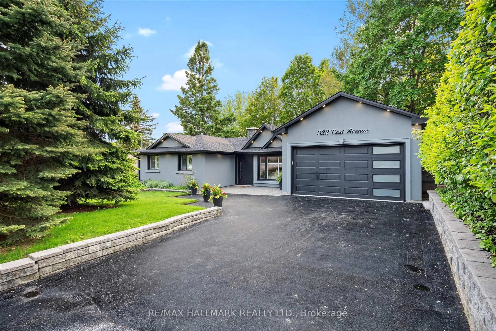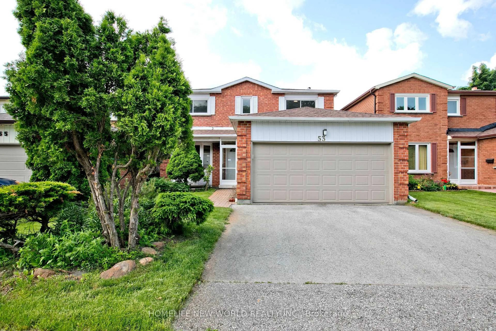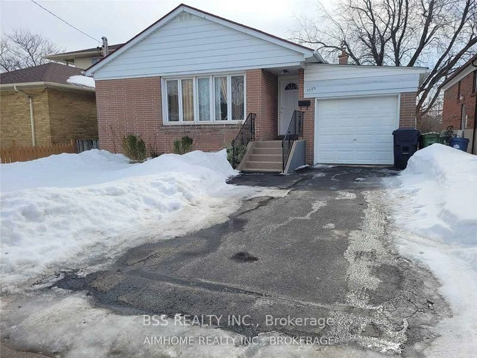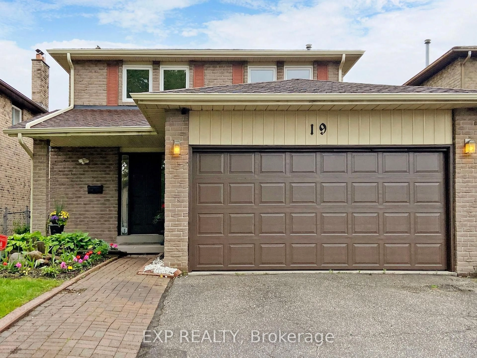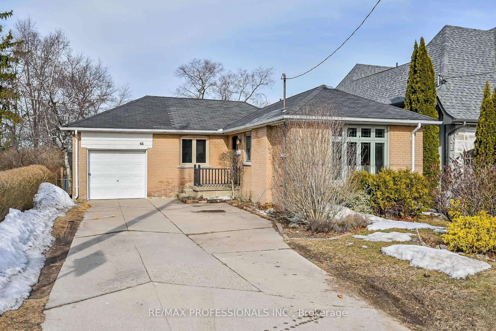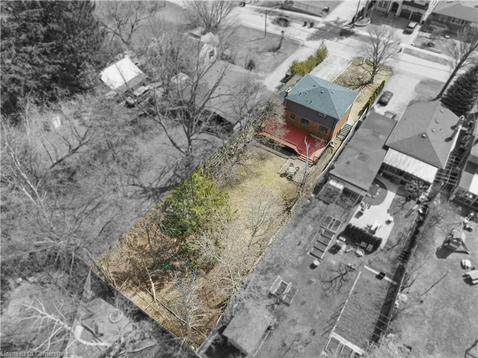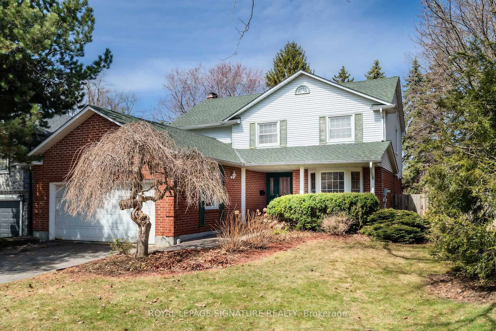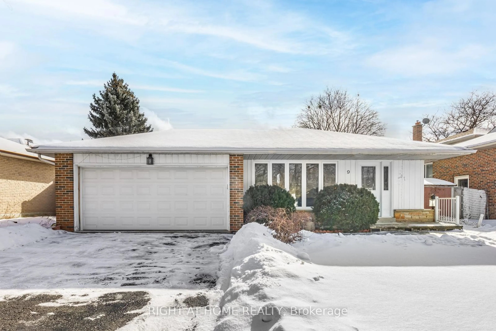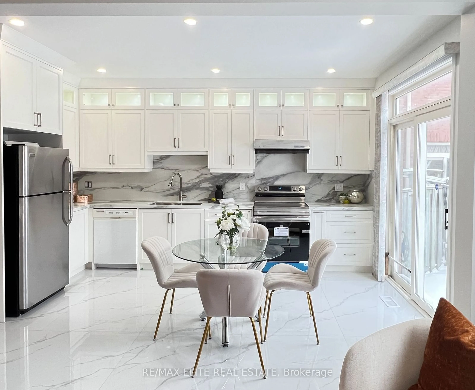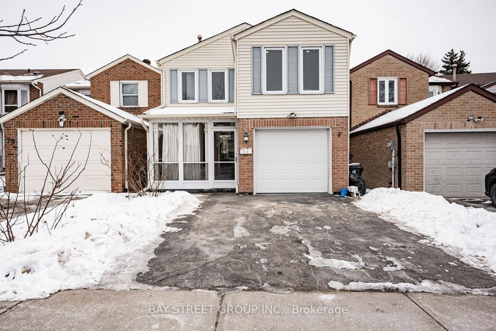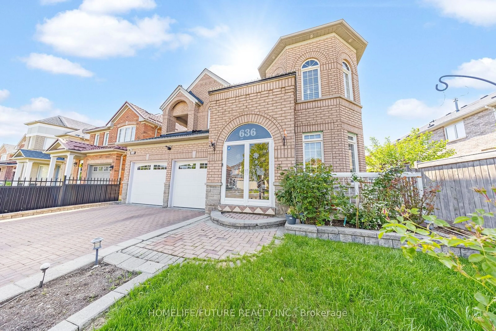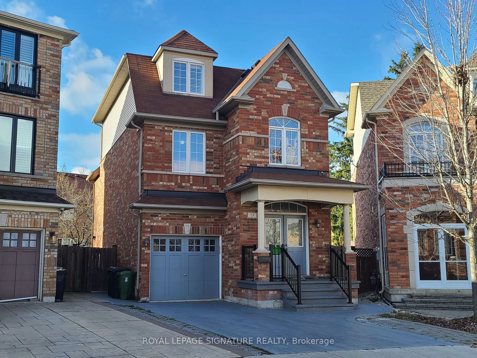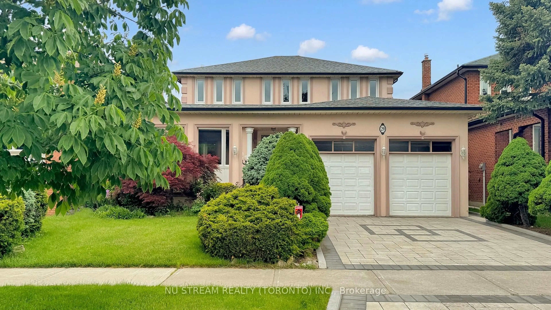Nestled in the heart of coveted Guildwood, this fully renovated 5-bed (3+2), 4-bath detached family home is more than just a house - it's a lifestyle. Unlike any other home on the street, this home has a sensational new rear extension. Imagine sunlight streaming through expansive windows onto gleaming imported Italian porcelain floors every morning. Spend evenings by the crackling fire in the spacious family room with a dry bar. Host memorable gatherings in the open-concept living + dining area with hardwood floors, flowing seamlessly into an updated kitchen with stainless steel appliances and granite countertops. The award-winning professionally landscaped backyard is a haven for relaxation and recreation. Picture summer barbecues on the patio, children's laughter on the lush backyard garden, and quiet moments cultivating your garden. Upstairs, a generous primary suite offers a true escape, complete with a 5-pc ensuite bathroom and closets. Two more well-appointed bedrooms and a full bathroom ensure comfort for family and guests. The finished basement with two additional bedrooms adds even more living space, ideal for a recreation room, home office, or fitness area. The allure of 72 Sir Raymond goes beyond its walls. Guildwood's charm lies in its unique blend of serenity and accessibility. Stroll to the picturesque Guildwood Park with its trails, greenery, and lakefront. Enjoy top-rated schools (Highly Rated Elizabeth Simcoe Junior Public School is just steps away), shops, grocery stores, public library, pharmacy, and diverse dining options nearby. It takes just under 30 mins to get to Downtown Core/Union Station via Lakeshore East GO train. This is more than a home; it's a place to create lasting memories. Don't miss your chance to experience the Guildwood, Toronto's lifestyle firsthand. Schedule your private viewing of 72 Sir Raymond Drive today and discover the sanctuary you've been searching for!
Inclusions: Elfs, Window Coverings, S/S Gas Stove and Double Door Fridge, S/S OTR Micro-Hood Fan, B/I LG DW, LG Frontload Washer & Dryer, Garage Opener,Fag, Cac, Hi-Eff Hot Water System, Luxaire furnace, sprinkler system, speakers, Ev Charging Station+
