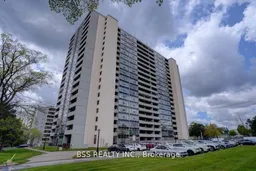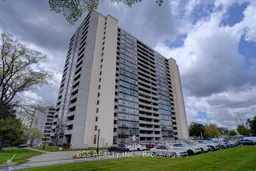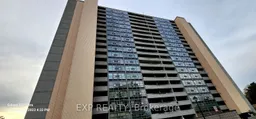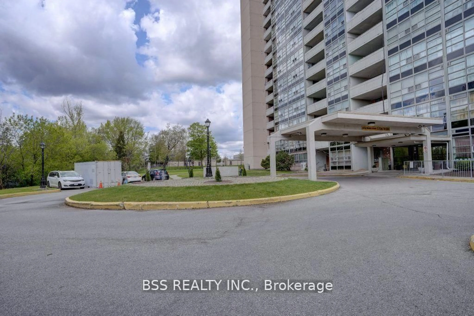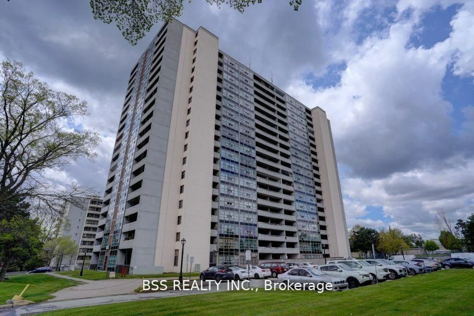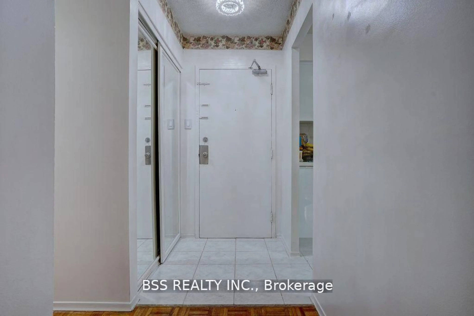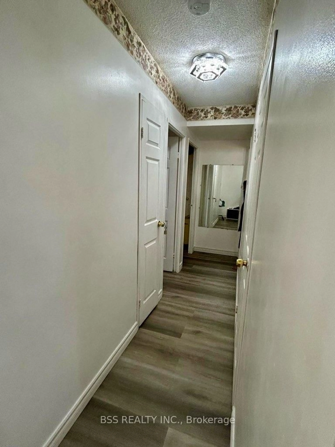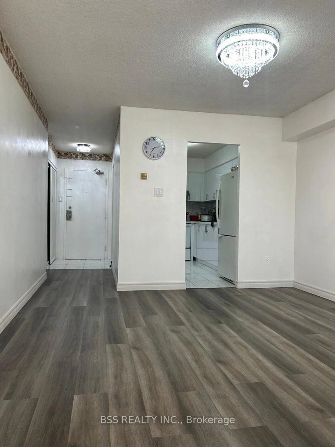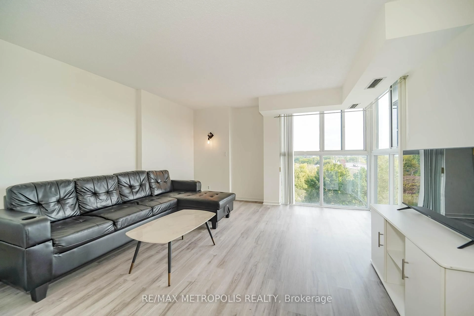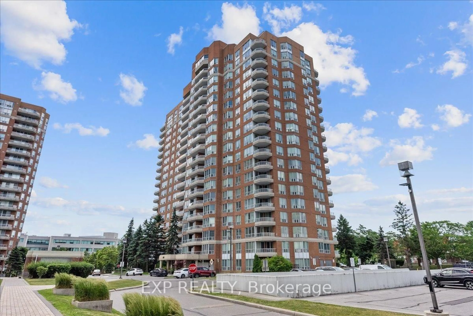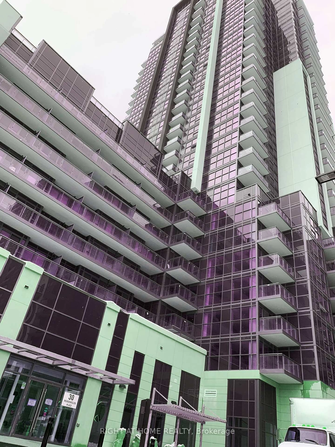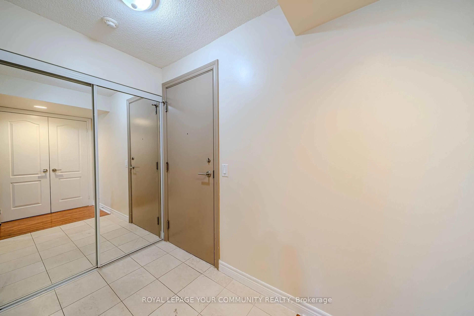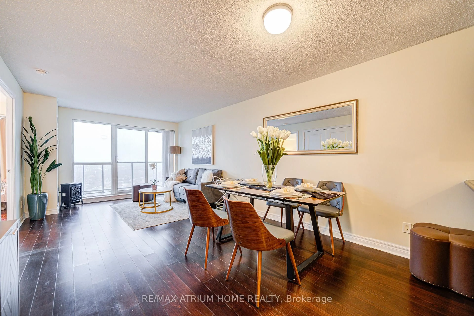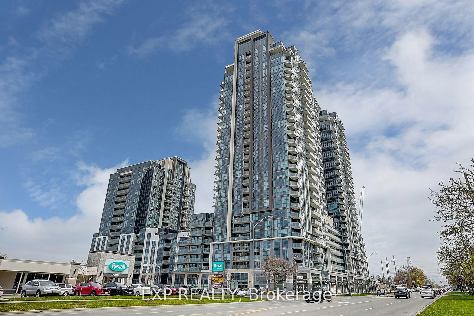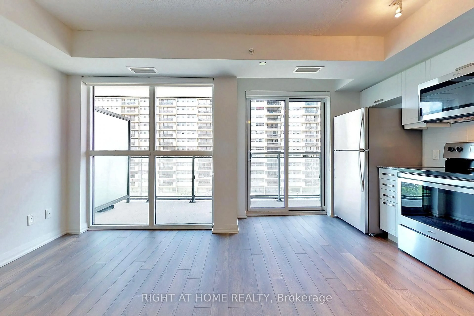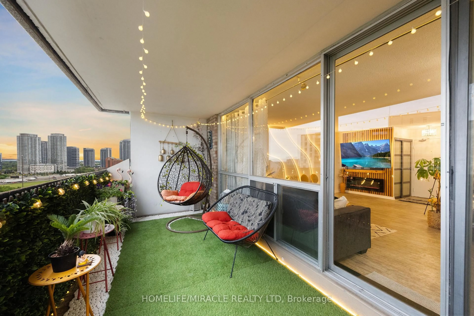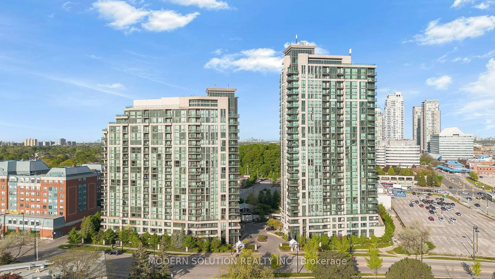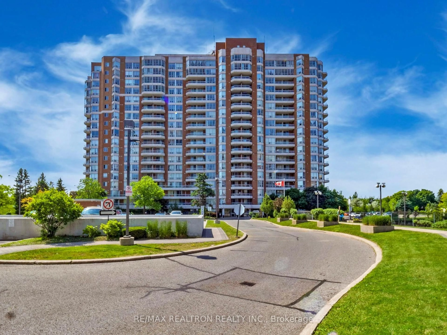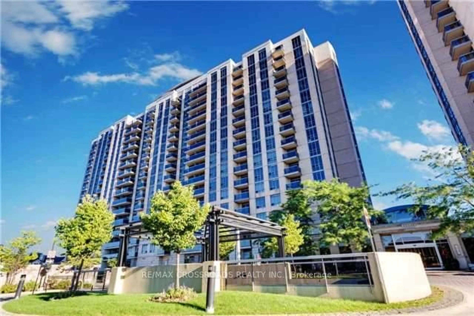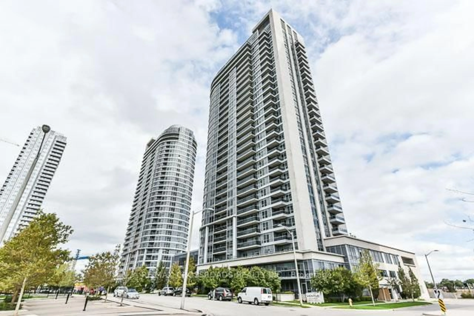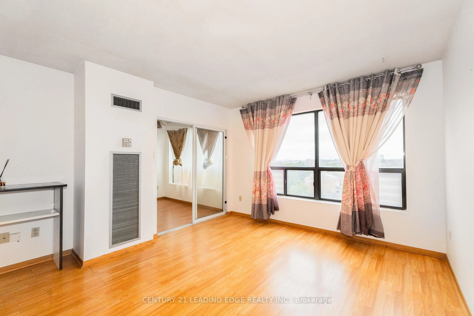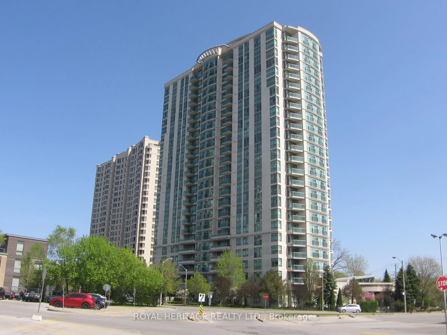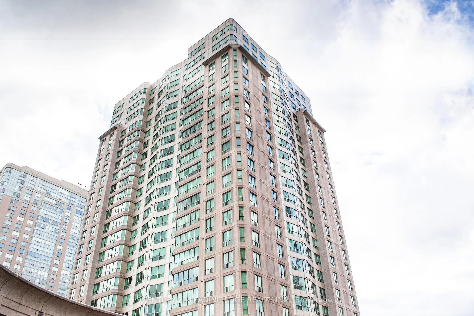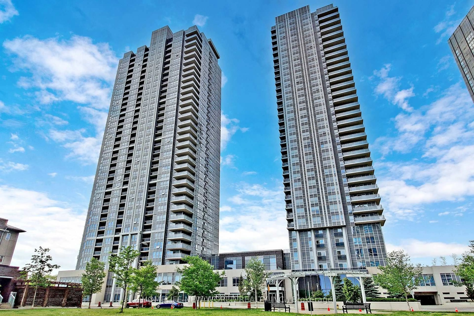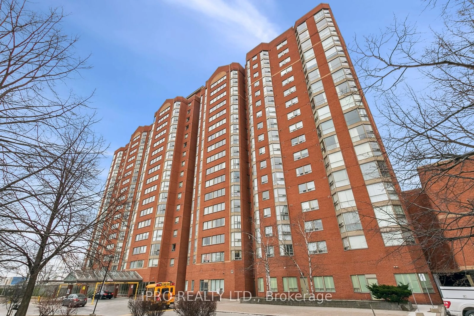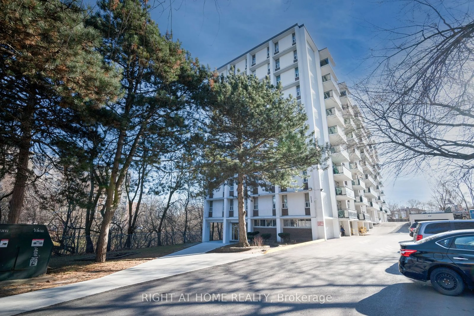3380 Eglinton Ave #402, Toronto, Ontario M1J 3L6
Contact us about this property
Highlights
Estimated valueThis is the price Wahi expects this property to sell for.
The calculation is powered by our Instant Home Value Estimate, which uses current market and property price trends to estimate your home’s value with a 90% accuracy rate.Not available
Price/Sqft$506/sqft
Monthly cost
Open Calculator

Curious about what homes are selling for in this area?
Get a report on comparable homes with helpful insights and trends.
+7
Properties sold*
$652K
Median sold price*
*Based on last 30 days
Description
Your search End here! Welcome to this stunning 2-Bedroom and 2- Bathroom condo in the Heart of the Scarborough South east side of the City. This Building Located in a sought- after Building, All residents have access to a range of amentias including, 24hrs TTC access, School, Groceries, Shopping Mall, Place of Worship, 24- hours a fitness center and steps away from the best Halal Restaurants. Very Spacious Master Bedroom includes a standard size closet and Ensuite 2- pic Bathroom. Additional features of this condo include Recently Updated with New Vinyl Flooring throughout the entire Unit. This Stylish Upgrade not only enhances the aesthetic appeal but also offer durability &easy maintenance and perfect for a contemporary lifestyle that matches your imagination , In- unit Laundry and a private Balcony which is perfect for enjoying your spare time. Pls don't miss out this great opportunity to own this exquisite condo apartment. So have your client schedule for a showing today.
Property Details
Interior
Features
Main Floor
Living
4.9 x 6.4Combined W/Dining / Vinyl Floor
Dining
4.9 x 6.4Combined W/Living / Vinyl Floor
Kitchen
3.68 x 2.46Ceramic Floor
Primary
4.23 x 3.33Double Closet / Vinyl Floor / 2 Pc Ensuite
Exterior
Features
Parking
Garage spaces 1
Garage type Underground
Other parking spaces 0
Total parking spaces 1
Condo Details
Inclusions
Property History
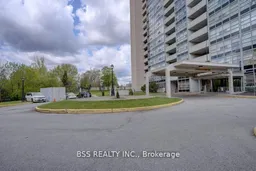 12
12