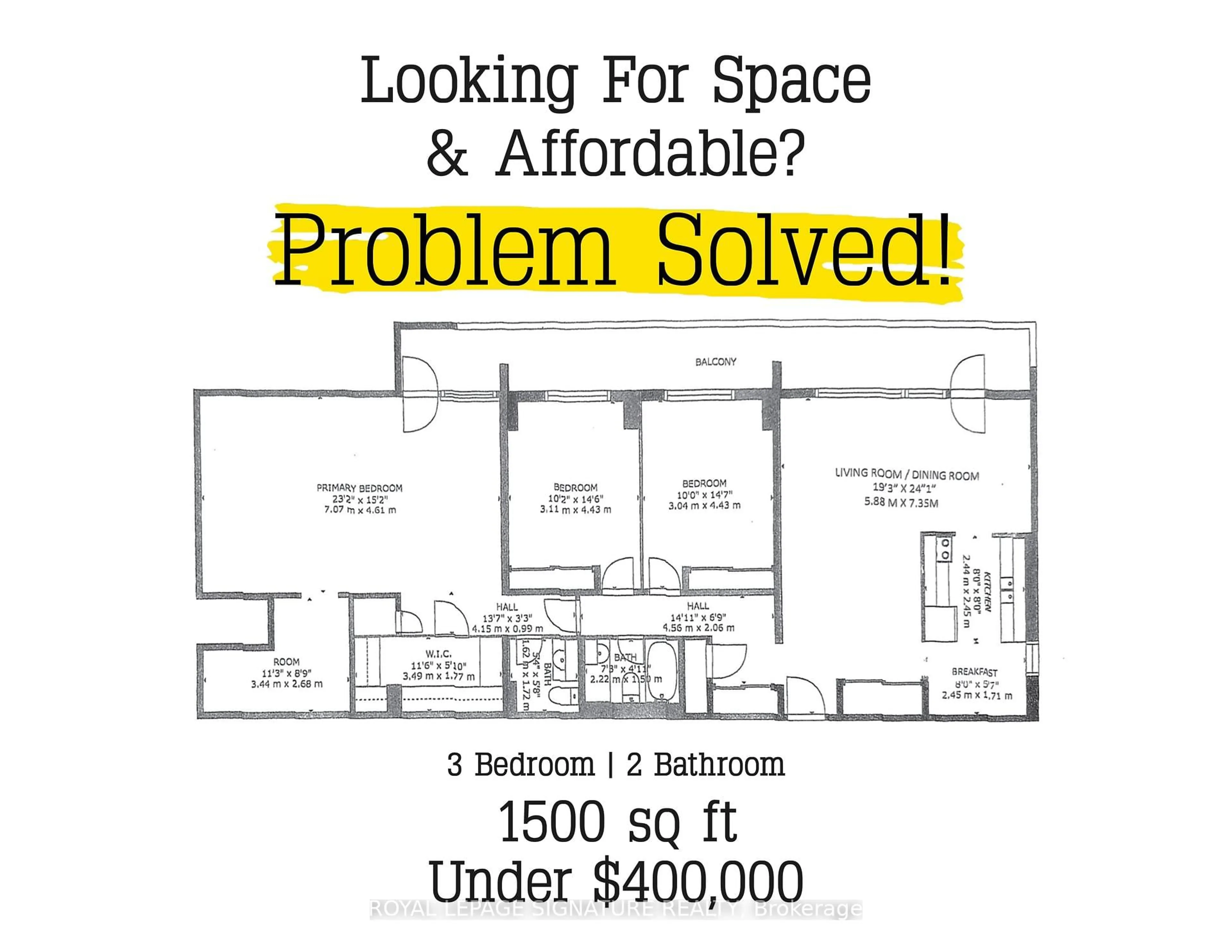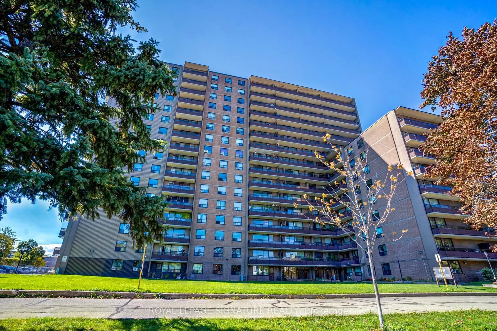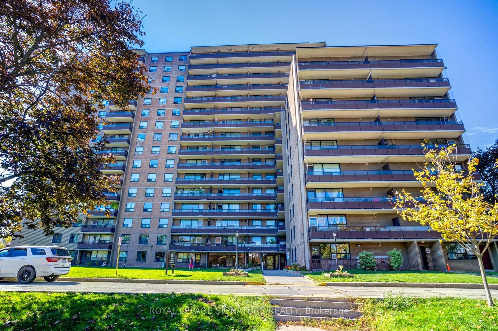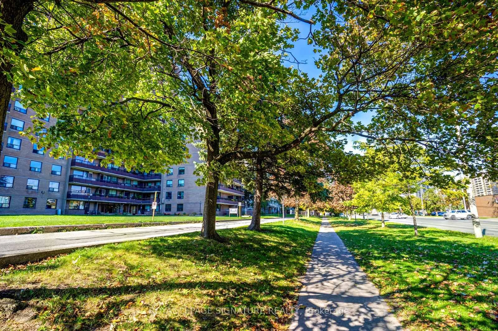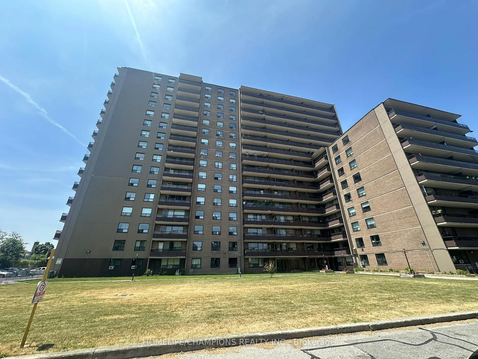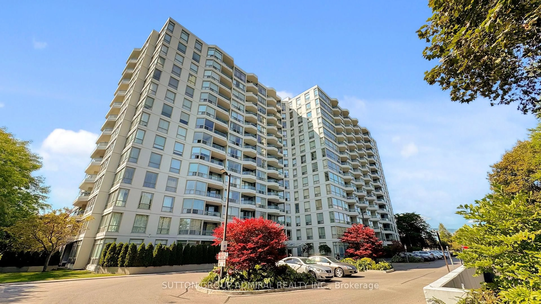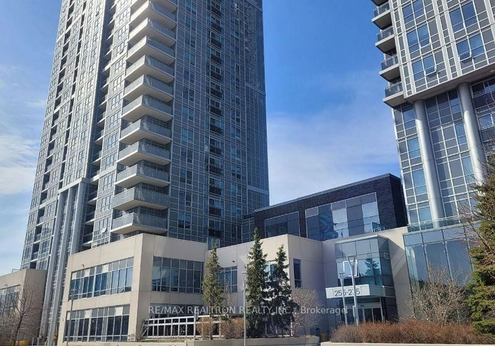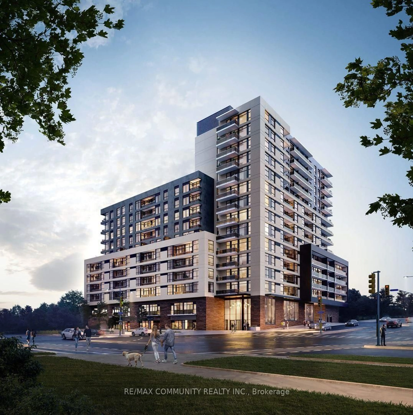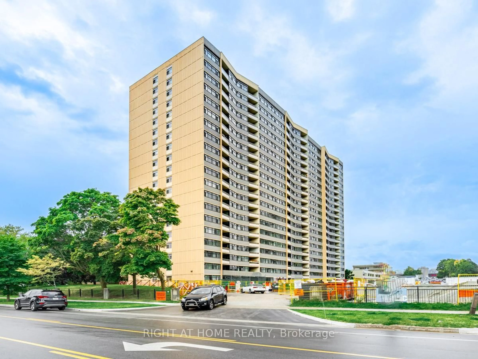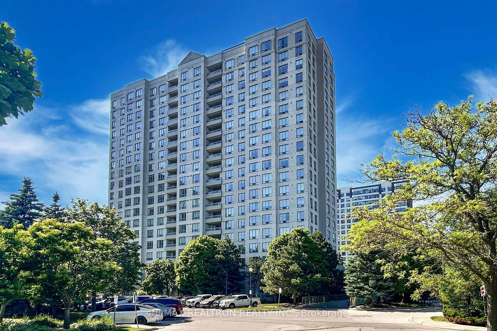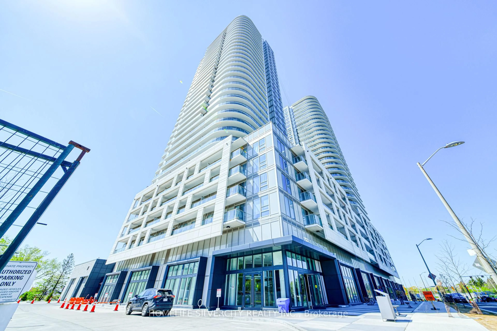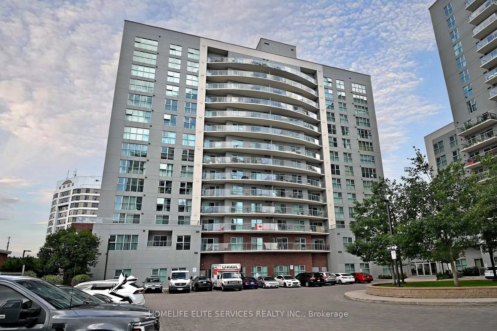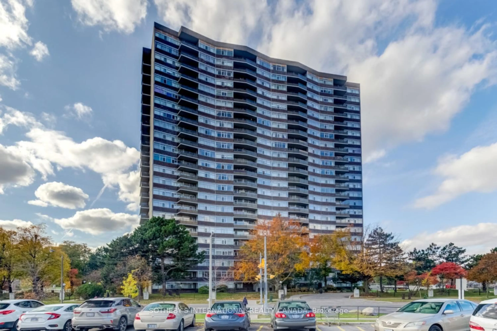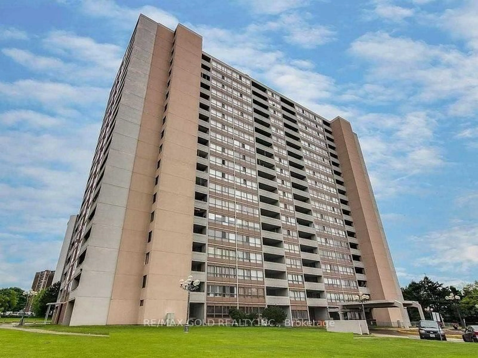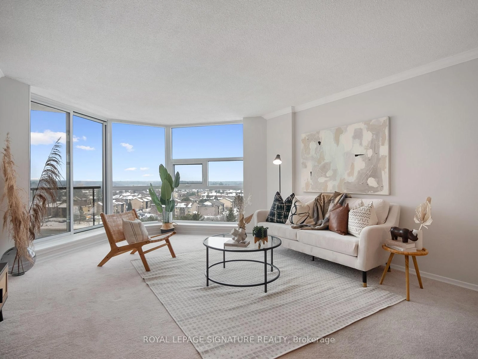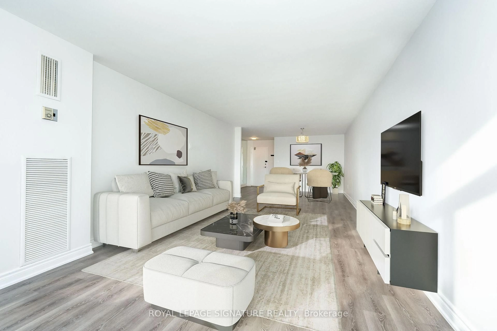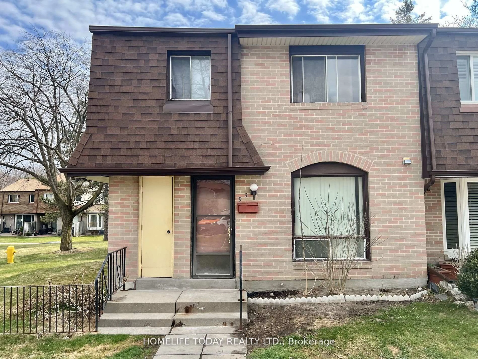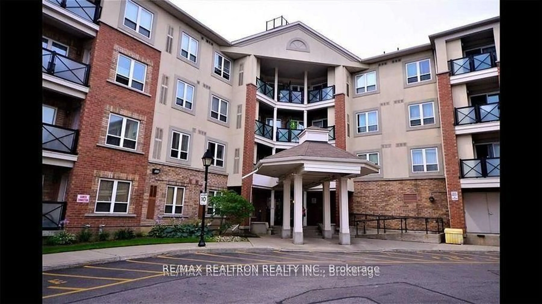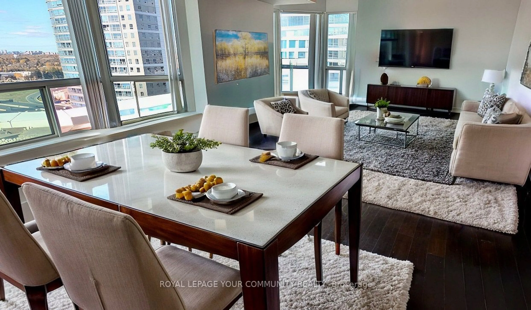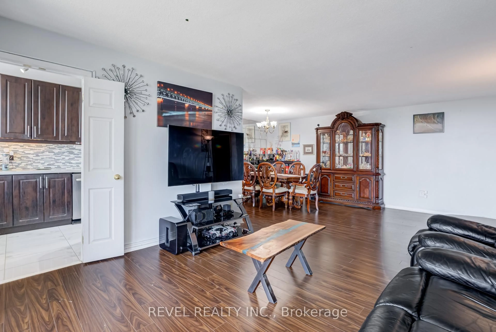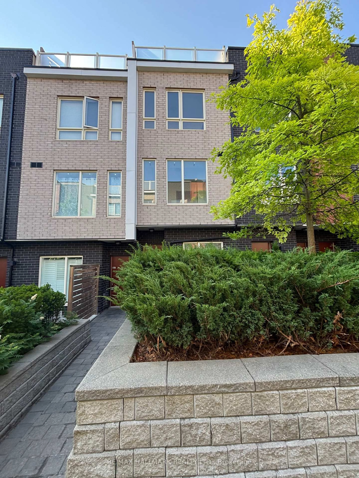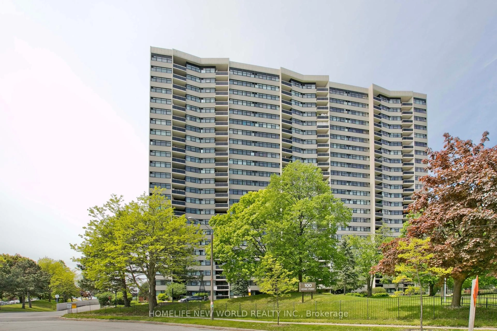180 Markham Rd #721, Toronto, Ontario M1M 2Z9
Contact us about this property
Highlights
Estimated valueThis is the price Wahi expects this property to sell for.
The calculation is powered by our Instant Home Value Estimate, which uses current market and property price trends to estimate your home’s value with a 90% accuracy rate.Not available
Price/Sqft$331/sqft
Monthly cost
Open Calculator

Curious about what homes are selling for in this area?
Get a report on comparable homes with helpful insights and trends.
+4
Properties sold*
$558K
Median sold price*
*Based on last 30 days
Description
Family size spacious unit boasts an incredible 1500 square feet 3 bedrooms and 2 washrooms in an open-concept layout. Modern laminate flooring throughout and large windows flood the living areas with natural light. Functional eat-in kitchen and dining area can accommodate family meals or dinner parties. Enjoy your morning coffee or unwind amidst serene surroundings on an expansive south facing sun-filled balcony. The primary bedroom (approx.500 sq ft) allows you versatility to customize the space to suit your lifestyle needs. With its own washroom, walk-in closet and a separate room It can accommodate children and their own play area away from the rest of the living area, multi-generational families with their own living quarters or make it your own retreat with options galore. This is your canvas to paint make it your own. All utilities are included (heat, hydro, water & cable TV), public transit is at your front door, schools, parks, restaurants, shops are steps away.
Property Details
Interior
Features
Flat Floor
Living
7.35 x 5.88Combined W/Dining / Large Window / L-Shaped Room
Dining
7.35 x 5.88Combined W/Living / Combined W/Kitchen / W/O To Balcony
Kitchen
2.45 x 2.44Galley Kitchen / Breakfast Area / Family Size Kitchen
Breakfast
2.45 x 1.71Exterior
Features
Parking
Garage spaces 1
Garage type Underground
Other parking spaces 0
Total parking spaces 1
Condo Details
Amenities
Gym, Outdoor Pool, Party/Meeting Room, Visitor Parking
Inclusions
Property History
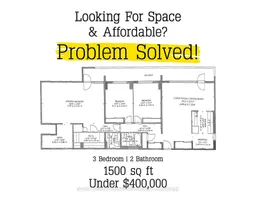 26
26