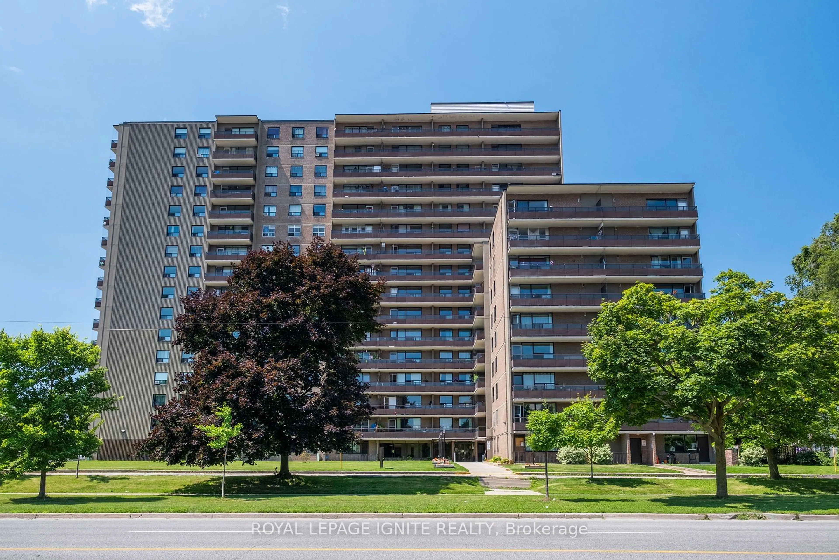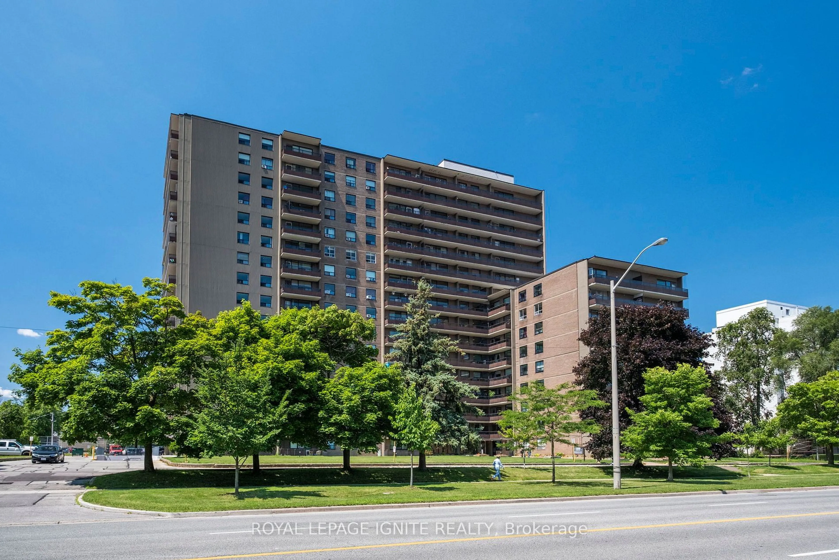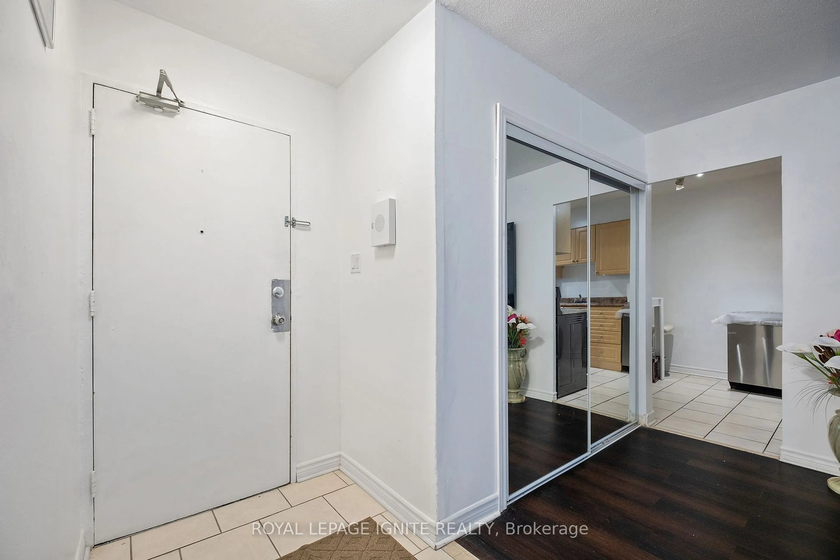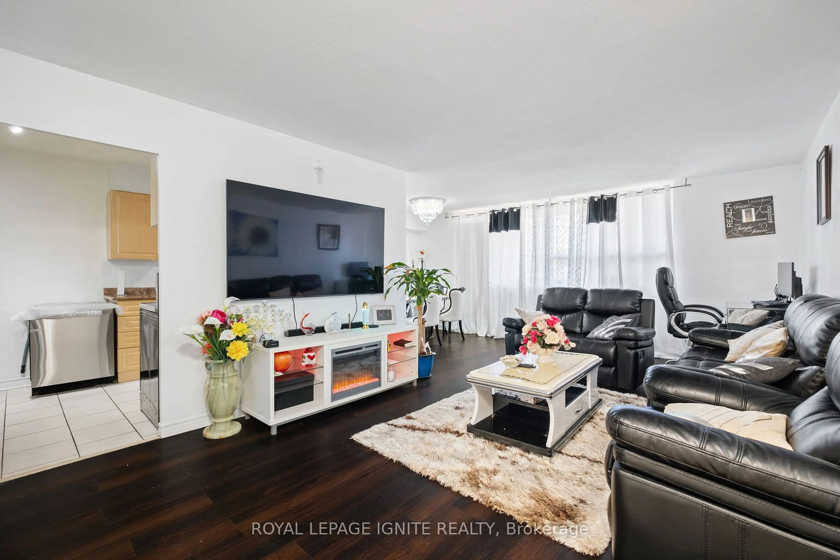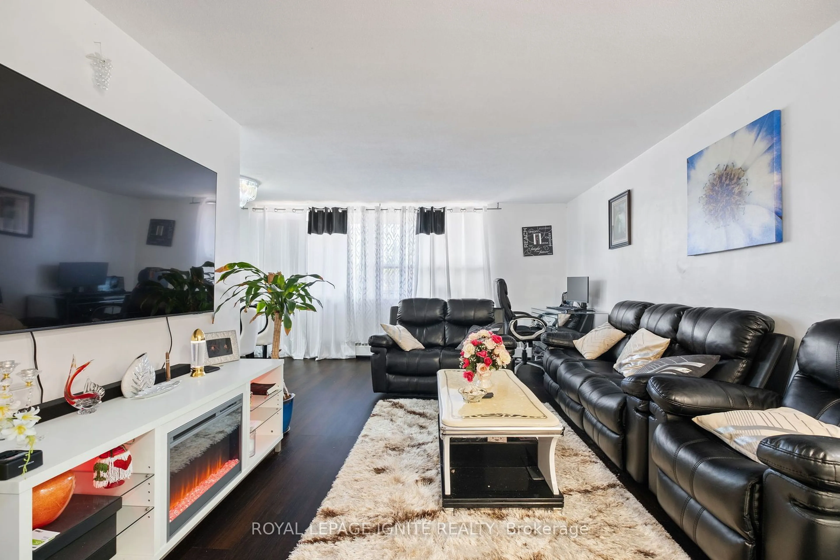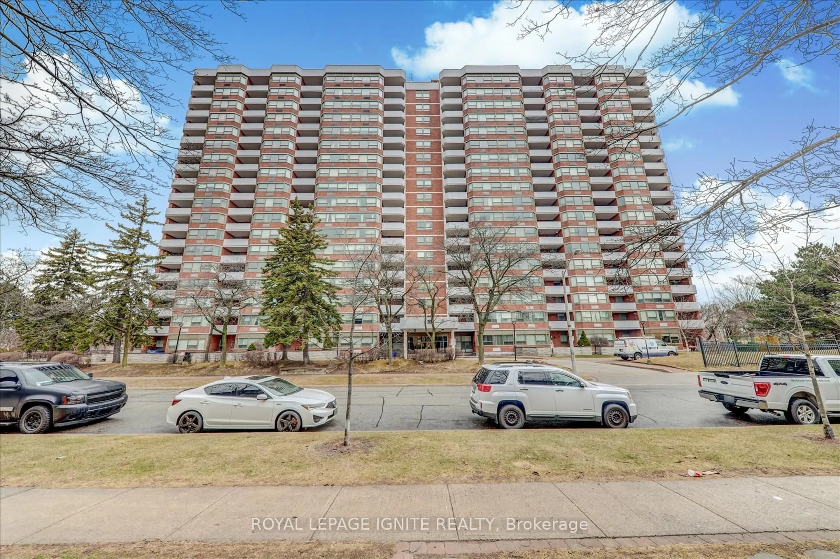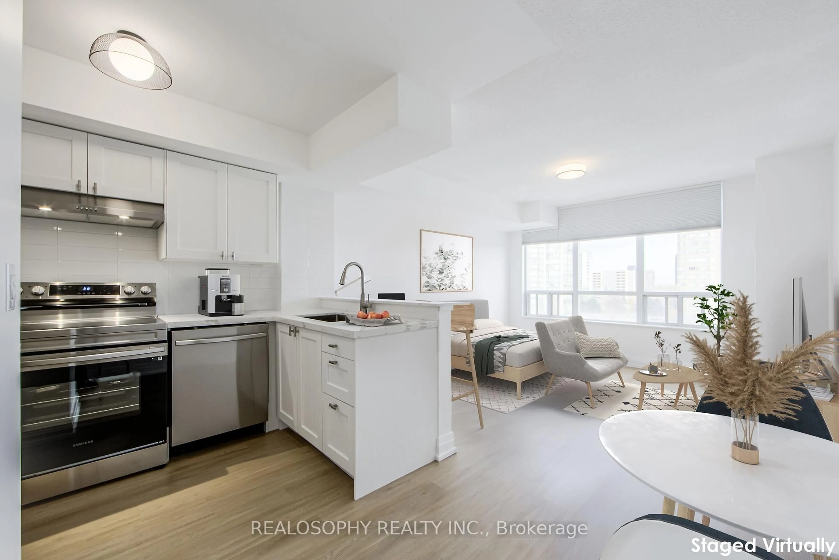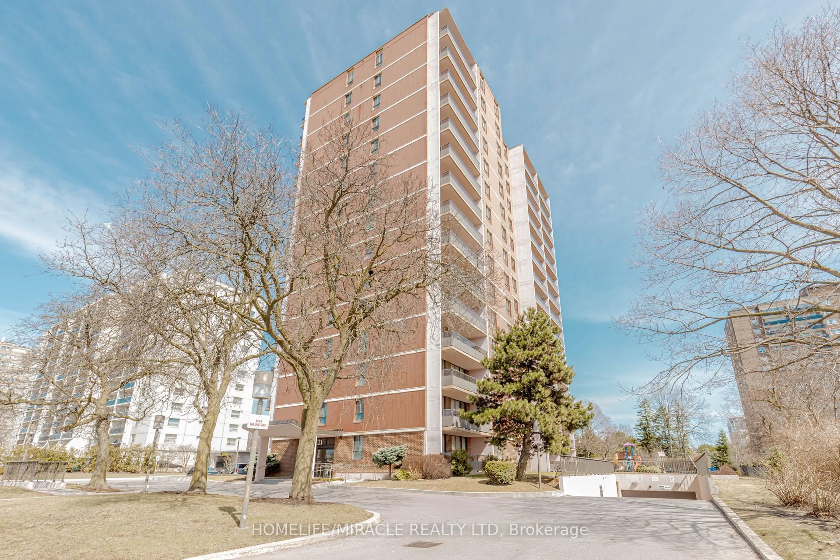180 Markham Rd #201, Toronto, Ontario M1M 2Z9
Contact us about this property
Highlights
Estimated ValueThis is the price Wahi expects this property to sell for.
The calculation is powered by our Instant Home Value Estimate, which uses current market and property price trends to estimate your home’s value with a 90% accuracy rate.Not available
Price/Sqft$420/sqft
Est. Mortgage$1,967/mo
Tax Amount (2024)$930/yr
Maintenance fees$882/mo
Days On Market40 days
Total Days On MarketWahi shows you the total number of days a property has been on market, including days it's been off market then re-listed, as long as it's within 30 days of being off market.204 days
Description
Discover comfort and convenience in this meticulously maintained 2-bedroom, 2-bathroom condo nestled in Scarborough Village. The primary bedroom features a generous walk-in closet and a private 2-piece ensuite, offering a retreat-like feel. Step out onto the expansive balcony and unwind amidst serene surroundings. Enjoy access to building amenities including a gym, outdoor pool, recreation room, security guard, and concierge services. Utilities such as heat, hydro, and water are included, adding value and ease to your living experience. With parking onsite and easy access to public transit, commuting is seamless. Nearby schools cater to families, making this an ideal home. Don't miss out schedule your viewing today to experience urban comfort at its best!
Property Details
Interior
Features
Flat Floor
Dining
2.6 x 3.15hardwood floor / Combined W/Living / W/O To Balcony
Primary
5.5 x 3.2W/I Closet / 2 Pc Ensuite
Kitchen
4.3 x 2.35Eat-In Kitchen / Double Sink / Tile Floor
2nd Br
4.0 x 2.83hardwood floor / Closet
Exterior
Features
Parking
Garage spaces -
Garage type -
Total parking spaces 1
Condo Details
Amenities
Concierge, Exercise Room, Gym, Outdoor Pool, Party/Meeting Room
Inclusions
Property History
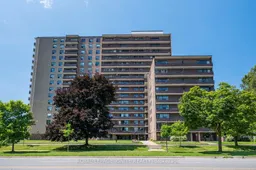 21
21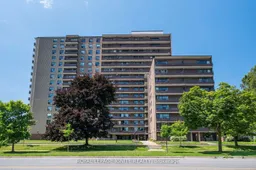
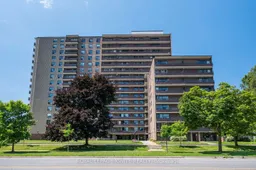
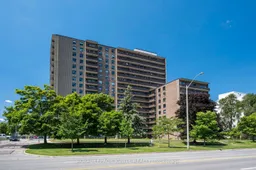
Get up to 1% cashback when you buy your dream home with Wahi Cashback

A new way to buy a home that puts cash back in your pocket.
- Our in-house Realtors do more deals and bring that negotiating power into your corner
- We leverage technology to get you more insights, move faster and simplify the process
- Our digital business model means we pass the savings onto you, with up to 1% cashback on the purchase of your home
