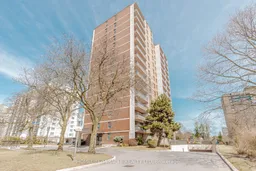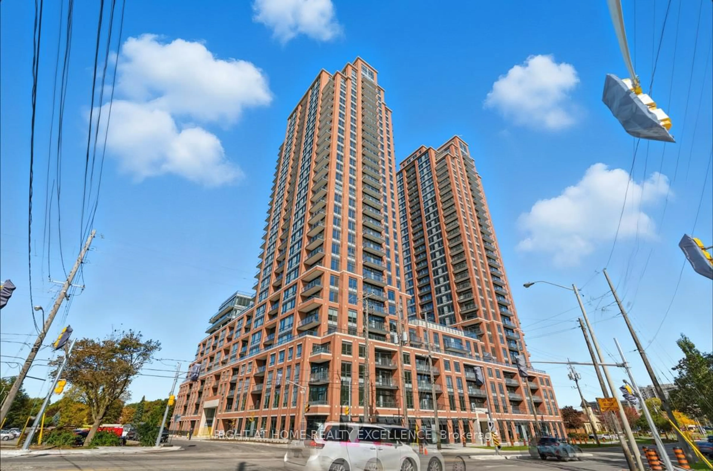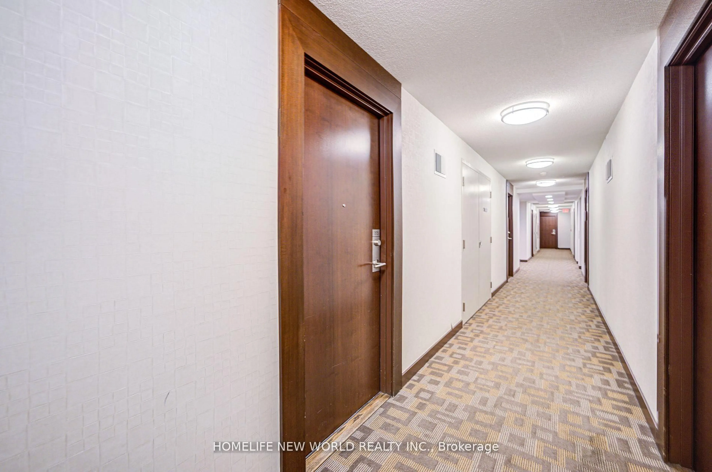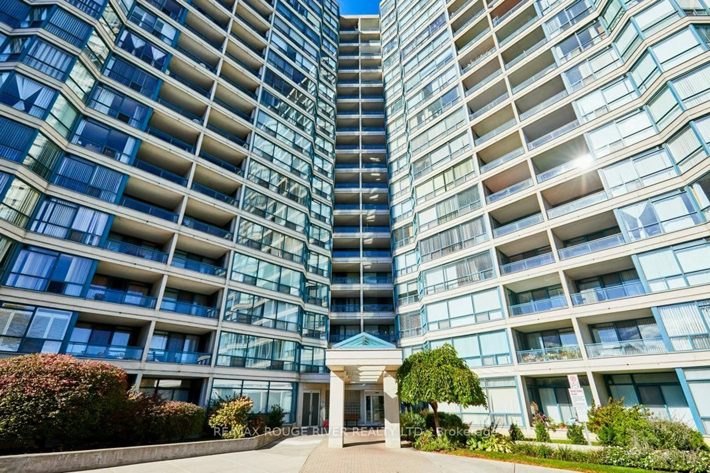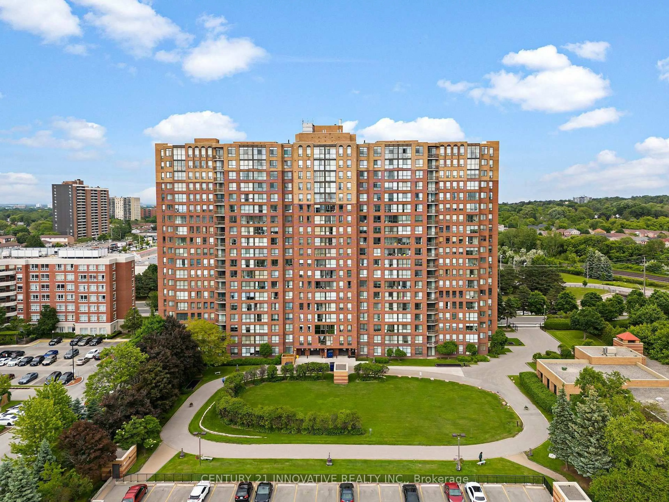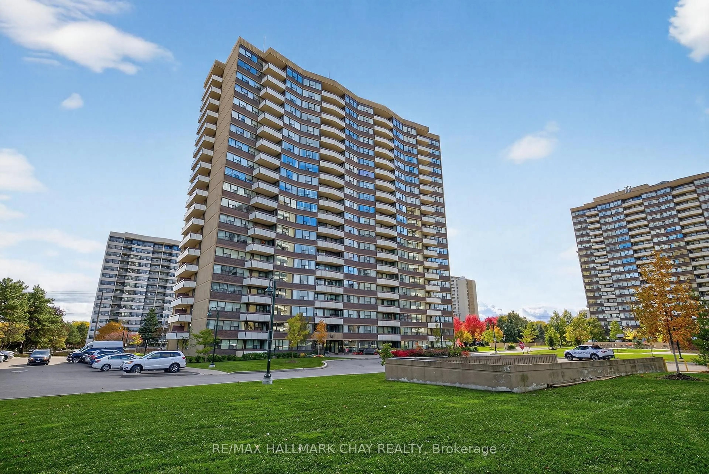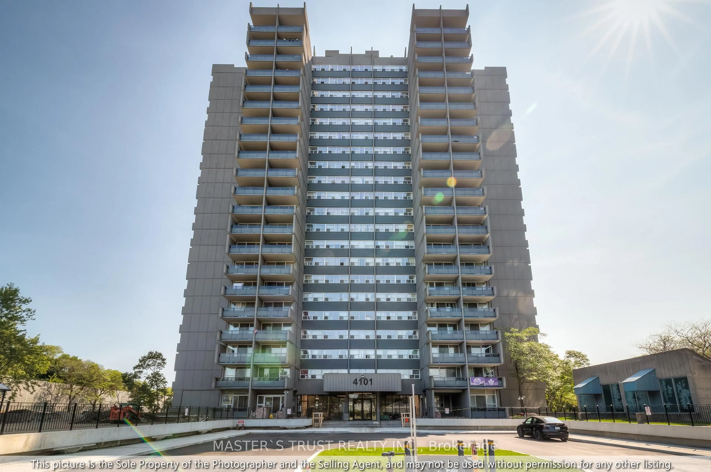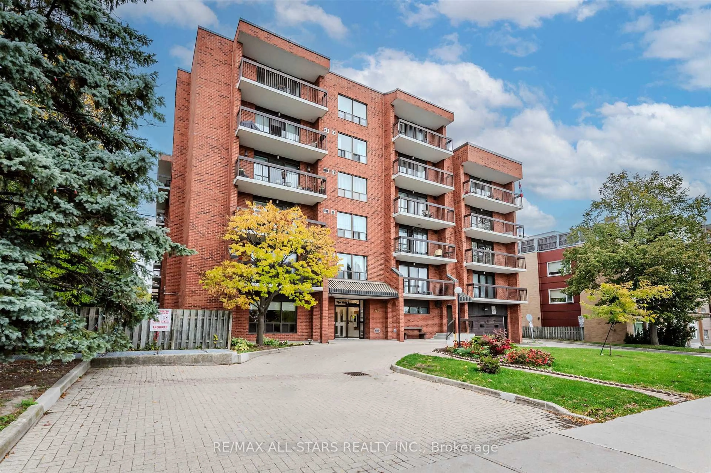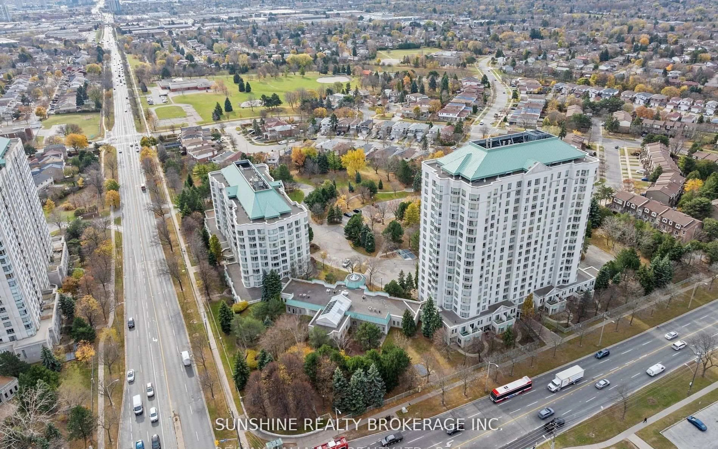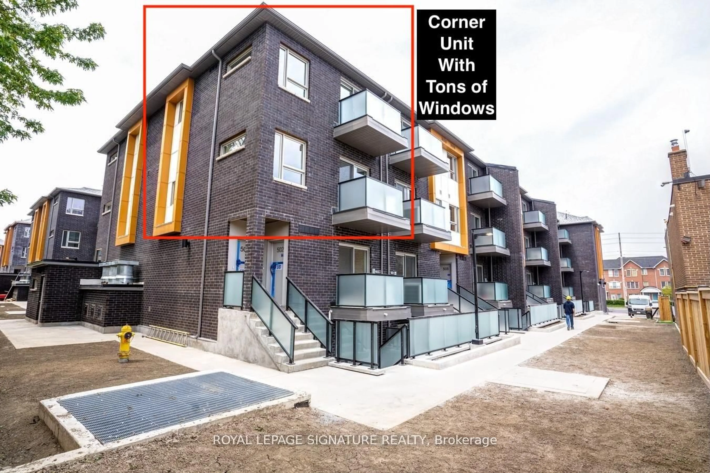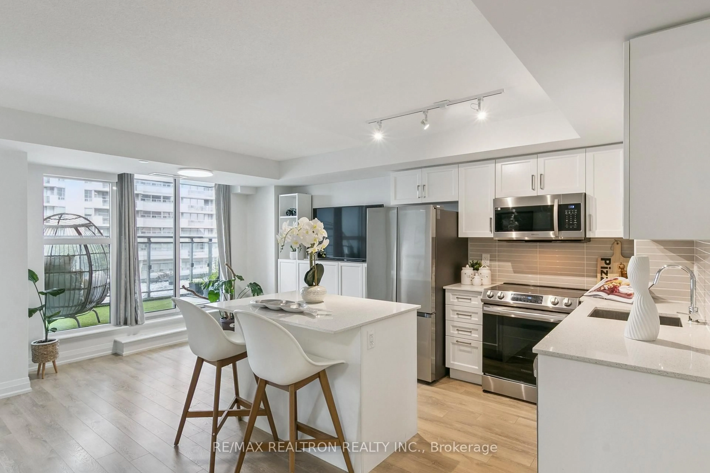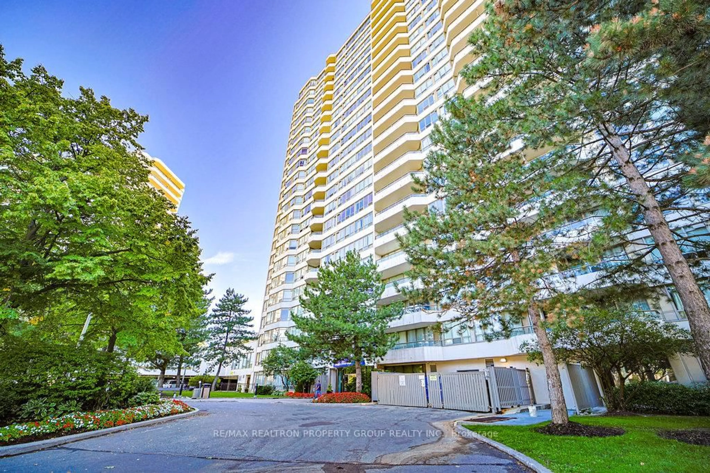Welcome to Fairmont Place, where comfort meets convenience in this stunning 2-bedroom, 2-bathroom condo in the heart of Scarborough! Offering 1000 sq ft of bright, open-concept living space, this 15th floor unit boasts breathtaking panoramic southeast-facing views from the large windows and private balcony. Step into the expansive living and dining area, with access to the balcony, perfect for enjoying your morning coffee or unwinding at sunset. The custom, upgraded kitchen is designed for both function and style, complete with stainless steel appliances, granite countertops, and recessed lighting. The primary bedroom is a true retreat, offering a walk-through closet leading to an ensuite bathroom and a large window that fills the space with natural light. A well-sized second bedroom with a built-in closet makes for a perfect guest room, office, or nursery. Enjoy the convenience of an ensuite laundry, exclusive locker space, and underground parking. Fairmont Place offers fantastic amenities, including an outdoor pool, party/meeting room, visitor parking, and a security system. Plus, your maintenance fees include all utilities-heat, hydro, water, cable TV, parking, and more! Located just 2 mins from Hwy 401, 5 mins from Hwy 404/DVP, and steps from public transit, schools, parks, shopping, and hospitals, this is an unbeatable location for those seeking a vibrant and well-connected community. Don't miss out on this incredible opportunity-book your showing today! Bonus: This condo is pre-inspected so potential buyers may review the home inspection report if interested.
Inclusions: SS Stove, SS Fridge, SS Dishwasher, SS Microwave/Hood Fan, Washer, Dryer, All Electric Light Fixtures, All Curtain Rods.
