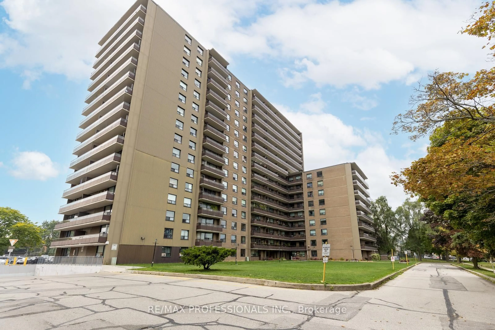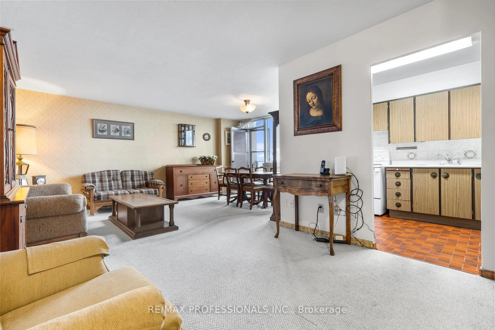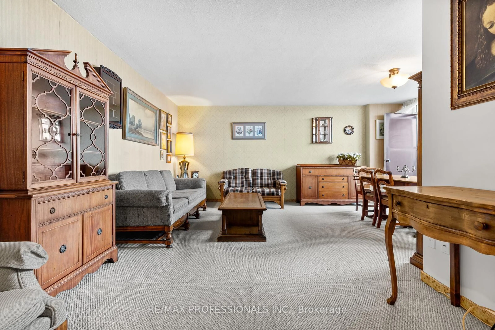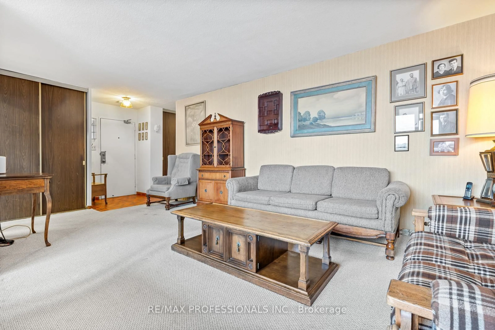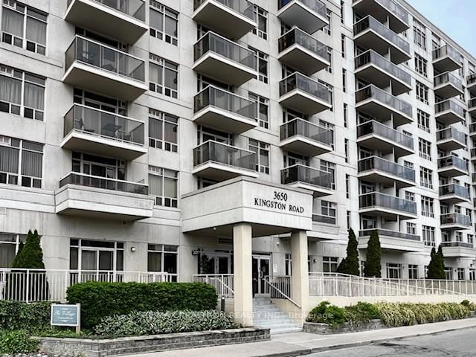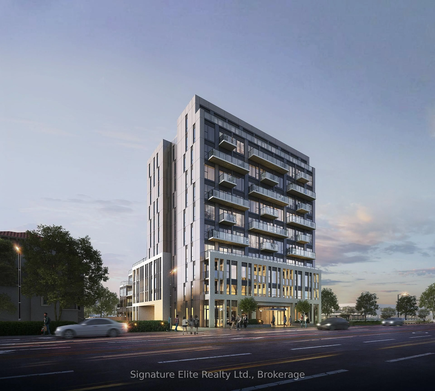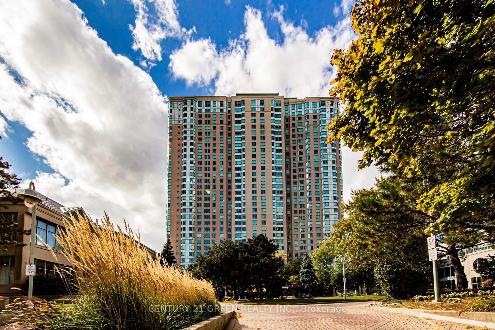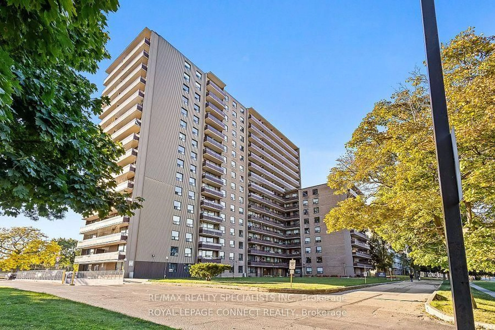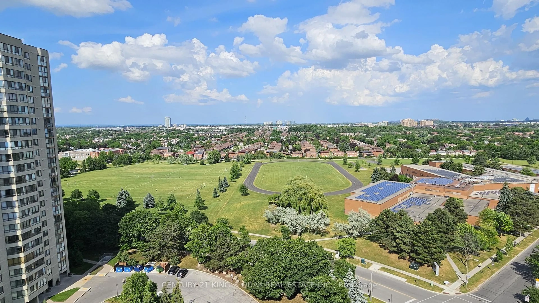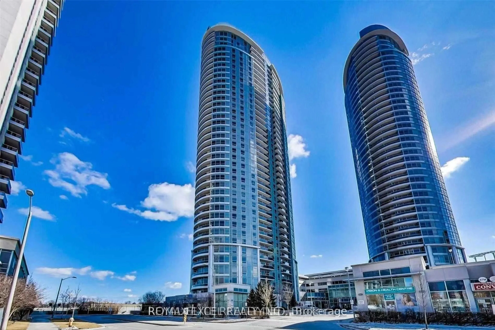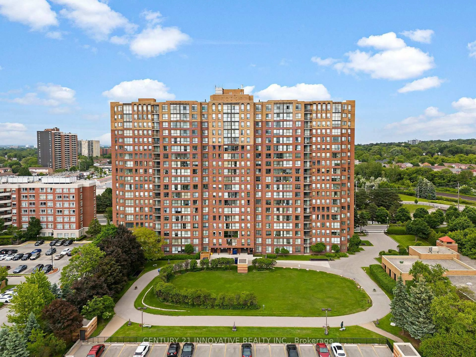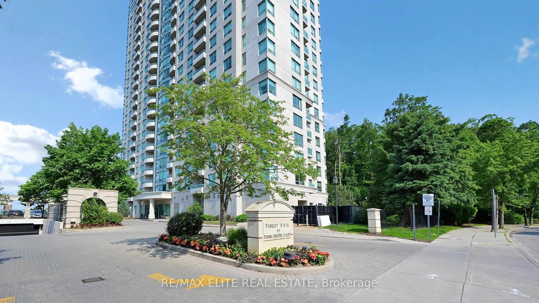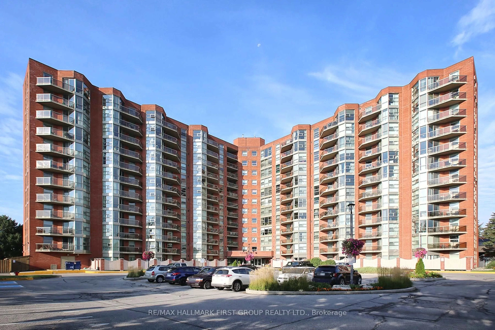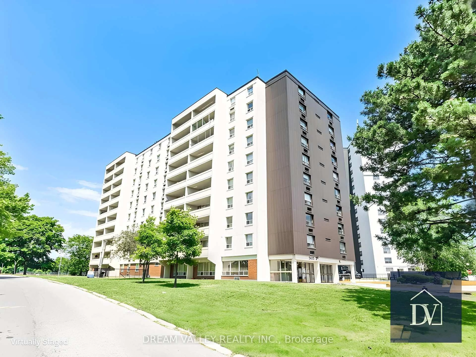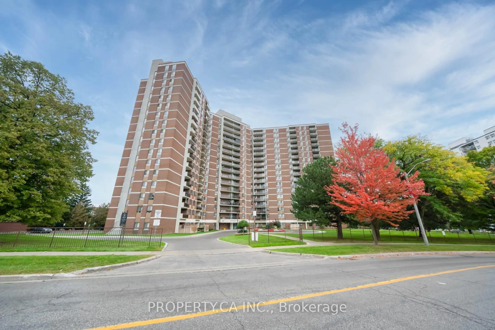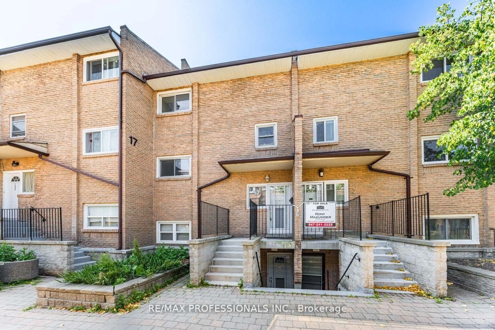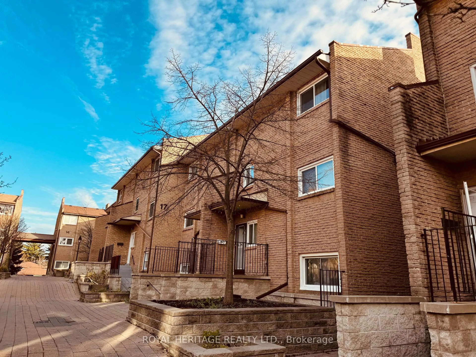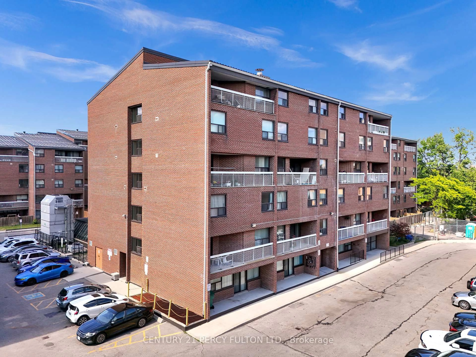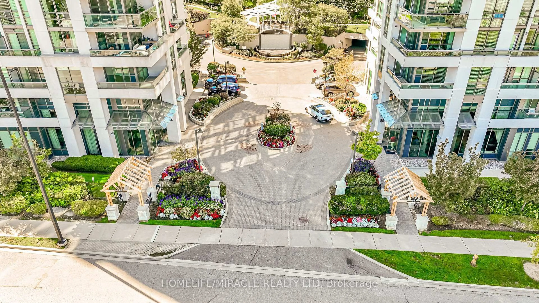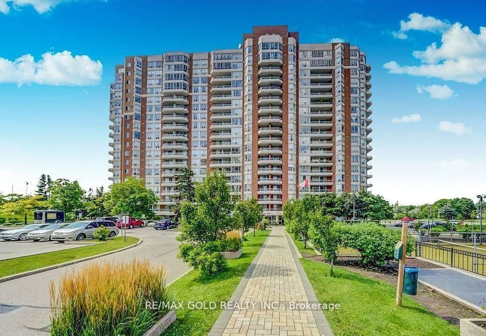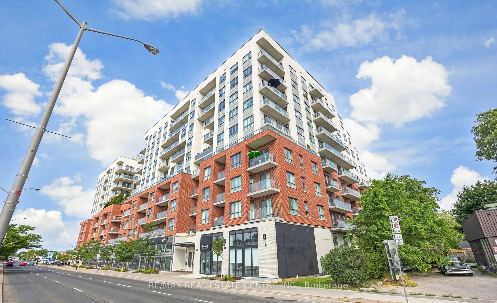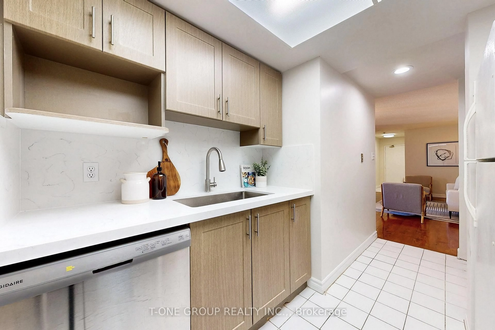180 Markham Rd #1704, Toronto, Ontario M1M 2Z9
Contact us about this property
Highlights
Estimated valueThis is the price Wahi expects this property to sell for.
The calculation is powered by our Instant Home Value Estimate, which uses current market and property price trends to estimate your home’s value with a 90% accuracy rate.Not available
Price/Sqft$378/sqft
Monthly cost
Open Calculator
Description
Welcome to 180 Markham Rd #1704, a spacious 3-bedroom, 2-bathroom penthouse condo with breathtaking panoramic views of Lake Ontario and the Toronto skyline. This bright, airy suite with two separate balconies offers an incredible opportunity to own in the heart of Scarborough Village at an unbeatable value. The unit is well cared for and fully livable, but ready for your personal touch and updates to make it truly your own. With generous principal rooms, ample storage, and endless natural light, this is the perfect place to create lasting memories. Whether you're a first-time homebuyer, a young family seeking space and convenience, retirees looking for a peaceful home near the lake, or a student at U of T Scarborough, this condo checks all the boxes. TTC is right at your doorstep, shopping and schools are within walking distance, and the Bluffs, GO Station, and Hwy 401 are just minutes away. Offers anytime. Don't miss this opportunity to unlock the potential of one of Toronto's best-kept secrets!
Property Details
Interior
Features
Main Floor
Living
3.22 x 6.09Dining
2.38 x 3.78Kitchen
2.26 x 2.81Primary
5.48 x 5.58Exterior
Features
Parking
Garage spaces 1
Garage type Underground
Other parking spaces 0
Total parking spaces 1
Condo Details
Inclusions
Property History
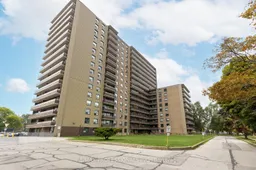 20
20
