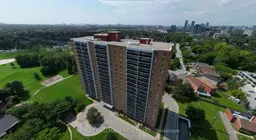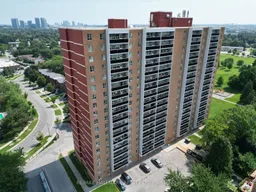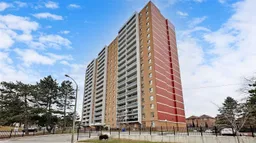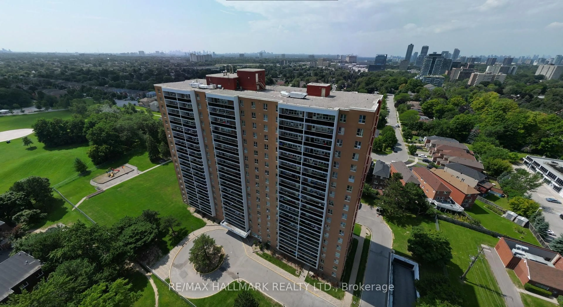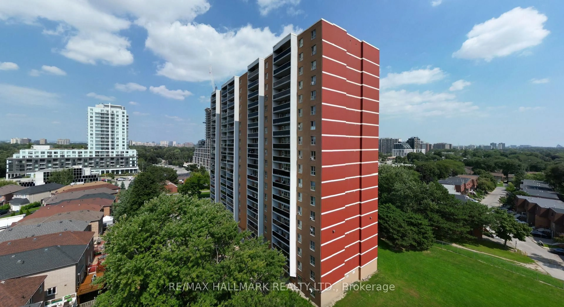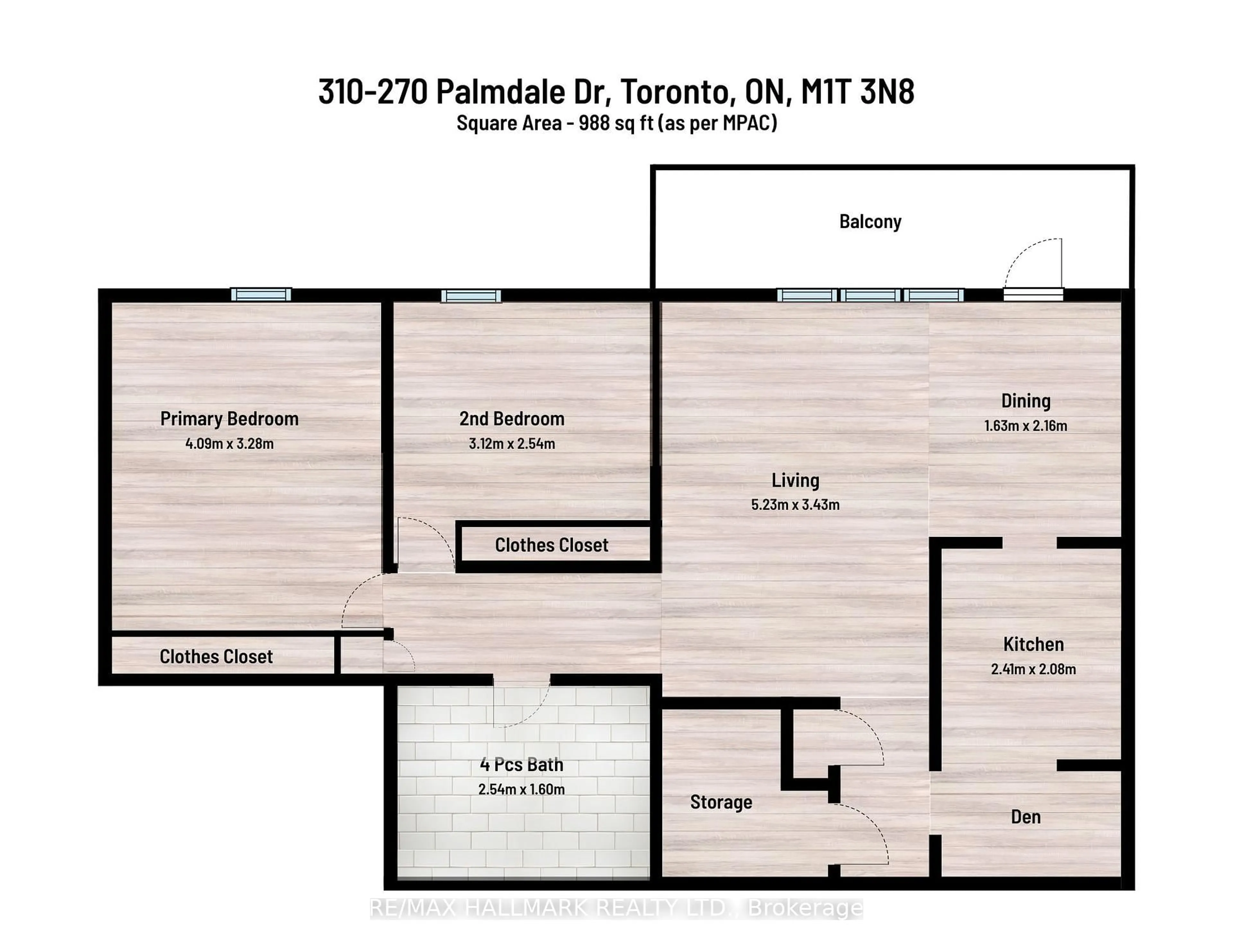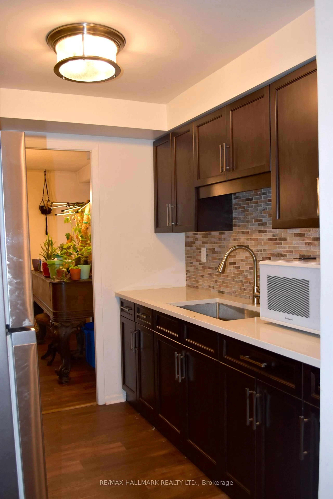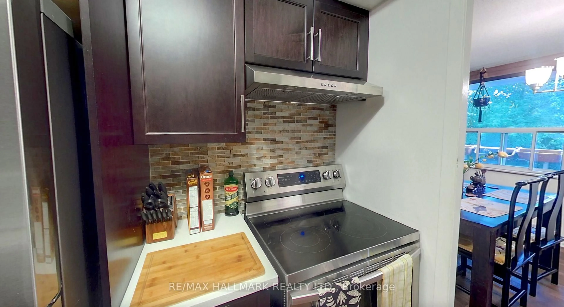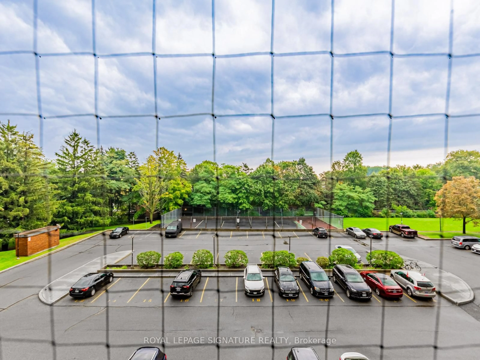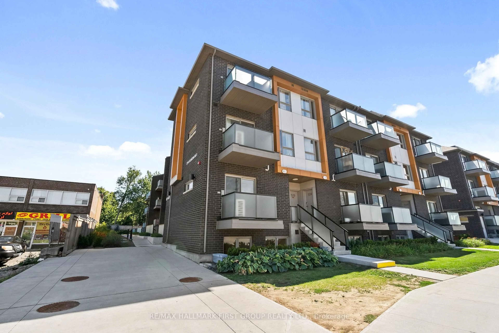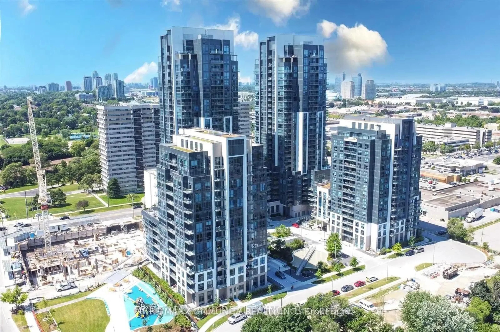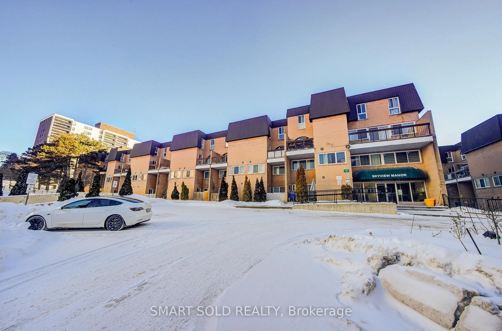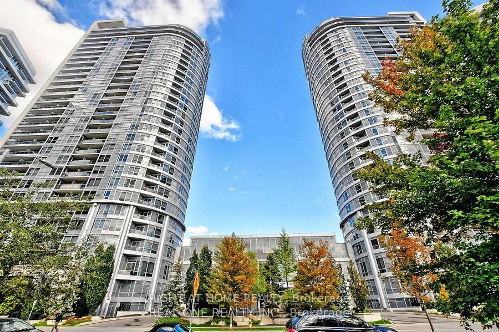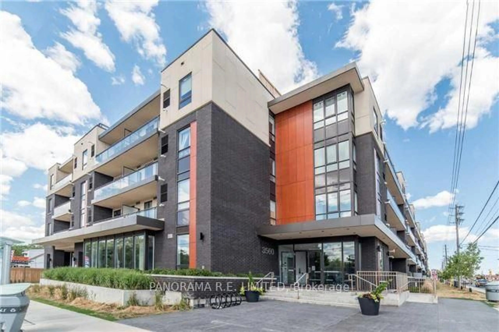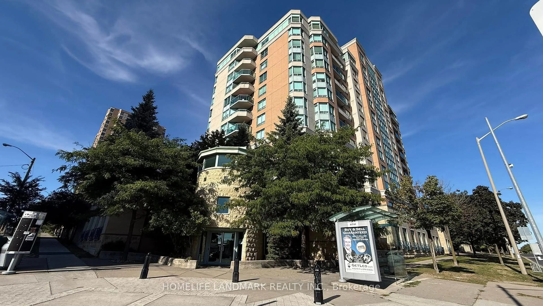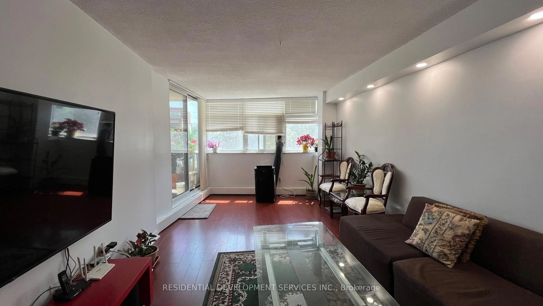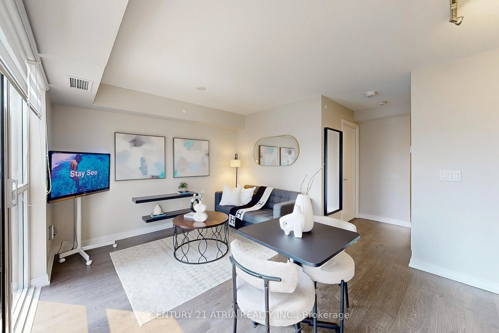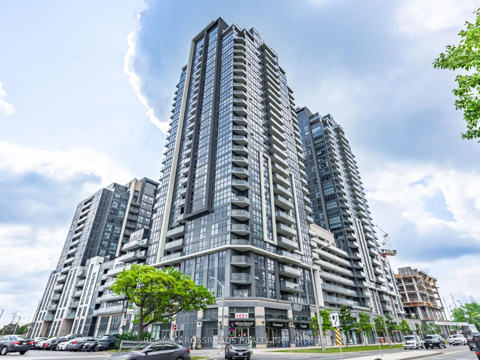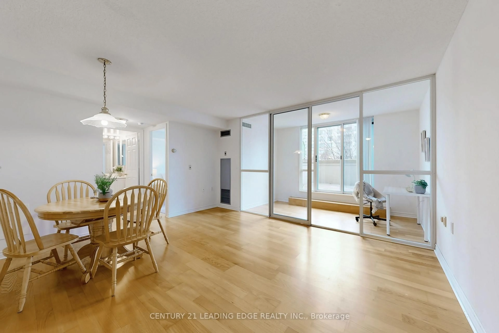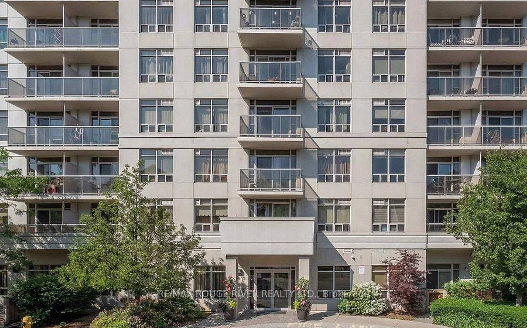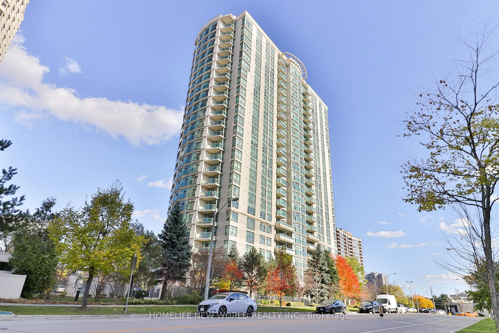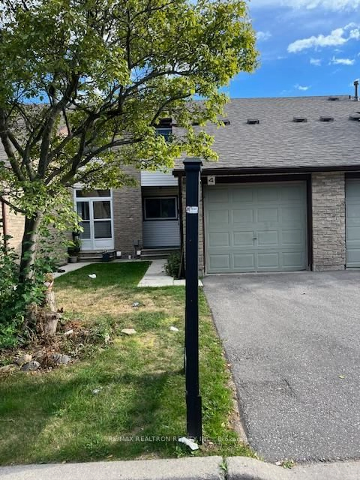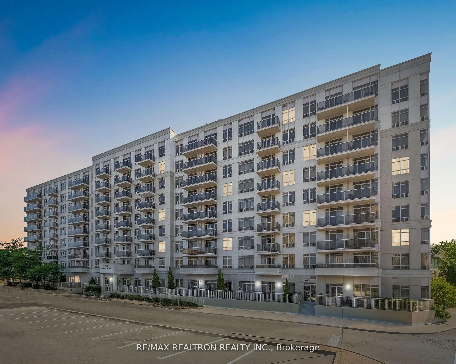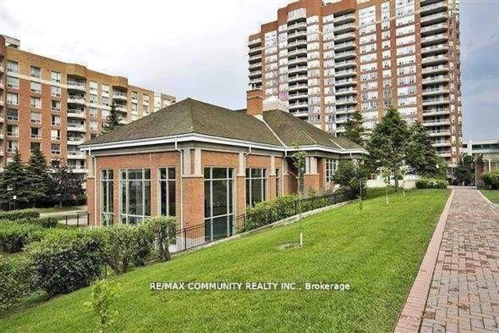270 Palmdale Dr #310, Toronto, Ontario M1T 3N8
Contact us about this property
Highlights
Estimated valueThis is the price Wahi expects this property to sell for.
The calculation is powered by our Instant Home Value Estimate, which uses current market and property price trends to estimate your home’s value with a 90% accuracy rate.Not available
Price/Sqft$464/sqft
Monthly cost
Open Calculator
Description
Affordable 2-Bedroom Condo with Renovated Interiors & Low Maintenance Fees!The kitchen has been fully renovated with new cabinets and quartz countertops. The bathroom has also been redone with matching quartz, new tiles, and modern fixtures. Laminate and ceramic flooring have been installed throughout the unit. Comes with underground parking and low monthly maintenance fees of just $617, which include heat, hydro (electricity), cable. It's a smart choice for first-time buyers or anyone looking for an affordable investment. Building amenities include a gym, sauna, party/meeting room, garbage chute, fenced yard, and a playground for kids. Youll also have easy access to Highway 401 and be located near the planned Sheppard subway line extension, making commuting easier in the future.Extras: All light fixtures and appliances are included. Extra flooring will also be left behind.
Property Details
Interior
Features
Flat Floor
Primary
4.09 x 3.28Living
5.23 x 3.43Kitchen
2.41 x 2.08Renovated
Dining
1.63 x 2.16Exterior
Features
Parking
Garage spaces 1
Garage type Underground
Other parking spaces 0
Total parking spaces 1
Condo Details
Amenities
Exercise Room, Gym, Party/Meeting Room, Sauna, Visitor Parking
Inclusions
Property History
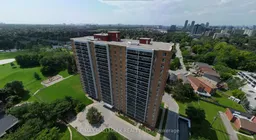 34
34