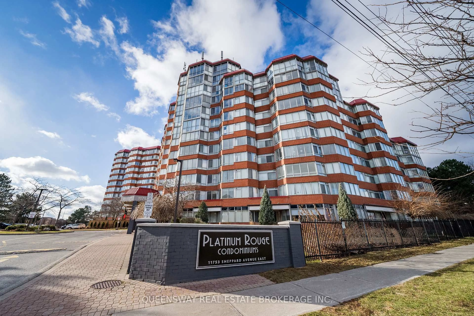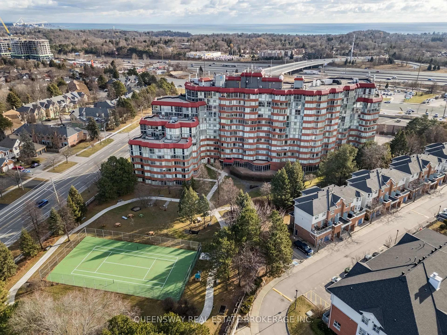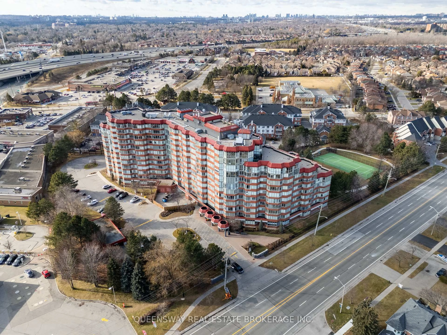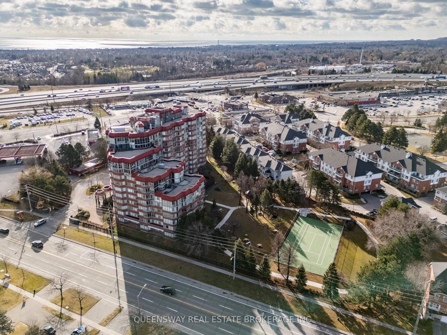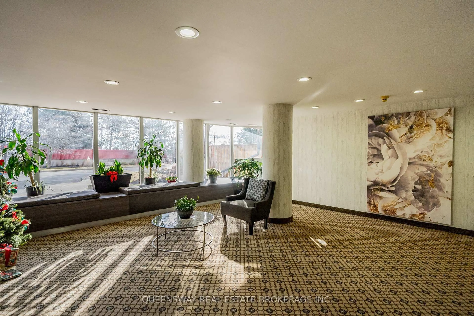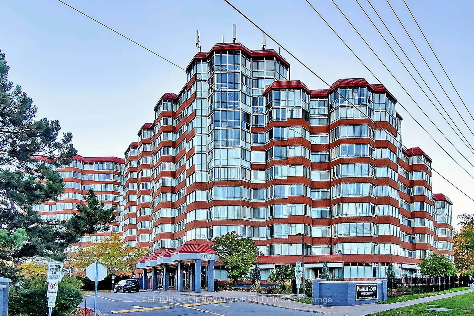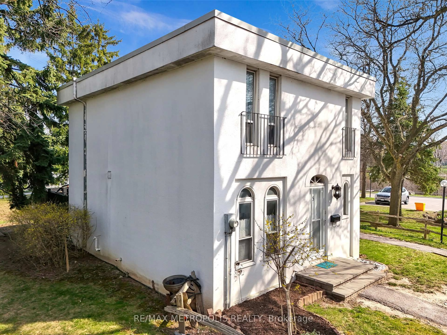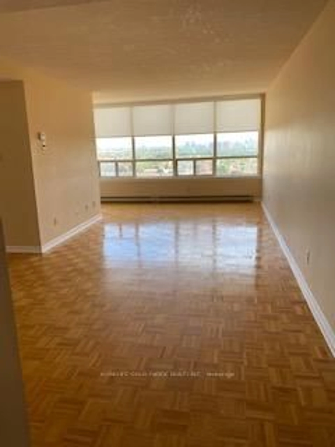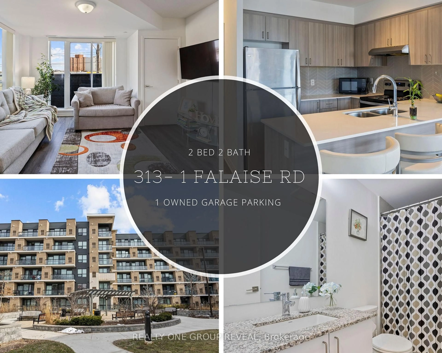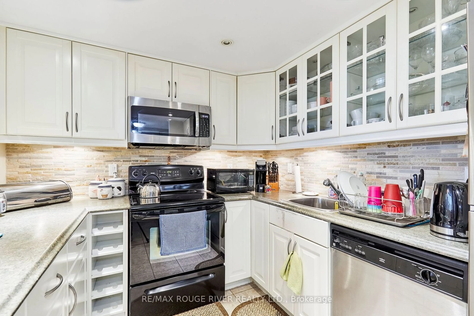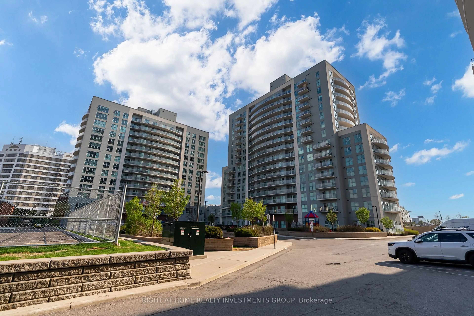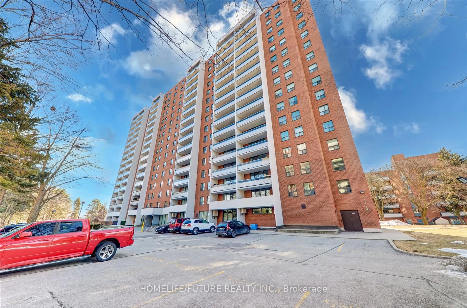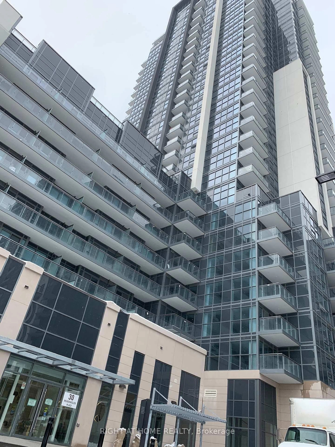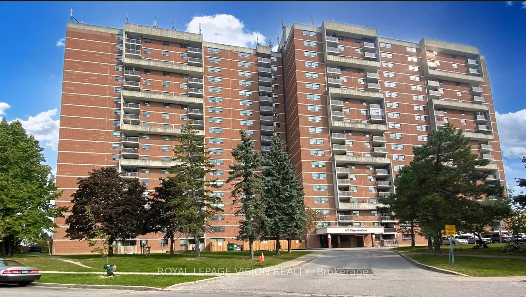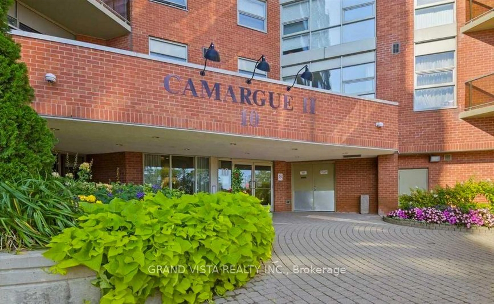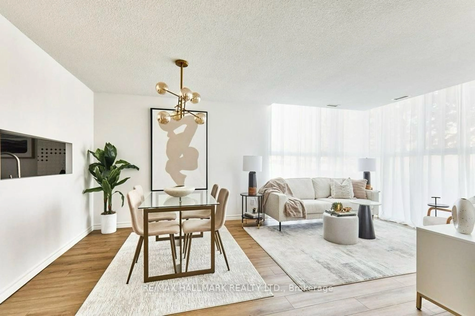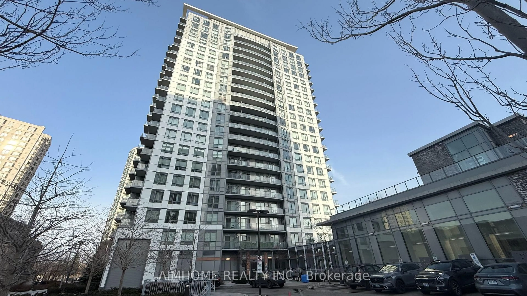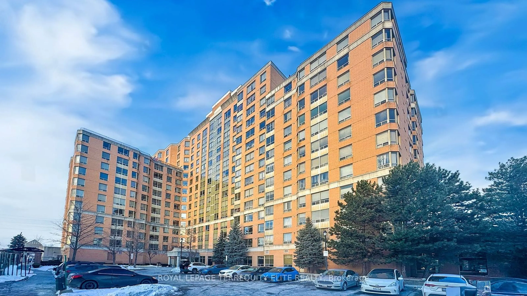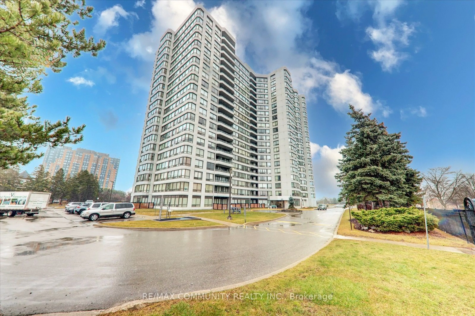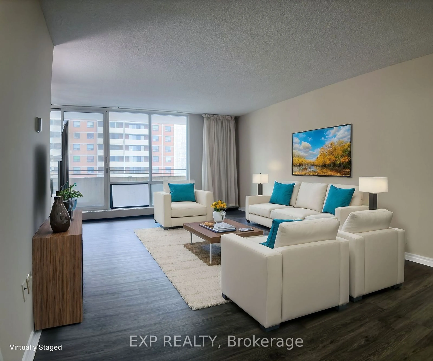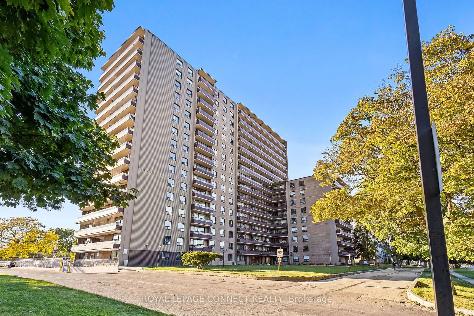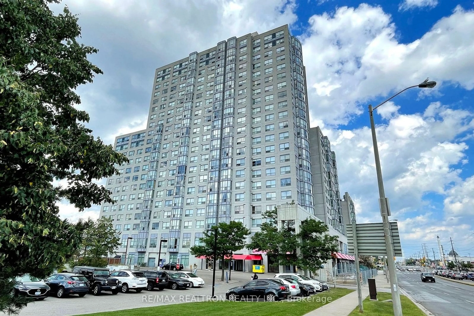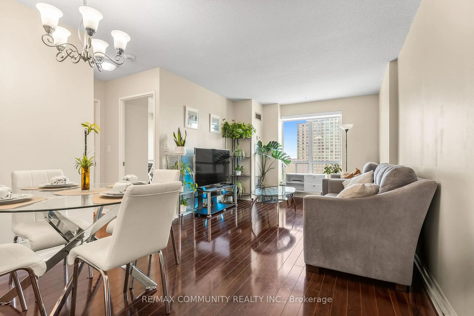11753 Sheppard Ave #224, Toronto, Ontario M1B 5M3
Contact us about this property
Highlights
Estimated ValueThis is the price Wahi expects this property to sell for.
The calculation is powered by our Instant Home Value Estimate, which uses current market and property price trends to estimate your home’s value with a 90% accuracy rate.Not available
Price/Sqft$464/sqft
Est. Mortgage$2,577/mo
Tax Amount (2024)$1,918/yr
Maintenance fees$857/mo
Days On Market11 days
Total Days On MarketWahi shows you the total number of days a property has been on market, including days it's been off market then re-listed, as long as it's within 30 days of being off market.112 days
Description
Welcome to Platinum Rouge Condos! This rare corner unit has south exposure, flooding the open-concept layout with an abundance of natural light. Featuring large windows, upgraded flooring, and a versatile and spacious solarium, this home offers both style and functionality. The thoughtful design includes over 1200sq ft, large living and dining area, master bedroom with an ensuite and double closets, a roomy secondary bedroom and plenty of storage. Enjoy the convenience of ensuite laundry. This well-maintained and managed building is located in the sought-after Rouge Valley Community. This prime location provides access to trails, parks, and nature while remaining close to urban amenities, lake and easy access to HWY 401. Building highlights include indoor pool, sauna, jacuzzi, tennis court, fitness centre, movie & game room, party room, concierge, private park & maintenance fees that include utilities. Experience comfort and convenience in this exceptional unit that is rarely offered!
Property Details
Interior
Features
Flat Floor
Primary
4.3 x 3.35Broadloom / Ensuite Bath / Double Closet
Kitchen
2.16 x 2.16Tile Floor
Bathroom
2.16 x 2.154 Pc Bath / Tile Floor
Living
6.1 x 3.07Large Window / Open Concept
Exterior
Parking
Garage spaces 1
Garage type Underground
Other parking spaces 0
Total parking spaces 1
Condo Details
Inclusions
Property History
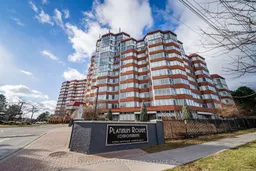 33
33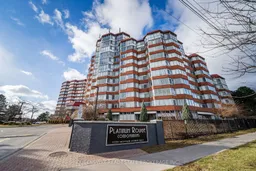
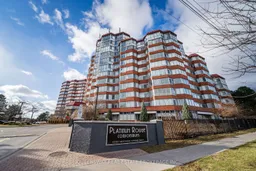
Get up to 1% cashback when you buy your dream home with Wahi Cashback

A new way to buy a home that puts cash back in your pocket.
- Our in-house Realtors do more deals and bring that negotiating power into your corner
- We leverage technology to get you more insights, move faster and simplify the process
- Our digital business model means we pass the savings onto you, with up to 1% cashback on the purchase of your home
