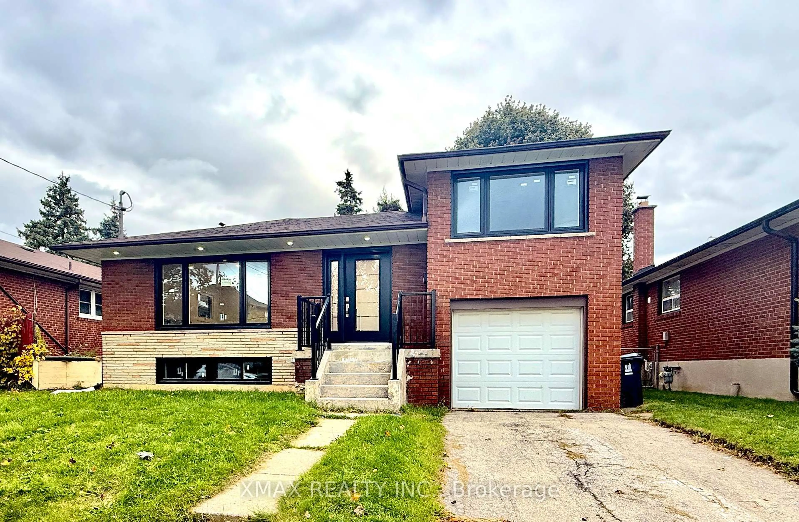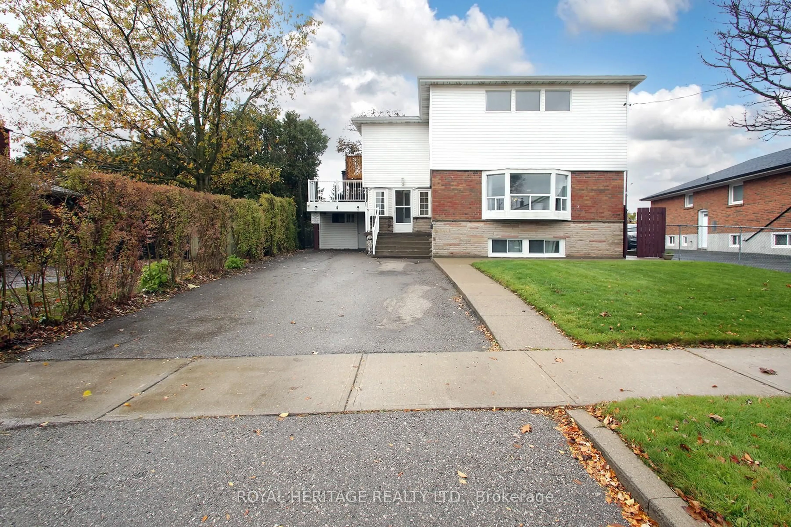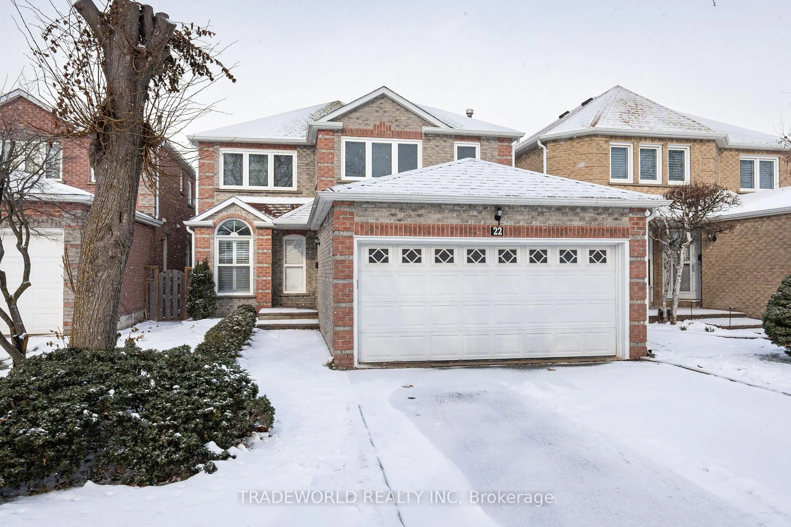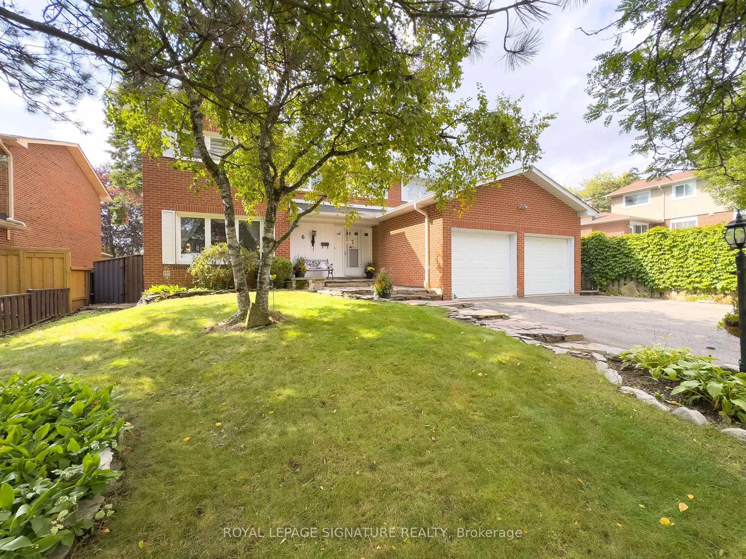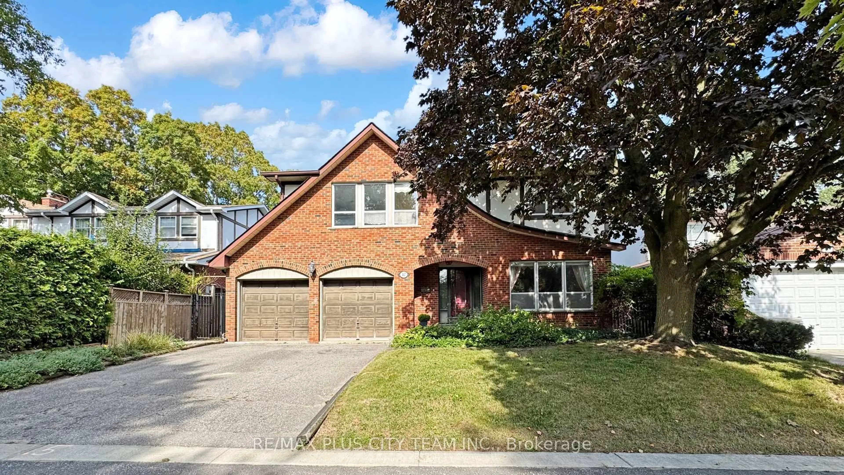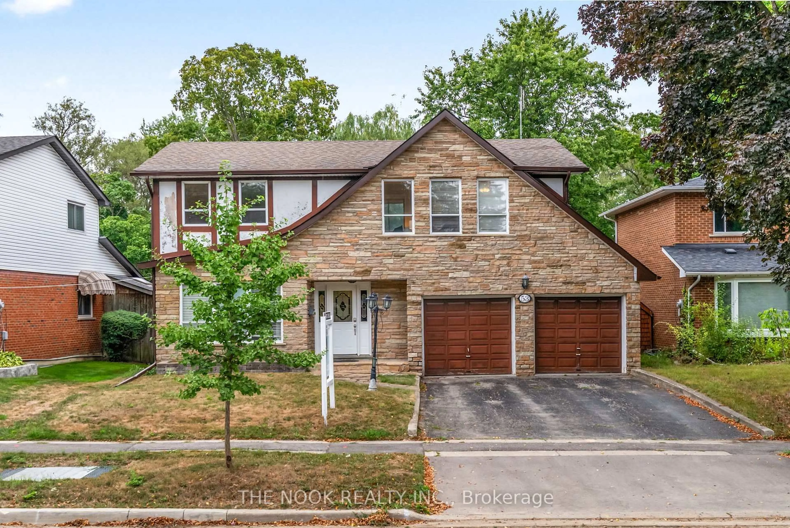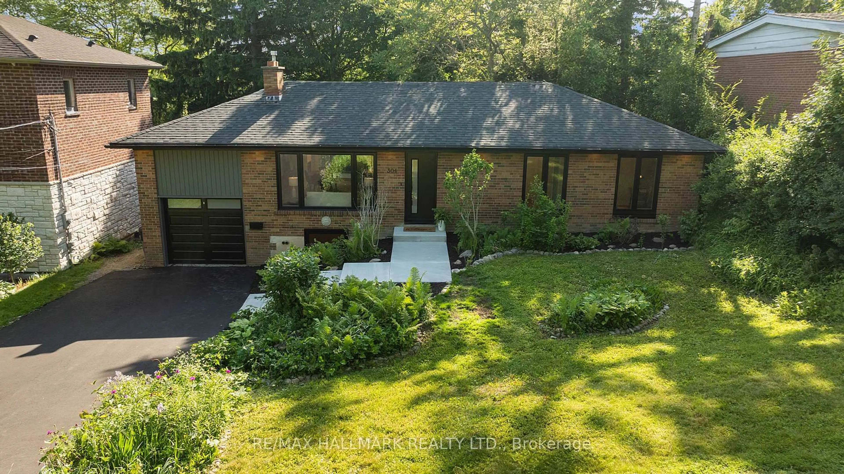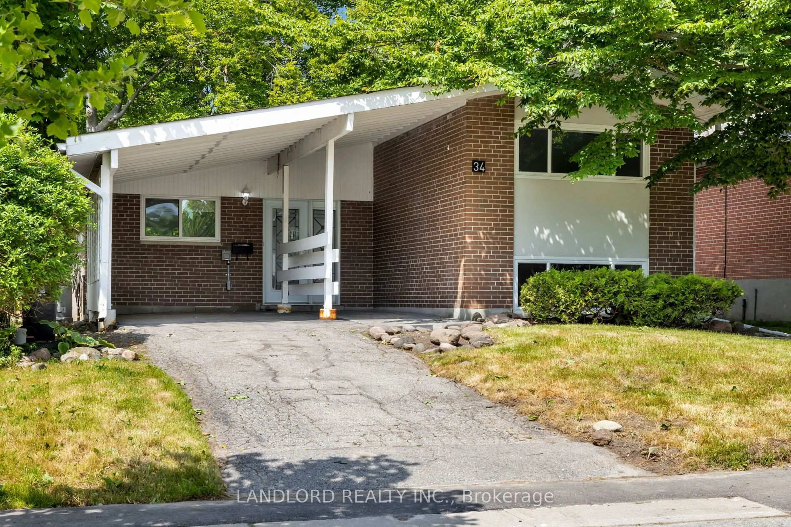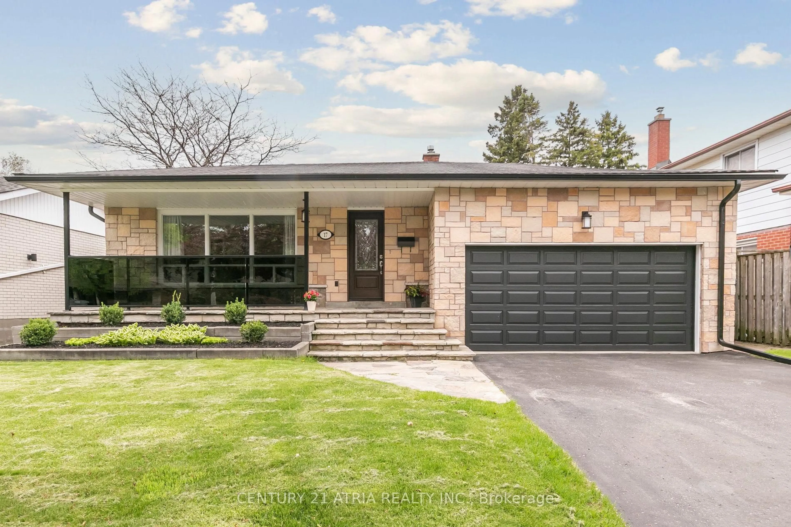Spectacular 2 Storey Detached Home With Excellent Curb Appeal On A Premiuim Ravine Lot W/ Breathtaking Views! Located On A Quiet Friendly Street In The Beloved & Well Established West Rouge - Centennial Community. This Beautiful Family Home Boasts over $300K Of High End Upgrades & Finishes Throughout. Maple Hand Scraped Hardwood, Smooth Ceilings W/Pot Lights, Wainscoting, Crown Moulding, California Shutters & Brand New Metal Roof With 50 yr Lifespan To Name A Few! Chef Inspired Kitchen Features A 10 Ft Porcelain Centre Island & Ventures Out To Your Private Backyard Oasis With A Ralaxing Ravine & Park-like Setting, Custom Wood Deck With Above Ground Hot Tub & Custom 4 Season Solarium Worth 40k. Perfect For Year Round Relaxation, OutdoorDinning & Entertainment! Main Floor Office Space For All Your Remote Work Needs. 4 Bedrooms Converted To 3 To Accommodate CustomPrimary Ensuite W/His & Hers Closets & Fireplace. Full Sized Basement Awaits Your Personal Touch And Design. Excellent Location JustMinutes From The Lake, TTC, Rouge GO station, Highway 401, Walking Distance To Elementary And Secondary School!
Inclusions: Brand New Metal Roof With 50 Year Lifespan! Toronto's Most Desirable Neighbourhood. Close To Sought After Schools, Amenities, Public Transit & Hwy 401.
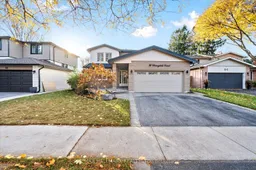 40
40

