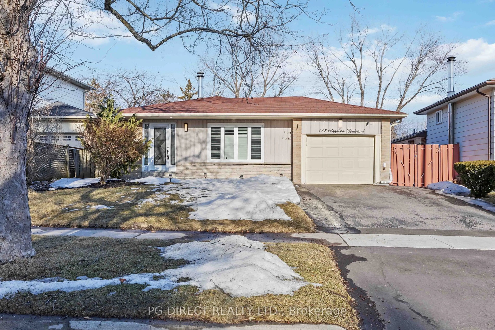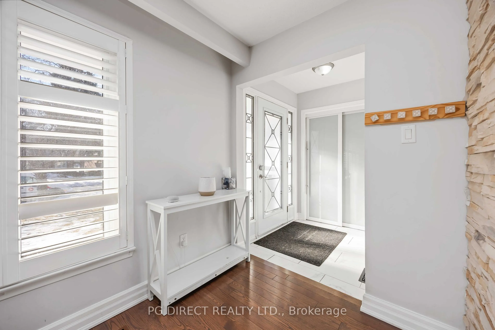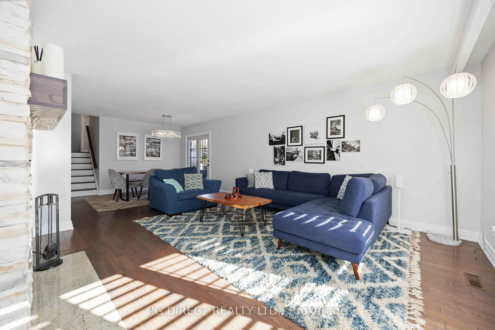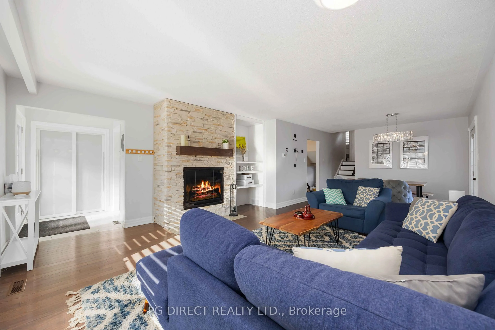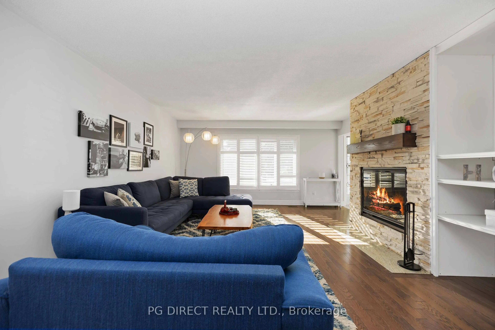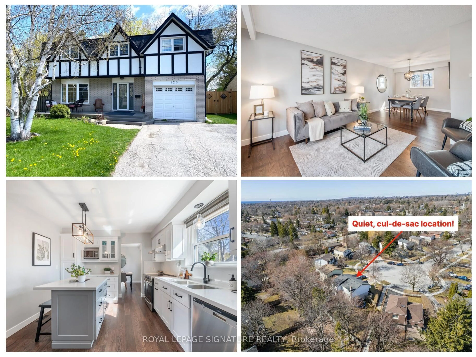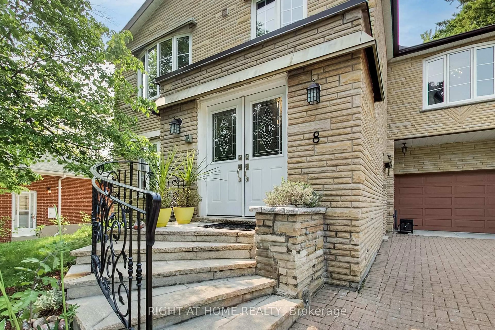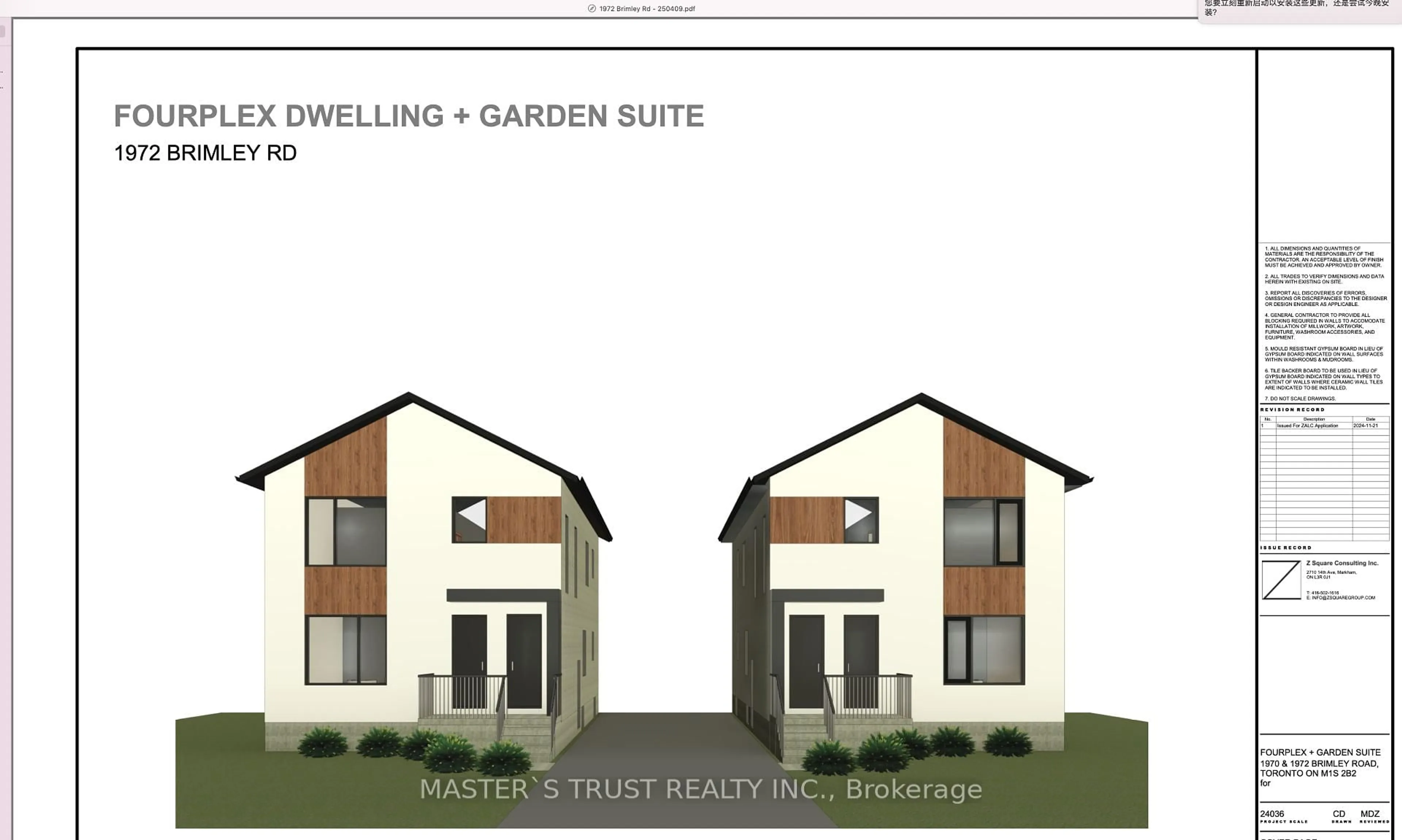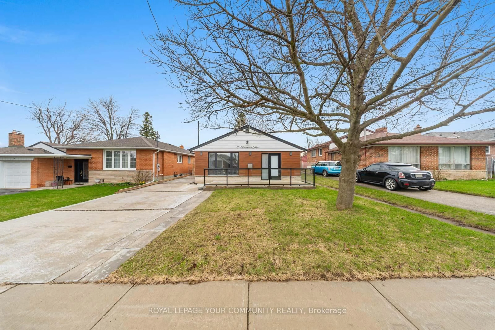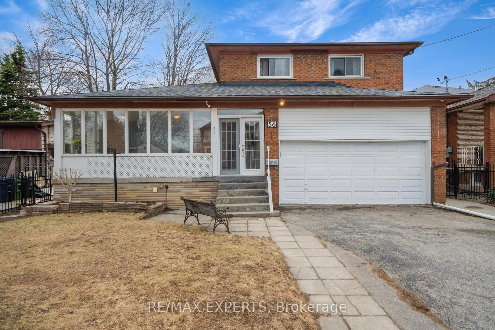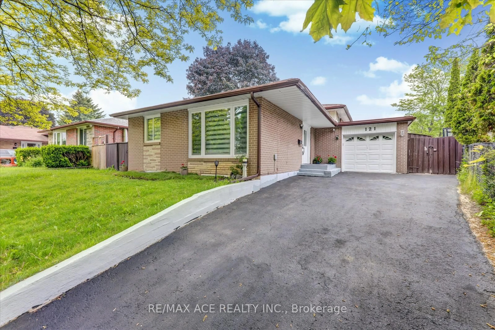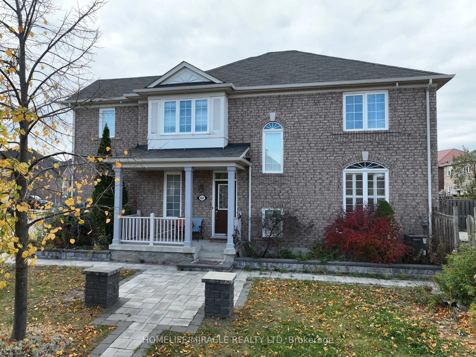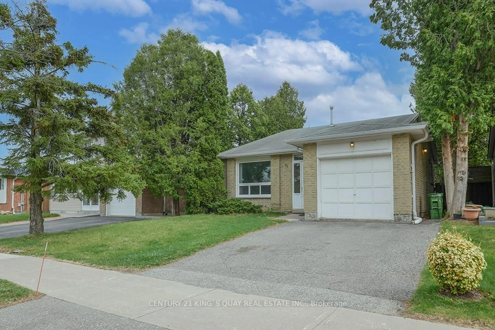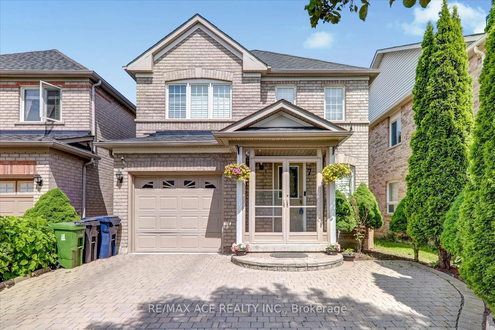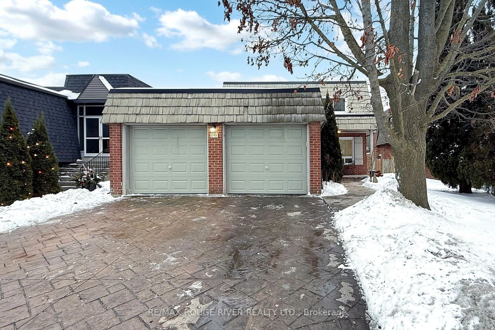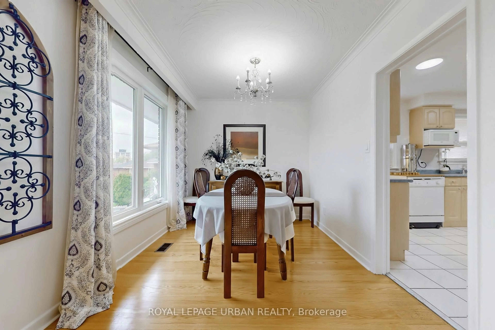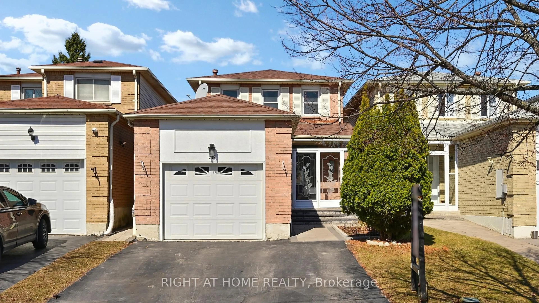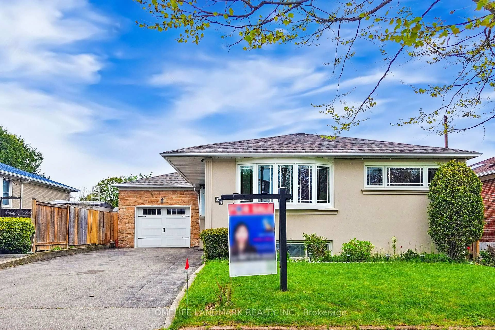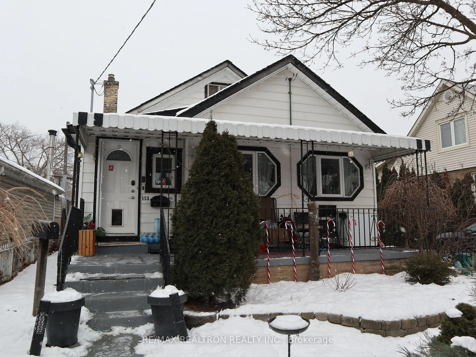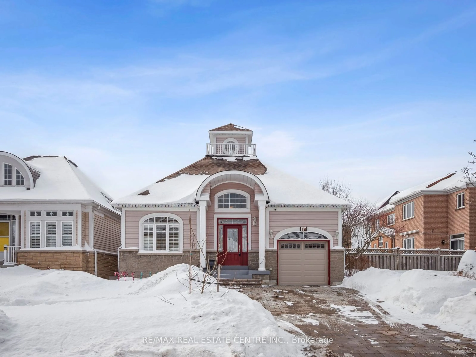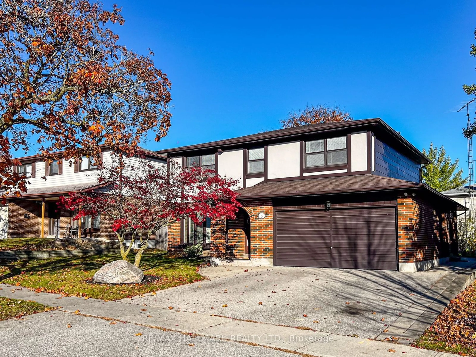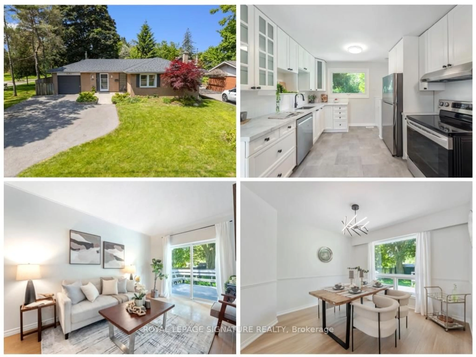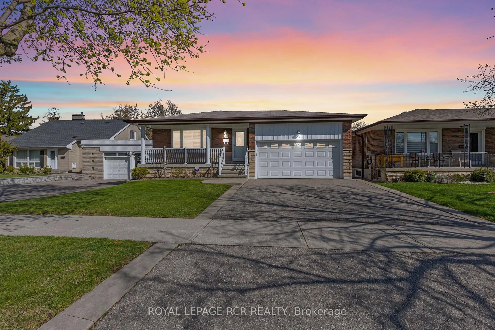117 Clappison Blvd, Toronto, Ontario M1C 2H3
Contact us about this property
Highlights
Estimated ValueThis is the price Wahi expects this property to sell for.
The calculation is powered by our Instant Home Value Estimate, which uses current market and property price trends to estimate your home’s value with a 90% accuracy rate.Not available
Price/Sqft$866/sqft
Est. Mortgage$4,720/mo
Tax Amount (2024)$4,170/yr
Days On Market100 days
Description
Visit REALTOR website for additional information. Welcome to 117 Clappison Blvd, a stunning, completely modern home in a desirable neighbourhood. This immaculate property has been beautifully finished throughout, offering the perfect blend of style, functionality, and comfort. Featuring 3 spacious bedrooms, this home is ideal for both families and professionals. Every room has been thoughtfully designed with contemporary finishes, ensuring that you can move right in and enjoy a life of ease. The open-concept living space is perfect for both everyday living and entertaining, with plenty of natural light streaming in to highlight the modern design. Step outside into your private backyard oasis, complete with a gorgeous inground pool, ideal for relaxing or entertaining on warm summer days. The attached garage offers convenience and ample storage space. Located in a family-friendly, quiet neighbourhood, you'll enjoy the peace of suburban living while still being close to all the amenities and attractions Toronto has to offer. Whether it's a stroll through nearby parks or quick access to schools, shopping, and dining, this location is perfect for anyone looking to enjoy the best of both worlds. Don't miss out on this move-in-ready gem!
Property Details
Interior
Features
Main Floor
Dining
3.65 x 3.59Kitchen
3.26 x 2.37Breakfast
3.44 x 3.23Living
4.78 x 4.75Exterior
Features
Parking
Garage spaces 1
Garage type Attached
Other parking spaces 2
Total parking spaces 3
Property History
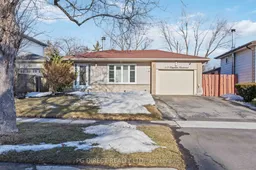 18
18Get up to 0.5% cashback when you buy your dream home with Wahi Cashback

A new way to buy a home that puts cash back in your pocket.
- Our in-house Realtors do more deals and bring that negotiating power into your corner
- We leverage technology to get you more insights, move faster and simplify the process
- Our digital business model means we pass the savings onto you, with up to 0.5% cashback on the purchase of your home
