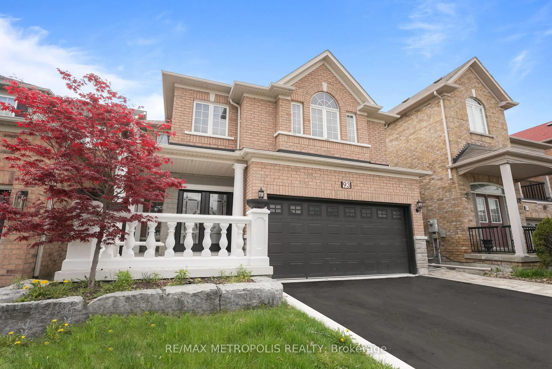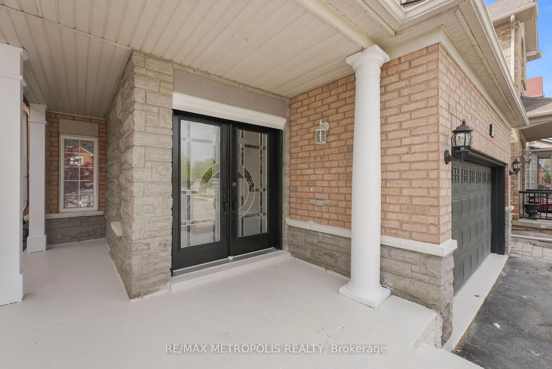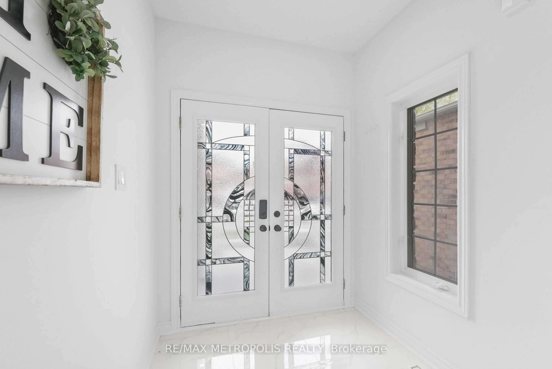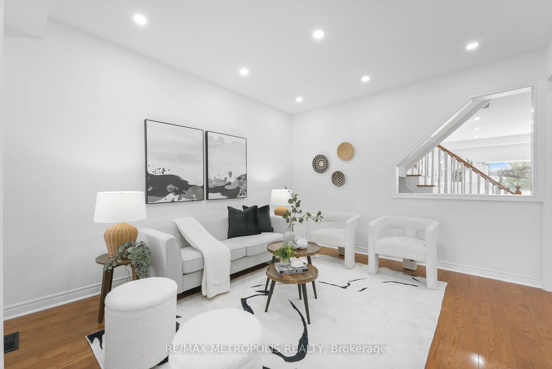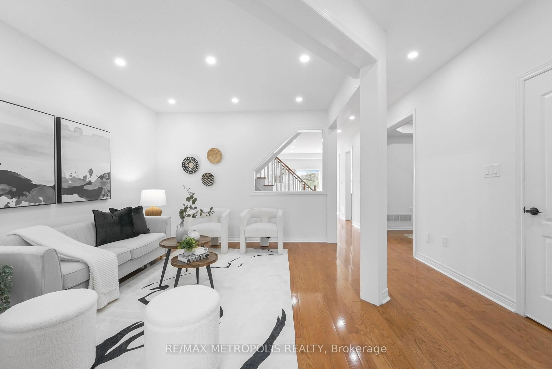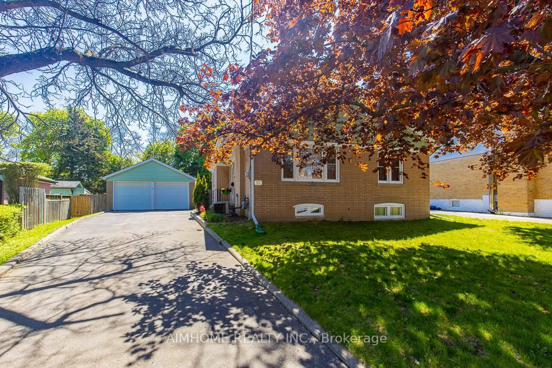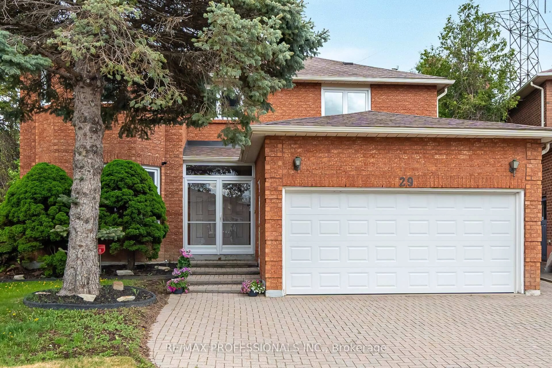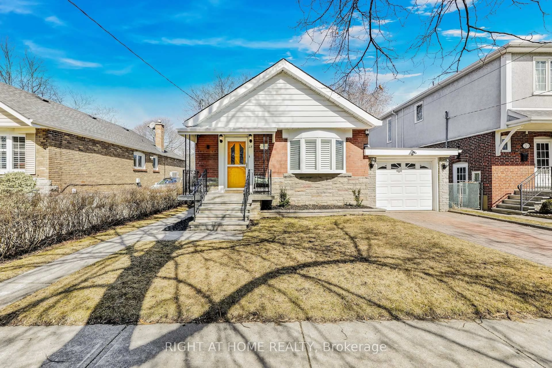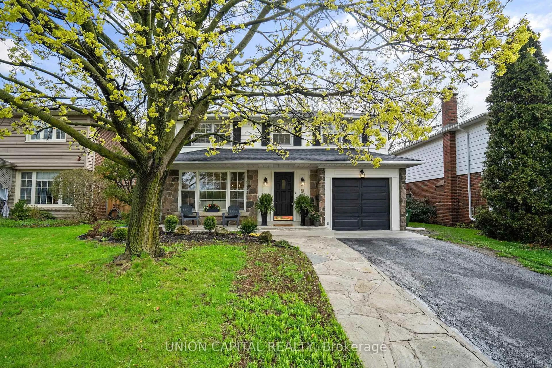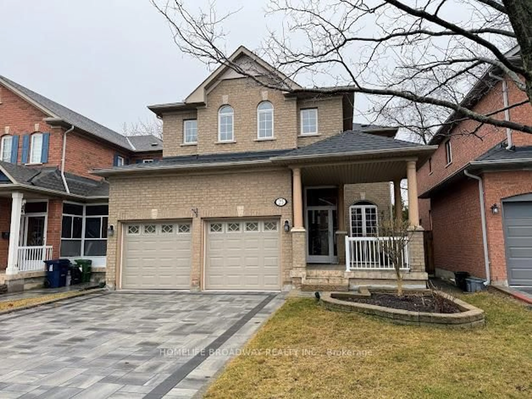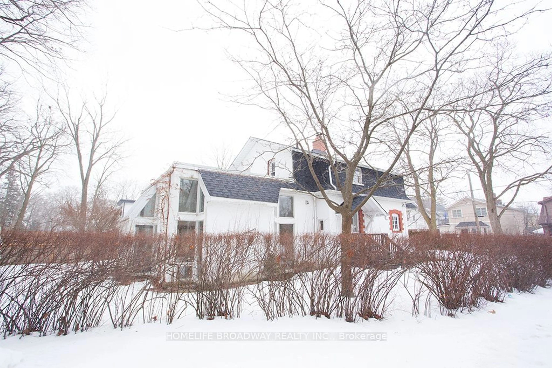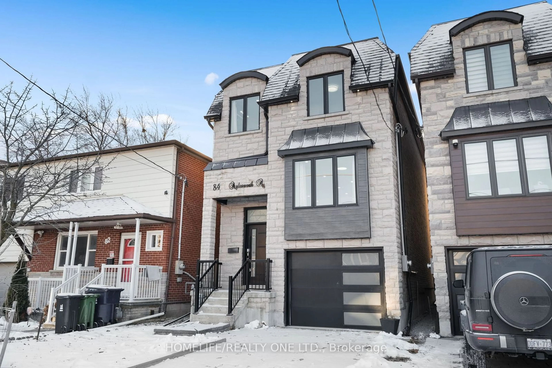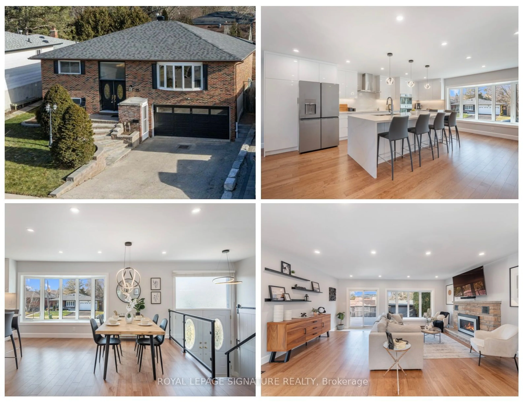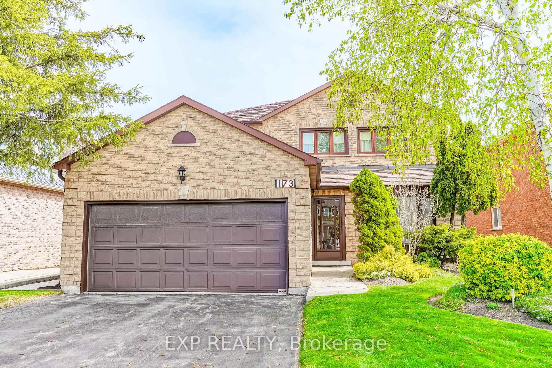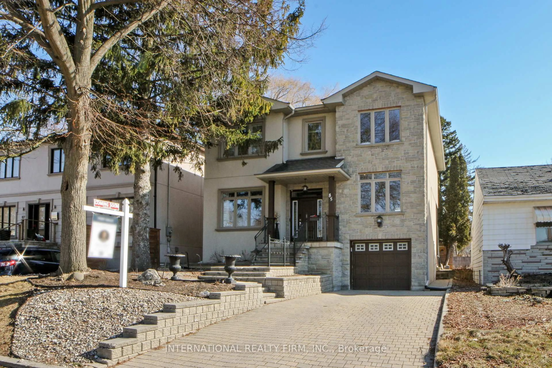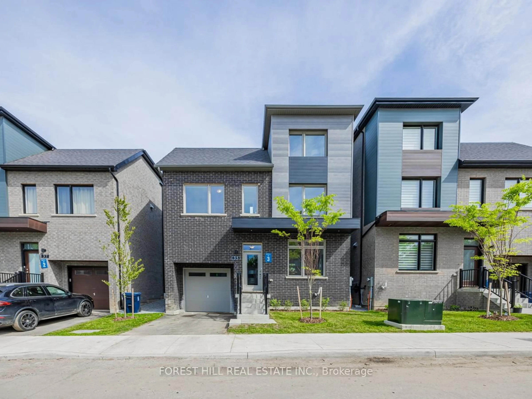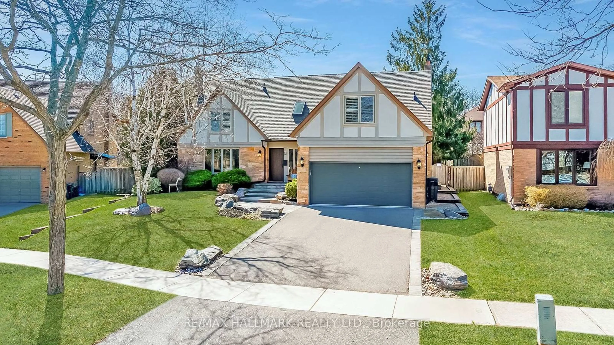93 Cindy Nicholas Dr, Toronto, Ontario M1E 5K9
Contact us about this property
Highlights
Estimated ValueThis is the price Wahi expects this property to sell for.
The calculation is powered by our Instant Home Value Estimate, which uses current market and property price trends to estimate your home’s value with a 90% accuracy rate.Not available
Price/Sqft$476/sqft
Est. Mortgage$5,579/mo
Tax Amount (2024)$5,279/yr
Days On Market20 days
Description
Welcome to stunning 93 Cindy Nicholas Dr! This ravine detached house with direct access to trails boasts well over 3600 sq ft living space, 5 bedrooms & 5 baths. It is meticulously maintained with hardwood throughout & well over 80k spent recently on a brand new kitchen, paint, potlights & all washrooms upgraded with high-end fixtures. Main floor has a living room and family room, along with a large dining room. Kitchen is upgraded with new tiles throughout, quartz counters, stainless steel appliances and direct access to backyard. Upstairs has a very large master with its own 4 piece ensuite and 4 large rooms with direct access to 2 other 3 piece washrooms. There are no neighbours in the back & have direct access to Military Park bike Trail, which goes to Morningside Park & more. The basement is finished & has a full washroom with a stand-up shower. It is ready to host your parties and movie nights! This house has everything! The ample space for your family, the peaceful, tucked-away neighbourhood, the park trails & all the shops and restaurants you need nearby! You are a stone's throw away from the Highway 401, Walmart, Cineplex, Centenary Hospital, University of Toronto, Schools & Transit.
Property Details
Interior
Features
Main Floor
Dining
2.99 x 3.5Tile Floor
Kitchen
2.65 x 3.5Tile Floor
Family
3.5 x 4.0Hardwood Floor
Living
3.58 x 4.1hardwood floor / 2 Pc Bath
Exterior
Features
Parking
Garage spaces 2
Garage type Built-In
Other parking spaces 4
Total parking spaces 6
Property History
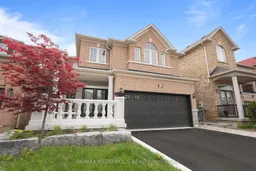 43
43Get up to 1% cashback when you buy your dream home with Wahi Cashback

A new way to buy a home that puts cash back in your pocket.
- Our in-house Realtors do more deals and bring that negotiating power into your corner
- We leverage technology to get you more insights, move faster and simplify the process
- Our digital business model means we pass the savings onto you, with up to 1% cashback on the purchase of your home
