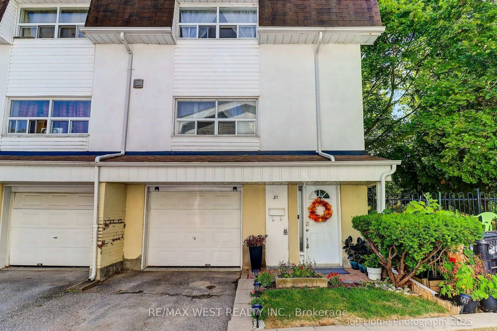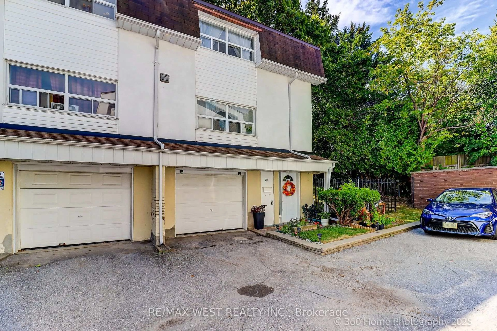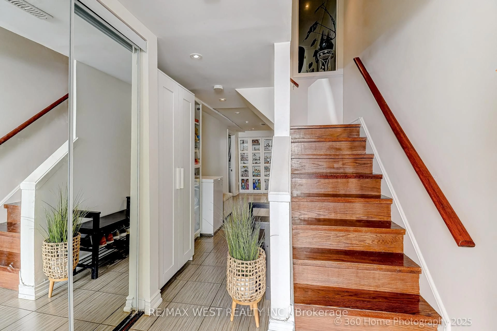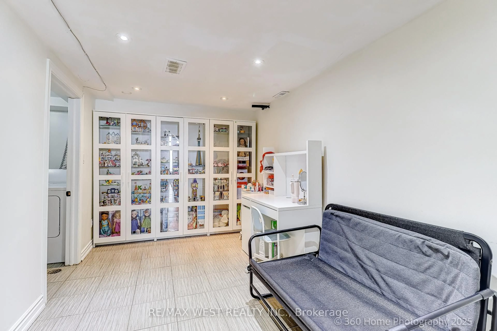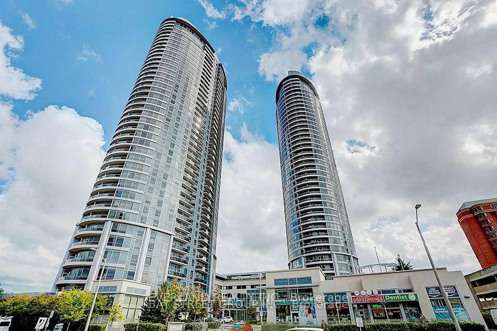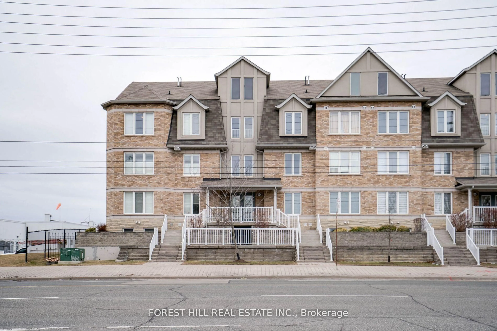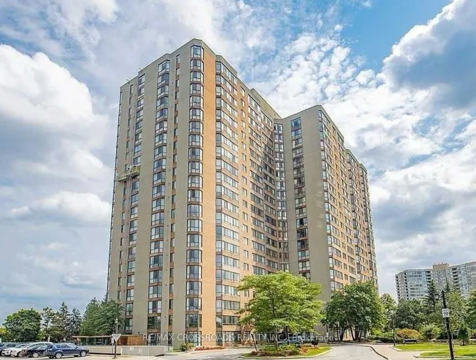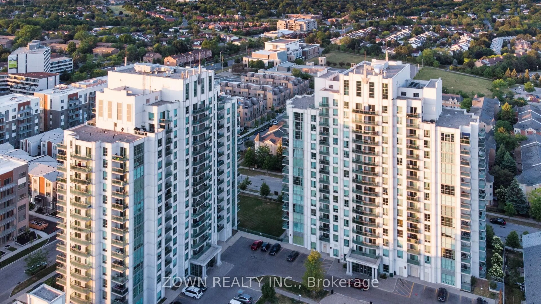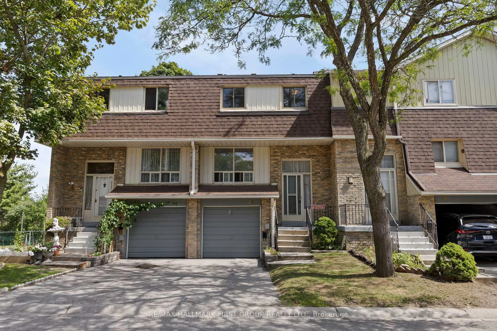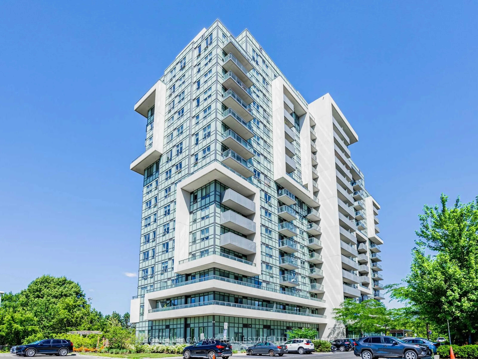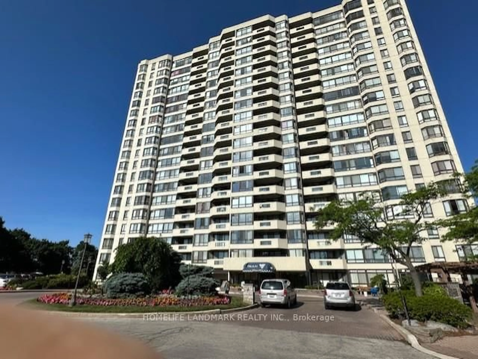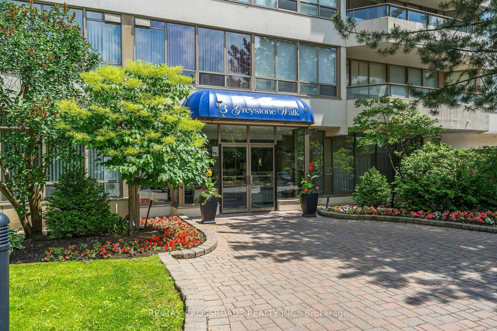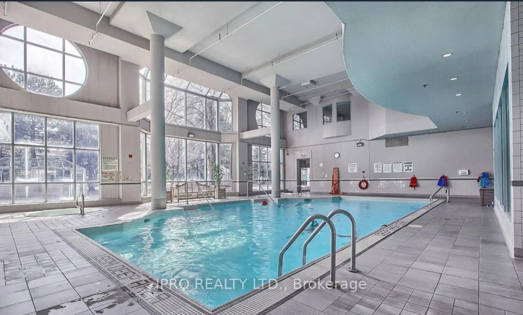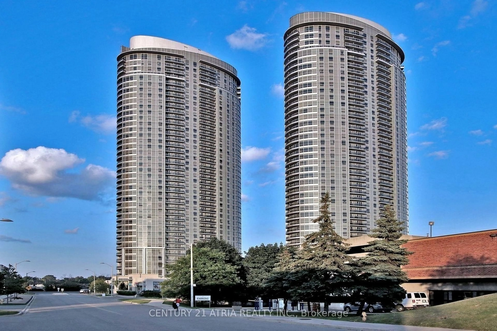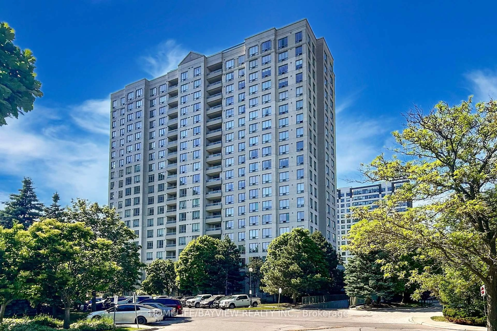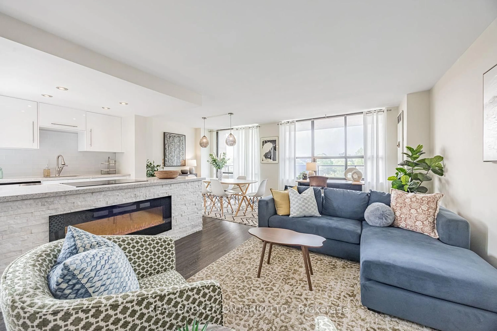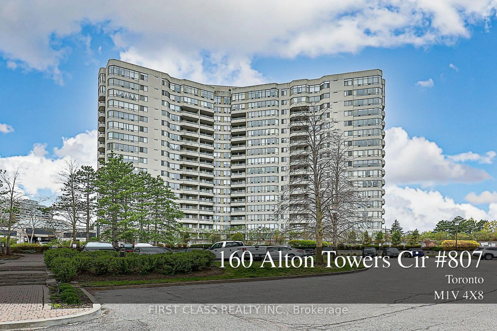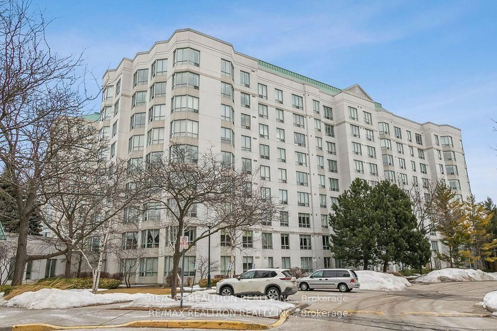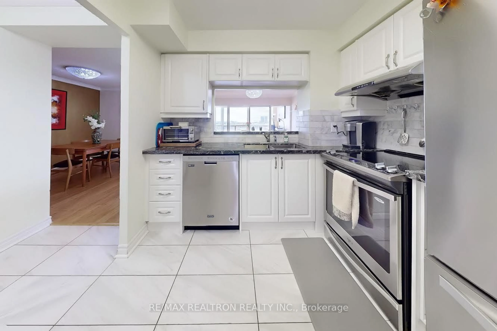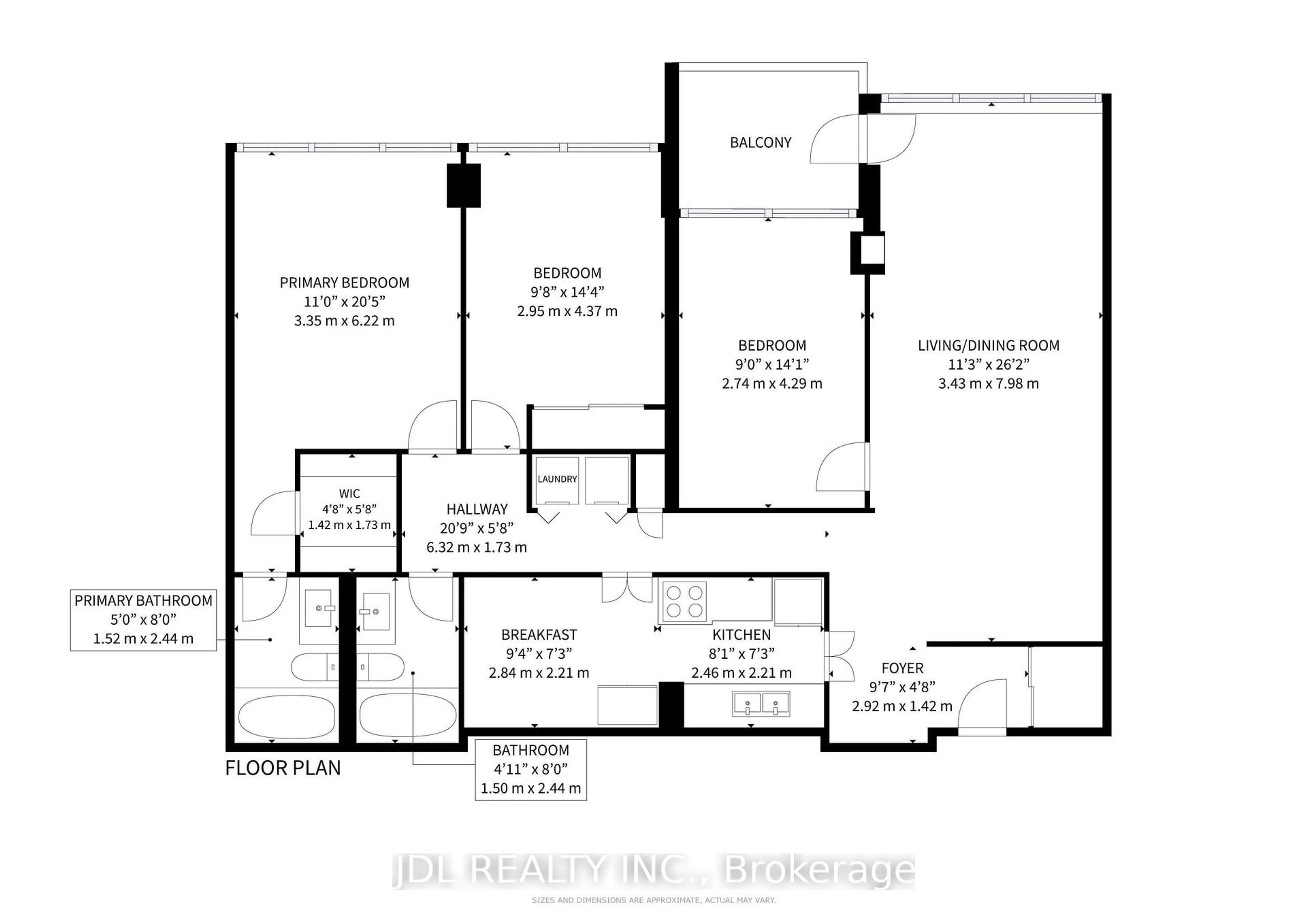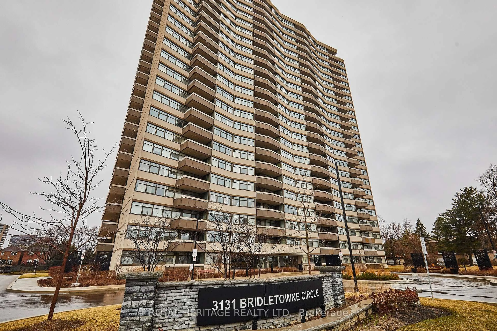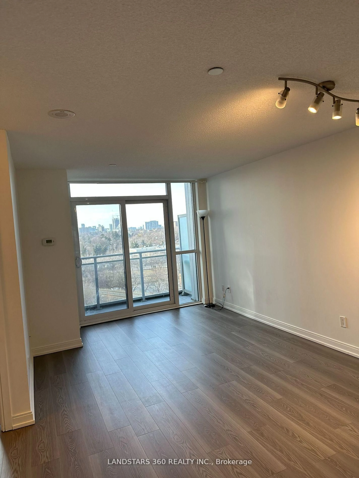21 Trailridge Cres #10, Toronto, Ontario M1E 4C4
Contact us about this property
Highlights
Estimated valueThis is the price Wahi expects this property to sell for.
The calculation is powered by our Instant Home Value Estimate, which uses current market and property price trends to estimate your home’s value with a 90% accuracy rate.Not available
Price/Sqft$507/sqft
Monthly cost
Open Calculator

Curious about what homes are selling for in this area?
Get a report on comparable homes with helpful insights and trends.
+3
Properties sold*
$485K
Median sold price*
*Based on last 30 days
Description
Move-In Ready Townhome with Spacious 3-Bedrooms in a Safe, Family-Oriented Community! Welcome to Seven Oaks, one of Scarborough's most family-friendly communities! This private, well-kept enclave offers the perfect blend of comfort, convenience, and community living. This spacious 3-bedroom, 2-bathroom condo townhome features a warm and inviting main floor with laminate floors in the living and dining areas. It is freshly painted and comes with new stainless-steel appliances. The recreation room on the ground floor provides a versatile space for a playroom, office, or gym. Step outside to your own private backyard patio ideal for outdoor dining and family gatherings. Beyond, enjoy a large shared green space perfect for kids, pets, and friendly neighbors. Families will love the top-rated schools nearby, including primary schools, Woburn Collegiates gifted program just minutes away. With easy access to Hwy 401, TTC, Grocery Stores, Centenary Hospital, U of T Scarborough, Centennial College, and Seven Oaks Park with its tennis courts, splash pad, and playground, this home is truly in an ideal location.
Upcoming Open Houses
Property Details
Interior
Features
2nd Floor
Kitchen
3.0 x 3.5Eat-In Kitchen / O/Looks Frontyard / Open Concept
Dining
5.0 x 5.8Combined W/Living / W/O To Patio / W/O To Yard
Living
5.0 x 5.8Combined W/Dining / Crown Moulding / Laminate
Exterior
Parking
Garage spaces 1
Garage type Attached
Other parking spaces 1
Total parking spaces 2
Condo Details
Inclusions
Property History
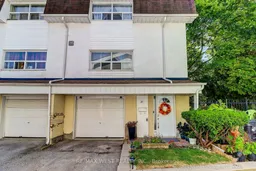 25
25