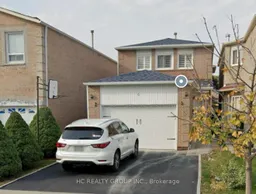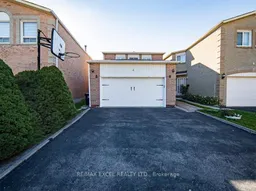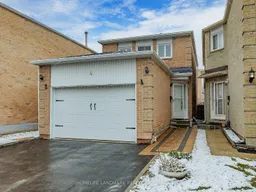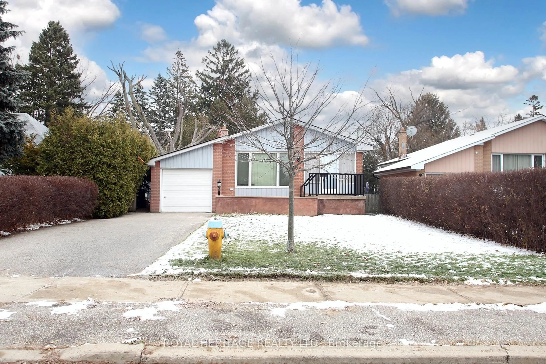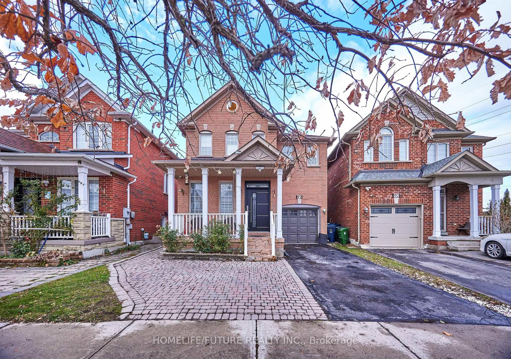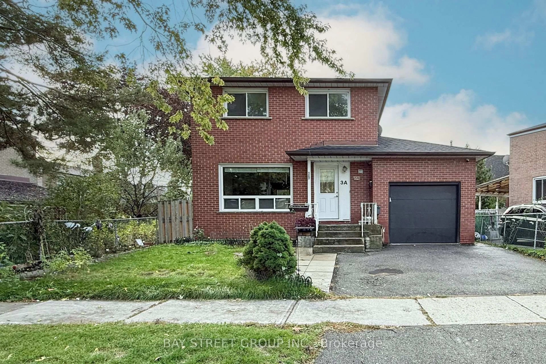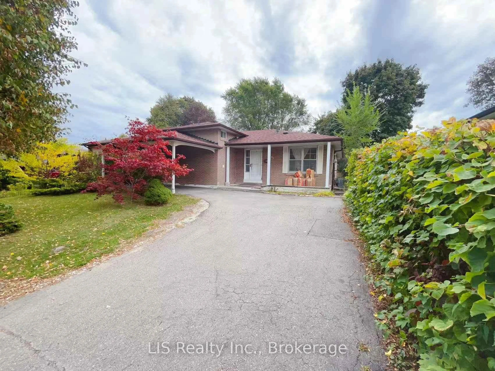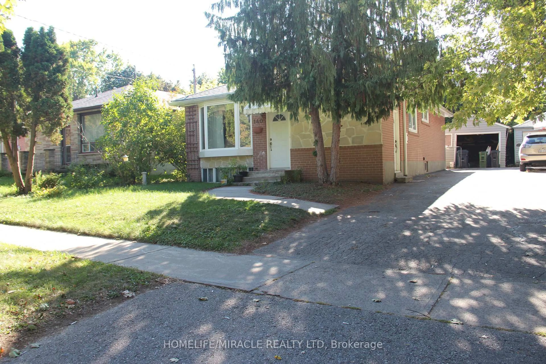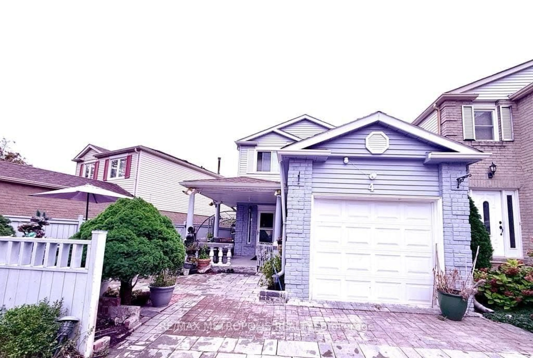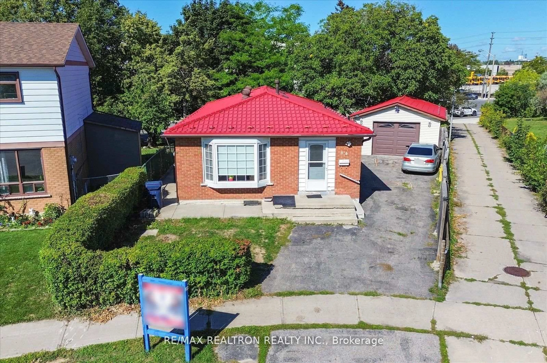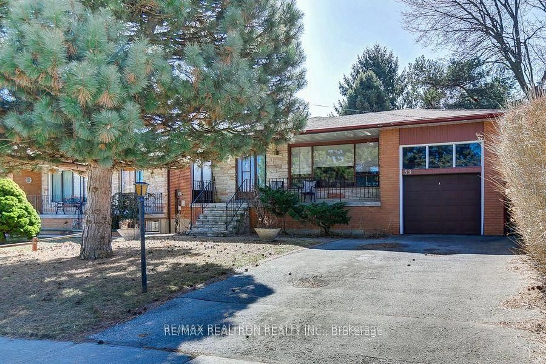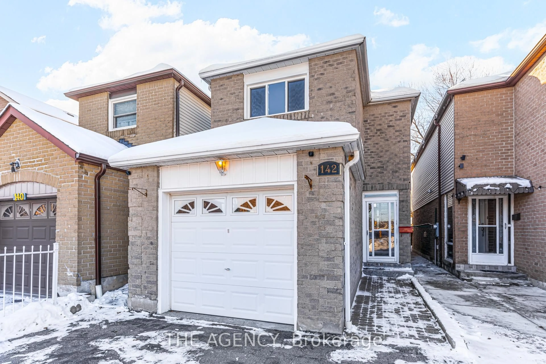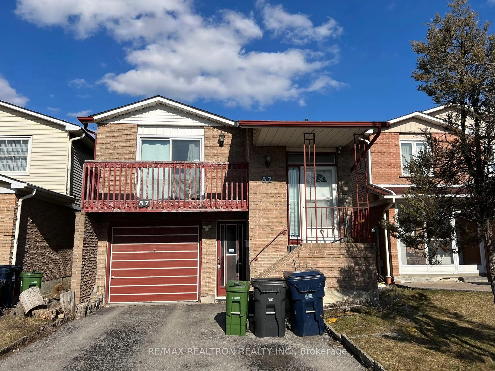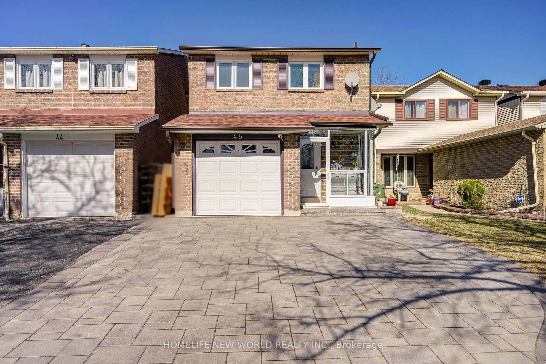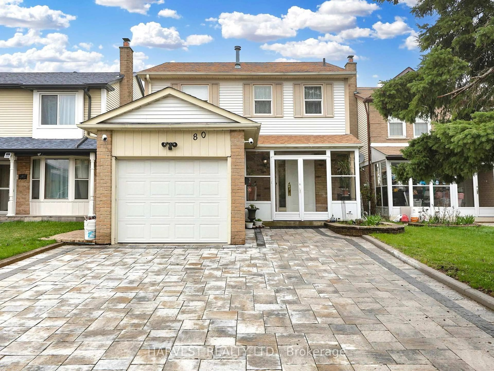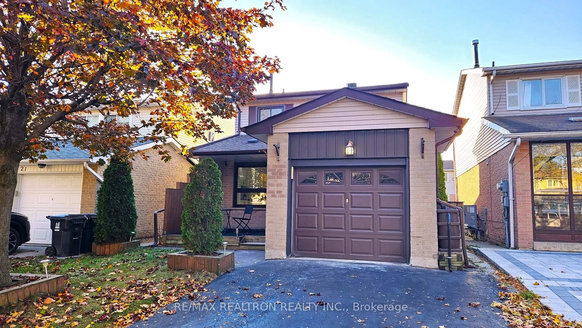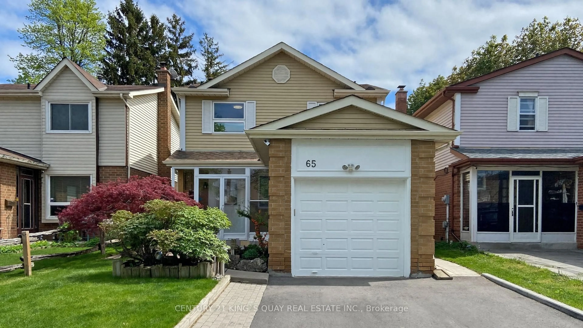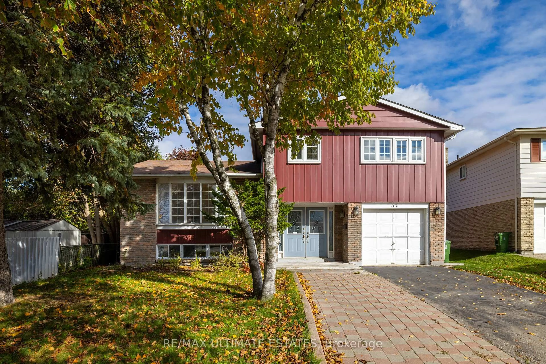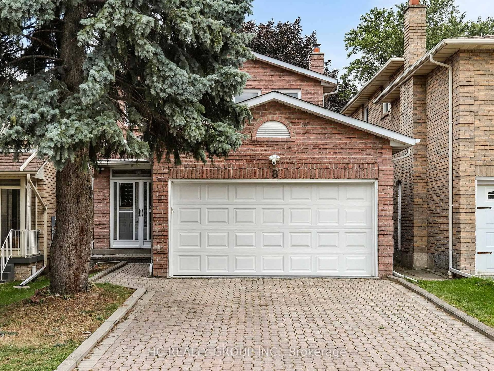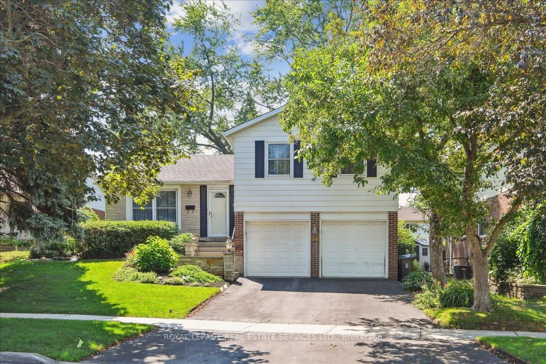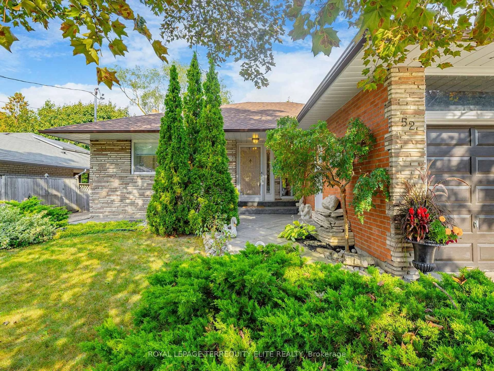Check out this Most Affordable Detach home with 1.5 garage in most desirable neighborhood of Scarborough, awesome potential rental income for all investors! 3 spacious bedrooms with 2 bedrooms finished basement apartment (kitchen/bath/2bedrooms) offers positive cashflow to pay for all mortgages. Only pays the price of a small town home but enjoy the privacy of a FULLY detach property with big front and backyard! This Beautiful Home With approx 1500 sqf Above Ground Living Space that fits a good size family. Boutique design with open concept with Practical Layout on main, large size of bedrooms on second. Fully finished basement apartment with 2 full bedrooms, kitchen and bath, Bathroom on Main upgraded to 3 pcs shower. Newly painted, Pot lights/ New AC/garage door/hardwood Floor T/O/Quartz Countertop/Large Bedrooms with lots of sunlight/California shutters/large Driveway/Large interlocked Backyard With Deck and lots of planting spaces, And Many More Upgrades! Steps To TTC, pacific mall, Parks And Ravine, Top Ranking School!
Inclusions: All Elf's, All Window Covering, Fridges, Stove, rangehood, Washer and Dryer
