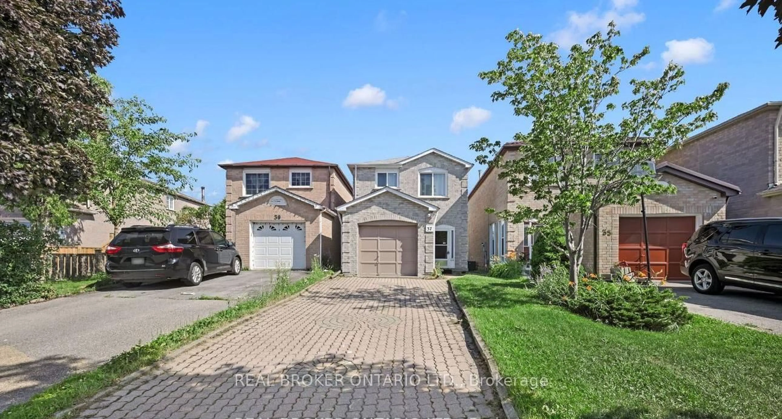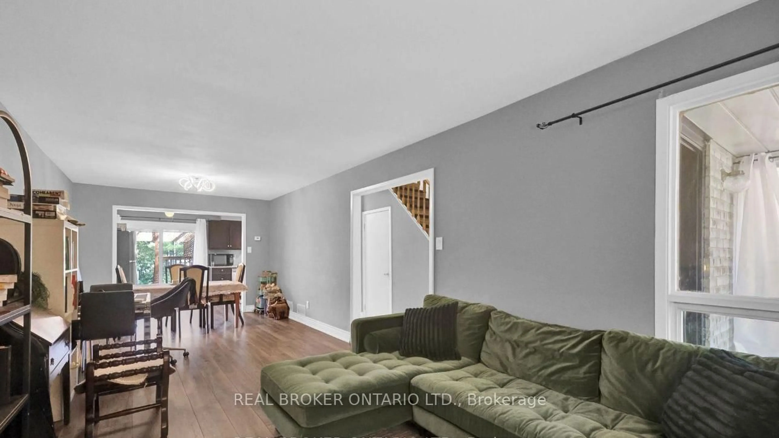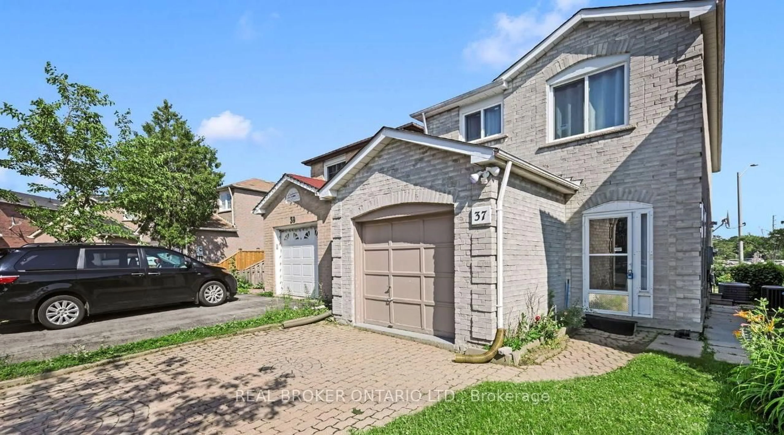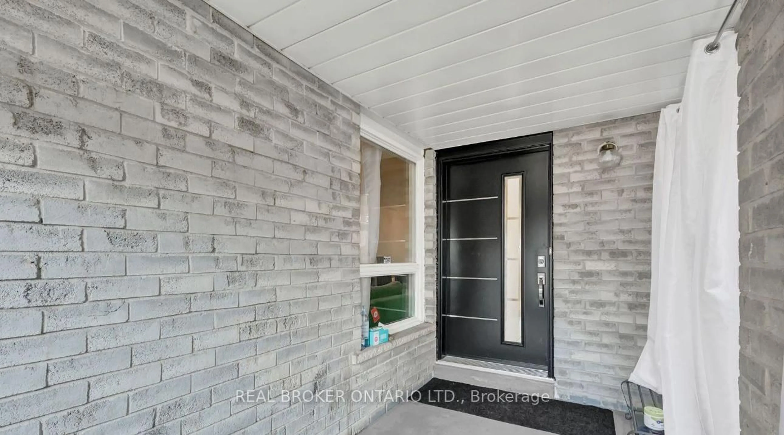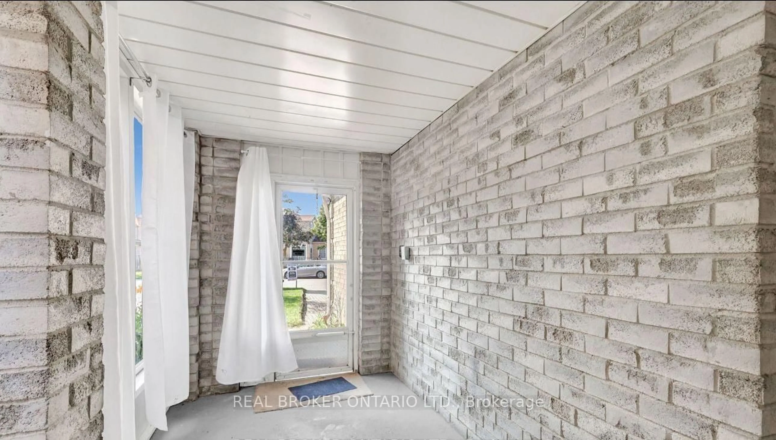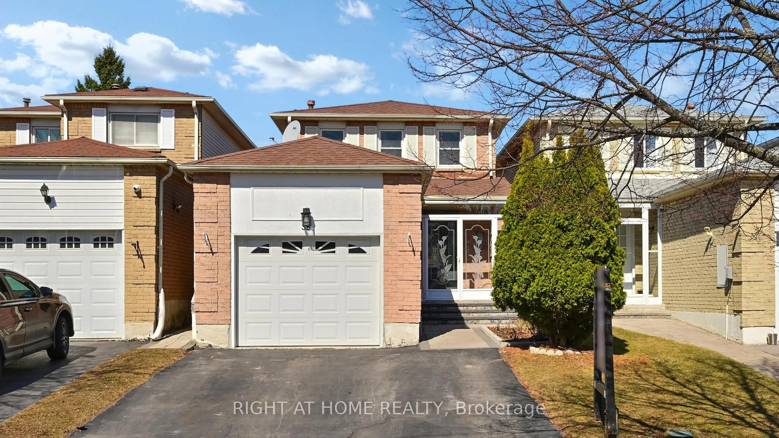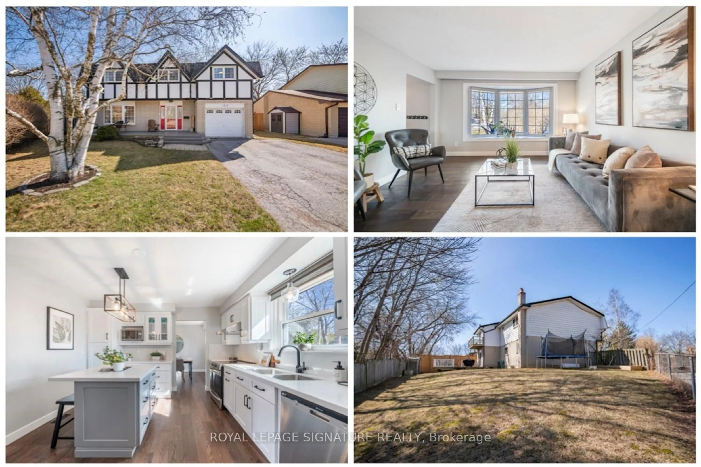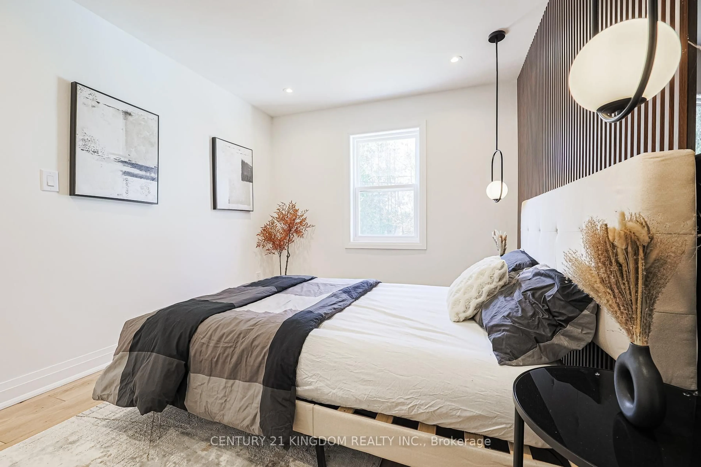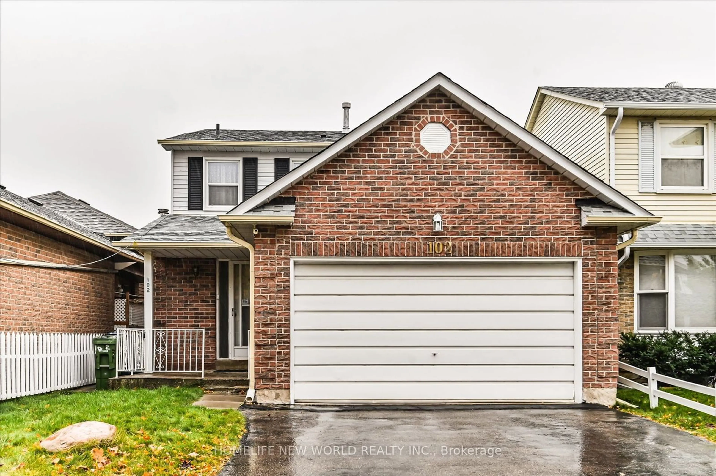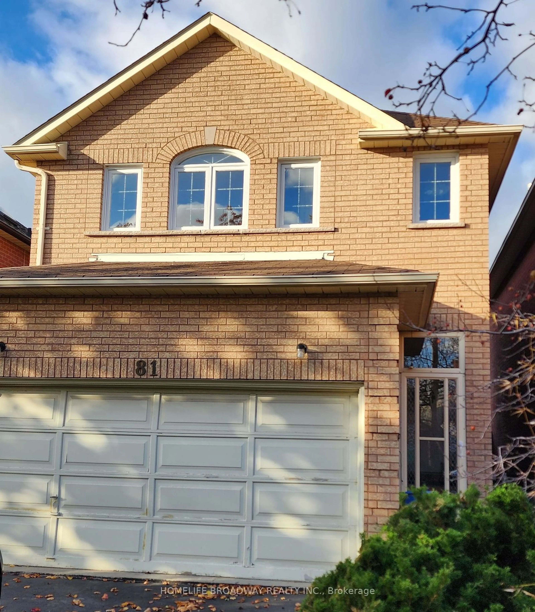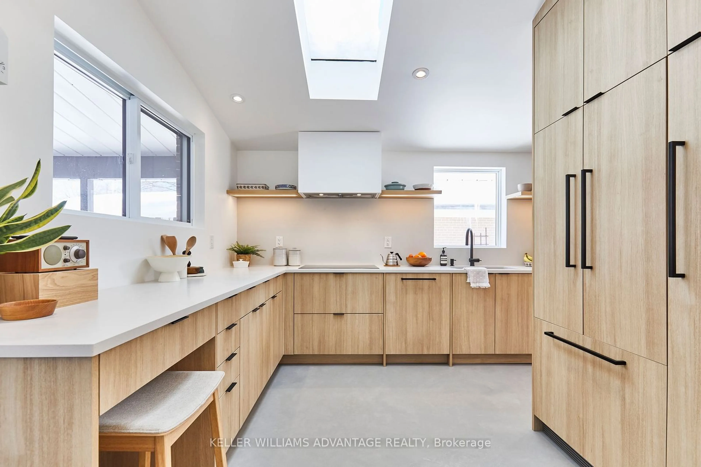Contact us about this property
Highlights
Estimated ValueThis is the price Wahi expects this property to sell for.
The calculation is powered by our Instant Home Value Estimate, which uses current market and property price trends to estimate your home’s value with a 90% accuracy rate.Not available
Price/Sqft-
Est. Mortgage$5,531/mo
Tax Amount (2024)$4,525/yr
Days On Market5 days
Description
Experience the ideal combination of comfort and elegance in this inviting 3-bedroom, 3-bath detached home, nestled in the highly desirable Milliken Mills neighborhood. The main floor features an open layout, creating a bright and welcoming atmosphere in the living and dining areas. Oversized windows frame stunning outdoor views while flooding the space with natural light.The modern kitchen dazzles with sleek appliances and ample storage, effortlessly connecting to the living spaces. Step onto your charming deck, perfect for hosting guests or enjoying quiet moments in the sunshine.Newer flooring flows seamlessly throughout the home, guiding you upstairs to three spacious bedrooms, including a primary suite that serves as your private retreat, complete with an ensuite bathroom, double-door closets, and a roomy walk-in.The impressively renovated lower level boasts a separate entrance and a versatile suite, ideal for an in-law suite, home office, or recreational space.With a prime location close to schools, public transport, and shopping, this home makes daily life a breeze. Don't miss the chance to make this delightful property your own!
Property Details
Interior
Features
Main Floor
Dining
8.45 x 3.3Combined W/Living / Laminate / carpet free
Living
8.45 x 3.3Combined W/Dining / Laminate / carpet free
Kitchen
5.4 x 2.9W/O To Deck
Exterior
Parking
Garage spaces 1
Garage type Attached
Other parking spaces 1
Total parking spaces 2
Property History
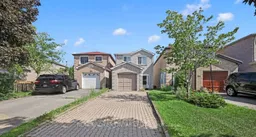 27
27Get up to 1% cashback when you buy your dream home with Wahi Cashback

A new way to buy a home that puts cash back in your pocket.
- Our in-house Realtors do more deals and bring that negotiating power into your corner
- We leverage technology to get you more insights, move faster and simplify the process
- Our digital business model means we pass the savings onto you, with up to 1% cashback on the purchase of your home
