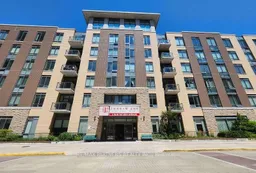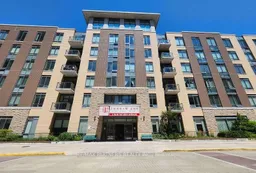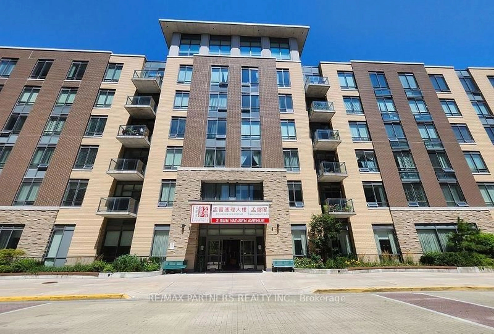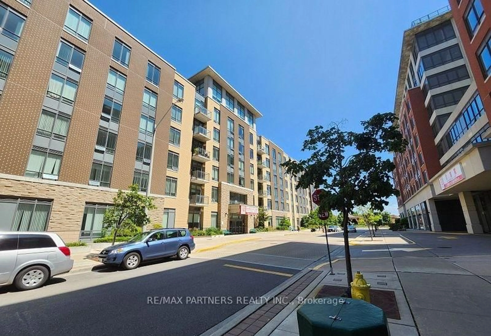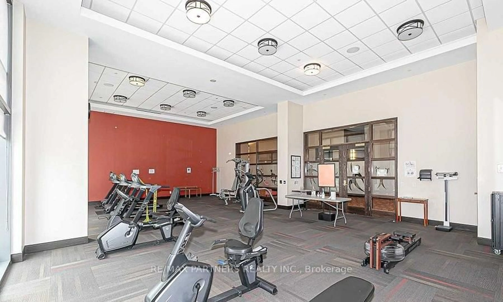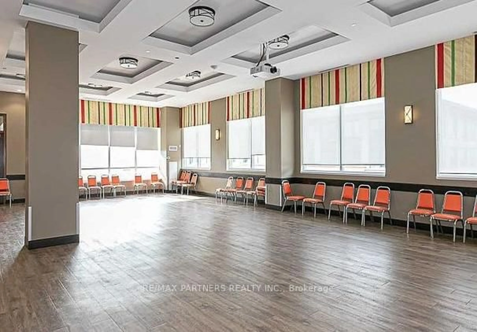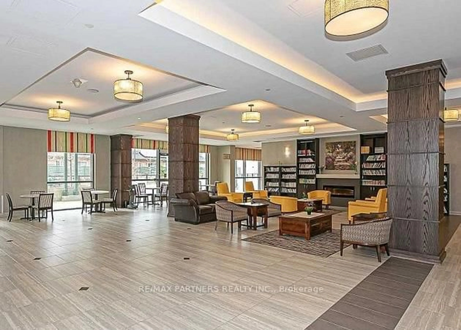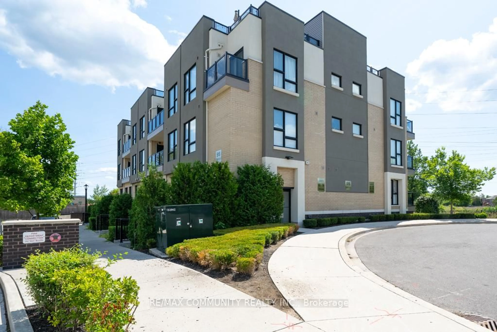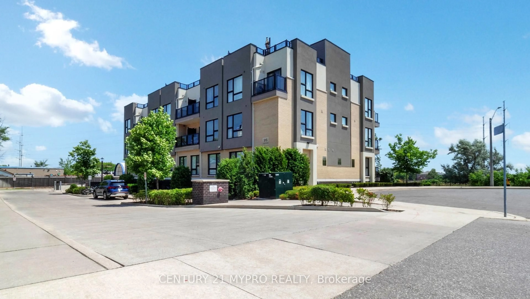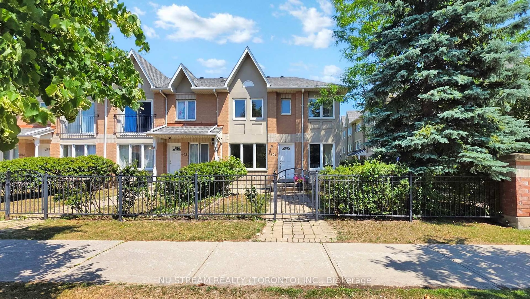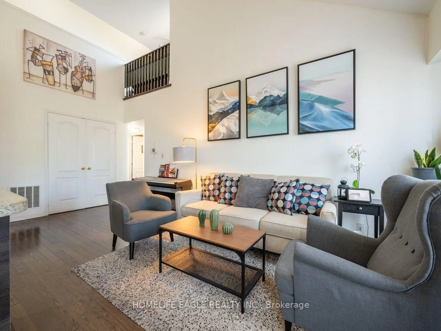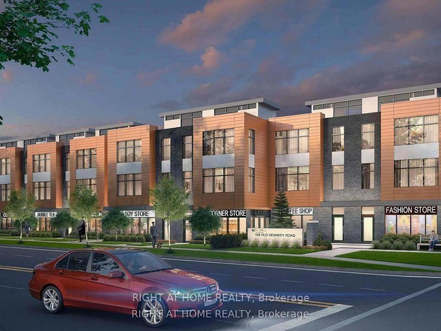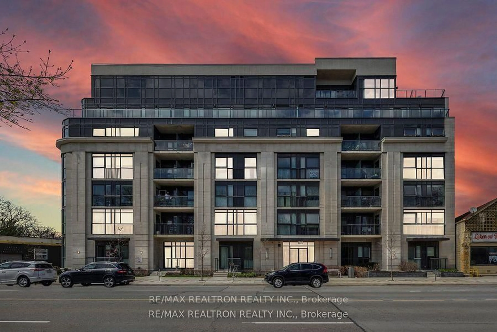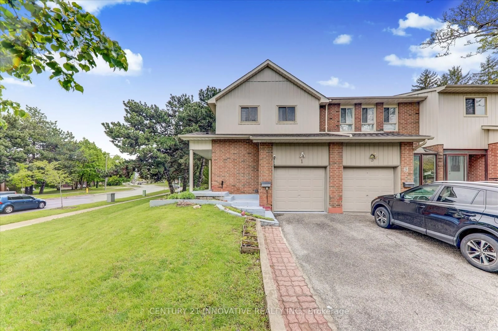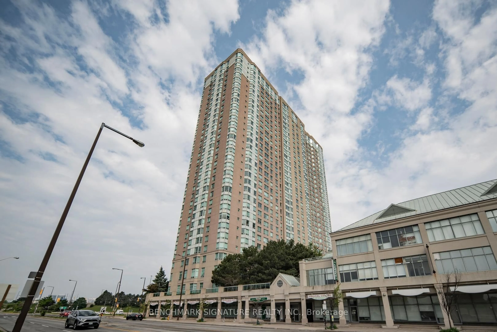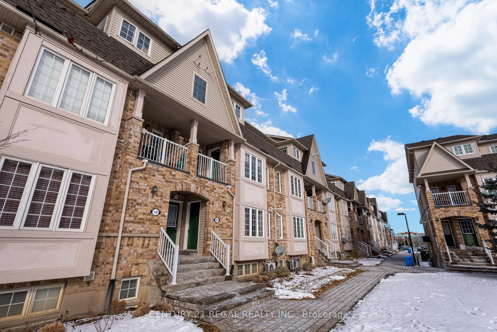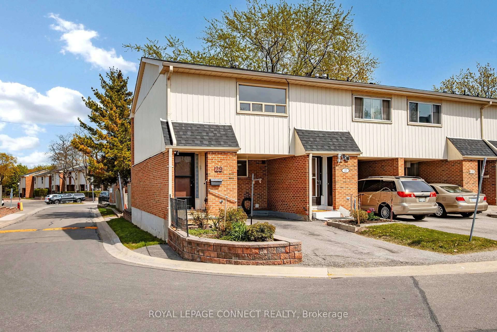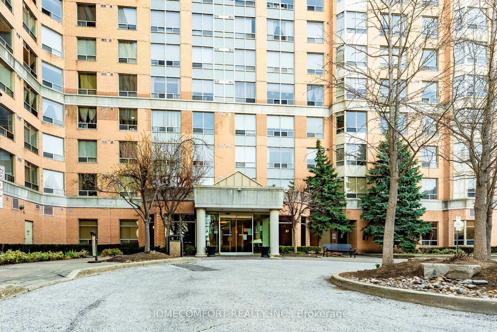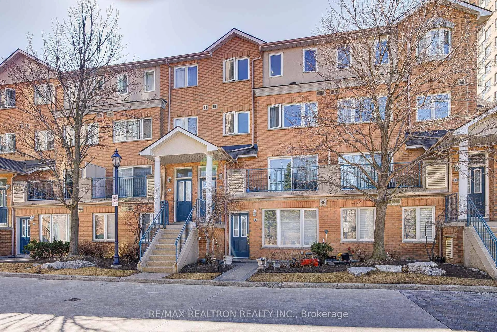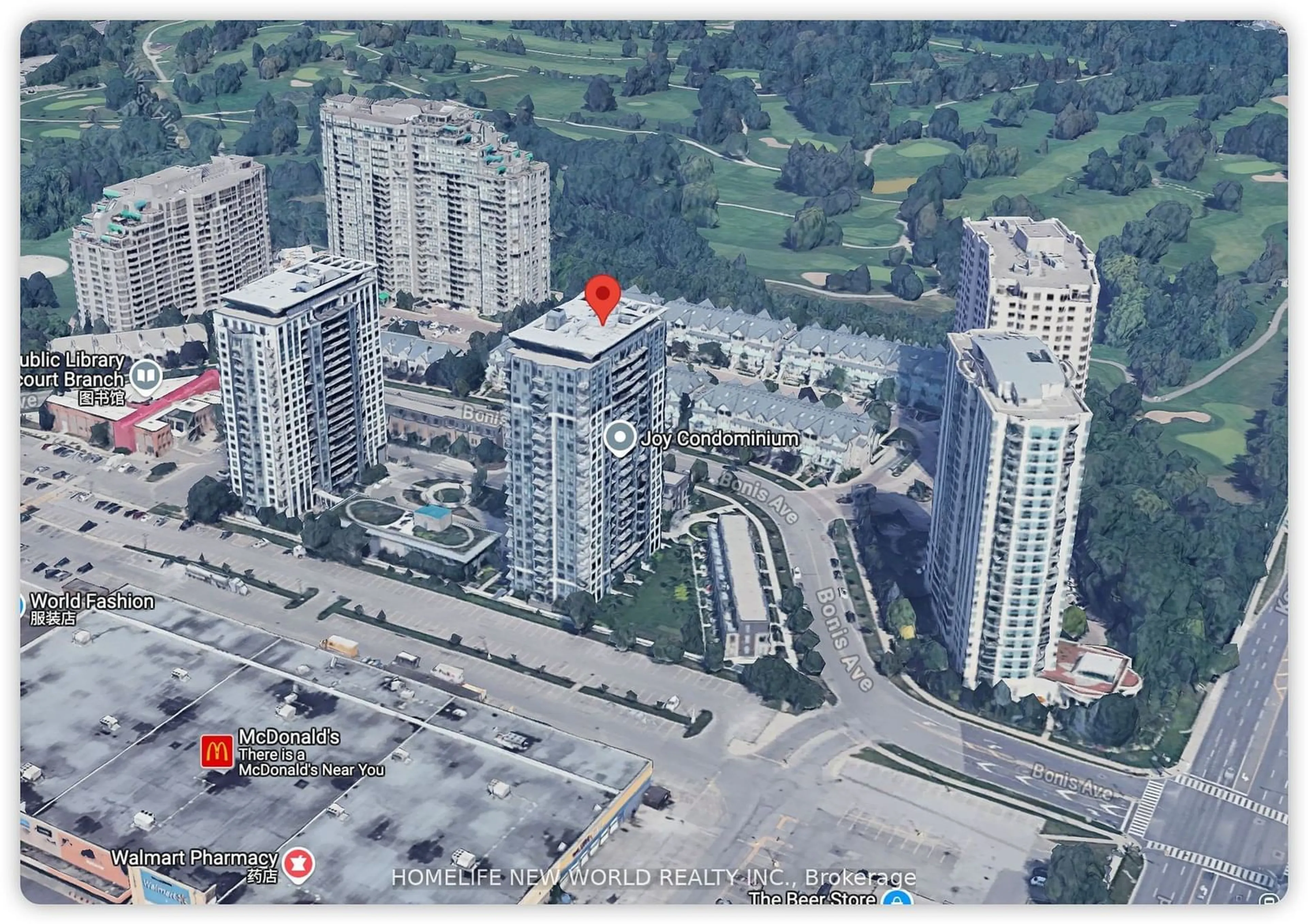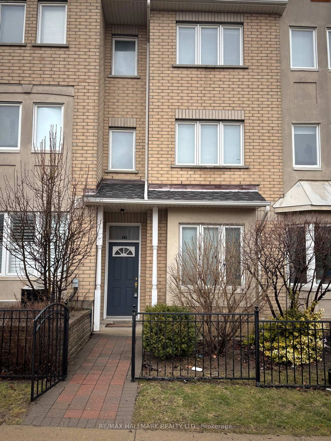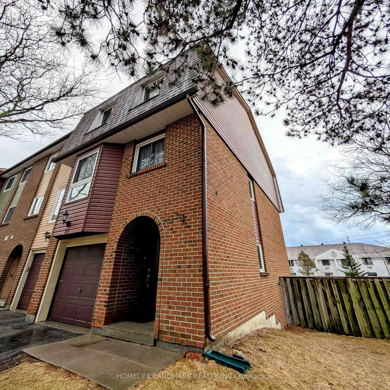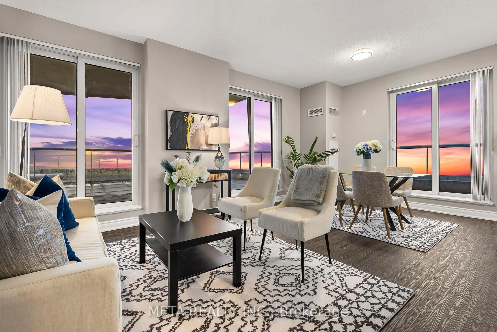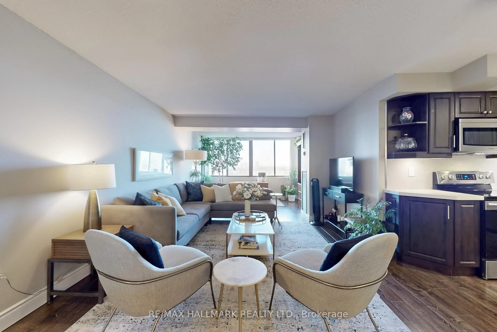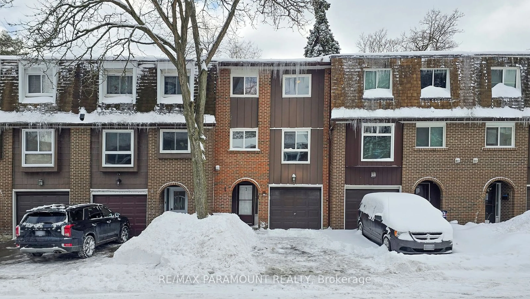2 Sun Yat-Sen Ave #M755, Markham, Ontario L3R 5Z3
Contact us about this property
Highlights
Estimated valueThis is the price Wahi expects this property to sell for.
The calculation is powered by our Instant Home Value Estimate, which uses current market and property price trends to estimate your home’s value with a 90% accuracy rate.Not available
Price/Sqft$826/sqft
Monthly cost
Open Calculator

Curious about what homes are selling for in this area?
Get a report on comparable homes with helpful insights and trends.
+1
Properties sold*
$530K
Median sold price*
*Based on last 30 days
Description
Experience Luxury Retirement Living in this * spacious 860 sq. ft.! South-facing 1+1-bedroom condo suite * Mon Sheong Court *, designed for residents *55+* seeking comfort, security, and convenience * This elegant unit boasts * 10-ft ceilings *, providing an open and airy feel, while the *walk-in bath with grab bars * ensures accessibility. Residents enjoy peace of mind with a *24-hour emergency medical alert system *, an * on-site medical office and pharmacy *, and * 24-hour concierge and security *. The community offers a range of amenities, including a * library, rooftop garden, diverse senior programs, and a cafeteria * for daily convenience. * Utilities, Internet, and Cable TV are all included *, making this a stress-free living experience. A * restaurant is conveniently located in the adjacent building *, adding to the ease of daily life. Don't miss this opportunity to enjoy a * vibrant, secure, and maintenance-free lifestyle * at Mon Sheong Court! The owner and occupants can be * 18 years or older *, but at least one occupant must be 55 or older.
Property Details
Interior
Features
Flat Floor
Den
0.0 x 0.0Pocket Doors / Laminate
Living
0.0 x 0.0Combined W/Dining / Laminate / South View
Primary
0.0 x 0.0His/Hers Closets / Laminate / 4 Pc Ensuite
Dining
0.0 x 0.0Combined W/Living / Laminate / South View
Condo Details
Amenities
Concierge, Exercise Room, Gym, Rooftop Deck/Garden, Visitor Parking
Inclusions
Property History
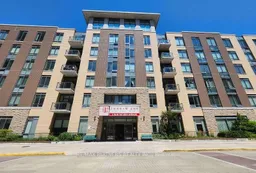
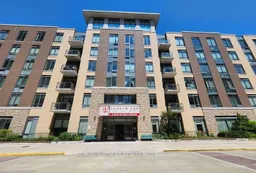 9
9