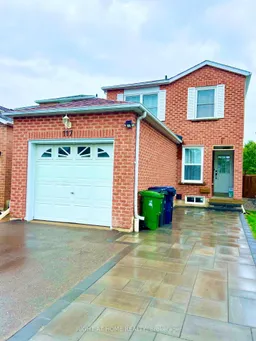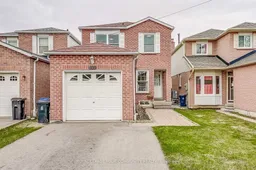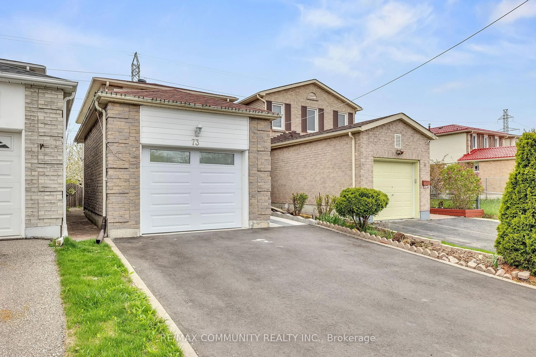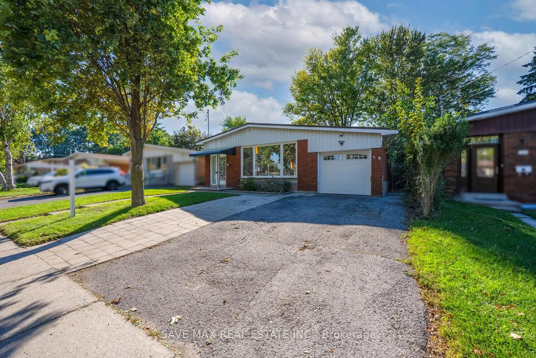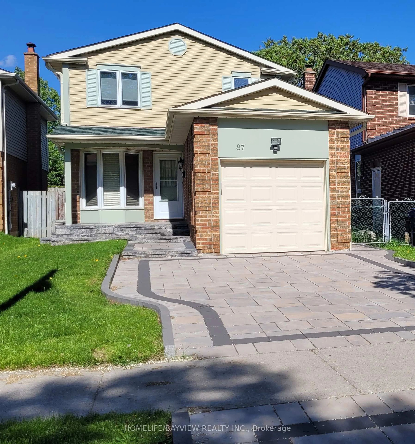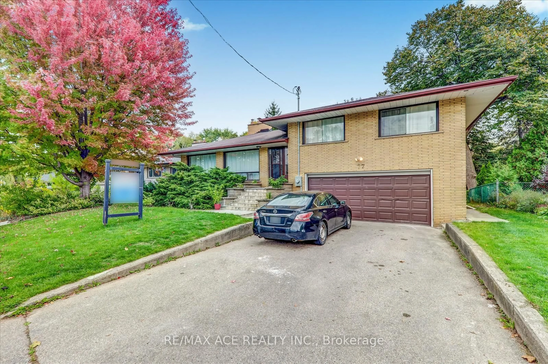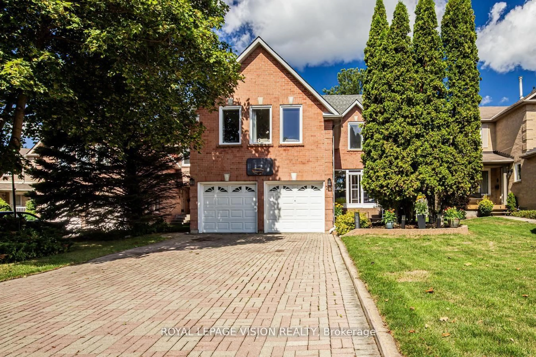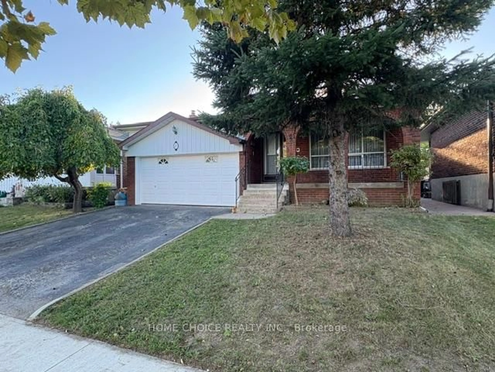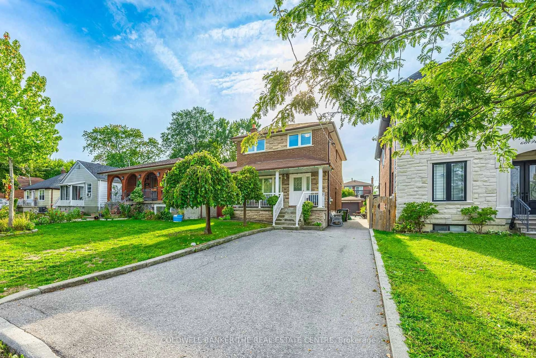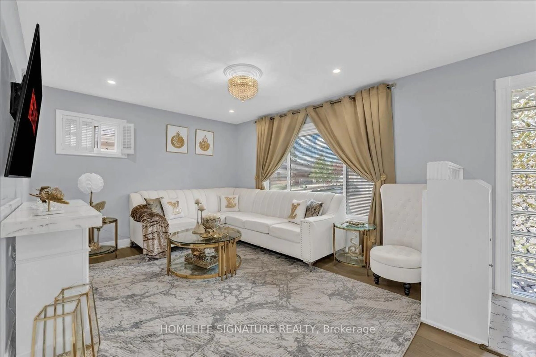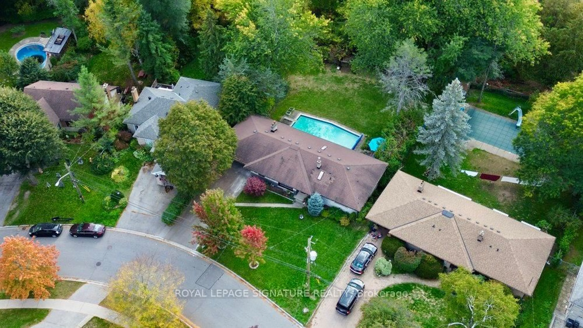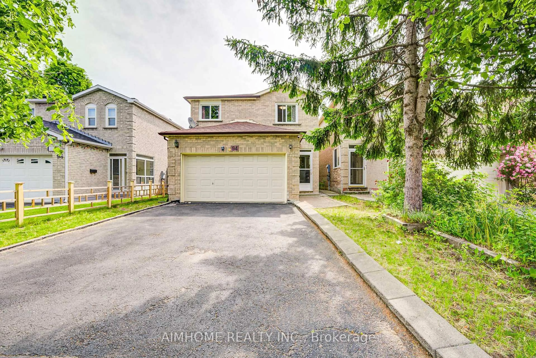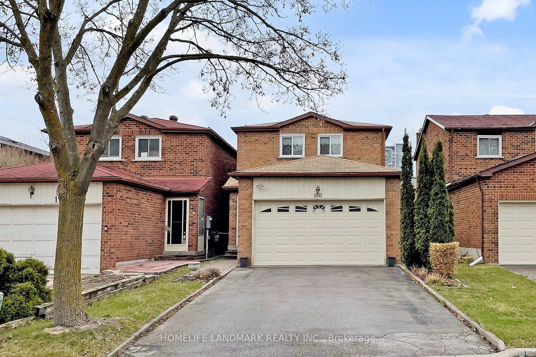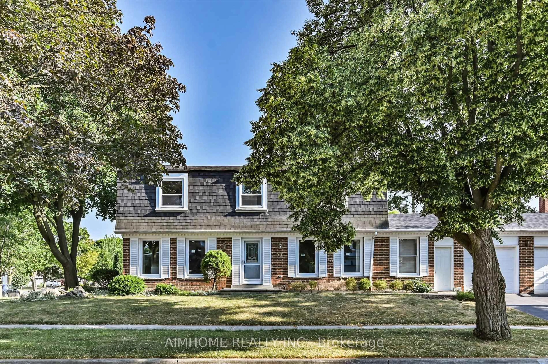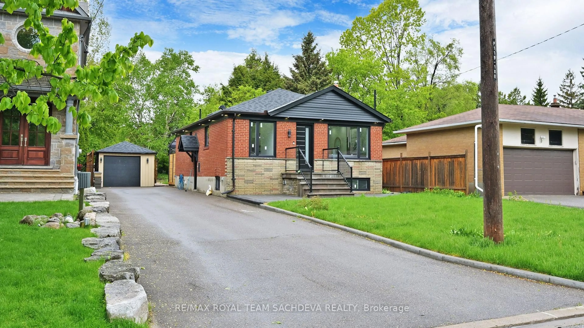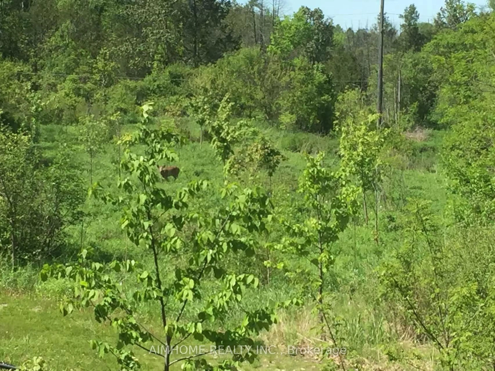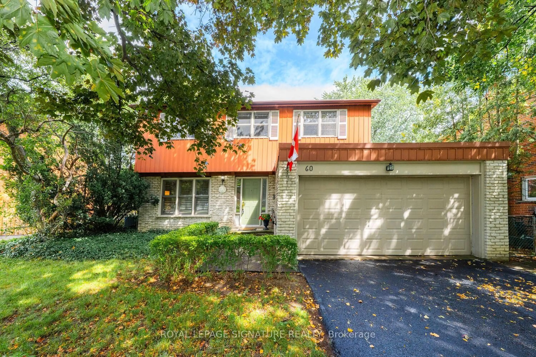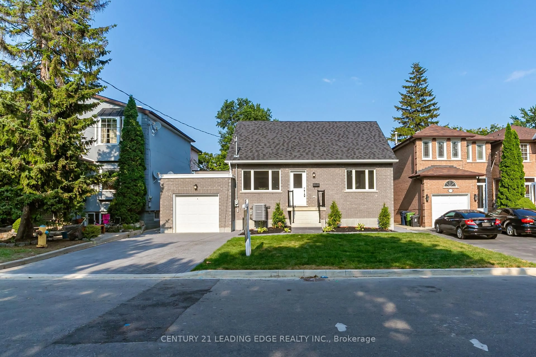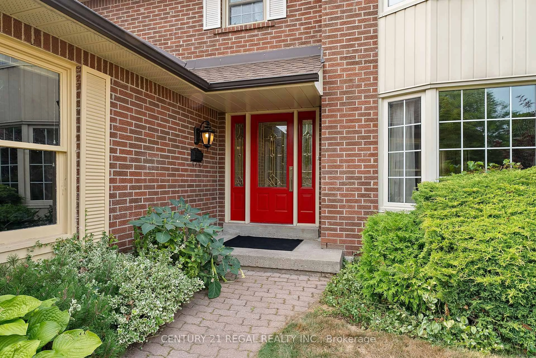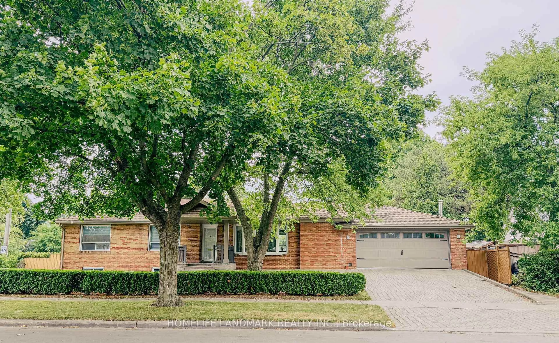Sold firm, waiting for deposit - Welcome to 117 Enchanted Hills Crescent, a beautifully updated & meticulously maintained freehold detached 4 + 2 bed, 4 bath home in one of Scarborough's most family-friendly neighborhoods. Fully renovated, this property offers the perfect blend of style, comfort & convenience ideal for first-time buyers or growing families seeking a move-in-ready home in a prime location. Inside, you'll find a bright, open layout with new hardwood floors on the main & upper levels, & laminate in the basement all completed (2024.) The kitchen, fully renovated in (2023,) boasts modern cabinetry & contemporary finishes, ideal for both daily living & entertaining. A newly installed hardwood staircase & smoothed ceilings add sophistication & a clean, modern aesthetic. Bathrooms on the lower level, ground floor powder room, & second floor main bath were fully renovated in 2024 with sleek fixtures & finishes. The entire home was freshly painted in 2024, creating a cohesive, welcoming atmosphere. Energy-efficient pot lights were added to the basement & select areas of the main & upper floors (2024), along with new baseboards for a polished look. The home also features a newer air conditioning unit (2023) & a tankless water heater for energy-efficient, on-demand hot water.Ideally located just minutes from public & Catholic schools, TTC, Warden Ave, Finch Ave, & shopping hubs like Woodside Square & Bridlewood Mall. Outdoor lovers will enjoy nearby Milliken Park, offering walking trails, playgrounds & a community rec centreperfect for family fun or peaceful weekend strolls.With quality upgrades throughout & a prime location, this home offers tremendous value in todays market. Dont miss your chance to own a beautifully renovated property in a well-established neighborhood. Book your private showing today!
Inclusions: Stainless steel appliances: fridge, stove, built-in dish washer, over-the-rang microwave, built in dishwasher clothes washer and dryer
