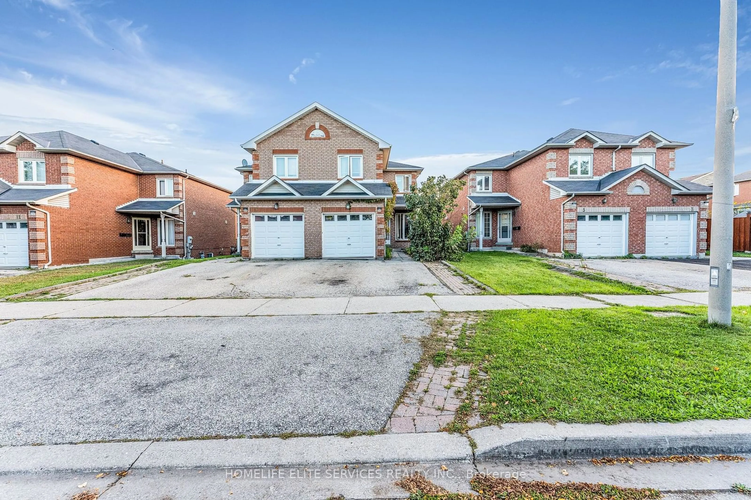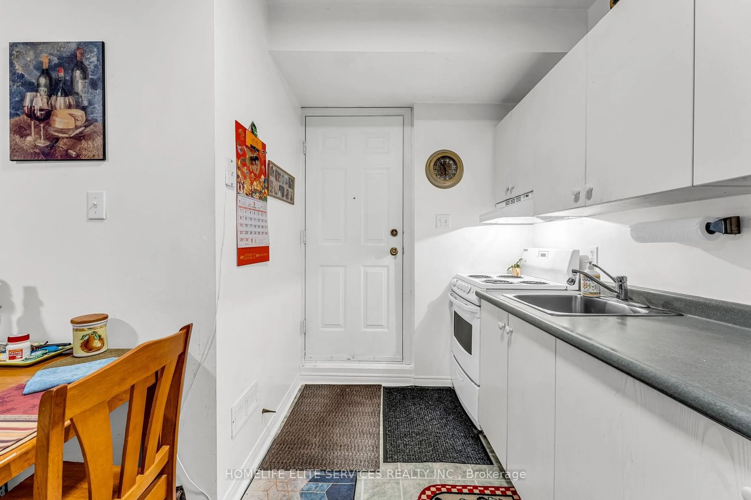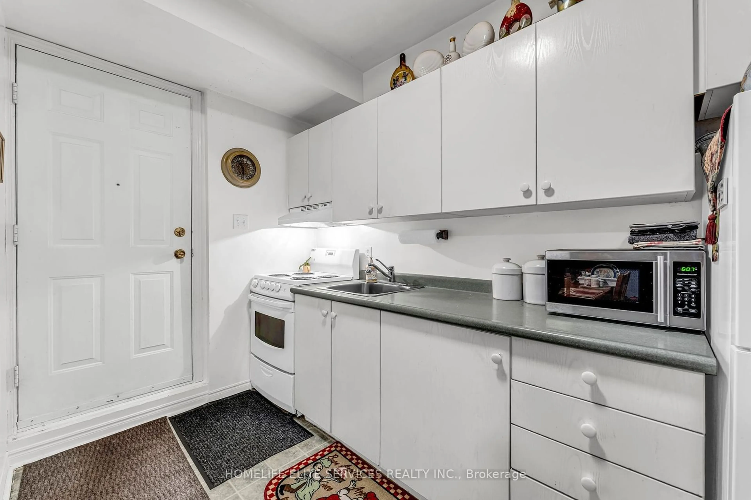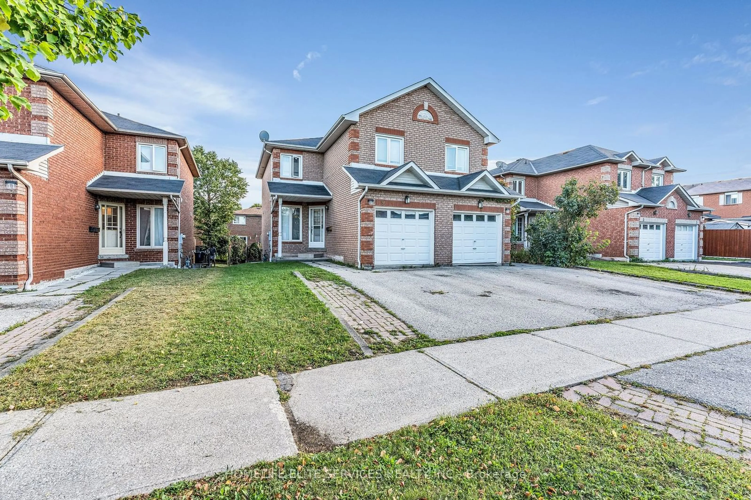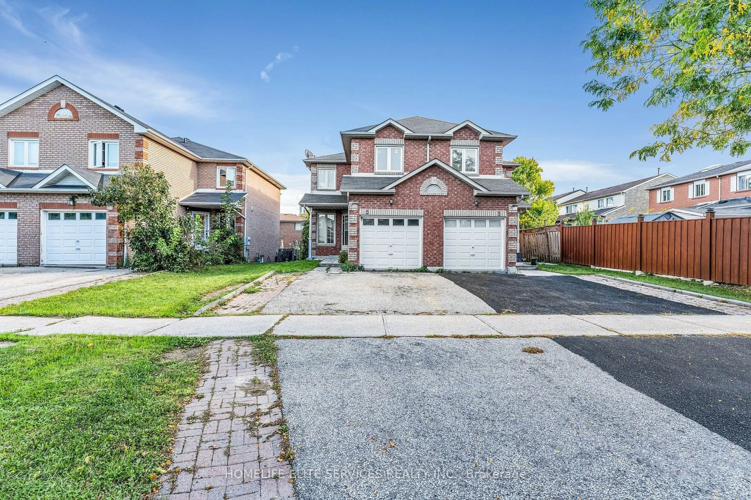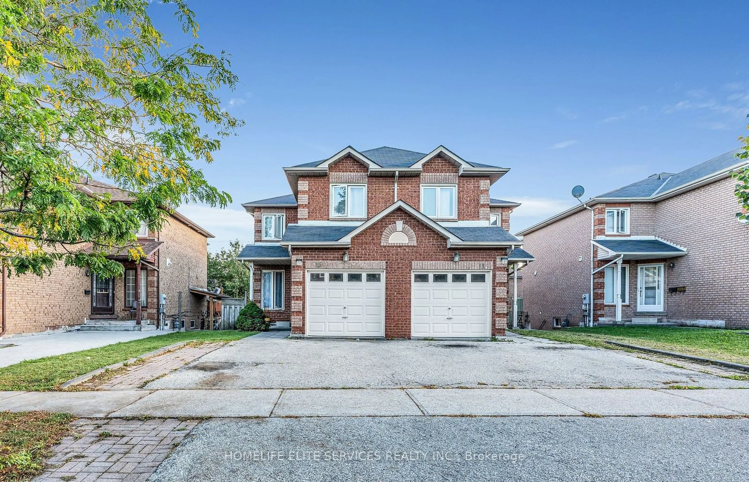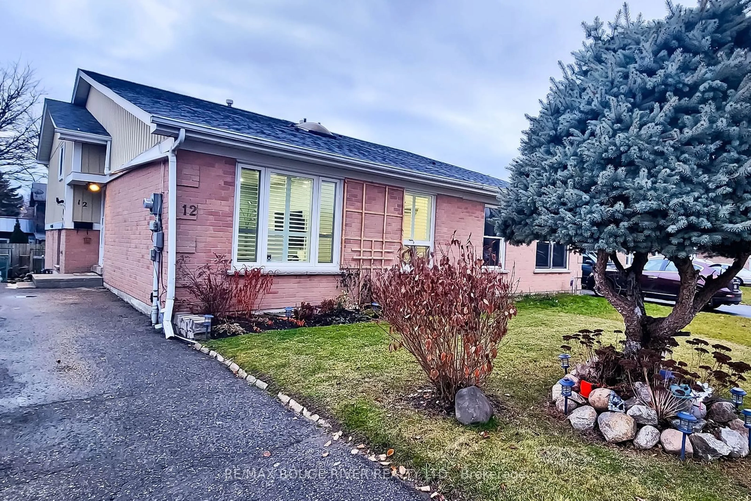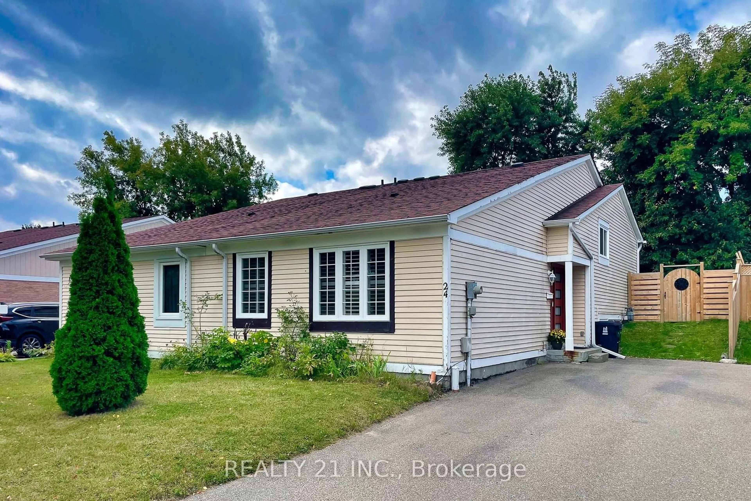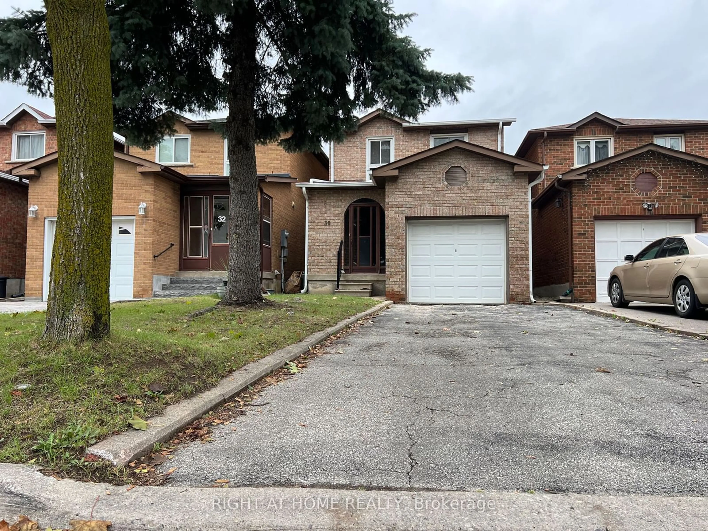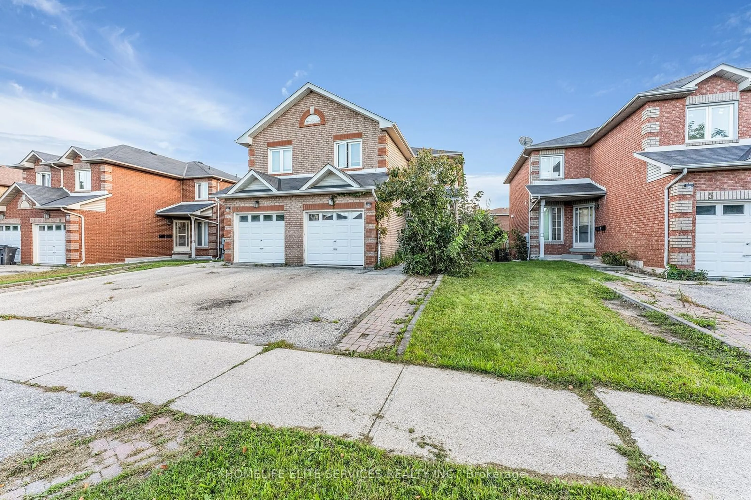
7 Lenthall Ave, Toronto, Ontario M1B 2C7
Contact us about this property
Highlights
Estimated ValueThis is the price Wahi expects this property to sell for.
The calculation is powered by our Instant Home Value Estimate, which uses current market and property price trends to estimate your home’s value with a 90% accuracy rate.Not available
Price/Sqft$554/sqft
Est. Mortgage$4,080/mo
Tax Amount (2024)$3,898/yr
Days On Market146 days
Description
Fantastic 2-DOOR SEMI-DETACHED INCOME PROPERTY! There are ****** 6 HOUSES FOR SALE side-by-side: 3, 5, 7, 9, 11 and 15 Lenthall Ave. ******* Have your entire family move next door to each other! 3 + 1 bedroom, 3.5 bath house with unique Floor Plan of Separate Living rm &Family rm in Scarborough's most sought-after Robbinstone/Nugget Mosque area!! Great for FIRST-TIME BUYERS, Buy this income property, live upstairs, and use the basement apartment to help pay your monthly mortgage payments or ATTN: INVESTORS: Rent both units ($3,500 +$1,800=$5,300/mth). All brick home with separate basement apartment with builder-built side entrance. Please see basement photos of 3, 11 and 15 Lenthall Ave. which have the same layout for the basement apartment. One car garage with 2 parking spots on driveway. Amazing central location; Close to Chinese Cultural Centre of Greater Toronto; Islamic Foundation of Toronto Mosque, Gibraltar Academy, Shopping, banks, and Centennial College, University of Toronto Scarborough, as well as minutes to HWY 401, Toronto Zoo and Scarborough Town Centre. **EXTRAS** Fridge and stove as is. Basement washer, basement dryer-as is, basement fridge and basement stove-as is. Showings require 24 hours notice, preferred times are weekday evenings after 5:30pm and anytime on weekends
Property Details
Interior
Features
Main Floor
Dining
2.92 x 2.00Combined W/Family
Kitchen
3.05 x 2.44Family
4.27 x 3.30W/O To Garden
Powder Rm
1.00 x 0.912 Pc Bath
Exterior
Features
Parking
Garage spaces 1
Garage type Attached
Other parking spaces 2
Total parking spaces 3
Property History
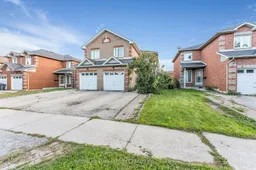 20
20Get up to 0.75% cashback when you buy your dream home with Wahi Cashback

A new way to buy a home that puts cash back in your pocket.
- Our in-house Realtors do more deals and bring that negotiating power into your corner
- We leverage technology to get you more insights, move faster and simplify the process
- Our digital business model means we pass the savings onto you, with up to 0.75% cashback on the purchase of your home
